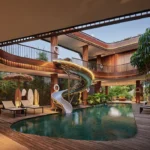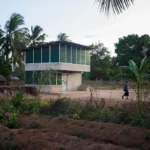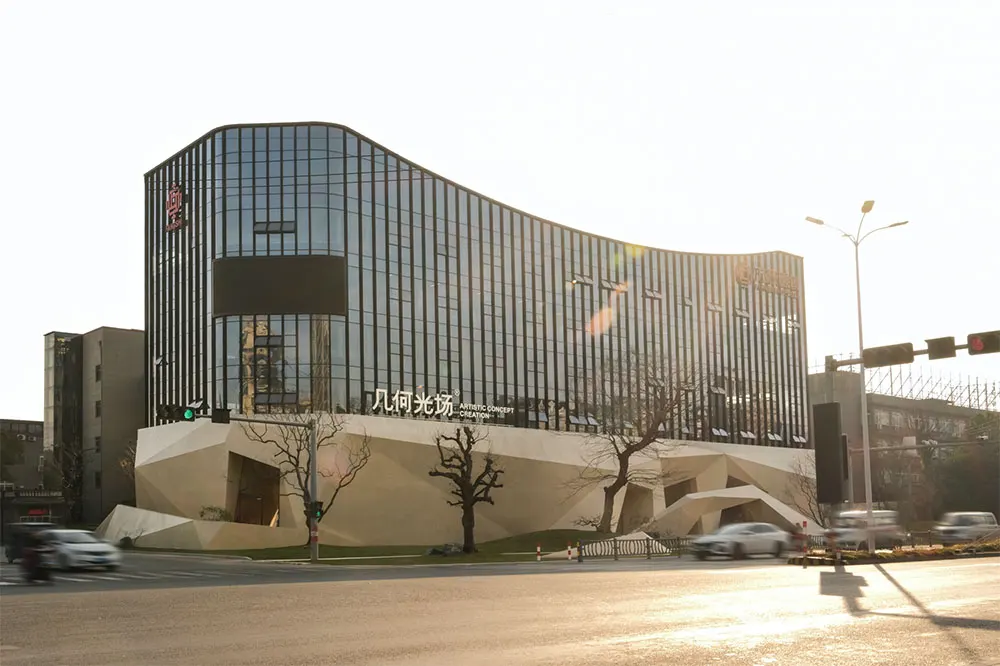
M-D Design Studio leads the transformation of Fang’s Glasses in Wenzhou’s Mayu Town, a district known for eyewear manufacturing. Rather than retreat under economic pressure, the brand chooses reinvention, introducing a purpose-built showroom that challenges convention and redefines its role in the city.
The result introduces a showroom that doesn’t just sell. It invites. It questions. It creates a new role for commercial space in the urban narrative. Designed as a spatial experience rather than a static environment, the project treats geometry, light, and sensory movement as its main materials. The showroom aims not only to attract visitors but to give them a reason to stay.
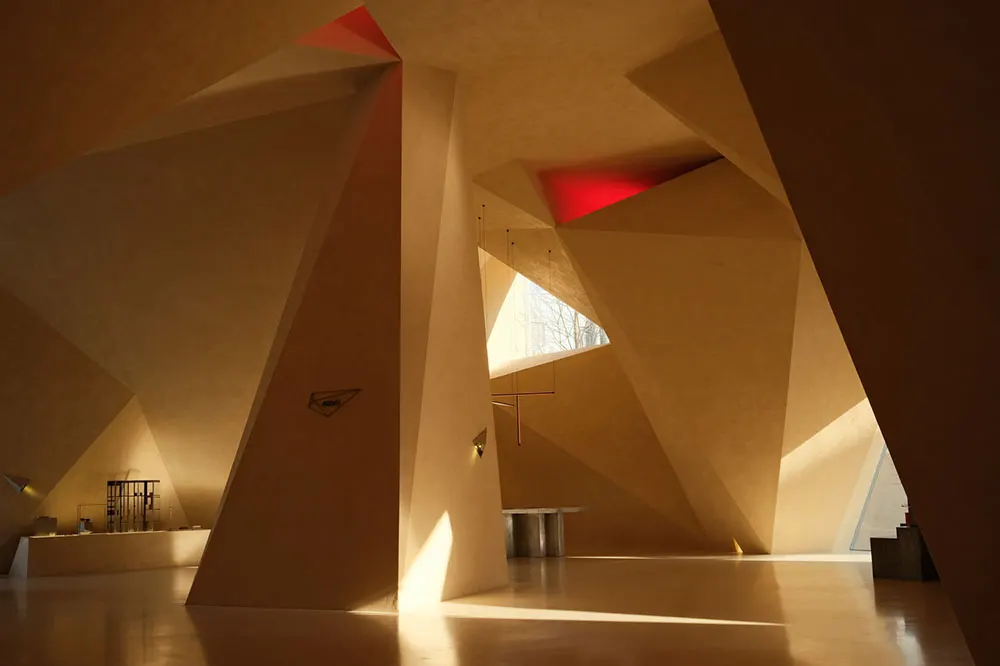
Light as Concept and Construction
Drawing from astronomical theory and Indian symbolism, the design anchors itself in the triangle, representing forward movement and creative essence. M-D Design Studio uses this form as a starting point, shaping the spatial flow with precise 45° angles and layered lighting.
Soft light filters through staggered geometric forms, guided by a system of hidden membranes that warm the space. Tints of red hover within the glow, shifting as visitors move. Natural light also enters the conversation, reflecting off surfaces and sharpening as the eye approaches. Light plays a continuous role in redefining perspective and depth.


Movement Without Borders
The interior avoids static zones. Instead, it embraces flow. Open-plan layouts allow different functions, showroom, café, bookstore, to operate as one connected field. Light directs this flow, tying areas together through a sense of progression and rhythm.
Visitors first meet a minimal reception that opens into a tall exhibition atrium. Geometry and light shape the first impression. From there, the scent of coffee draws people into a sunlit café. Above, a staircase leads to a quiet bookstore, forming a vertical counterpoint to the open ground floor.
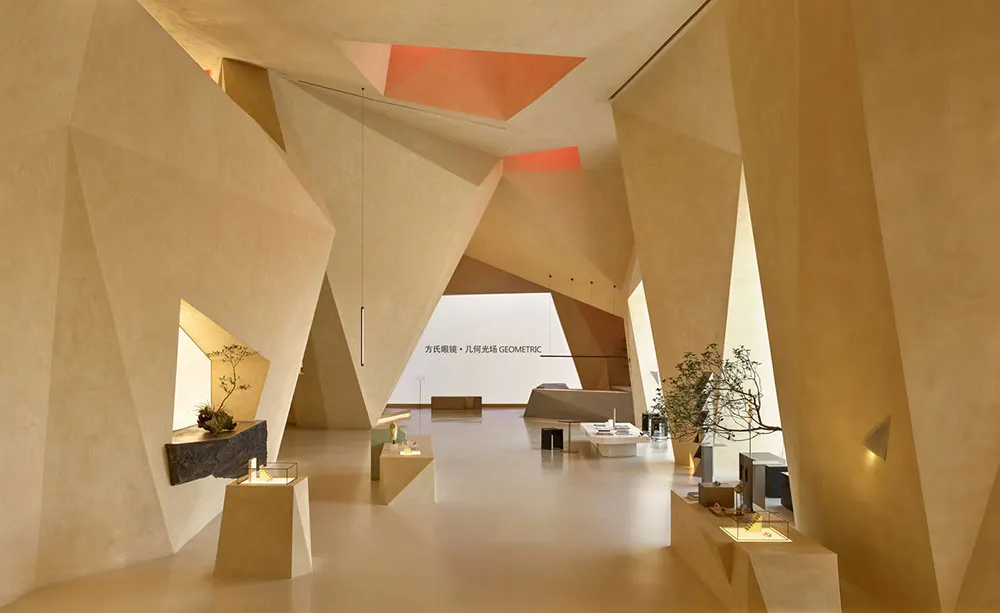
This design encourages instinctual movement. People move not only by instruction but through mood, curiosity, and subtle environmental cues. Each function occupies its own zone but exists as part of a shared whole.

A New Kind of Commercial Experience
Rather than follow traditional retail models, the showroom uses spatial complexity to increase interaction. Exhibition pieces extend into corners and flow between walls. Columns become sculptural forms, letting beams pass through at calculated angles. Warm white finishes coat the ceiling, walls, and floor to maintain a unified look, softening the light and supporting visual cohesion. The space functions like a walkable sculpture, fluid but precise, open but deliberate.
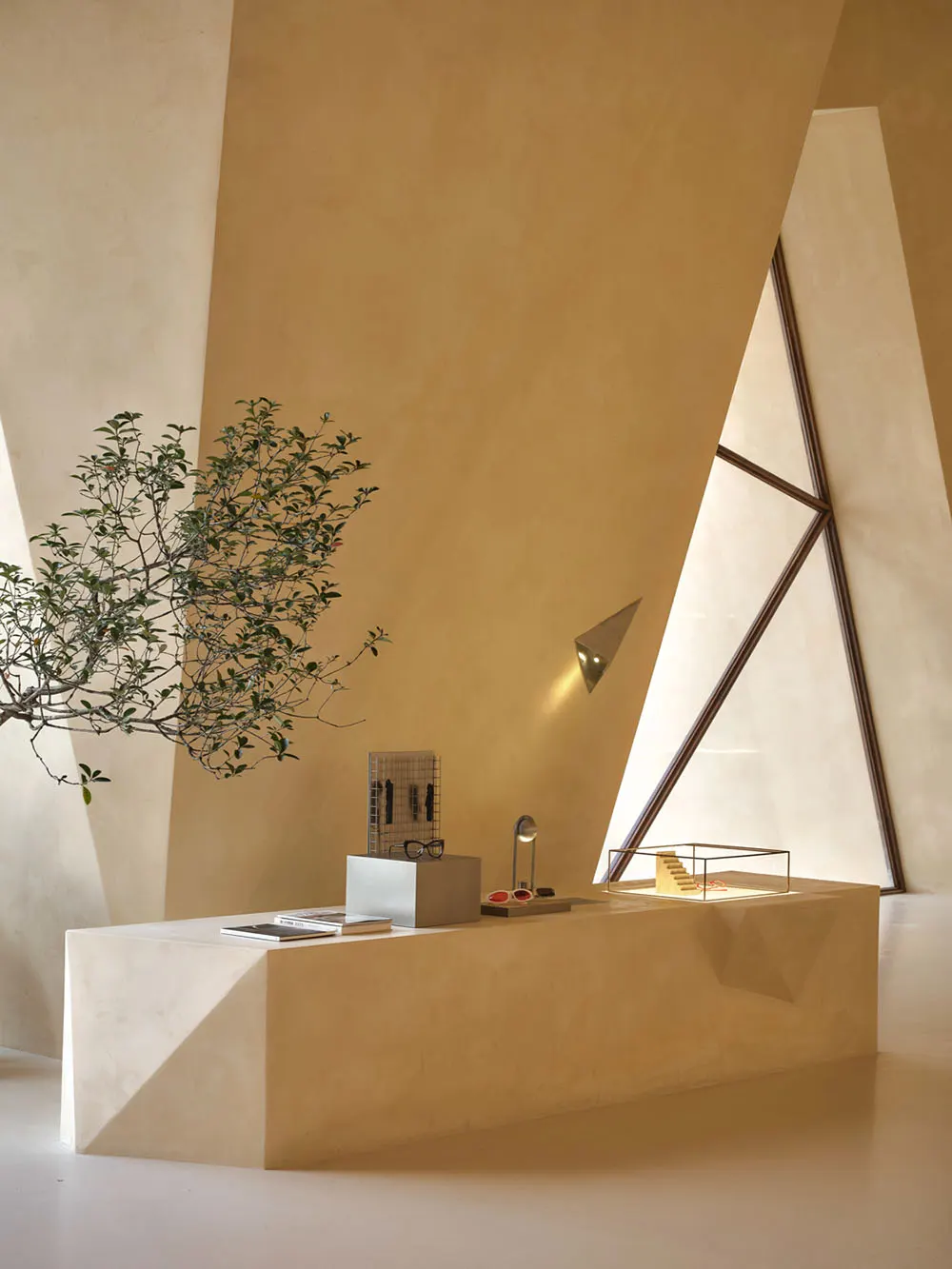

Outdoor and Urban Connection
Outside, the design continues. It skips traditional landscaping and opts for a more architectural approach, minimal, sharp, and postmodern. Ground planes rise and dip. Glass walls open the showroom to the street while reflecting nearby structures. Together, the outdoor and indoor elements link the showroom to its location without mimicry. Geometry remains the visual language throughout, echoing the design’s central logic.
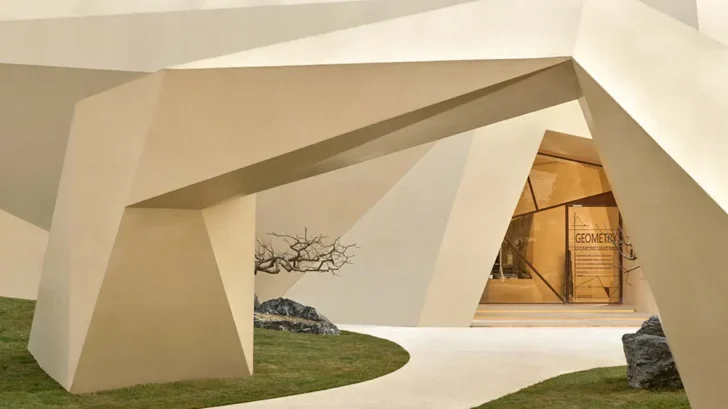
Project Name: Fang Eyewear Showroom
Location: Fang Eyewear Showroom , Mayu Town, Rui’an, Wenzhou, Zhejiang, China
Type: Commercial Space / Exhibition Hall
Area: Interior 1,300m², Landscape 1,700m²
Design Firm: M-D DESIGN STUDIO
Firm Location: Urban Balcony Commercial Center, Wenzhou, Zhejiang
Lead Designer: Jizhong Wu
Chief Designer: Yangling Ye
Photography Team: Yu Sunping, Xie Shuxiang, Qu Wenhao, Wu Qiyan
Landscape Construction: Shanghai Dio Landscape Engineering & Design Co., Ltd.
Main Materials: Artistic Paint, Terrazzo, Stainless Steel
Project Completion: January 2025


