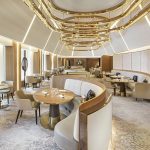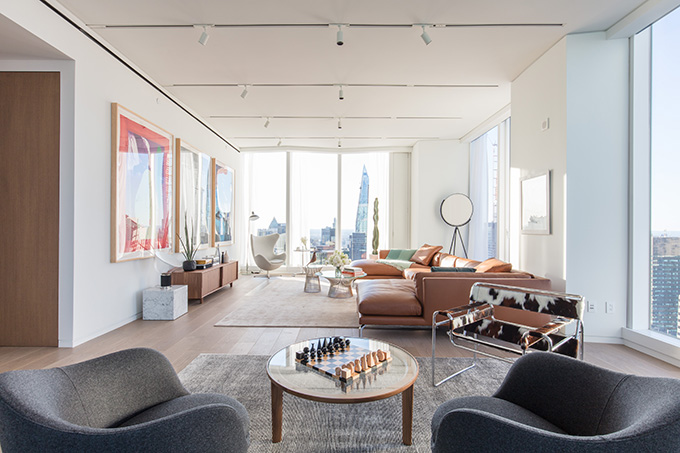
One Hundred East Fifty Third Street – the new architectural icon designed by Foster + Partners at the heart of Midtown’s Cultural District – is revealing a special collection of private floor residences. The homes offer incredible views of the cityscape in all directions. Take a look at the complete story after the jump.
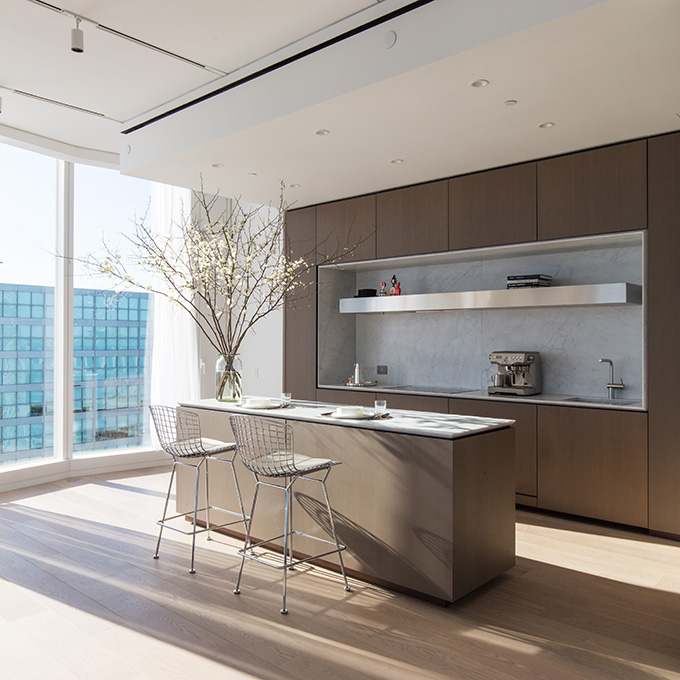
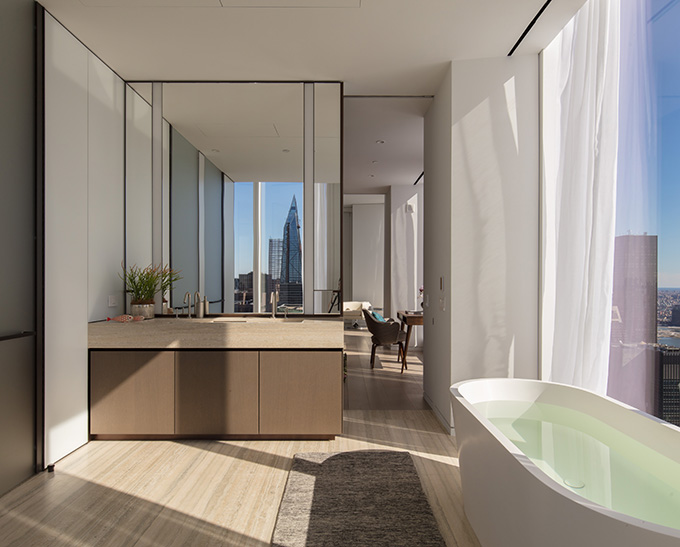
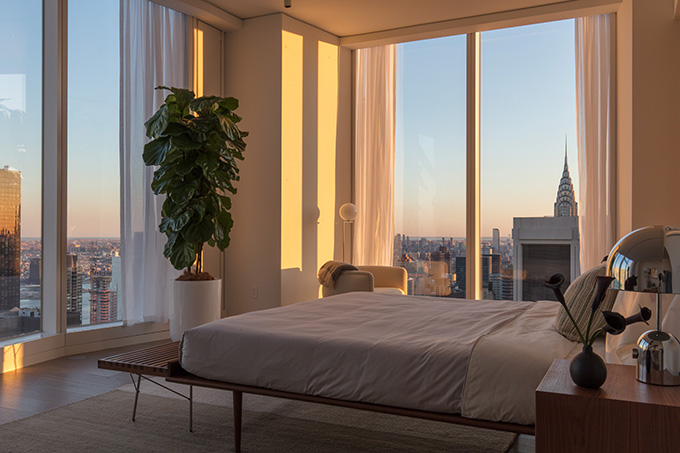
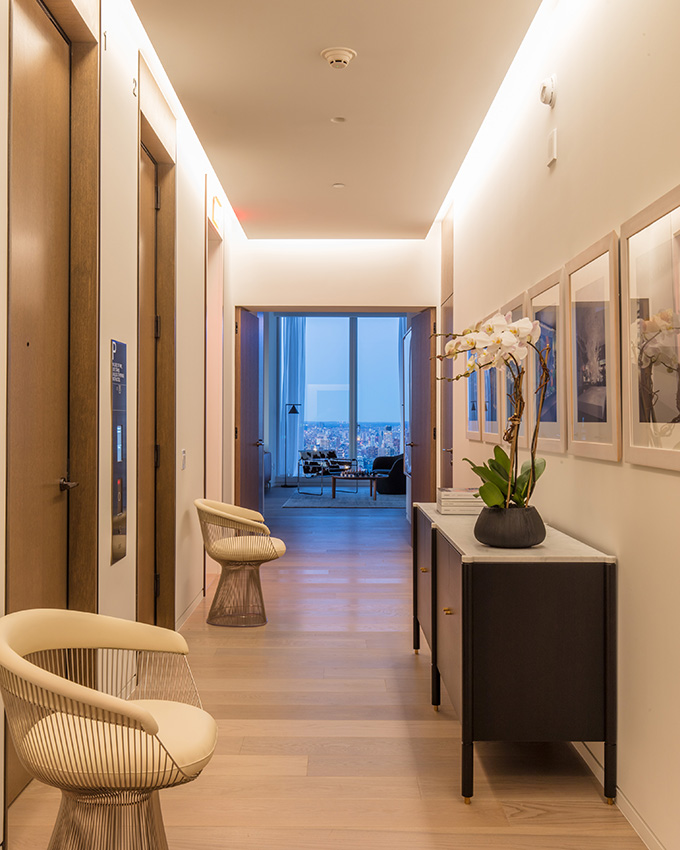
“Unlike most new residential developments where every unit going up the building is exactly the same, we created One Hundred East Fifty Third Street with an array of residence types throughout the tower and podium that speak to diverse lifestyles,” said Aby Rosen, co-founder and principal of RFR. “These private floor homes offer the exclusivity, serenity and 360-degree views that come with owning an entire floor, but in a manageable size as defined by the building’s elegant, slender silhouette.”
Located on the 49th through the 59th floors of the tower, each private floor residence spans 3,385 square feet with three bedrooms, three bathrooms and a powder room. Residents enjoy direct elevator access, arriving at their floor to find a beautiful keyed rift cut white oak door – a zero clearance security door offering an extra level of privacy – before stepping into their grand entry gallery lined in custom millwork. The north side of the residence is dedicated to dining and relaxation. A grand living room and kitchen are enveloped in floor to ceiling windows, with sweeping views of the city to the East, West and North toward Central Park. Kitchens are outfitted with custom Foster + Partners-designed wire brushed oak cabinetry, Italian Carrara marble knife-edge countertops and backsplash, and integrated Gaggenau and Sub-Zero appliances, including wine storage.
On the opposite end of the residence, set apart from the entertaining spaces, is a private escape replete with three bedrooms, each with its own luxurious bathroom and remarkable views. The master suite encompasses the entire south end of the home, beginning with an expansive bedroom space with floor-to-ceiling windows that look out to the East River and south to the Chrysler Building and beyond. This secluded space is connected to a sumptuous master bathroom by a 220-square-foot windowed, private dressing room built out with Foster + Partners-designed custom millwork closets. The bathroom features Silver Striato travertine radiant heated flooring, a freestanding soaking tub and a separate low-iron glass shower with a steam system.
“These private floor homes epitomize the luxurious living experience found only at One Hundred East Fifty Third Street,” said Leonard Steinberg, chief evangelist of Compass and head of sales at One Hundred East Fifty Third Street. “Where else in prime Manhattan can you own a private floor with starchitect-designed finishes and absolutely dazzling city views priced starting at $10 million? One Hundred East Fifty Third Street is a premium white-glove product that rivals other bold-faced new developments in Midtown, particularly with pricing that is far more attractive.”
RELATED: FIND MORE IMPRESSIVE PROJECTS FROM THE UNITED STATES
Ascending 63 stories with an undulating façade, One Hundred East Fifty Third Street comprises a collection of 94 contemporary homes, ranging from serene tower homes with sweeping city and Central Park views to limited edition loft residences at the base of the building. Beyond the residences, One Hundred East Fifty Third Street offers a comprehensive lifestyle package, complete with spa-inspired amenities, world-class restaurants, and tailored service from Quintessentially Lifestyle, the award-winning, members-only luxury management service, which provides high-end, hotel concierge-level services with a team of dedicated Lifestyle Managers around the clock. Spanning the third and fourth floors, the Private Residents’ Club includes a 60-foot sunlit swimming pool, a cardio room, weight room, pilates/ballet room, yoga room, sauna, steam room, spa treatment rooms and his-and-her changing rooms and showers. In addition, residents can relax and unwind in a custom designed library by William T. Georgis.
Buyers at One Hundred East Fifty Third Street have the option to choose from exclusive personalized home furnishing services offered through strategic partnerships with esteemed luxury brands such as 1stDibs, Bloomingdale’s, Design Within Reach and Luxury Living. With a dedicated concierge on-hand to design their dream home, buyers enjoy the ease of moving into a fully furnished residence that has been tailored to their style.
Residents at One Hundred East Fifty Third Street now also have the honor of sharing their address with two new restaurants from Chef Alain Verzeroli, who worked under Joël Robuchon for 21 years and most recently served as Director of Culinary Operation at Château Restaurant Joël Robuchon in Tokyo, where his guidance led to the annual receipt of three Michelin stars for eleven consecutive years. Designed by Joseph Dirand, the restaurants each offer their own unique dining concept: the ground level features Le Jardinier, a vegetable-driven restaurant focused on seasonality, wellness, and locally sourced ingredients, while the second-floor showcases Shun, a meld of French and Japanese cuisines, techniques, and aesthetics. With a private elevator that leads directly to the restaurants from within the building, residents enjoy an exclusive and exquisite dining experience. As an additional perk, residents also receive priority reservations.
Find out more at RFR



