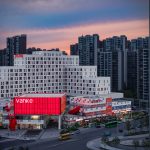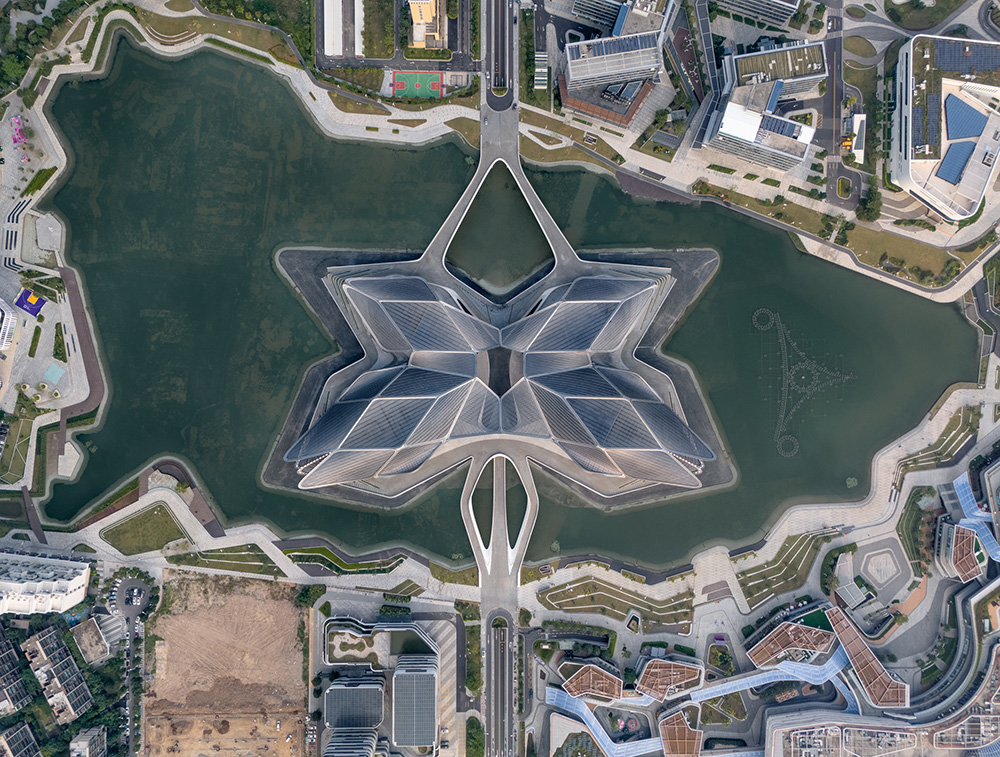
Zhuhai, China, just wrapped its work on a new architectural masterpiece, the Zhuhai Jinwan Civic Art Centre. This project, designed by Zaha Hadid Architects (ZHA), represents a fusion of art, culture, and innovation, positioned at the core of Aviation New City in the dynamic Jinwan district. With a built area sprawling over 4.78 million sq. m, the development is a hub for around 100,000 residents, integrating civic, cultural, academic, and commercial facilities.
Continue reading for more of the project:
Design Philosophy and Structure
The Centre is a conglomerate of three distinct cultural institutions: a Performing Arts Centre, an interactive Science Centre, and an Art Museum. The Performing Arts Centre houses a 1200-seat Grand Theatre and a 500-seat multifunctional Black Box theatre. The Art Museum and Science Centre, each with their unique characteristics, provide diverse visitor experiences while maintaining a cohesive architectural language.
RELATED: Discover More Impressive China Projects
The arrangement of these venues is both functional and aesthetic. Symmetrically positioned around a central axis, they are connected by a central plaza, which acts as a communal outdoor foyer. This design approach not only enhances the structural coherence but also provides a shared space for public engagement.
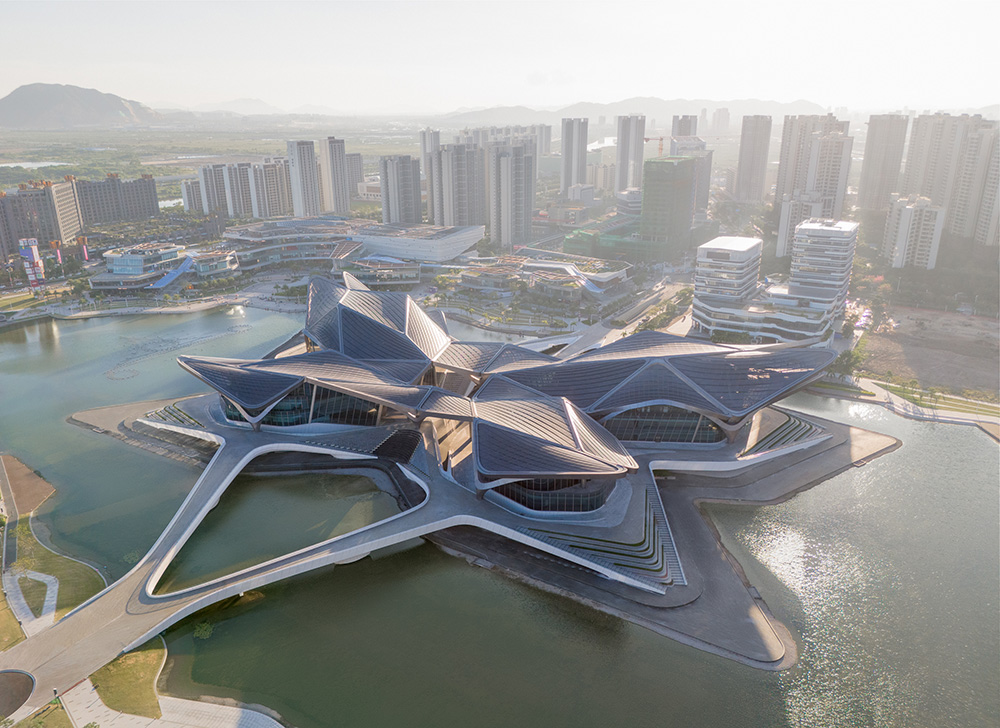
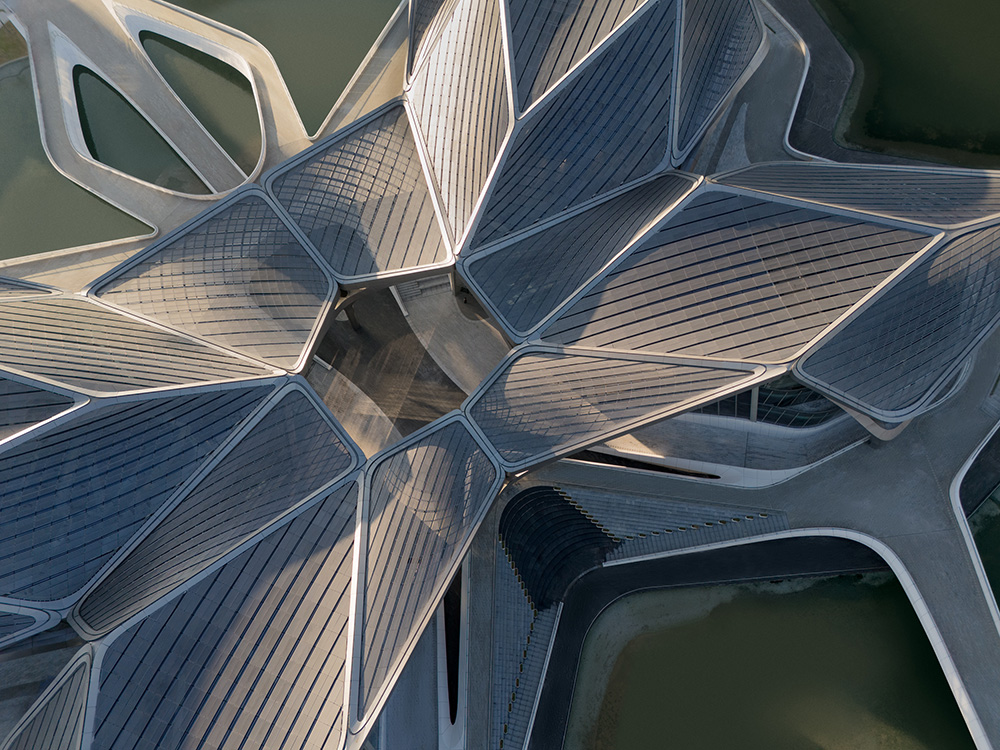
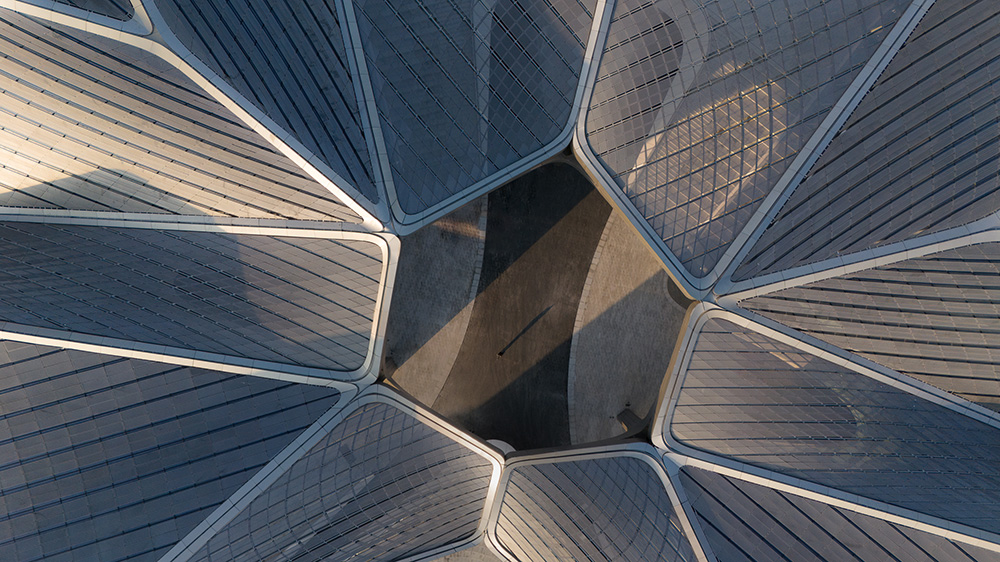
Innovative Roof Design
A striking feature of the Civic Art Centre is its latticed steel canopies, inspired by the chevron patterns of migratory birds over southern China. These canopies cover each venue, providing both shelter and an artistic statement. Their design involves repetition, symmetry, and scale variation, catering to the different functional requirements of each building. This innovative roof structure is not only aesthetically pleasing but also optimizes pre-fabrication and modular construction techniques.
Environmental and Cultural Integration
The Centre is thoughtfully integrated into the surrounding environment, especially considering Zhuhai’s ‘sponge city’ initiative. The landscaping and adjacent lake play a crucial role in the natural permeation, storage, and re-use of rainwater. Moreover, the building’s design takes into account the subtropical climate of the region, with double-insulated glazing and a roof canopy that includes perforated aluminium panels for solar shading.
Interior Design and Functionality
Each venue within the Centre has an interior that echoes the exterior design. The Grand Theatre, for instance, uses ceiling panels as sound reflectors, adhering to high acoustic standards. The Art Museum employs the chevron geometries to frame its main atrium, enhancing both natural lighting and the display of artworks. The Science Centre’s interior showcases scientific innovation through its interactive exhibits.
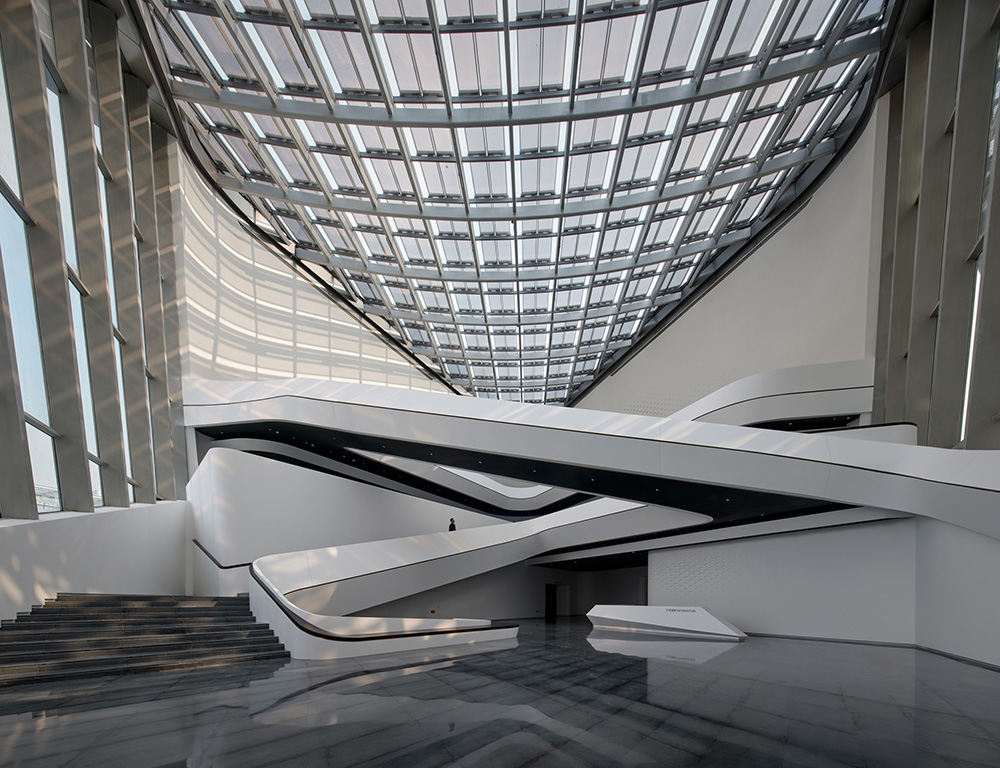
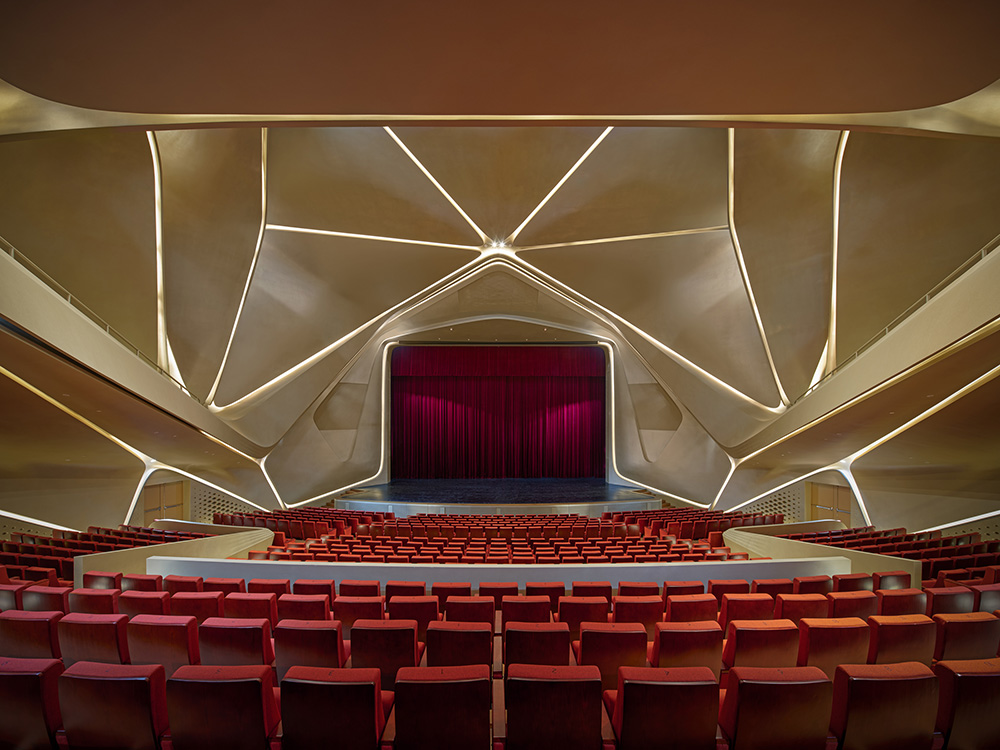
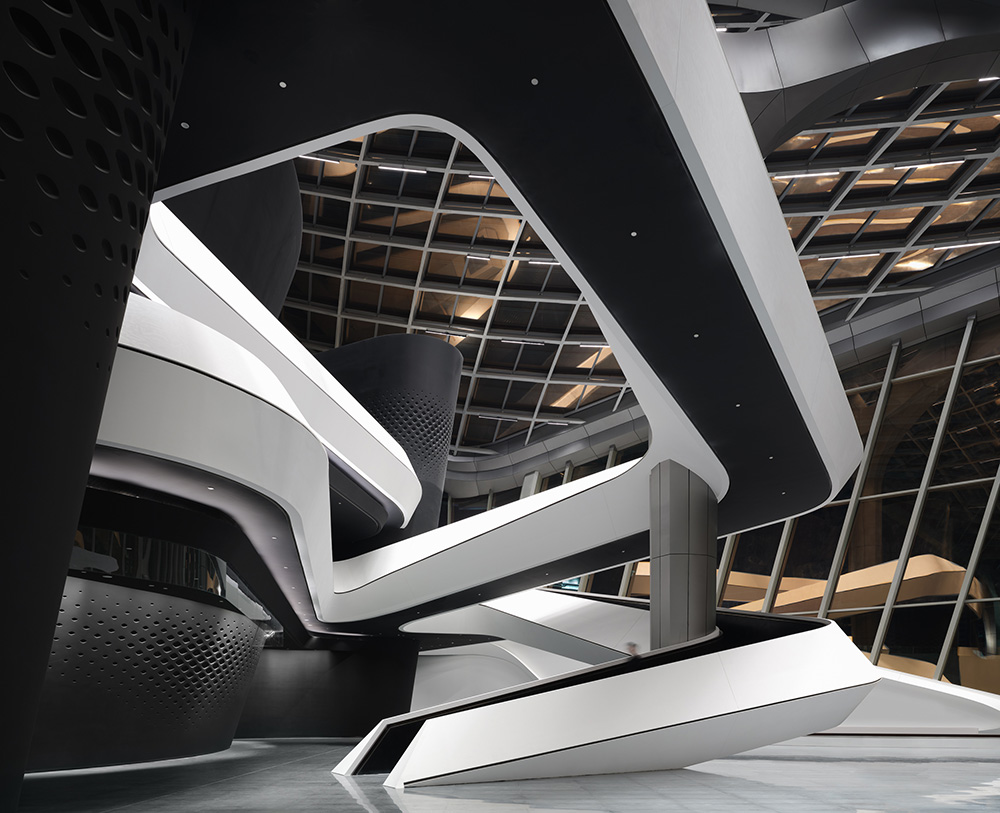
Connectivity and Accessibility at Zhuhai Jinwan Civic Centre
The Civic Art Centre is well-connected to both the city centre and the airport via the Zhuhai Airport Railway. The Hong Kong-Zhuhai-Macau bridge further enhances its accessibility, making it reachable from Shenzhen and Hong Kong in less than an hour.
The Project Team of Zhuhai Jinwan Civic Centre
This architectural feat was led by Zaha Hadid and Patrik Schumacher from ZHA. The project saw contributions from a diverse team, including Satoshi Ohashi, Charles Walker, Lydia Kim, Yang Jingwen, and many others. Collaborating with consultants and contractors, the team has successfully brought this visionary project to life.
The Zhuhai Jinwan Civic Art Centre is not just a building; it’s a landmark that showcases the essence of modern architecture, environmental consciousness, and cultural integration. It stands as an example to Zaha Hadid Architects’ commitment to innovative design and their ability to create spaces that resonate with their surroundings and serve the community. Finally, it proves ZHA has entirely shapped a new era in architecture, the pararmetric era where surrounding and community shapes the design.
Discover the complete project in our gallery:
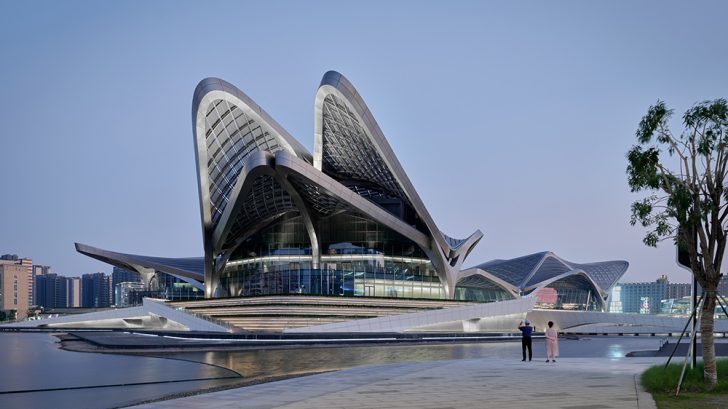
For more on Zaha Hadid Architects visit their official web page on www.zaha-hadid.com.


