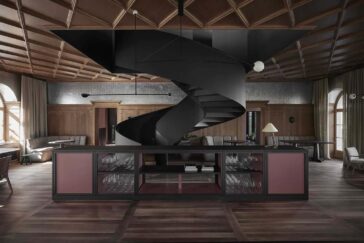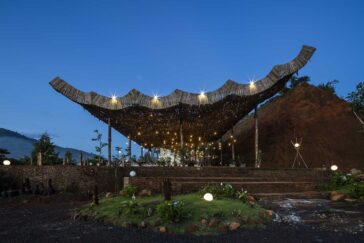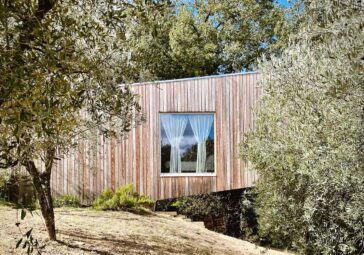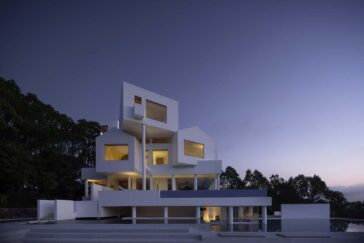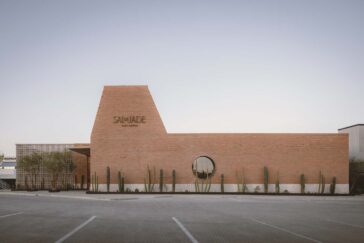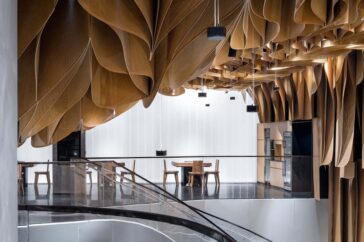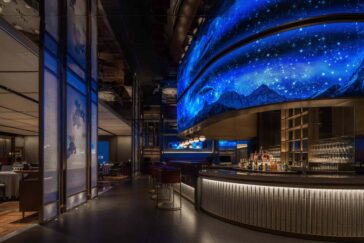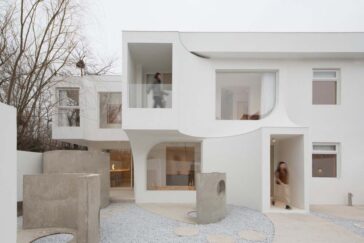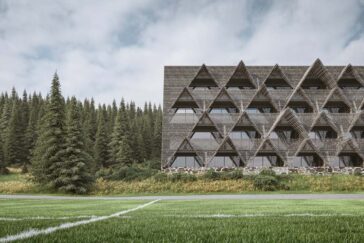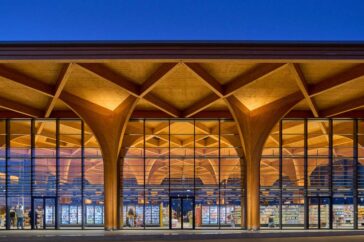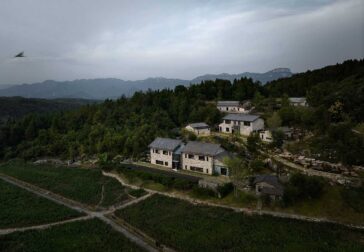Space Copenhagen reveals Interiors for Mammertsberg Hotel and Restaurant in the Swiss Alps
Danish design studio Space Copenhagen, has just unveiled the interiors for the Mammertsberg hotel and restaurant in Freidorf, Switzerland. Along with the renowned chef Andreas Caminada, who has garnered international recognition for restaurants like the three Michelin star Schloss Schauenstein, outstanding Swiss chef Silvio Germann has taken over the leasehold of the historic building. Mammertsberg is […] More


