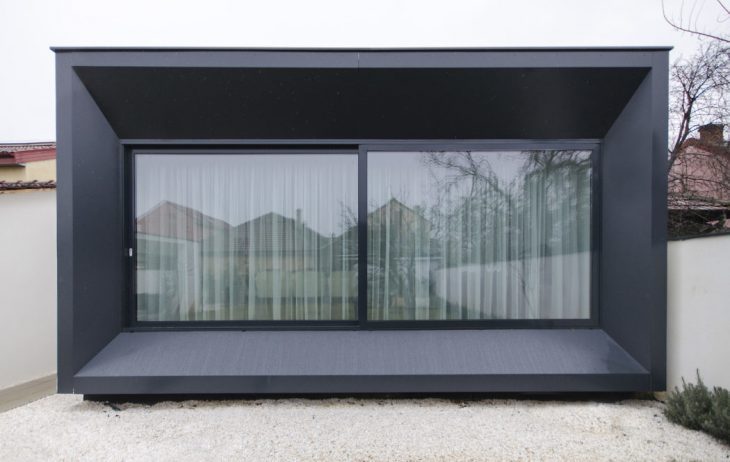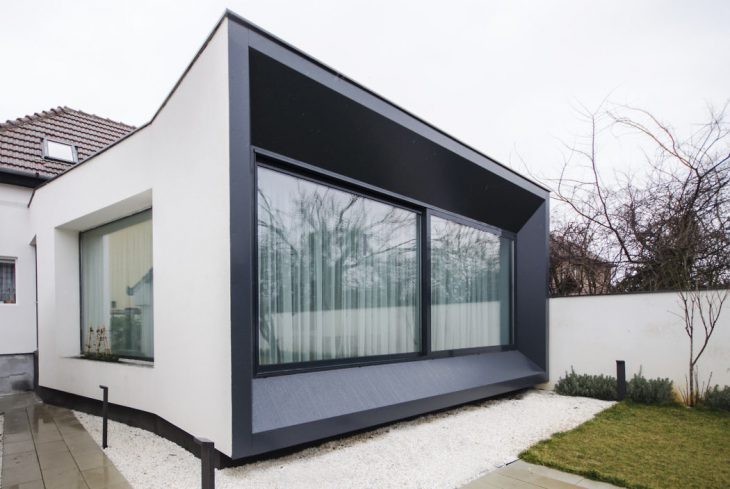
House extensions are excellent choices for homeowners who want to furnish their homes with a trendy look. Also, they can help add some extra space. However, when constructing an extension in your home, you need to understand specific building regulations. Often, homeowners who don’t know about these laws run into problems in the long run.
Some house extension building regulations are listed below. Read more after the jump:

Plans application/ Notice
You will require submitting your proposals to the local authority in advance before commencing on the task. The documents will need to be more detailed than sets of drawings. The building control department will later review them and issue you with a decision.
In case the proposals don’t comply, they will request you to make amendments. You require giving a building notice to the local building authority that the work is about to commence.
Extension height
When drawing out your extension plans, you must have the correct height that your extensions are going to be. A building inspector will ask about this, and you have to prove your measurements and stick to that. Once the plans are finalized, there shouldn’t be need to make your extension taller than disclosed.
Extension length
The extension length should also be recorded accurately. Also, this requires being included in the plans that you’re submitting. Therefore, if you don’t get the right measurements, you may end up ruining the extension altogether.
Also, ensure that you’re complying with all the Rules on Permitted Development; otherwise, you’ll spend lots of time fixing your plans before you even commence building.
Safety regulations
Once everything is set up, an inspector will walk through to ensure that everything is safe and ready. In case you miss some of the requirements, then you may end up not getting the approval stamp.

Planning permission
House extension planning permission is not always necessary. But, you need to find out the requirements in each distinct case of extension. For instance; if you are planning alterations on an existing roof, you will require obtaining permission.
Also, if your property, as well as the proposed extension, fronts a highway, then it will be necessary to obtain permission. Moreover, ensure that your building materials are related in appearance to that was used previously. If you plan to use different ones, then you’ll require permission.
Regulations for conservatories
Generally, conservatories are outside the building regulations; though, some requirements should be met. These are:
– They have to be constructed on a ground level.
– They should be less than 30 square meters in floor area; if more extensive, they will be subject to planning permission rules.
– Of the new structure, over half of it should form the external boundary or the outside walls which should be made of glass. Also, over 75 percent of the roof area should be covered in polycarbonate or glass.
– If you wish to construct a structure that connects the conservatory to the home, it’ll be subject to planning permission as well as building regulations approval. However, the conservatory will be an exempt structure, but the access area will not.
There are some structures you can construct that don’t require any inspection or house extension construction regulations. For instance; for garden sheds and garages, you don’t necessitate calling an inspector. Furthermore, house extension construction regulations are not hard to find or follow.
Images by © Attila Wenczel – Old Townhouse Extension by Parasite Studio



