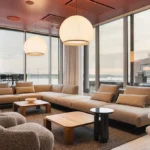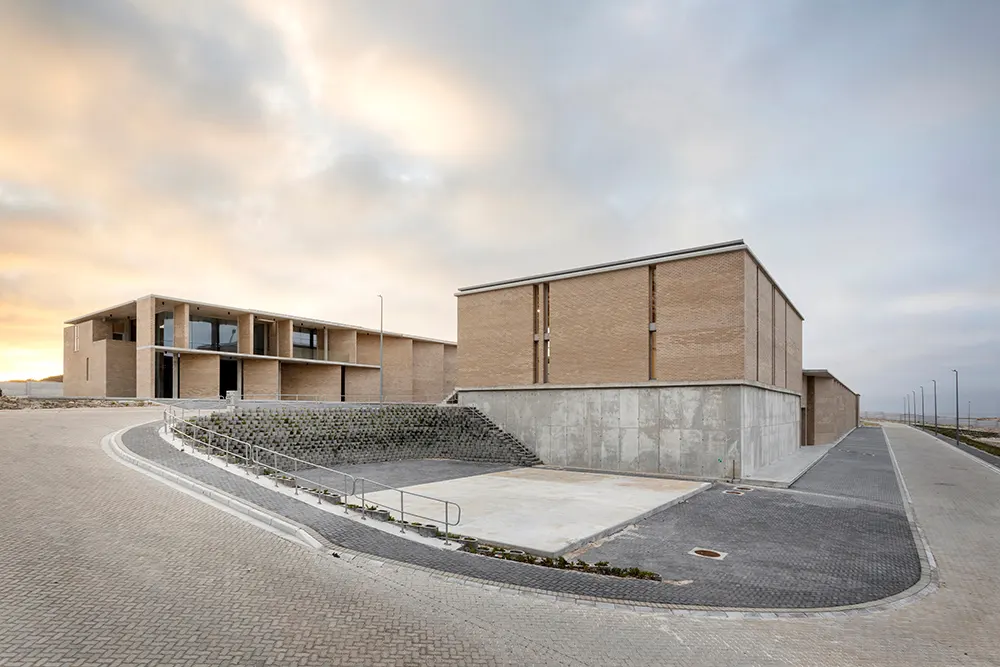
The Cape Flats Aquifer Recharge Plant, designed by SALT Architects for the City of Cape Town, has earned the Architizer A+ Award Jury Prize in the Factories and Warehouses category. The project stands as a core part of Cape Town’s broader water resilience strategy. Its purpose lies in the Managed Aquifer Recharge (MAR) system, a process that purifies wastewater and reinjects it into underground aquifers. The building’s design supports that system without distraction or excess.
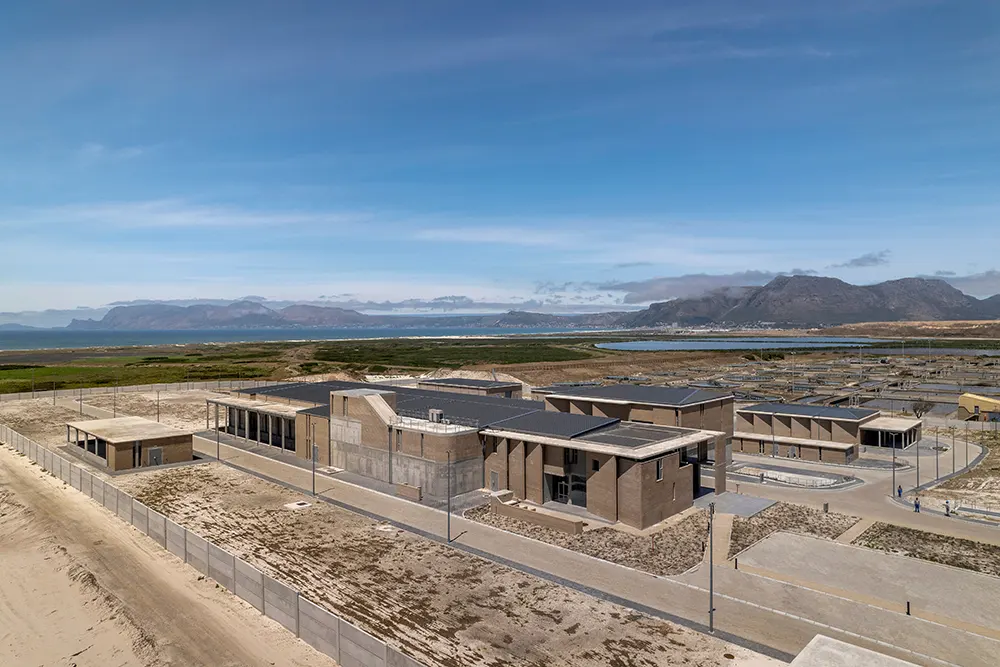
Process Shapes Form
Water enters the plant through pumps connected to the nearby wastewater treatment facility. It flows to the highest level of the site and begins a downward path. Gravity carries it first through media filtration, then to a second platform where ozone and biological activated carbon (BAC) treatments occur. It moves again to a lower level for ultraviolet disinfection before the final phase: reinjection into the aquifer.
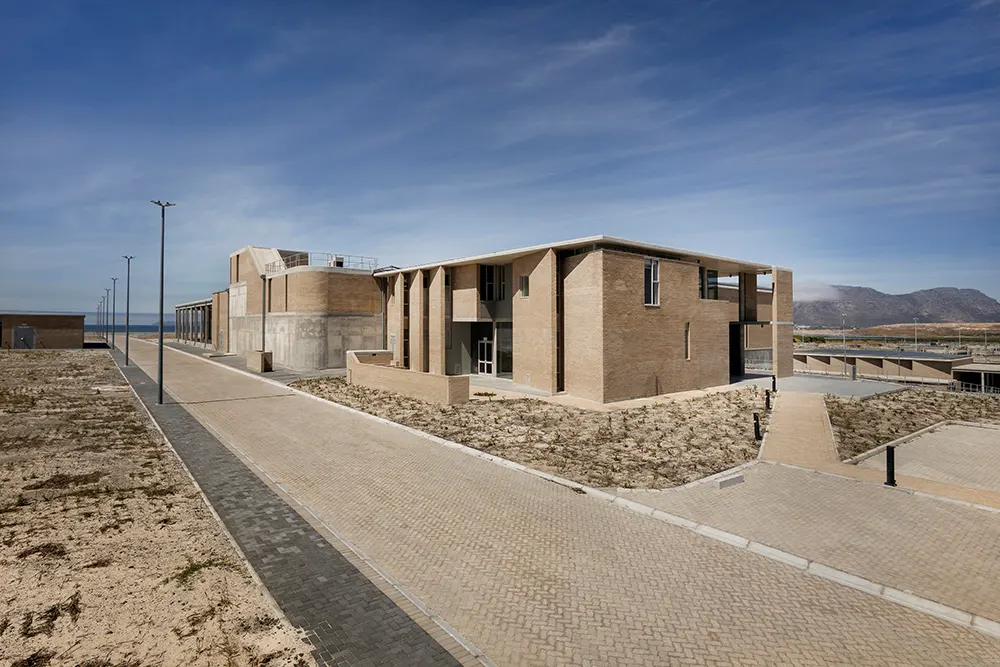
SALT Architects designed the architecture around this process. Four filtration halls run along the site’s terraces, each one shaped by technical need and environmental pressure. Brick fins protect the structure from wind and sun on the east and west, while south-facing slits allow in light and ventilation. These gestures respond to very specific needs, microbial control, airflow, and visibility during maintenance, not to symbolic form. The facades use depth and spacing to echo the movement of filtration itself, referencing the internal logic rather than obscuring it.
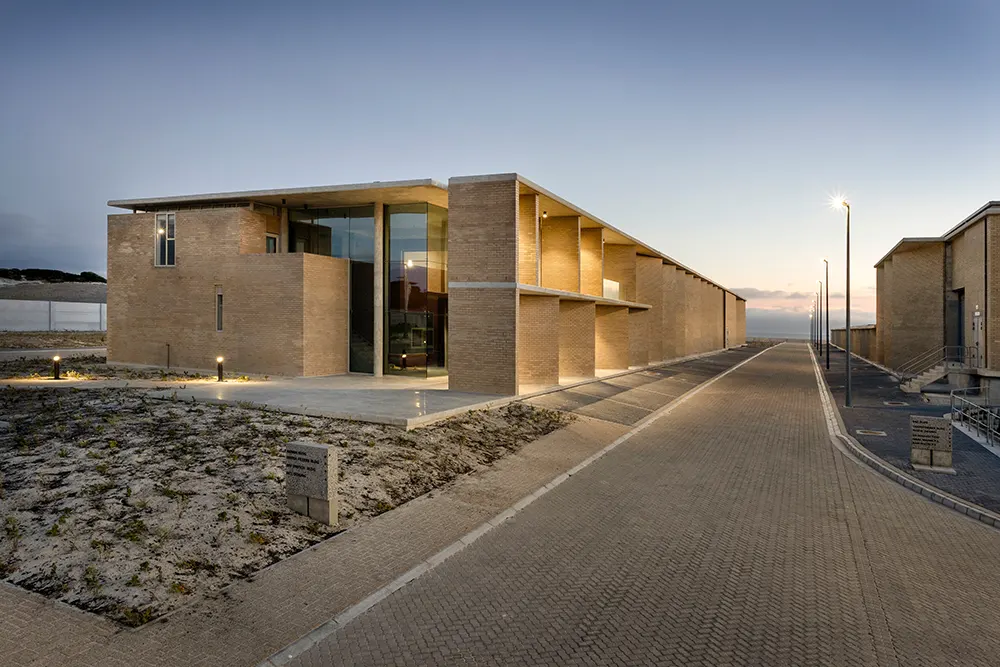
Administrative Function with a Shift in Tone
The administration area rises from the same structural volume as the filtration halls but signals a different use. SALT Architects added an atrium and a pattern of brick screens to soften the building’s front-facing presence. This area contains offices, meeting rooms, and shared staff spaces. Though built with the same materials, the architecture becomes more porous, more open to light, and more visually accessible. The modulation in tone indicates where human interaction takes place, without breaking from the logic of the plant’s primary function.
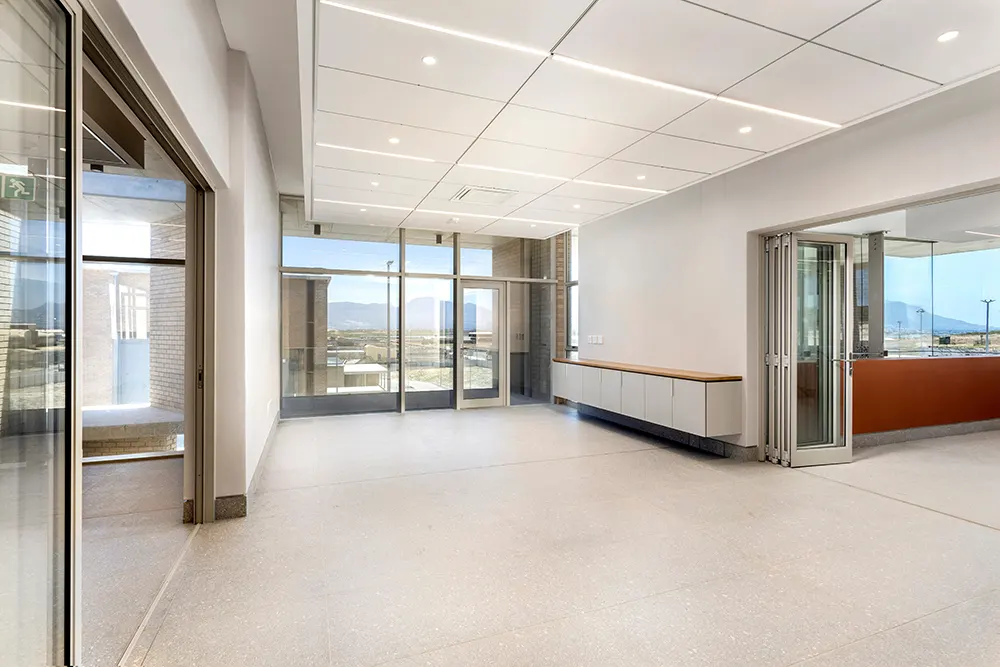
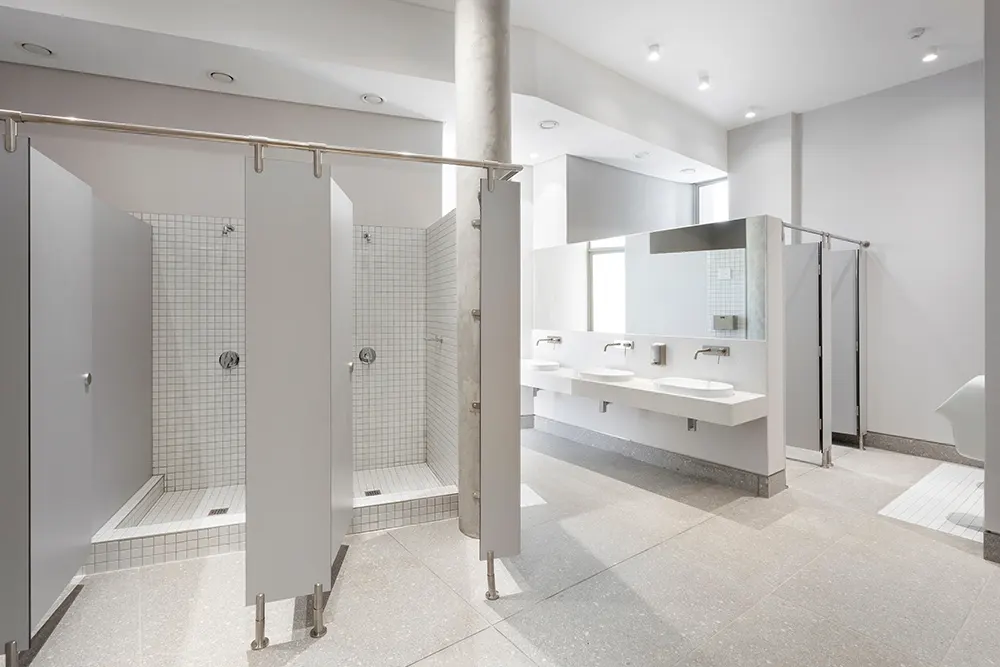
Visibility and Function Aligned
Much of the facility’s technical infrastructure lies below ground, in reinforced water-retaining structures. What appears above does not mask that fact. The visible architecture clarifies what happens inside without turning the plant into a spectacle. SALT Architects approached the design with measured restraint. The building does not hide its utility, nor does it exaggerate its significance. It presents a calm, intentional presence within the public domain.
Cape Town occasionally uses the site for technical visits and demonstrations. In that context, the facility serves as a teaching tool, not just for engineers or officials but for a public that increasingly faces the realities of urban drought and climate change. The building offers a clear signal: infrastructure can serve without indifference.
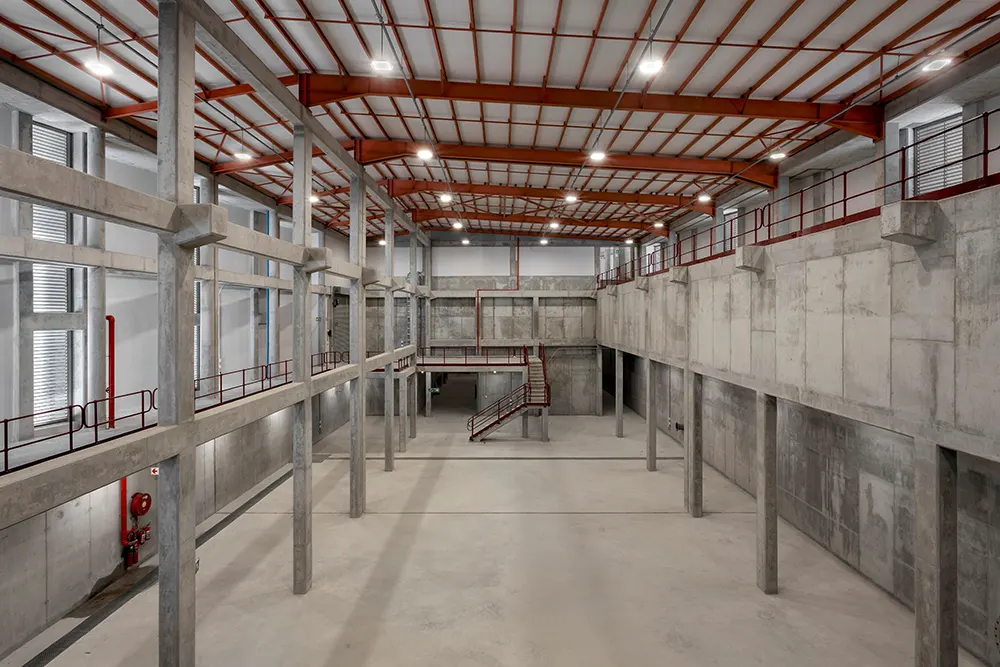
Framing Responsibility Through Design
“This project is about more than water treatment, it’s about giving form to the idea of responsibility,” SALT Architects explains. They focused on care, spatial logic, and civic clarity, not as architectural slogans, but as working methods. Each design choice supports a specific requirement, and each structural gesture communicates a function.
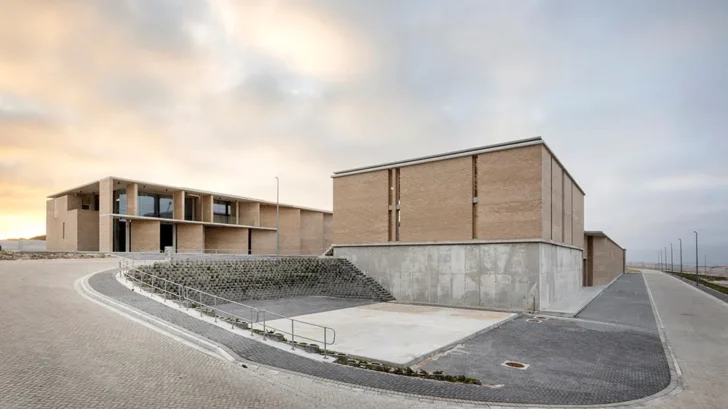
Official Project Name: Aquifer Recharge Plant
Location: Cape Flats WWTW, Cape Town, South Africa
Client: City of Cape Town
Architect: SALT Architects
Civil & Design Engineers: Water & Wastewater Engineering
Project Manager & Structural Engineers: JG Afrika
Structural Engineer: WA Structural Design cc
Electrical & Mechanical Engineers: Cyntech
Geotechnical Engineers: Peregrine Consultants
Fire Consultants: PMC Consultants
Contractor: Stefanutti Stocks
Project Value: R 341 088 850.00
Project Completion Date: 2024
Photographer: Karl Rogers



