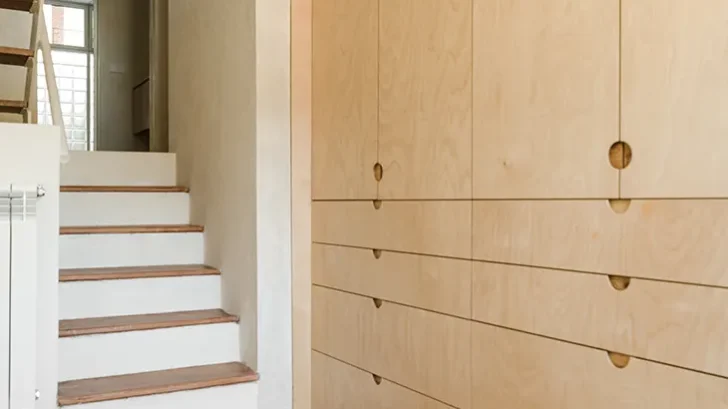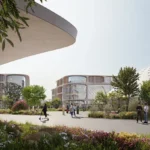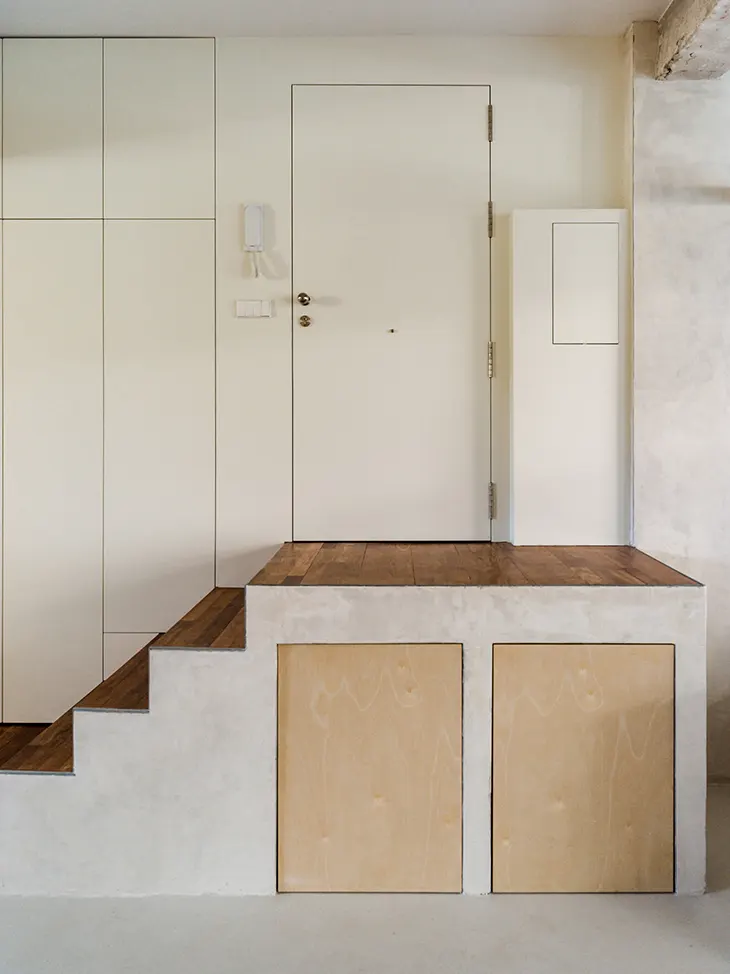
In the heart of Madrid’s Tetuán neighborhood, an area defined by its architectural dissonance and cultural flux, Casa Teruel emerges as a compelling study in adaptive reuse. Designed by Jorge Borondo and Ana Petra Moriyón, the project transforms a former architecture studio into a light-filled residence that preserves the spirit of its industrial past while opening itself up to contemporary life.
INTERIOR DESIGN
The intervention begins with a direct but impactful gesture: exposing the building’s raw concrete skeleton. This move sets the tone for a home that values spatial honesty. By connecting the street-facing and courtyard facades, the architects amplify natural light and airflow, while establishing a dialogue between interior and exterior that is both pragmatic and poetic.
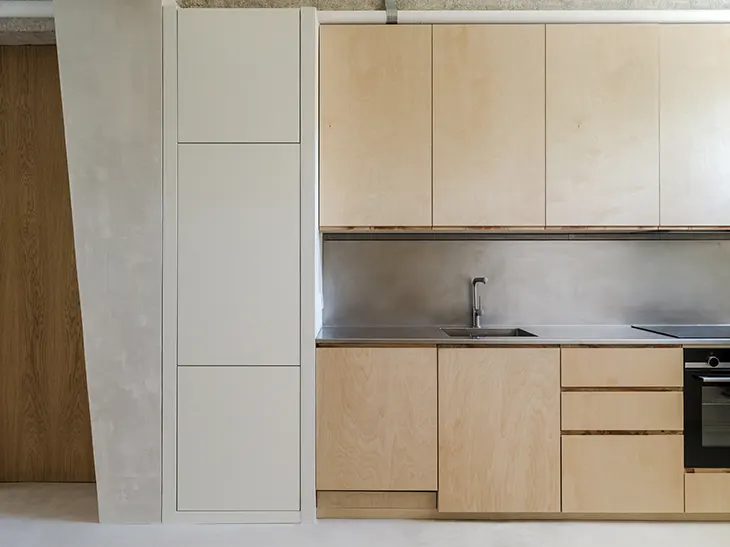
Inside, the palette is restrained but intentional. Scraped concrete and preserved brick walls speak to the site’s original use, while the reinstalled flooring underlines a respect for material continuity. Contrasts are introduced with precision: birch wood softens the edges, lending warmth to built-in furniture and millwork; limestone in the bathroom and stainless steel elements in the kitchen and stair railings punctuate the space with moments of tactile clarity. The seamless self-leveling mortar floor serves as a neutral plane, enhancing circulation and reflecting daylight, subtly mirrored by glass block window jambs that dissolve visual boundaries.
Functionality remains a quiet but persistent driver. A standout feature is the centrally located, dual-access bathroom, bridging the master suite with a multipurpose room that shifts easily between home office, guest bedroom, or expanded living zone. This flexibility supports a lifestyle that’s neither rigid nor overly programmed, reflecting the broader architectural ethos of adaptability.
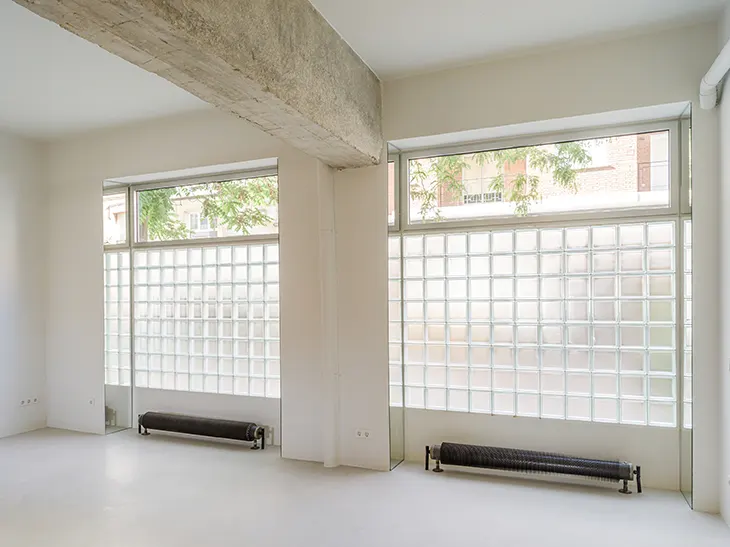
More than a renovation, Casa Teruel operates as a live-in structure for experimentation. It accommodates solitude and socialization, daily rituals and occasional gatherings, all without losing coherence. In doing so, Borondo and Moriyón demonstrate how even the most industrial of spaces can become intimate, and how thoughtful spatial planning allows a home to evolve without erasing its origin.
