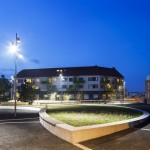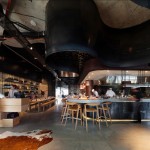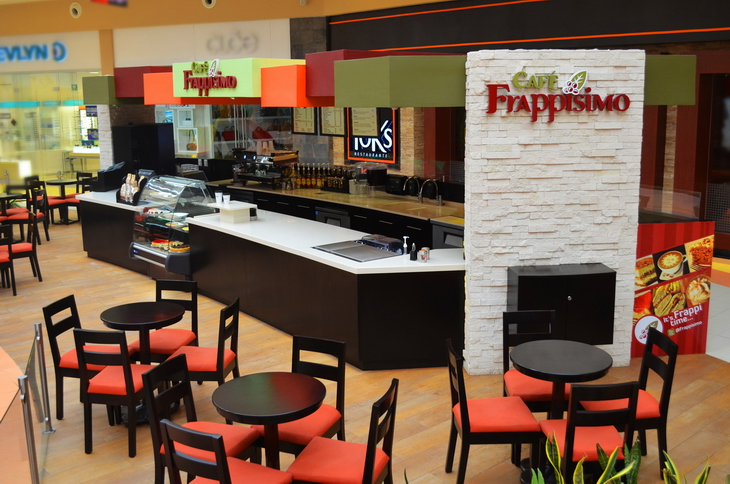
Frappisimo is a work of Workshop architects, located in a new Mexican coffee shop that currently has three branches in the state of Campeche, this being the most recent one. It is located in Galerías Mall in the city of San Francisco de Campeche in southeastern Mexico.
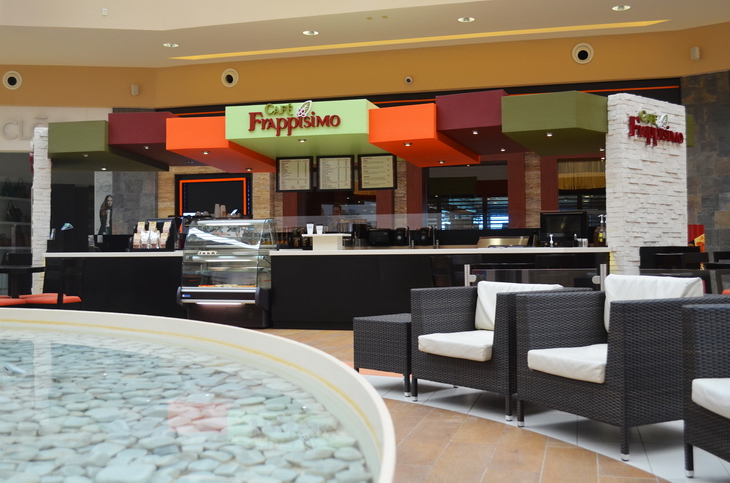
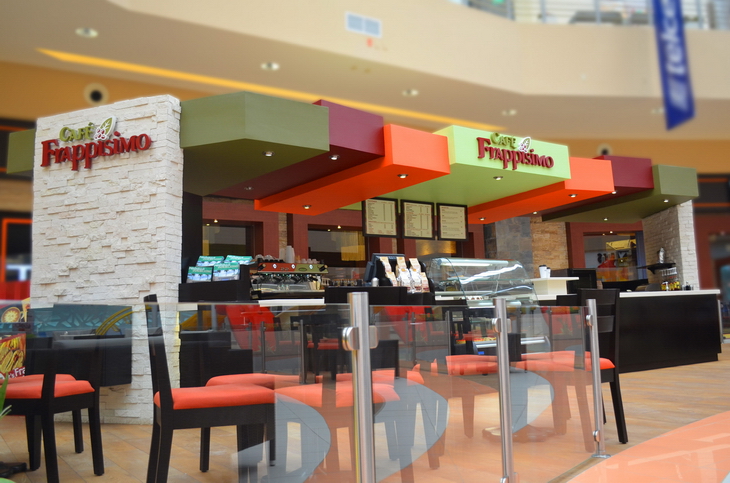
From the Architects:
This new coffee shop is located in one of the most important points of the mall, as it is the only double-height space and where the two main wings of the mall converge. This makes the room a very important focal point, located almost in the center axis of Galerías.
The architectural design of the top view is primarily ruled by the shape of the space this in an effort to take advantage of it. The counter area is located at the side where the most important and predominant visuals of the place are displayed because of it the front of the store can be seen from different angles of the mall.
In order to exploit this visuals, two walls were created that have the dual function of "containing" the ceiling and its structure and holding two company logos, one on each side of the shop in addition of one located at the front, resulting in a much better promotion of the brand.
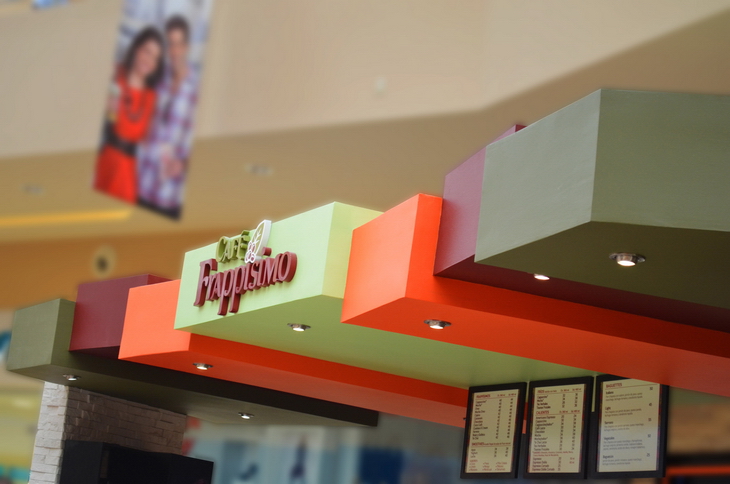
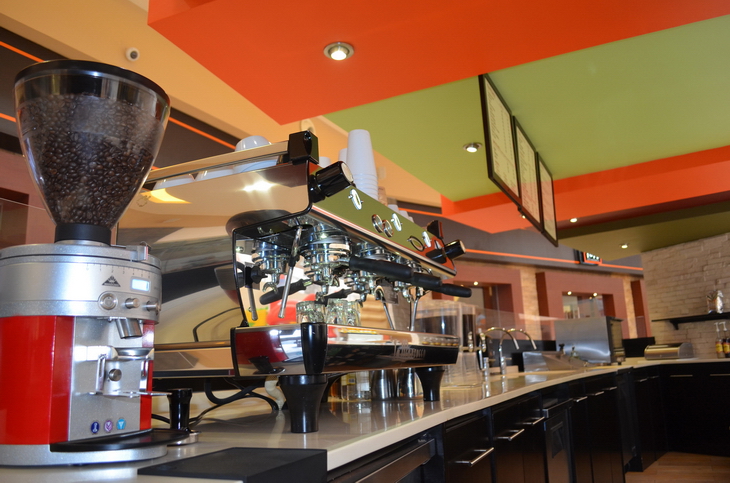
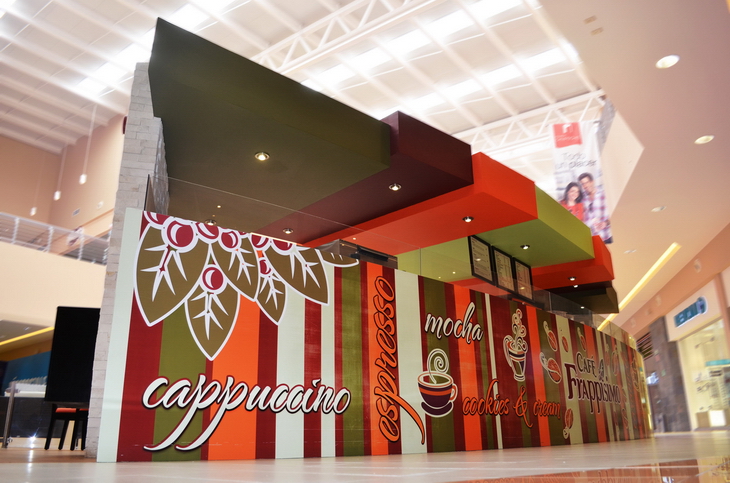
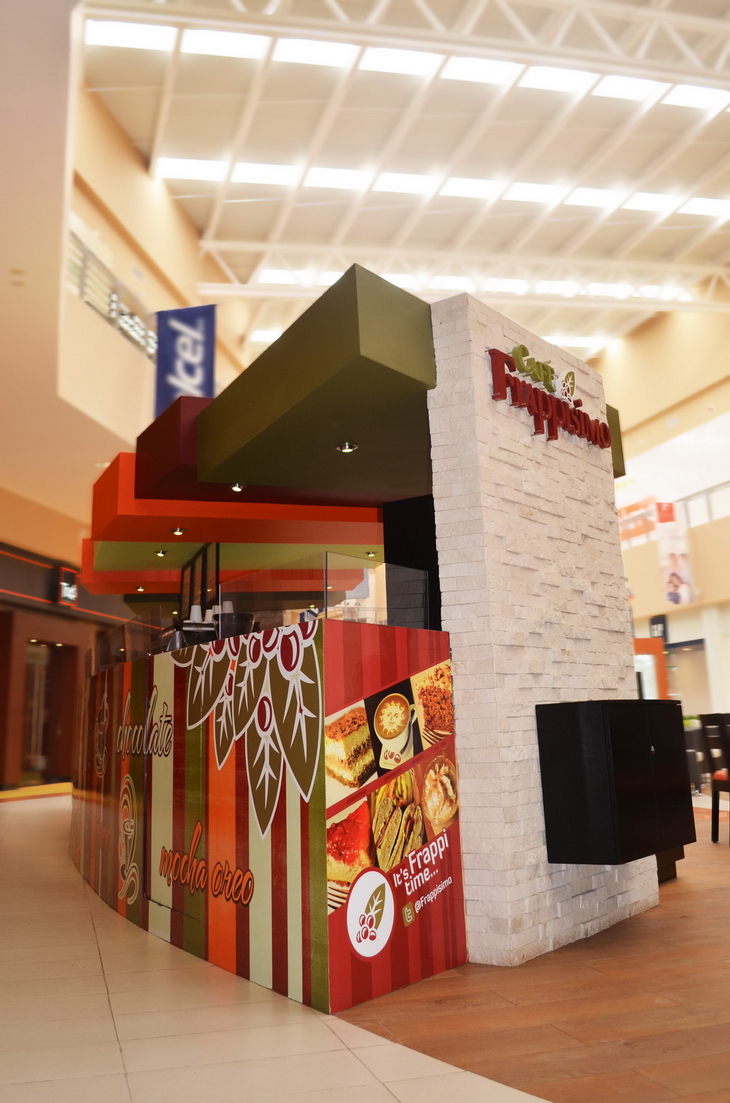
The formal design is based on creating a simple space adopting the company’s color palette, this to respect the integrity and identity of the existing branches. The ceiling is inspired by the idea of abstracting Frappisimo’s colored fringes, (which can be observed on the mural located on the stand’s back wall and that are recurrent in the other stores) and creating the colored "boxes", having a volumetric game in the space, balancing the sobriety and simplicity of it with a dynamism based on shapes and colors.
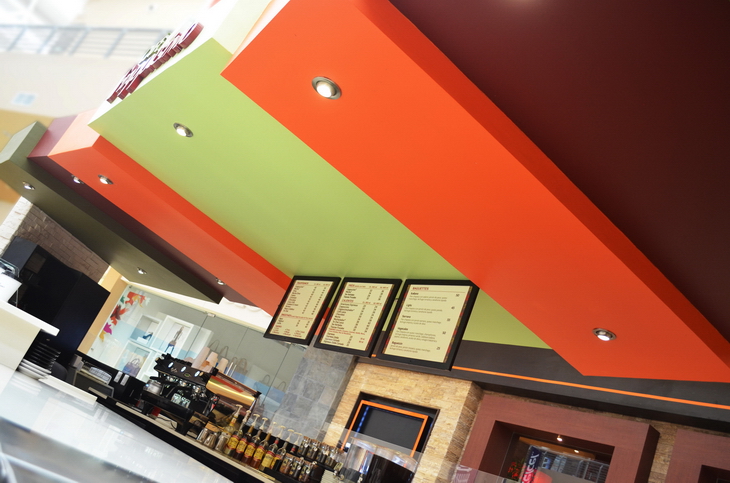
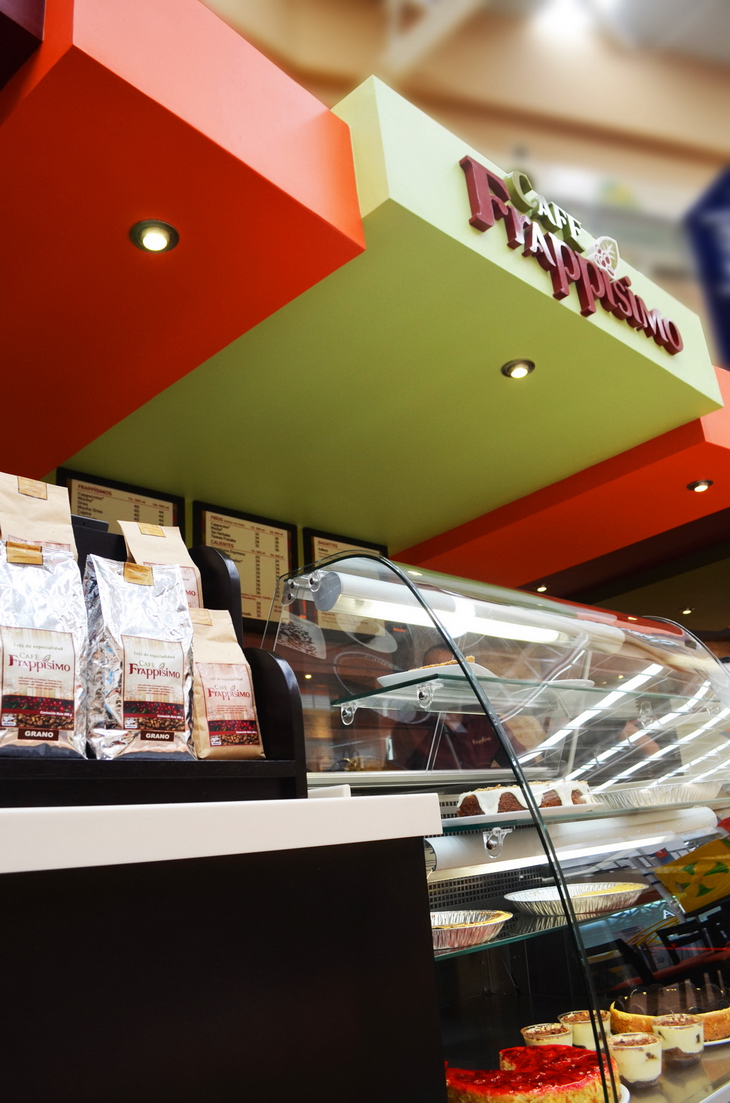
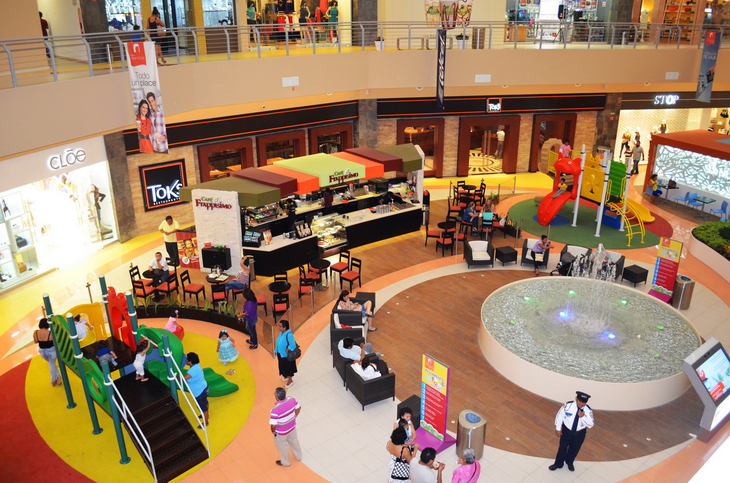
These boxes that give the impression of being suspended in the air are supported by a metal frame located within them. The frame has been anchored to the side walls, which are covered with carved stone from the region.
The main goal of this project was to transform Frappisimo’s image into architecture resulting in a dynamic and functional space that promotes itself and takes advantage of everything the space it’s located in has to offer.
Project: Frappisimo
Designed by Workshop Architects
Architects: Francisco Bernés Aranda, Fabián Gutiérrez Cetina
Area: 75 m2
Location: Plaza Galerías Campeche, Campeche, México
Website: www.workshop.com.mx


