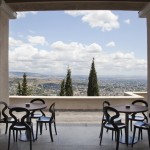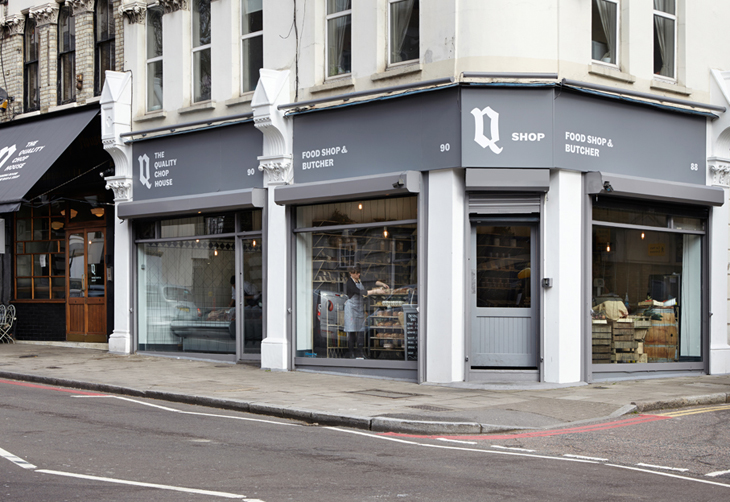
Practice Fraher Architects have recently completed work on design and fabrication of a fit out of Farringdon’s Quality Chop Shop. For more images along with architects description continue after the jump:

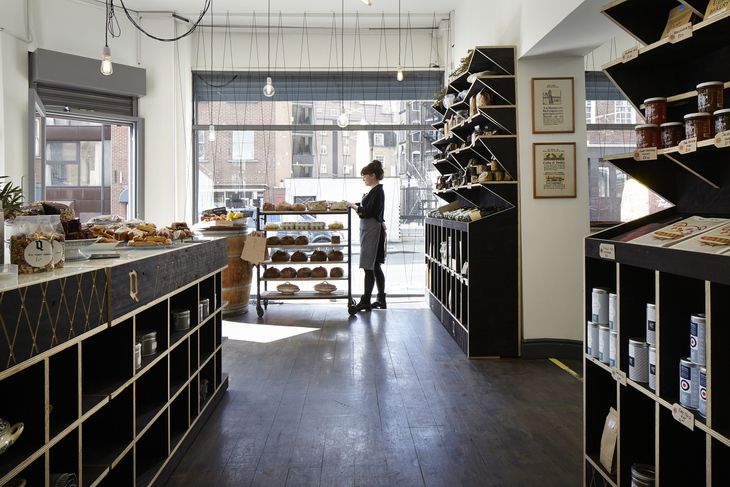
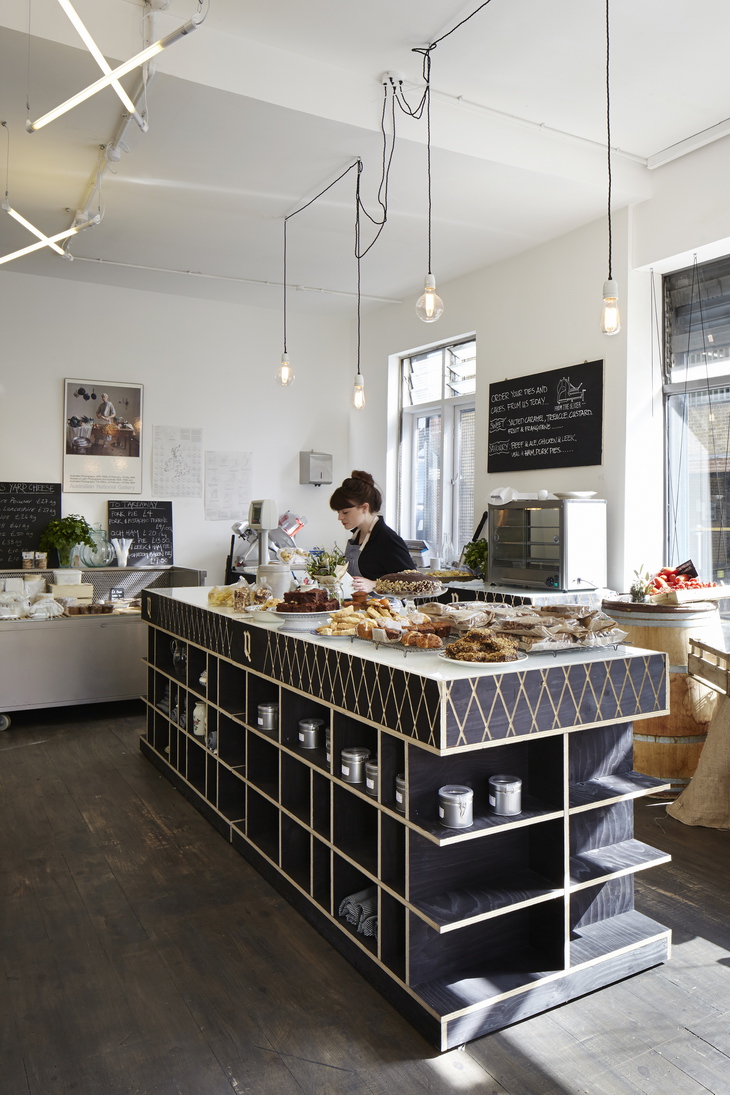



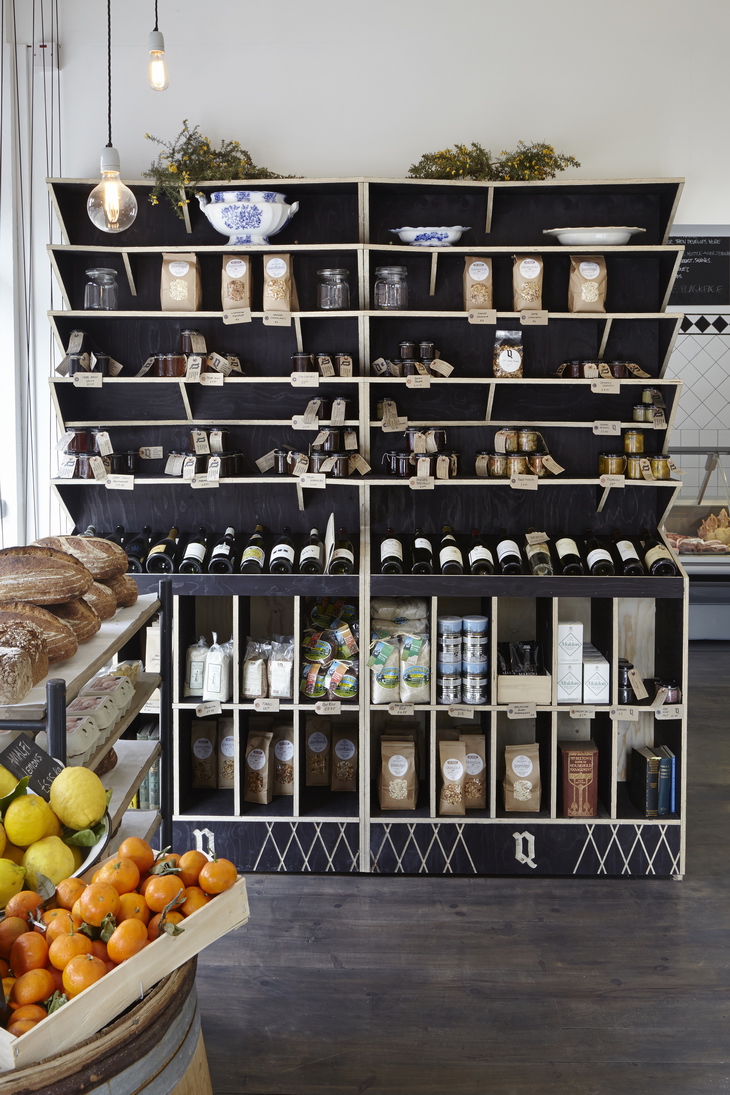
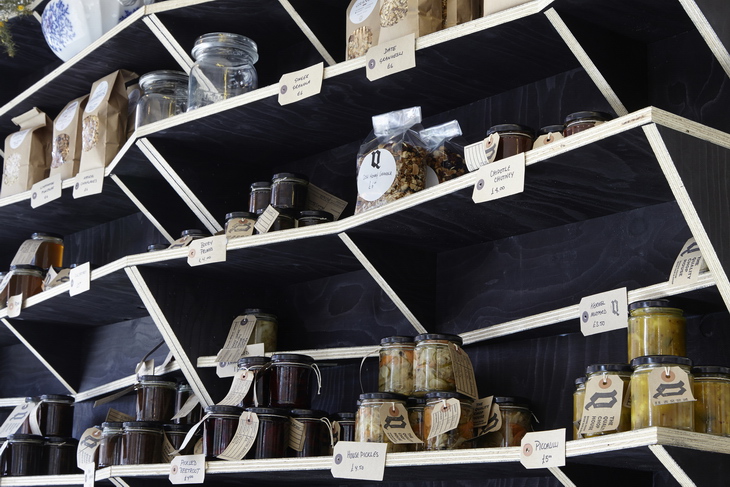

From the Architects:
We have recently completed work on design and fabrication of a fit out of Farringdon’s Quality Chop Shop. Fraher Architects worked on the design proposals for the counter space, produce display and lighting arrangement for the food shop and butchers, that sits next door to the Quality Chop House Dining Room. Fraher and Co completed the fabrication and installation of the joinery.
The black stained plywood joinery design is reinforced by the use of cable lighting representing the packing and wrapping of the food produced.
Project: Quality Chop Shop
Designed by Fraher Architects
Photography: Jack Hobhouse
Location: Farringdon, London, United Kingdom
Website: www.fra-her.com


