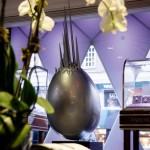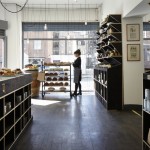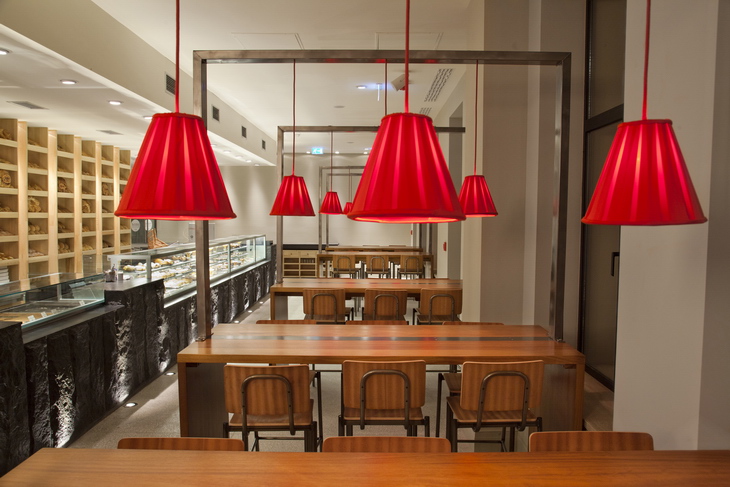
designLSM were commissioned to design the interiors for The Funicular, the entire development. The Funicular on Mtatsminda Hill overlooks Tblisi in Georgia. The carefully restored 1930s building incorporates three restaurants, a cocktail bar, conference and banqueting facilities.
The client’s vision was to create a destination venue to attract a broad range of visitors to this stunning location, accessible only by a restored funicular railway. The Funicular Bar and Lounge has been shortlisted for the 2014 International Hotel and Property Awards.
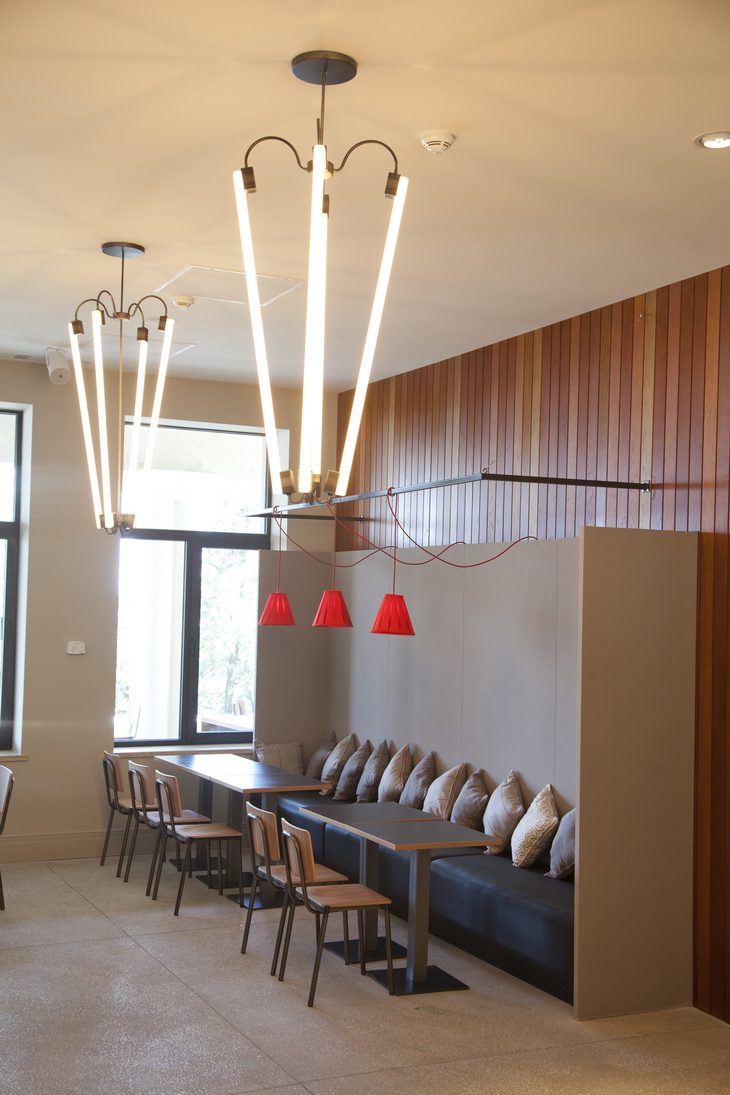
From the Architects:
The Funicular Complex was avast abandoned 3 storey 1930’s building atop Mtatsminda hill, overlooking the Georgian capital Tbilisi. The building was to undergo a complete transformation and to become a space with a combination of restaurants, bars, alfresco dining and banqueting hall areas. Ultimately the client was looking to create a destination venue for the capital, complete with its own cable car and stunning views across the flourishing Eastern European city.
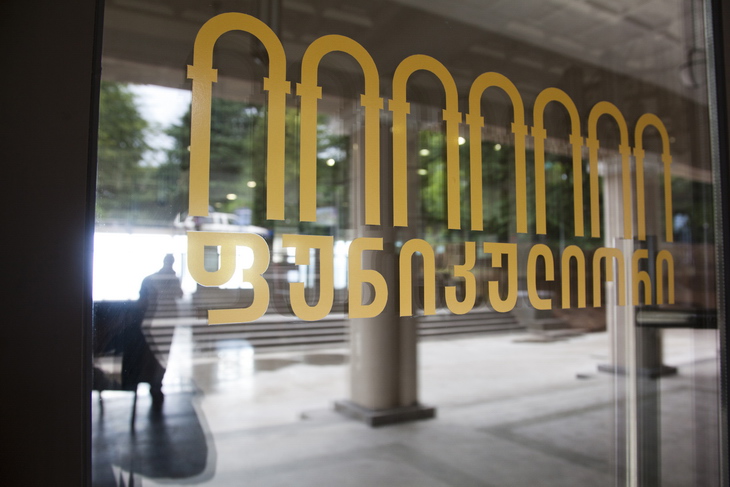
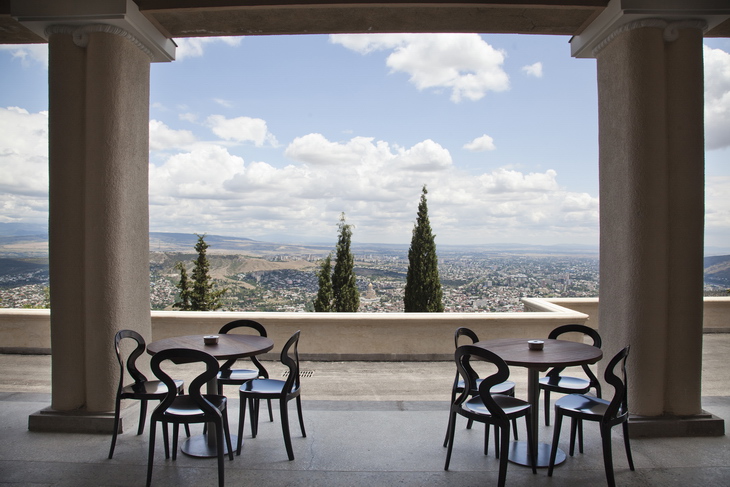
The lighting design brief
Contrasts in materials and use of dramatic pieces of FF&E fixtures and fittings would combine to give an overall feel of antiqued-opulence.The brief from interior designers designLSM was to realise their vision through lighting to create a paired-back, industrial style but with touches of luxury to give a retro-modern edge. The whole project would involve designing the lighting schemes for two restaurants, a bar and lounge, bakery, atrium, private dining areas, reception areas, a banqueting hall and the exterior facades. The exterior was to be lit dynamicallyto make a feature of the beautiful architecture of the building, and an eye-catching focal point on the skyline atop Mtatsminda.
Being considerate of the building’s heritage and of the client’s desire for the style and finish was an important factor within the design of each of the varying areas.

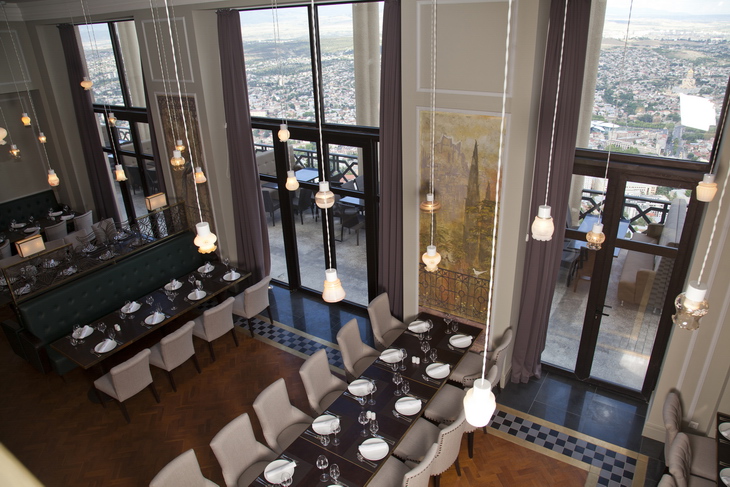
The way in which the solution was produced
Working closely with lead interior designer Andrew Harwoodof designlsmwas key to constructing the overall look considering the size of the project, and it was made clear that the interior was to draw attention to thearchitectural excellence of the building.As a result of this and of the client’s wishes to have a luxurious and tailored look, almost all feature fittings were to be bespoke. In total,approximately 21 fittings.DesignLSM provided the concept for the bespoke feature lights. Into detailed the design and specification producing working drawings which could be tendered for manufacture. ProLight based in Georgia were appointed to take on the supply of all bespoke lights and further develop for local manufacture.
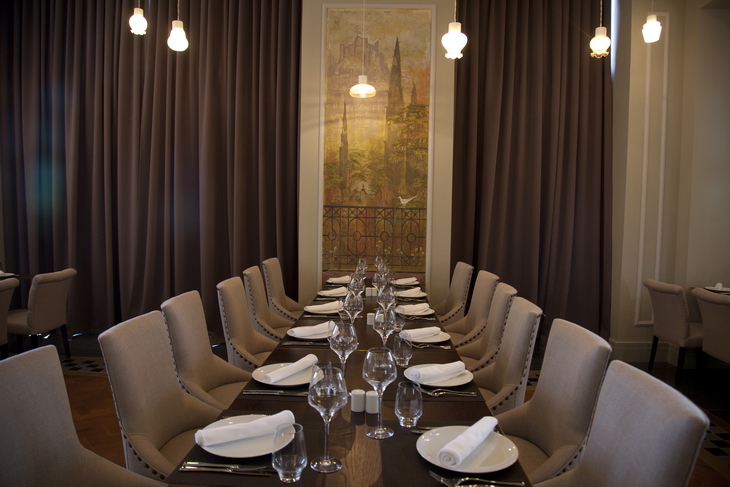
Ground Floor
The two entrances are through the main atrium space in the centre of the building; either via the front steps, or by stepping out of the cable car for the Funicular Complex and directly into the atrium. The entrance space is illuminated with long and heavy traditionally styled bespoke pendant fittings of blackened steel and borosilicate glass. The fittings house vertically mounted linear LEDs. It was important to consider an efficient source due to the length of time that these fittings are in operation. The near-to-opaque glass strongly diffuses the light for an effect that can translate from day to night in combination with the dimming system.
East of the main entrance area is ‘Puri Guliani’, a bread and pastry concept kitchen. The main feature in this space is the deli counter and the large traditional stone-clad oven.INTO designed the lighting scheme to accent the structure, with AR111 recessed downlightsevenly spaced around the ceiling to wash the façade. AR111 halogen IRC reflector lamps were used to produce a high level of colour rendering for the produce in the display counter and in the shelves of bread behind.
Across from the counter,seating was made more of a focal point by installing metal goalpost structures over the dark wooden tables complete with bespoke fabric pendants. Along with these are a series of further bespoke geometric pendants which utilize architectural tubes within a brushed brass frame.
West of the main entrance area is ‘Chela’, a meat and grill concept kitchen.All bespoke fittings here are blackened steel or powder coated steel. There are four two-tiered chandeliers in the first area running along the window. Two sizes of steel rings sit one below the other, with upright glass globes made from borosilicate glass for optimum light diffusing properties. Running parallel with this, smaller glass pendants are suspended over each table in a series of blue leather booths.
At the far end of the restaurant a large rectangular bespoke fitting wraps around pillars in the middle of the room and housemains halogen lamps with glass cylinders around each. The 6.5m long two-tiered bespoke design fits with the architectural and industrial interior and the fitting provides an element of theatre in the restaurant. There are four more bespoke circular chandeliers around the four corners of the rectangular fitting. These are single tier to add diversity to the scheme.
The space also includes AR111 recessed LED downlights housed in metal cable trays and client sourced reclaimed wall lights.
The whole area has access to the terrace which accommodates al fresco dining and has a bespoke wall-mounted LED spotlight on a powder-coated armover each table. The fitting is architectural yet simple with a narrow beam angle that effectively illuminates without detracting from overall exterior lighting.
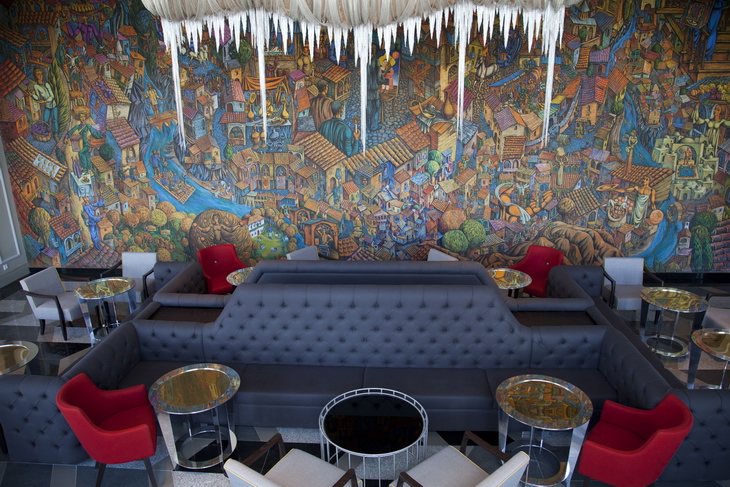
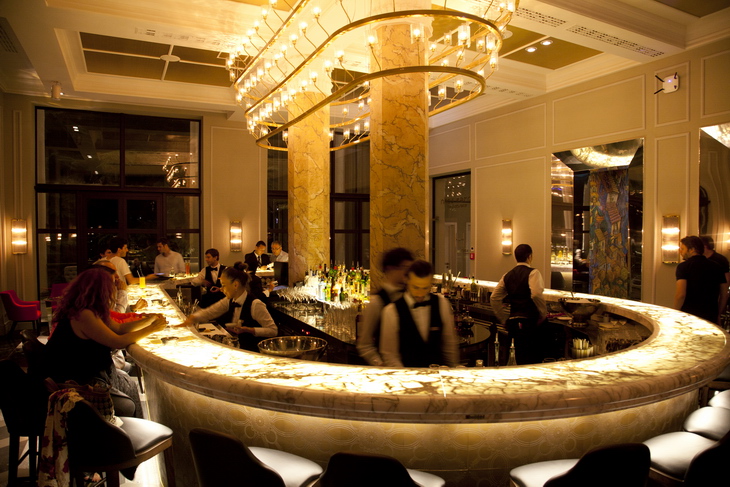
First Floor
Two metres wide by nearly two metres high bespoke chandeliers take full advantage of the ceiling height in the Funicular Restaurant West of the lounge area. The finish is brass with drop rods containing decorative filament lamps. These art-deco style chandeliers fill the space with light and create a wow-factor for the main restaurant.
Bespoke fittings are mounted to the backs of the banquettes that match the deco style of the chandeliers, including blackened steel enveloped globes and double-lamped boxes made from age-patinated brass with ivory cotton back onto clear polycarbonate. The result is an intimate and immersive dining experience in such a huge restaurant area.
A collection of low-hung small glass antique pendants in a scatter effect in another area of the restaurant juxtaposes with the rest of the lighting.
The private dining areas on this floor havea contrasting colour palette.Deep purple velvet curtains which are lit with IP65 recessed fixed in-ground uplights create a framed light effect looking out at the views. The Flos Zeppelin chandelier pendants which are draped in “cocoon” resinare soft in design and match the furnishings.
Connected to the lounge, is the Bar for the complex. The bar, like other areas of Funicular, draws attention to the architecture of the building in wrapping around central marble pillars. INTO and designlsm designed a vast bespoke fitting mirroring the bar shape and hanging close to the ceiling – in a similar vein to the ground floor meat restaurant fitting –with three tiers of oval rings staggered in size from small up to larger diameters, 1.3m to 1.9m. Each tier has small arms at a bowed angle, and house the wiring to the incandescent pygmy lamps with tiny curved screens of ribbed glass at the end. The bar top is made from marble which is cut very thin and laminated to glass,and LED strips are housed underneath to emit a soft glow. The same effect is used in the bottle steps in the centre of the area and there are LED strips housed under the nosing to wash down the face of the bar. Bespoke concealed wall-lights with glass rods are scattered around the perimeter of the space. Lighting is kept conservative in order to draw attentionto the central bespoke piece.


Top Floor
The entire top floor is a 350-400 seat banqueting hall with stunning views over Tbilisi and the surrounding area. To prevent glare or reflections from the floor to ceiling glass windows, internal lighting is kept to a minimum, often consisting only of candelabras (see Hi-Res shots)and leaves the ceiling detailing uncluttered. This is also the only space where looking out of the windows,the arched tops of the architectural columns on the face of the building are visible, so exterior lighting becomes a feature of the interior space. INTO’s carefully constructed exterior lighting scheme washes the underside of each arch with light from twosurface mounted adjustable LED spotlights, one on each cornice. The pillars are also lit on the North face with LED projectors uplighting and downlighting their full length.
Client-direct feature luminairesof two angled white discs, running along the window edge only.
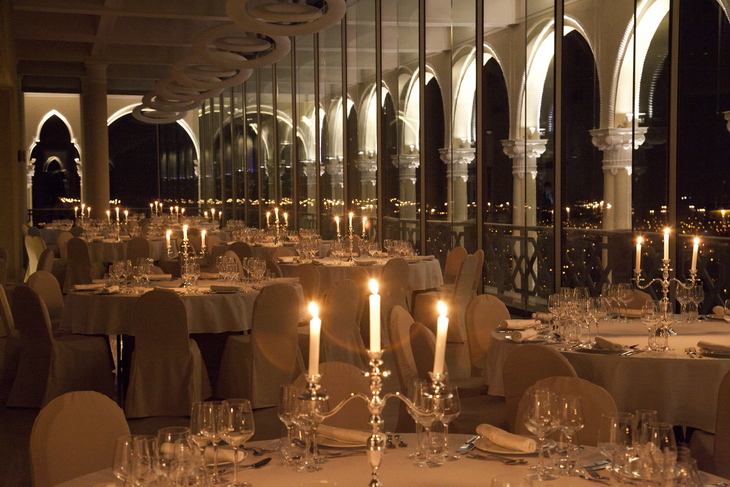

Exterior Lighting
On the ground level, exterior lighting is used to accent the architectural columns which line the outer edge of the terrace. The terrace runs the length of the north side. 18 IP65 surface mounted floor-wash lights are evenly spaced along the edge below the terrace floor level, projecting light out from the building and washing the footpaths.
These luminaires are also placed in pairs either side of the steps up to the entrance atrium, 10 in total, and wash the steps in light.
The columns lining the ground floor terrace are single height, and each have a tight beam surface mounted uplight to create drama. Anti-glare accessories were specified to prevent glare to the diners close-by. Moving up over the face of the building, IP65 surface mounted linear luminaires were mounted to the cornicing at the top to create a wash of light to the architrave above. The upper floor pillars were lit in a similar style, however these are double height and so a more powerful 27W LED luminaire was specified. Overall the exterior lighting paints an architectural picture at night, and makes an exhibition of the building’s heritage and style.
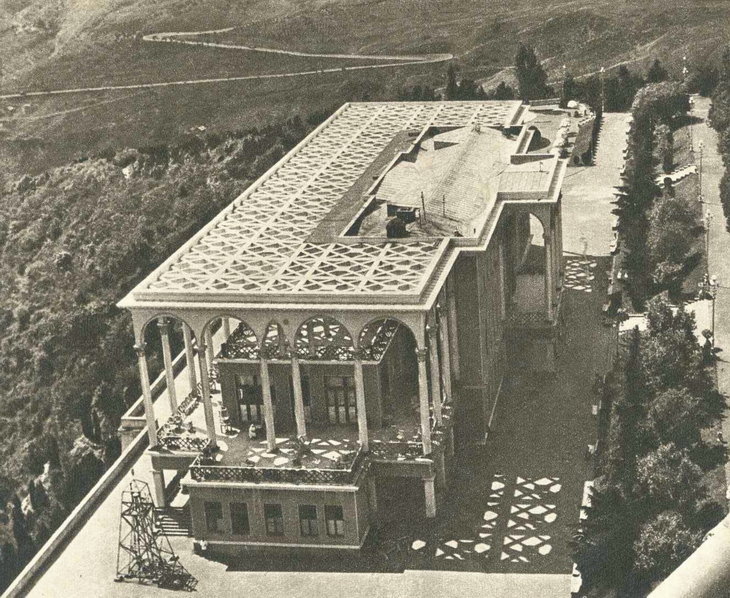
The success of the solution
Careful lighting design has accented the stunning architectural features, both internally and externally, and the building now stands as a prominent feature of the skyline. Throughout, the use of meticulously drawn bespoke fittings brings drama and theatre to the spaces and compliments the integral building structure. The finished fittings also give the luxurious feel of a tailored design, and this meets with the client’s criteria.
The Funicular Bar and Lounge has been shortlisted for the 2014 International Hotel and Property Awards.
Project: Funicular Complex
Designed by designLSM
Client: GMT Group Georgia
Location: Tbilisi, Georgia
Website: www.designlsm.com


