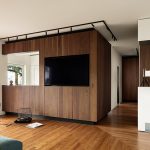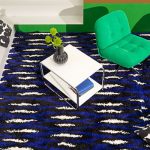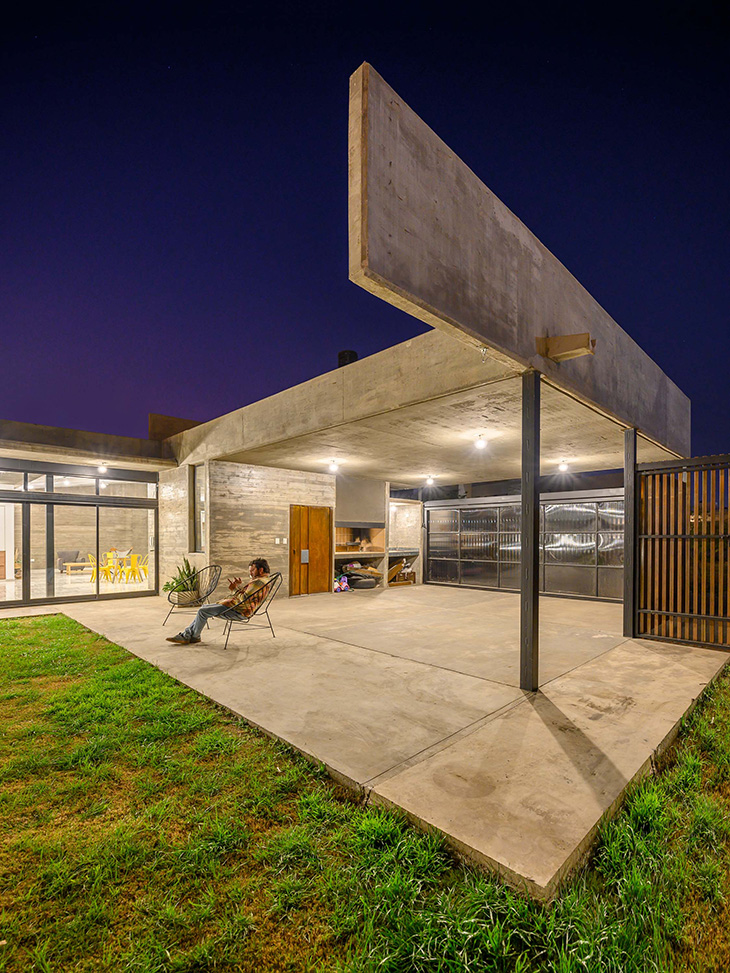
BP House by ARP Architects in Argentina, which has a fully urban feel to it, located in the northern part of our city of Cordoba merges contemporary with functionality of modern living. It is just over 3390 square feet on a single story and sits on a plot that is 6889 square feet in size.
Gonzalo Viramonte shares with us the images of the project – continue reading for more:
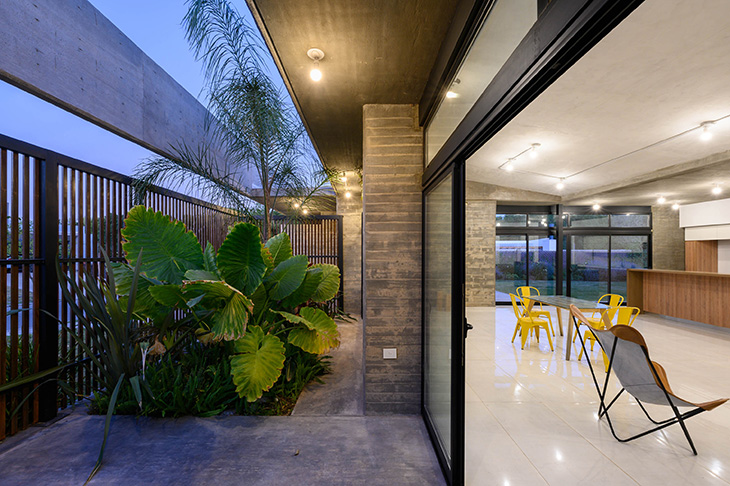
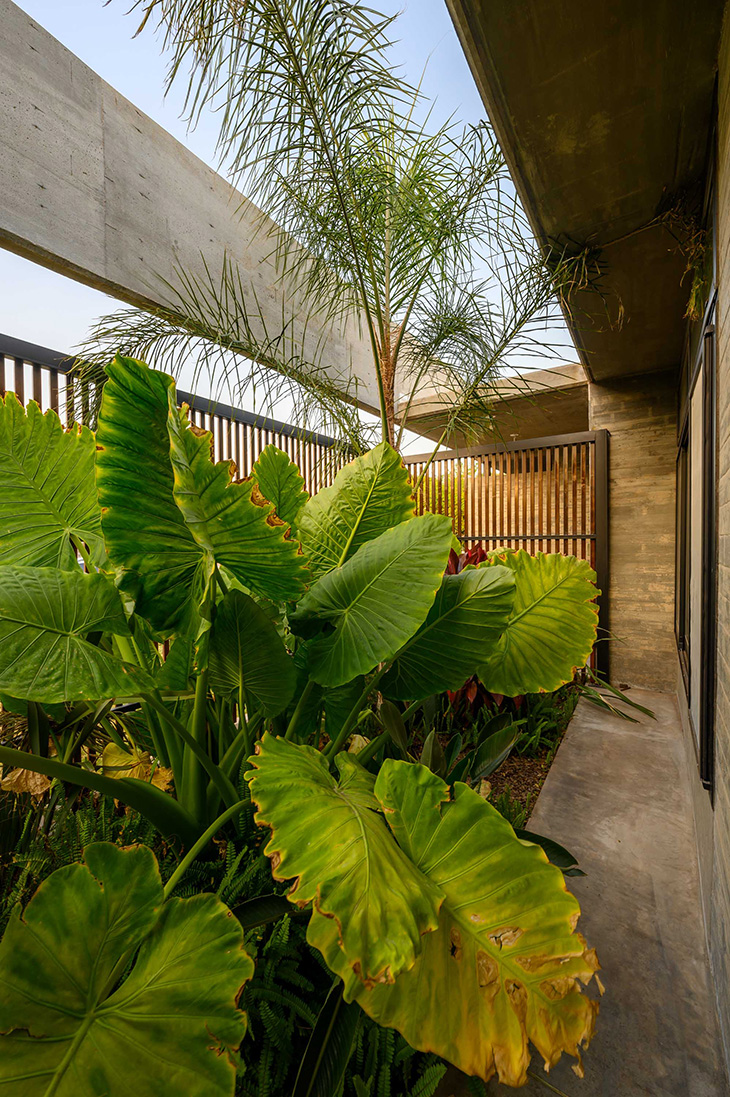
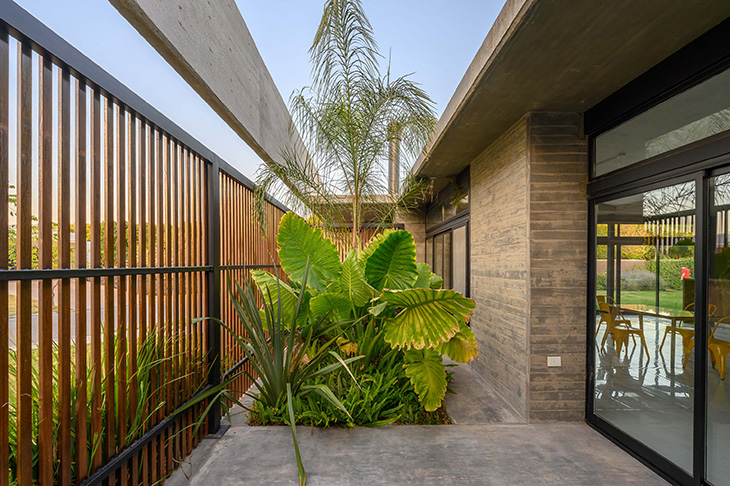
To materialise light and its transformation throughout time was the design concept that served as the guiding principle for the creative process. As a result of this common thread, which was emphasised by the research of sunshine, our essentials were motivated in the execution of the built fact, in the programmatic layout, and in the material reflection. The exchange between the interior and nature, including the sky, the sun, the air, and the green, was the consequence of the fusing of these lines, which turned out to be the primary source of richness in the plan.
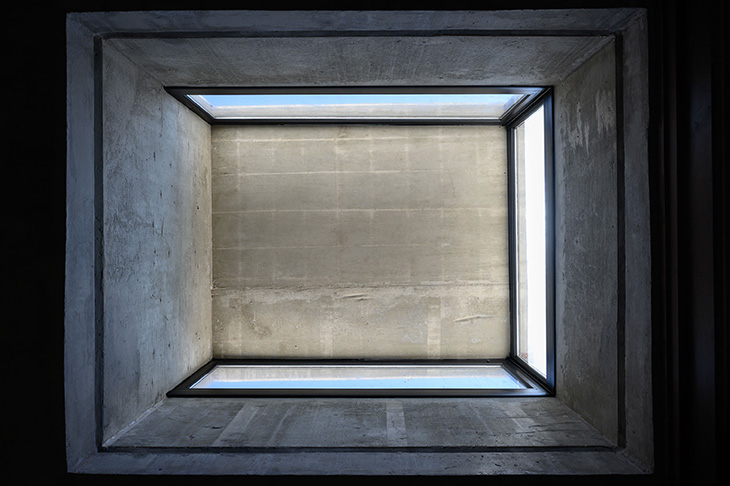
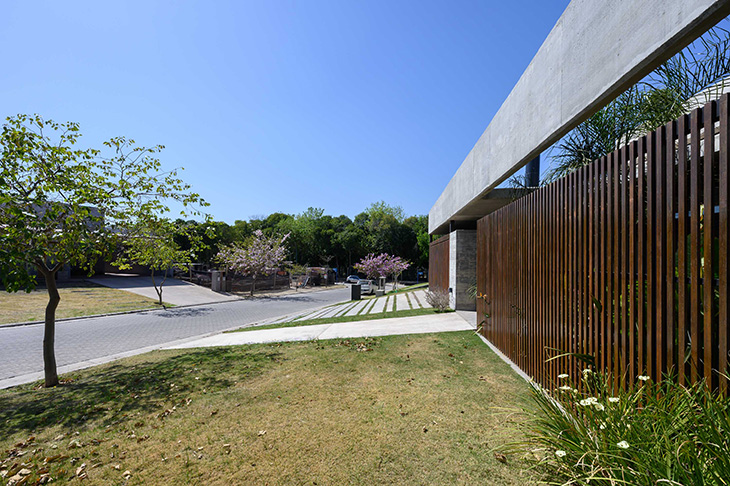
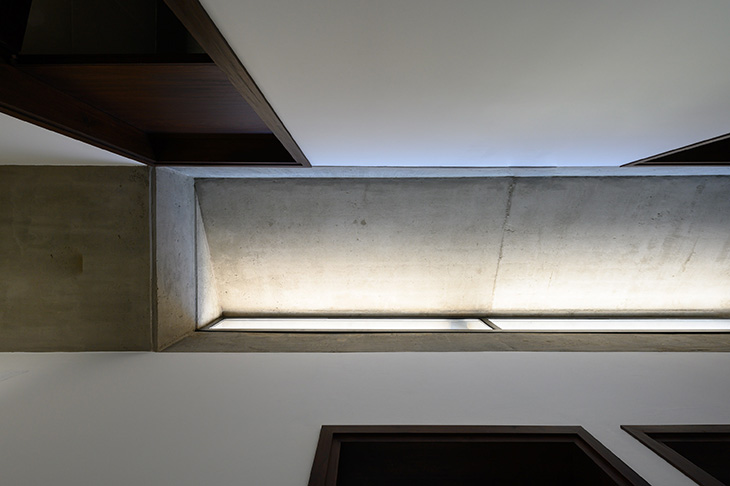
In order to construct the atmospheres that were needed, ARP Architects defined a single volume that was then punctured into several sectors. This was done to ensure that the lighting and ventilation were distributed in the ideal proportions.
A “welcome patio” was created as a qualifier for the social activities that may take place in the home since ARP Architects understood the requirement for privacy of the user family while also taking into consideration the likelihood that the lot could face north during the design process. The kitchen acts as a catalyst for the plan, providing the bellows that are needed to bridge the gap between the private and social programmes.
Find the project drawings in our gallery:
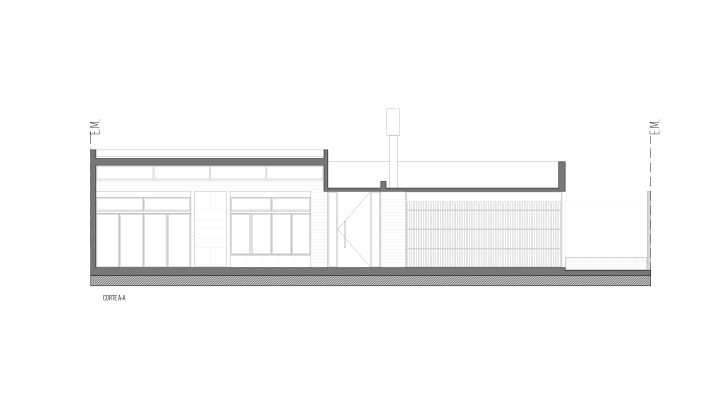
The work reveals its essence and its soul via the use of materials that are authentic to its natural composition. These materials include exposed concrete, wood, and metal that are used to create planes that accommodate spaces of substantial heights. These spaces are designed to stimulate the senses and discover new sensations in everyday existence.
Discover more of the project in our gallery:
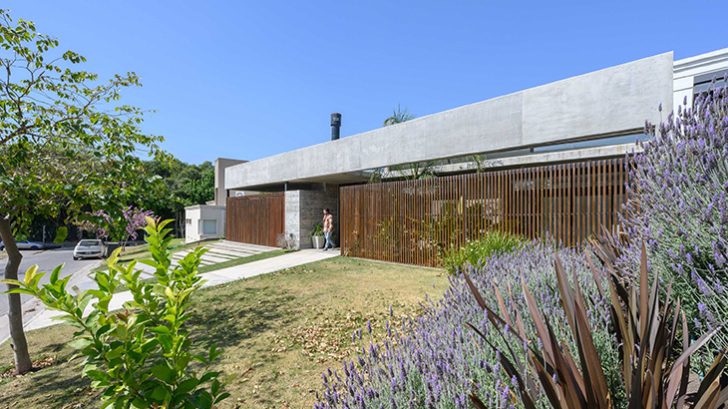
Project Name: Casa BP
Architecture Office: ARP ARQUITECTOS
Year of Construction Completion: 2020
Built Area: 283.87 m2
Location: Santina Norte Neighborhood – Valle Escondido – Córdoba
Photography Credits: Gonzalo Viramonte
Photographer’s Website:
Design Team: Arq. Pablo Gabriel Gonzalez and Arq. Rodolfo Nahuel Villagra
Collaborators: Arq. Gonzalo Mondaca Luraschi and Arq. Nicolás Macasso


