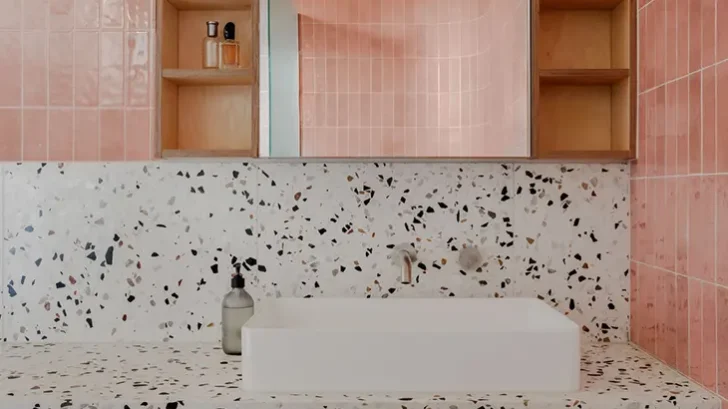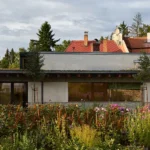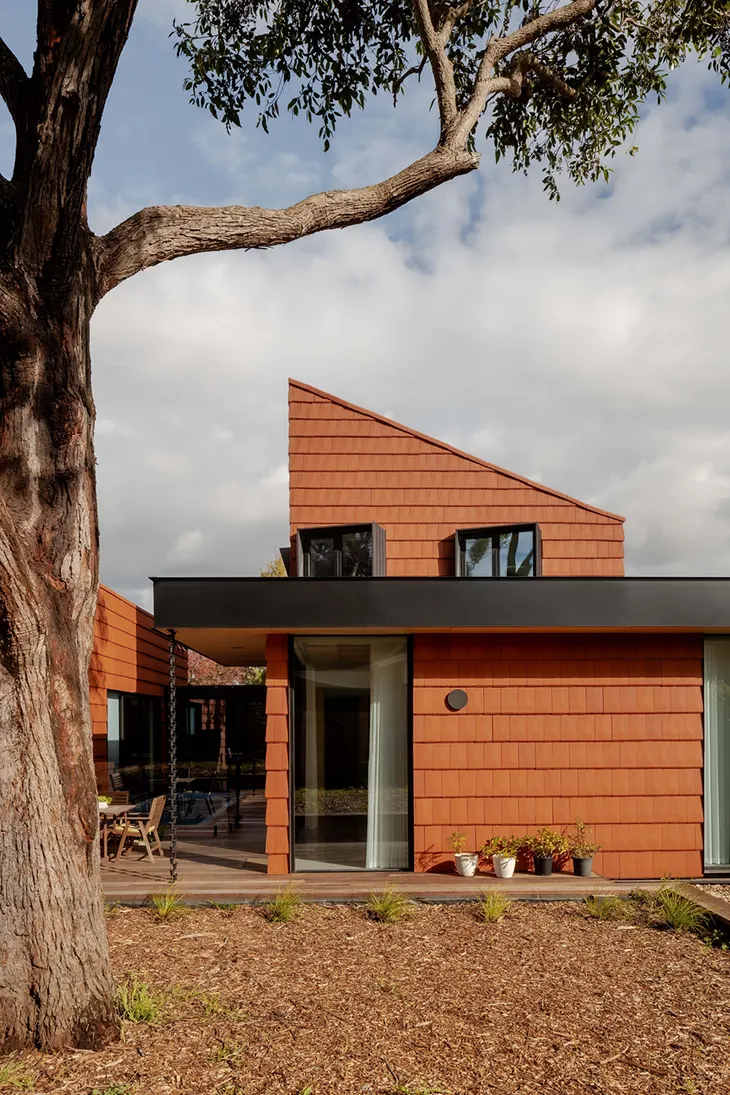
In the leafy suburbs of Melbourne, Mahogany House redefines the idea of family living through design that feels both deeply personal and environmentally aware. Conceived by architects Vish and Gaurav Rajadhyax, the couple behind R ARCHITECTURE, the project translates their shared values into a multi-generational home that balances intimacy, sustainability, and a refined architectural rhythm.
HOUSING
The residence is planned around three existing trees, with a magnificent mahogany tree shaping the central axis of the site. This gesture not only preserves the natural heritage of the plot but turns the tree into the emotional core of the home. The architecture unfolds around it: two distinct pods separated by a courtyard with a pool. To the west sits the main double-storey living pod; to the east, the single-storey grandparents’ pod. Between them, an entry lounge frames a quiet reveal, a view toward the courtyard that captures the project’s spirit of openness and connection.
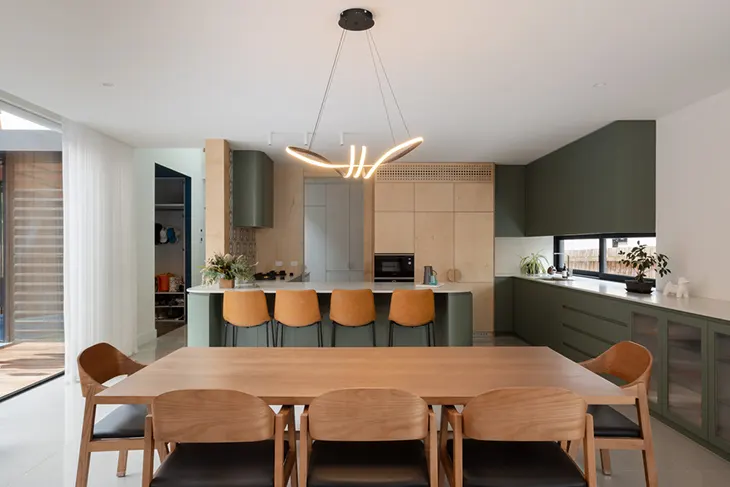
The grandparents’ pod offers privacy and independence, with two bedrooms, a bathroom, and a small lounge with a kitchenette. This structure demonstrates the thoughtful layering of generations under one roof, separate enough for autonomy, close enough for everyday interaction. It’s an arrangement that privileges comfort over hierarchy, creating a home that evolves with the family.
Externally, the design experiments with locally made terracotta shingles, a material rarely used beyond roofing. Here, it clads both walls and roof, producing a textured skin that catches light and resonates with the surrounding foliage. The material’s natural warmth complements the site’s greenery, giving the home a tactile identity that shifts subtly through the day.
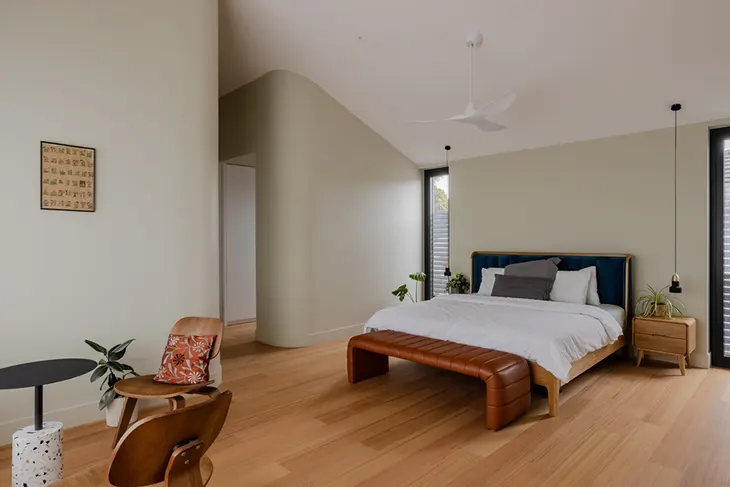
Sustainability in Mahogany House is not treated as an add-on but as an architectural framework. The home adheres to Passivhaus principles and employs Structural Insulated Panels (SIPs) for airtight efficiency and thermal performance. Its scale is consciously moderated, right-sized to the family’s needs rather than driven by excess, making energy efficiency an expression of ethics rather than aesthetics.
Inside, the design embraces biophilia and colour. The owners’ collection of indoor plants forms part of the architecture, merging the natural and the domestic. Green and plywood joinery anchors the interiors in an earthy palette, offset by blue walls, terracotta tones, and tactile materials like leather. These details create an atmosphere that feels alive and adaptable, a home that breathes as its inhabitants do.
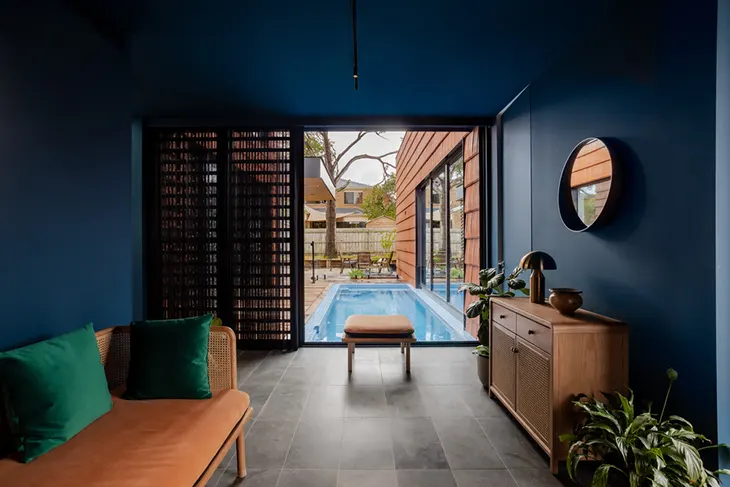
Mahogany House is a portrait of design as dialogue, between generations, between architecture and nature, between sustainability and joy. Every decision reflects a quiet belief that a home’s true luxury lies in how gracefully it connects people to each other and to the world outside.
