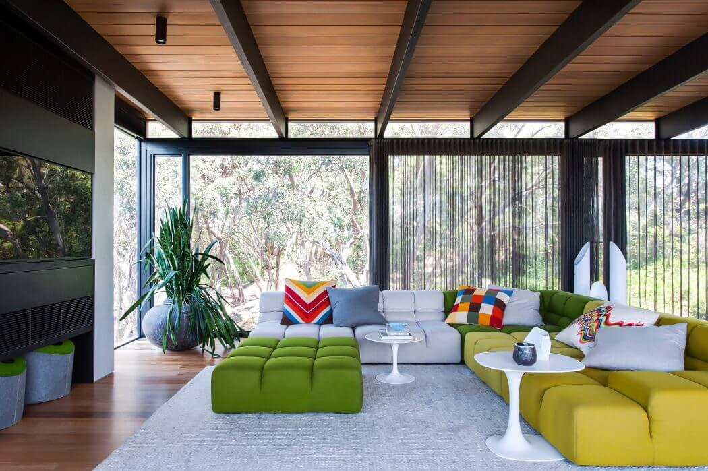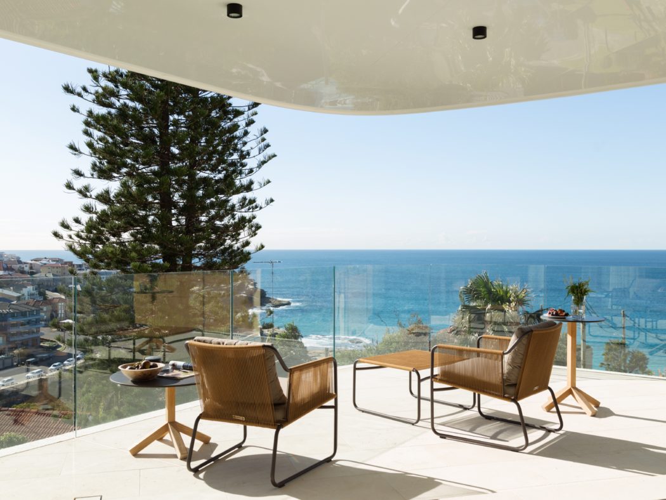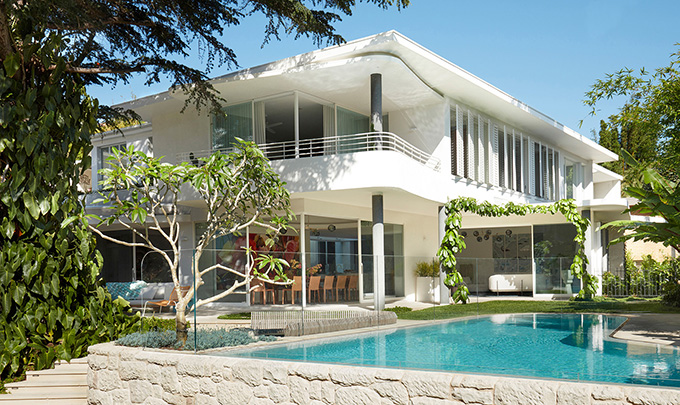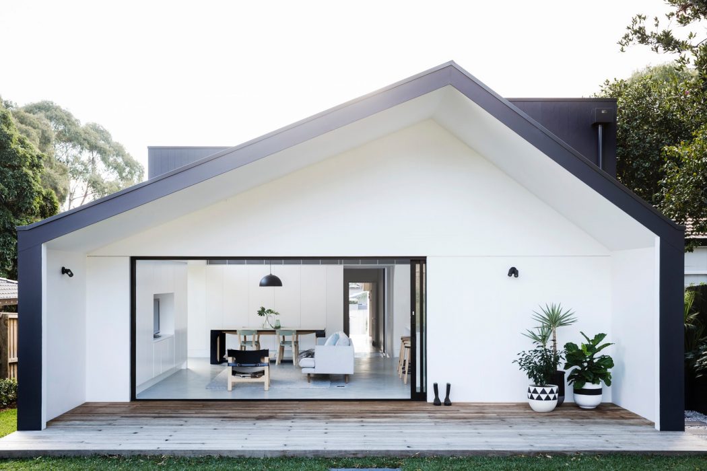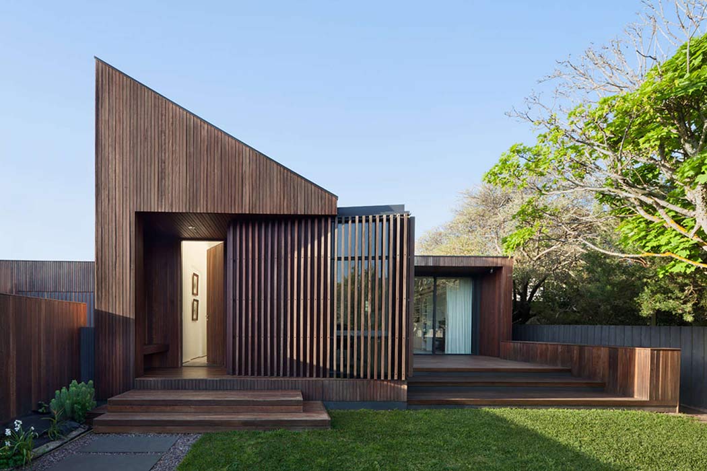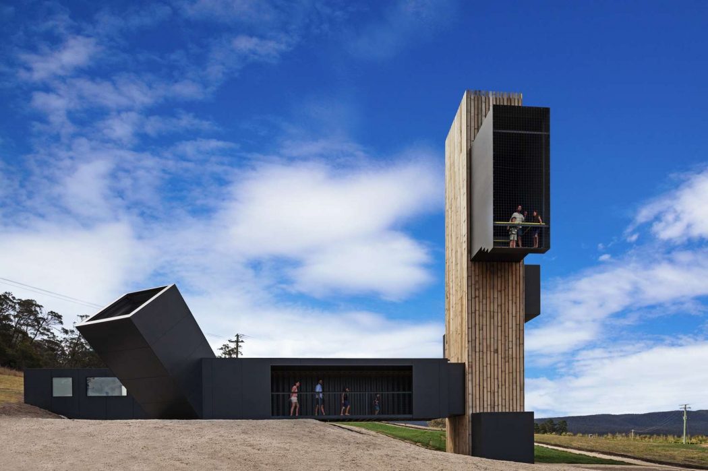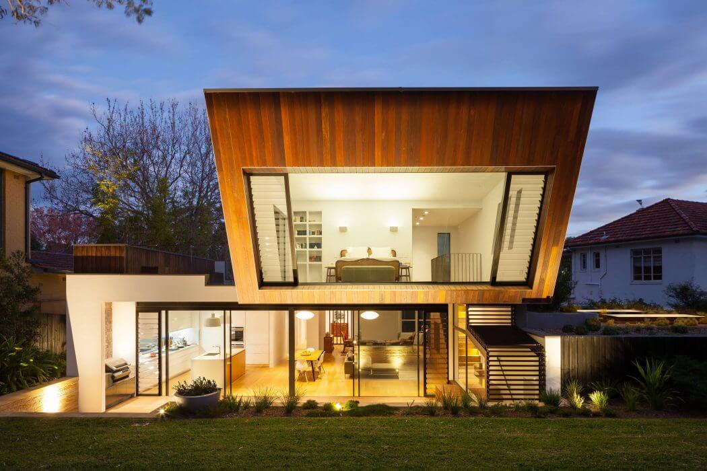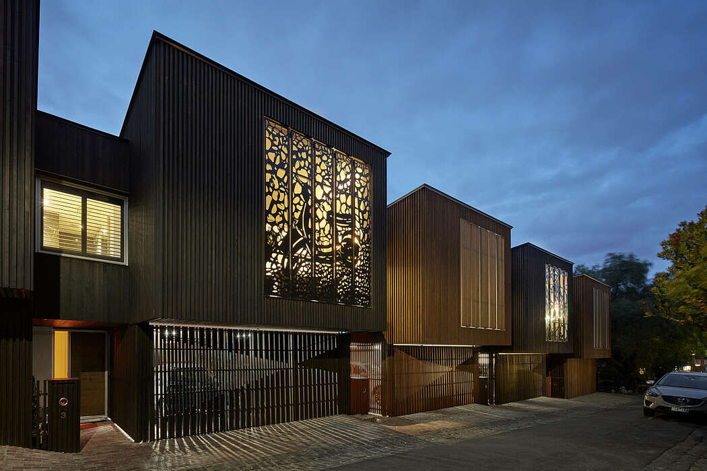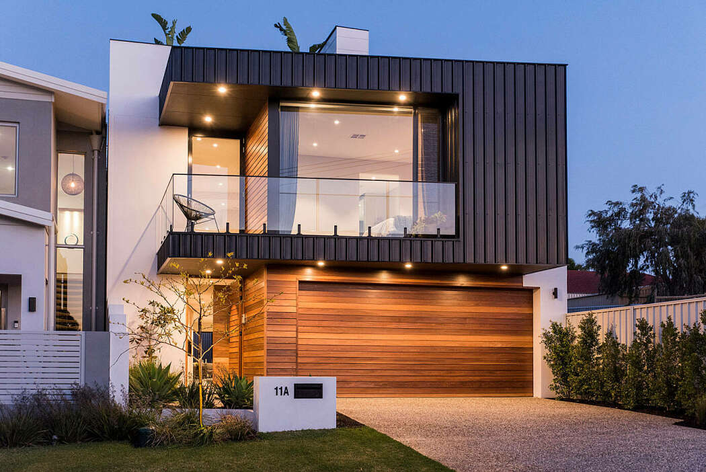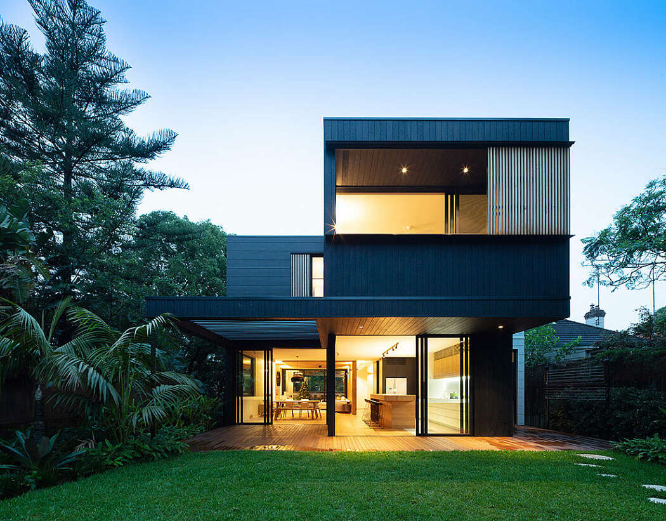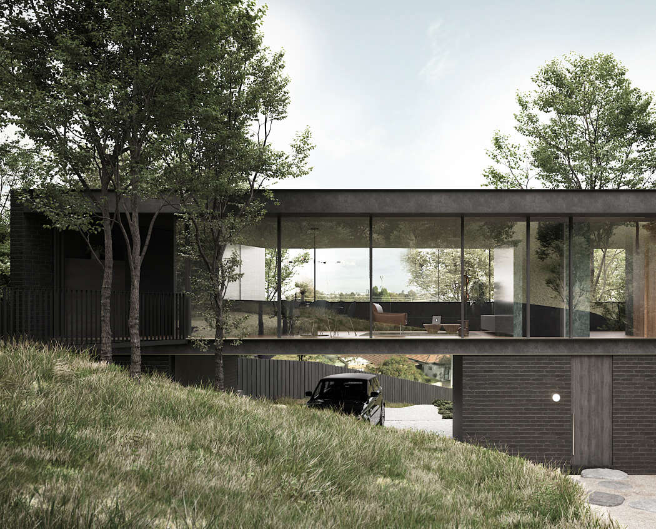Peninsula Residence by SJB Interiors
SJB Interiors redesigned this stunning midcentury single family house situated in Melbourne, Australia, in 2016. The stunning new Master suite is placed inside a large glass pavilion and multiple floor levels adapt to the natural fall of the landscape. The architects used materials like cedar, steel, glass, natural stone and concrete. Take a look at the […] More


