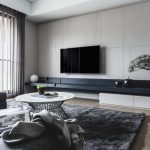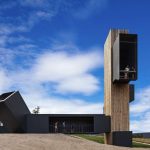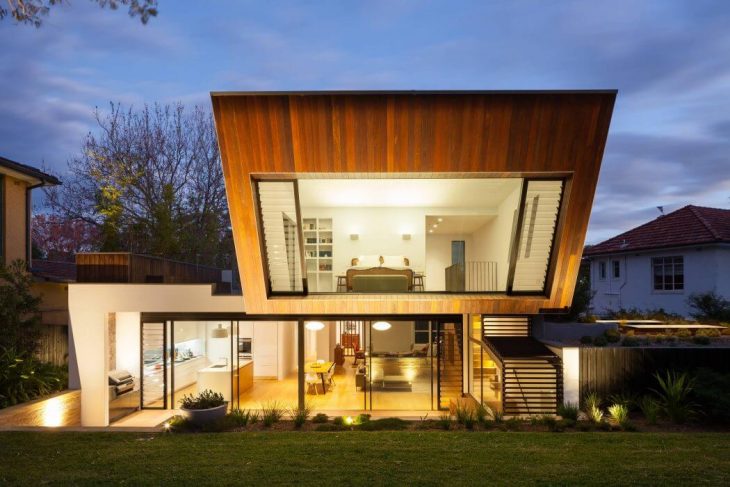
Greenbox Architecture designed this inspiring contemporary two-storey residence situated in Sydney’s countryside, Australia in 2016. The architects blended contemporary and rustic elements. The main sculptural element and main focal point is an angular wood-paneled upper level that protrudes towards its backyard. Take a look at more images after the jump.
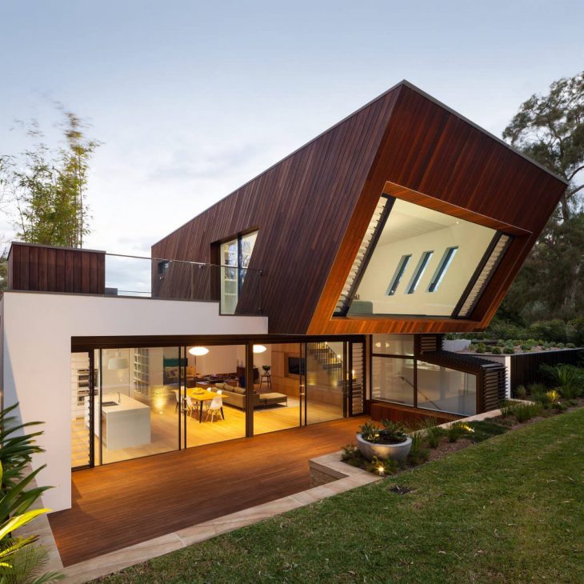
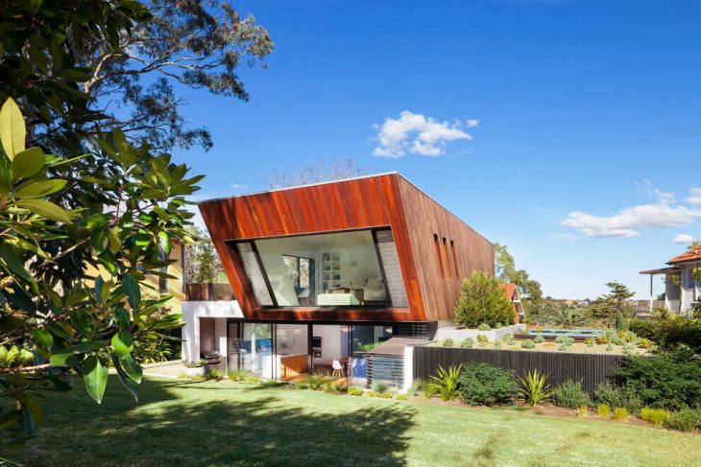
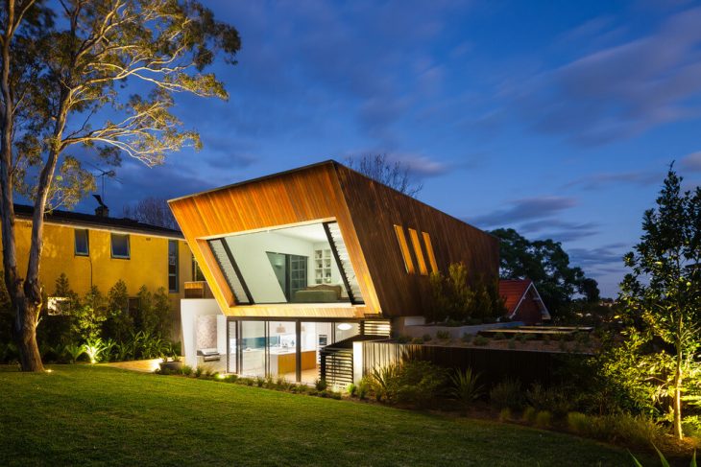
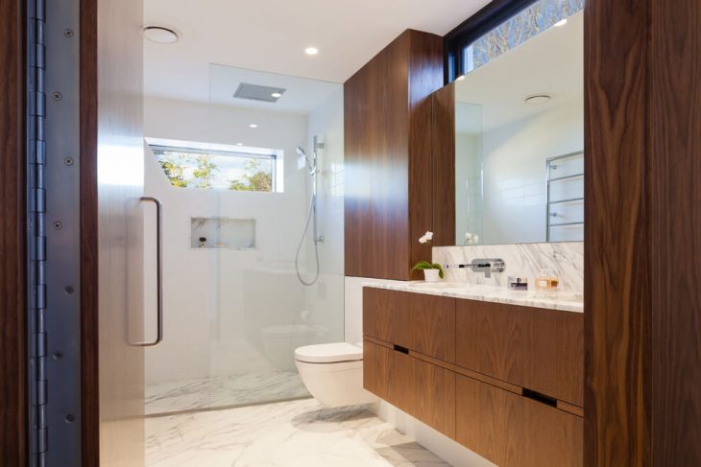
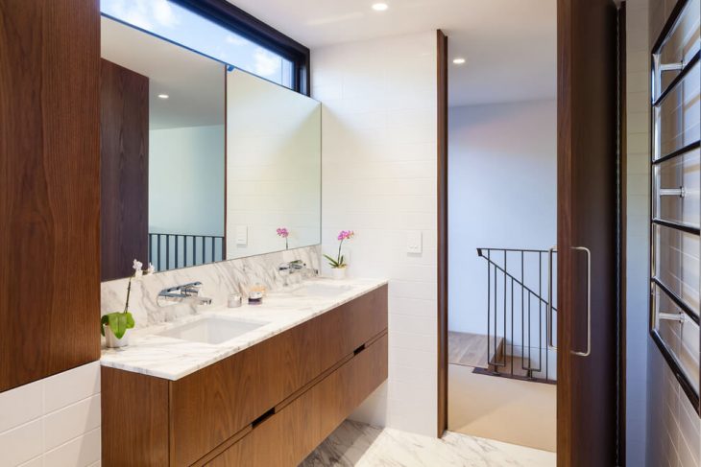
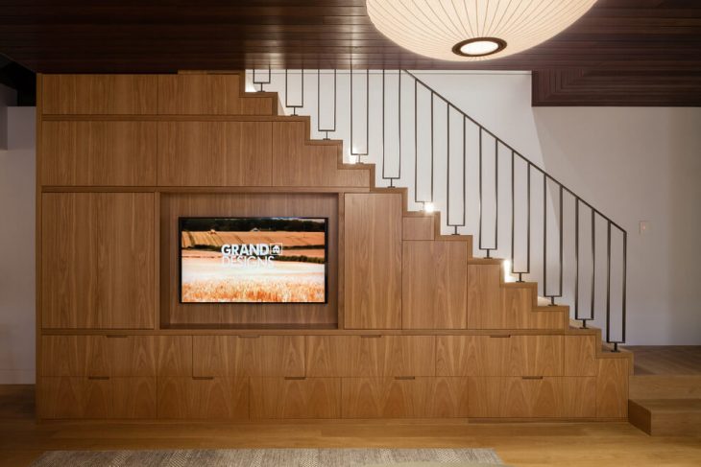
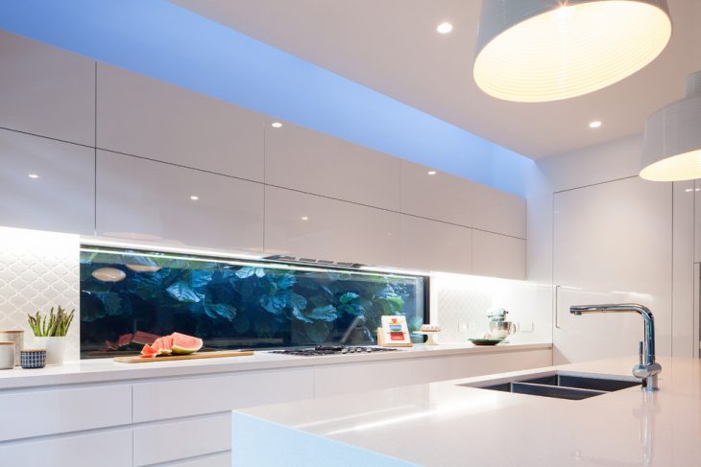
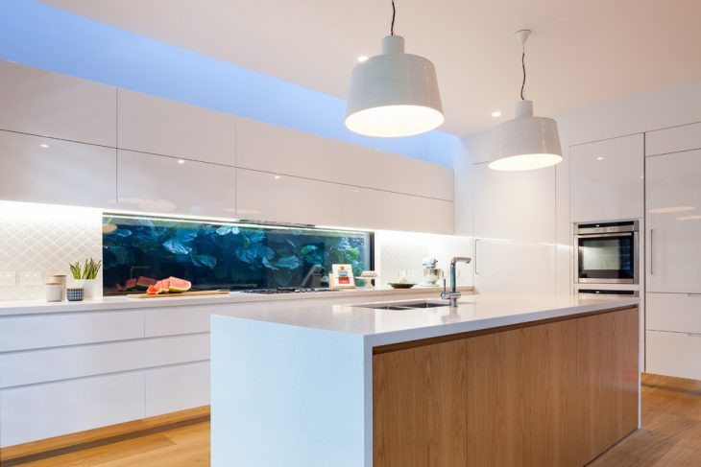
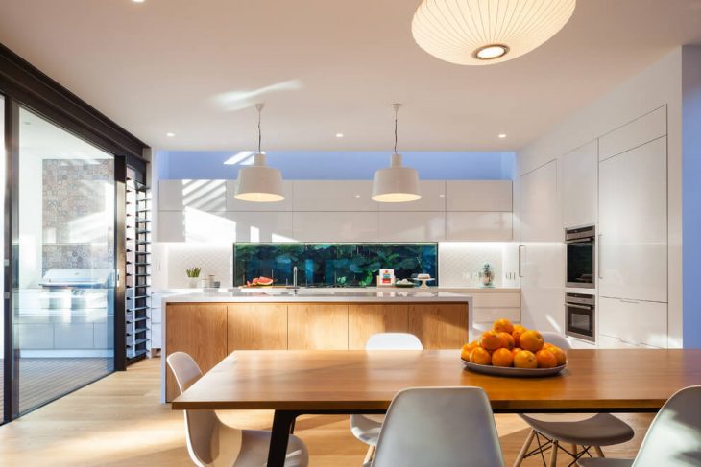
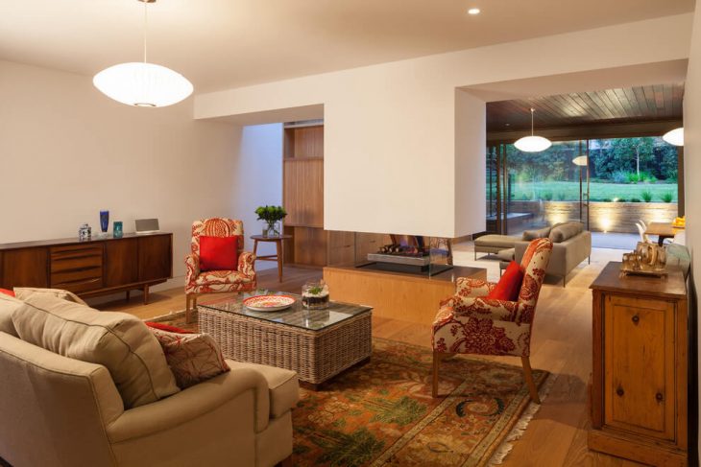
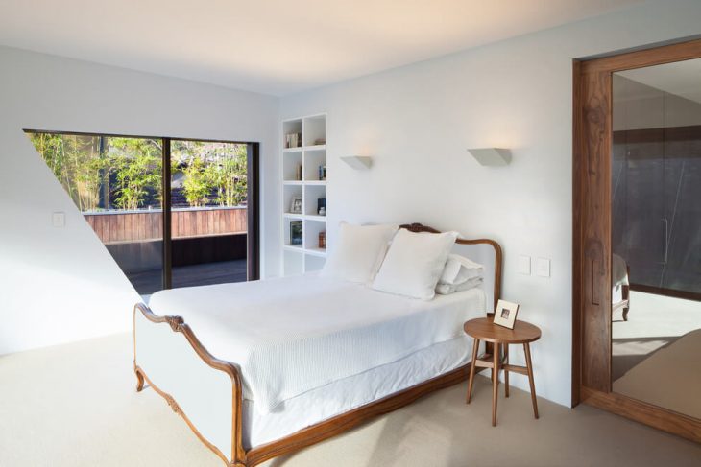
From the architects: Resilience is a guiding element of our practice. Resilient buildings don’t just sustain the required functionality but evolve alongside it – a symbiosis of structural function, operational needs and style (which we have in spades). Where sustainability aims to put the world back in balance, Resilience looks for a way to manage in an unbalanced world.
RELATED: FIND MORE IMPRESSIVE PROJECTS FROM AUSTRALIA
Photography by Anthony Fretwell
Find more projects by Greenbox Architecture: www.greenboxarchitecture.com


