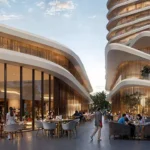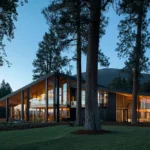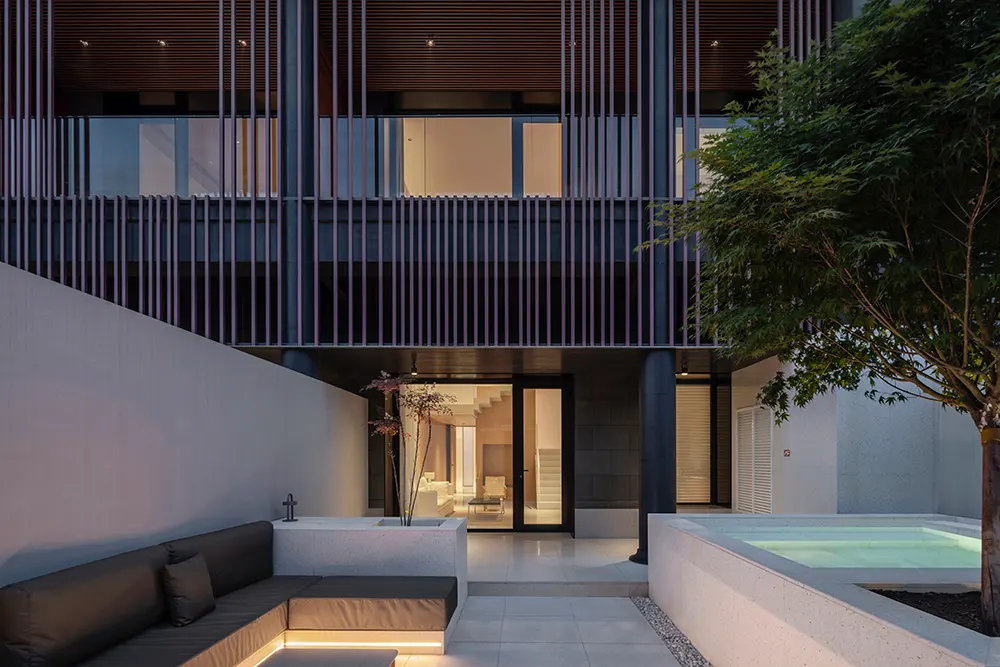
Soong Lab, founded and directed by architect Wang Songtao, designed the 8,200 square meter Joyous Spring Wellness Center just beyond Beijing’s Fifth Ring Road by reworking an unused structure. Water anchors the project’s concept. Through physical alteration and program additions, the team restructured the interior, brought in new spatial functions, and turned the space into a hot spring retreat with spa treatments, therapy areas, dining options, and short-stay rooms.
The design process began by removing the glass double-pitched roof above the site’s former swimming pool. This subtraction changed the building’s character and allowed the architecture to reconnect with the sky. The interior, once dark and enclosed, opened into a sunken courtyard exposed to daylight. New garden windows formed links between the exterior and the inner spaces, allowing light to move deeper into the structure and meet water in a layered sequence of experiences.
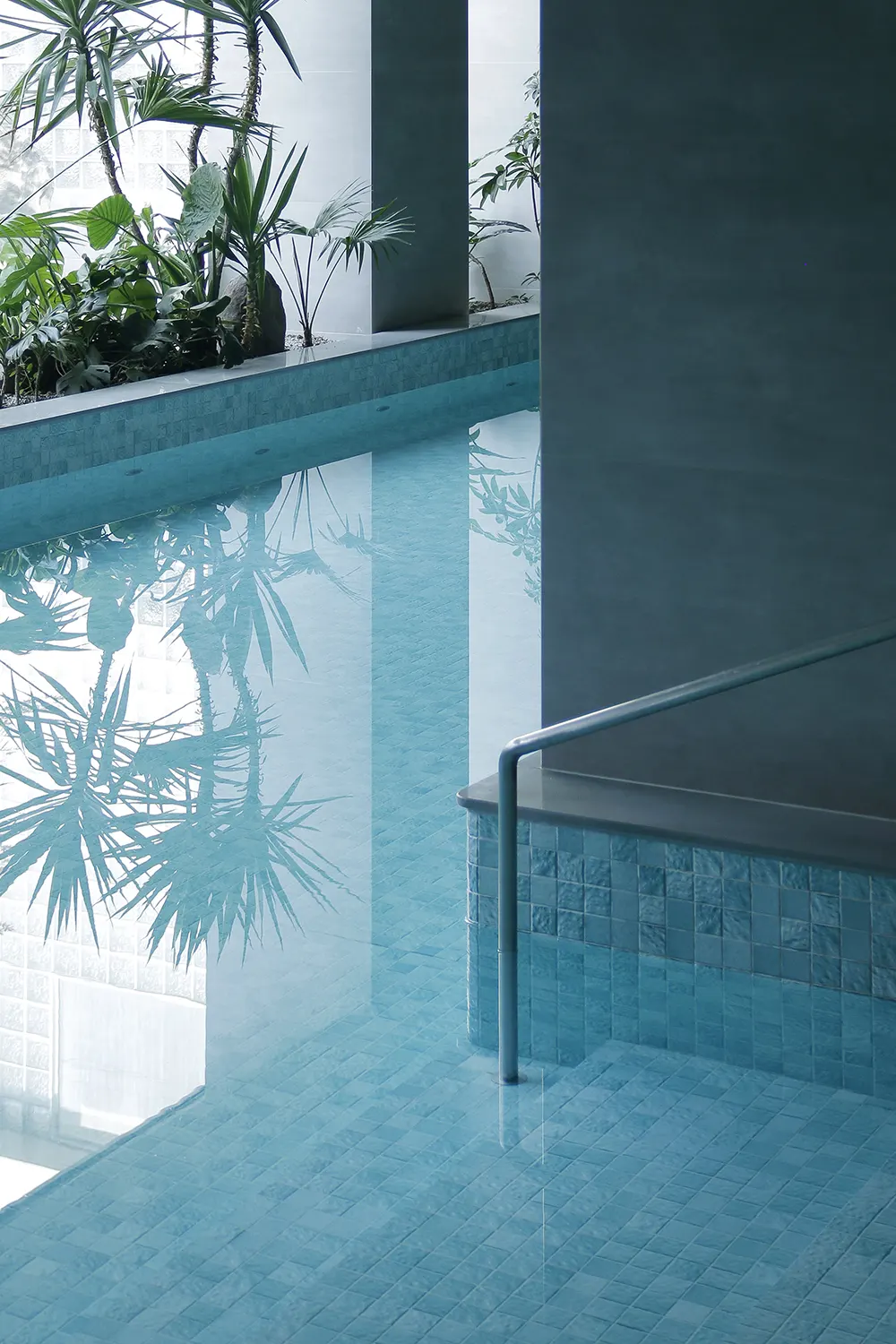
Visitors follow a sensory route shaped by this design move. Pools near the courtyard reflect direct sunlight. Further inside, soft lighting surrounds a quiet water zone. At the far end, light fades nearly to darkness, setting the atmosphere for soaking pools and steam rooms. This progression defines zones without signage, guiding people through light, sound, moisture, and temperature.
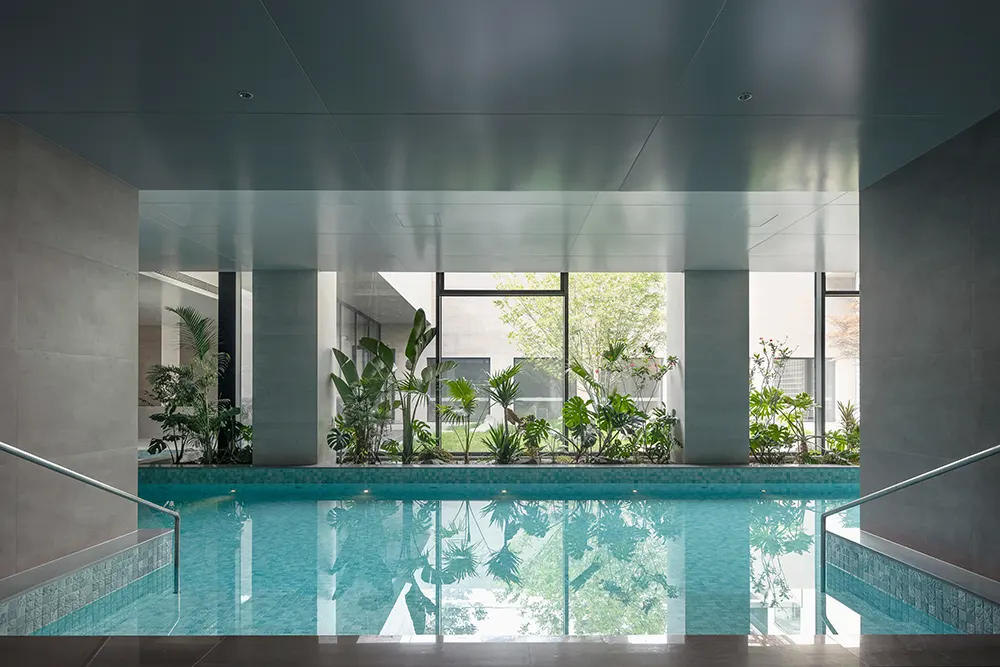
Hot Springs and Cultural Reference
Hot spring bathing holds cultural and historical significance across geographies. Ancient texts such as Compendium of Materia Medica from the Tang Dynasty recorded medicinal properties of hot springs. Roman public bathhouses functioned as places for hygiene, health, and gathering. Soong Lab responded to this history by placing the hot spring program underground, across approximately 6,300 square meters.
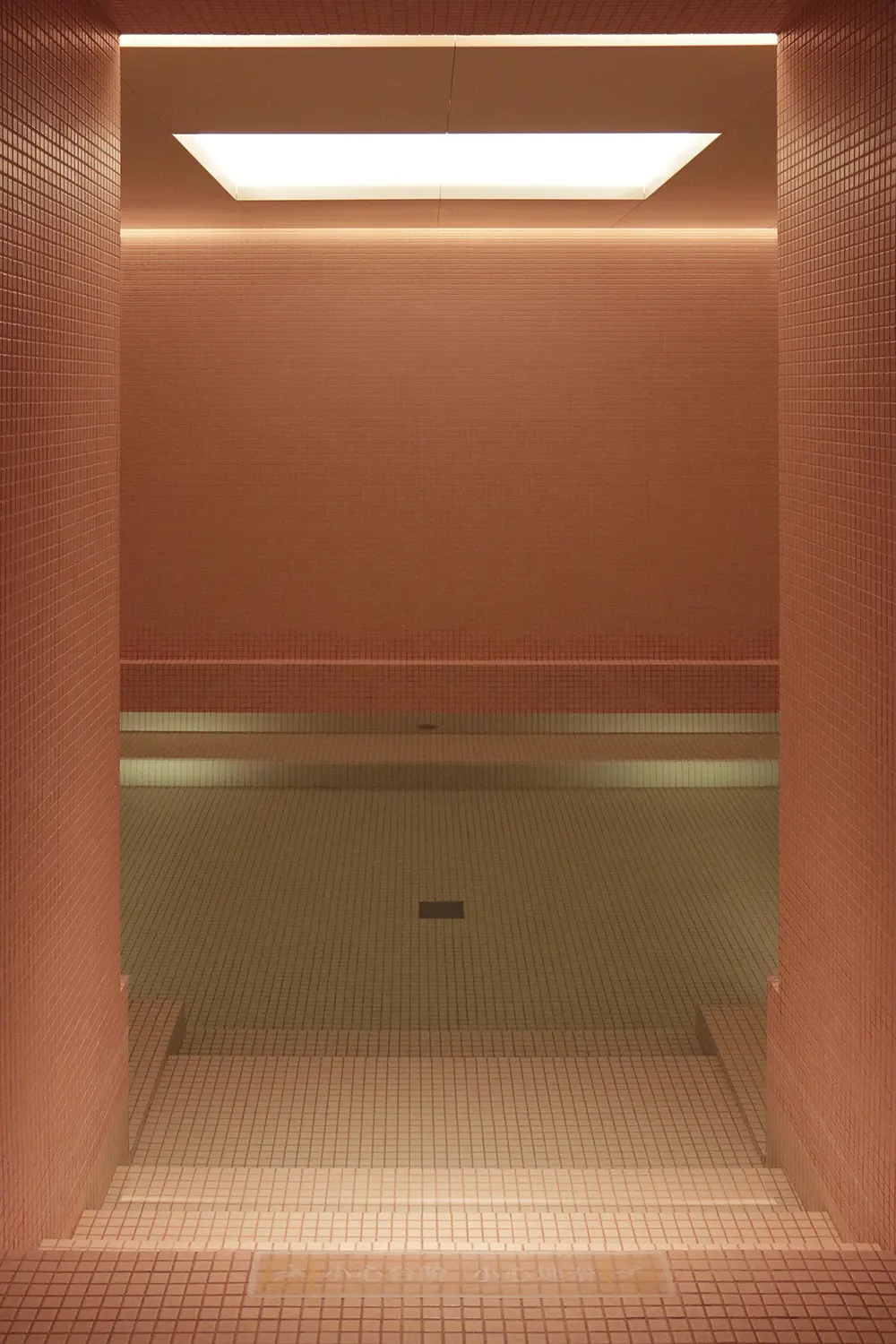
The team used the depth between structural columns and the base platform to install pools, preserving ceiling height and circulation flow. The layout includes outdoor bathing areas, courtyards, covered passages, and sunlit rooms. These spaces connect the upper and lower levels through water, without introducing unnecessary complexity to the structural frame.
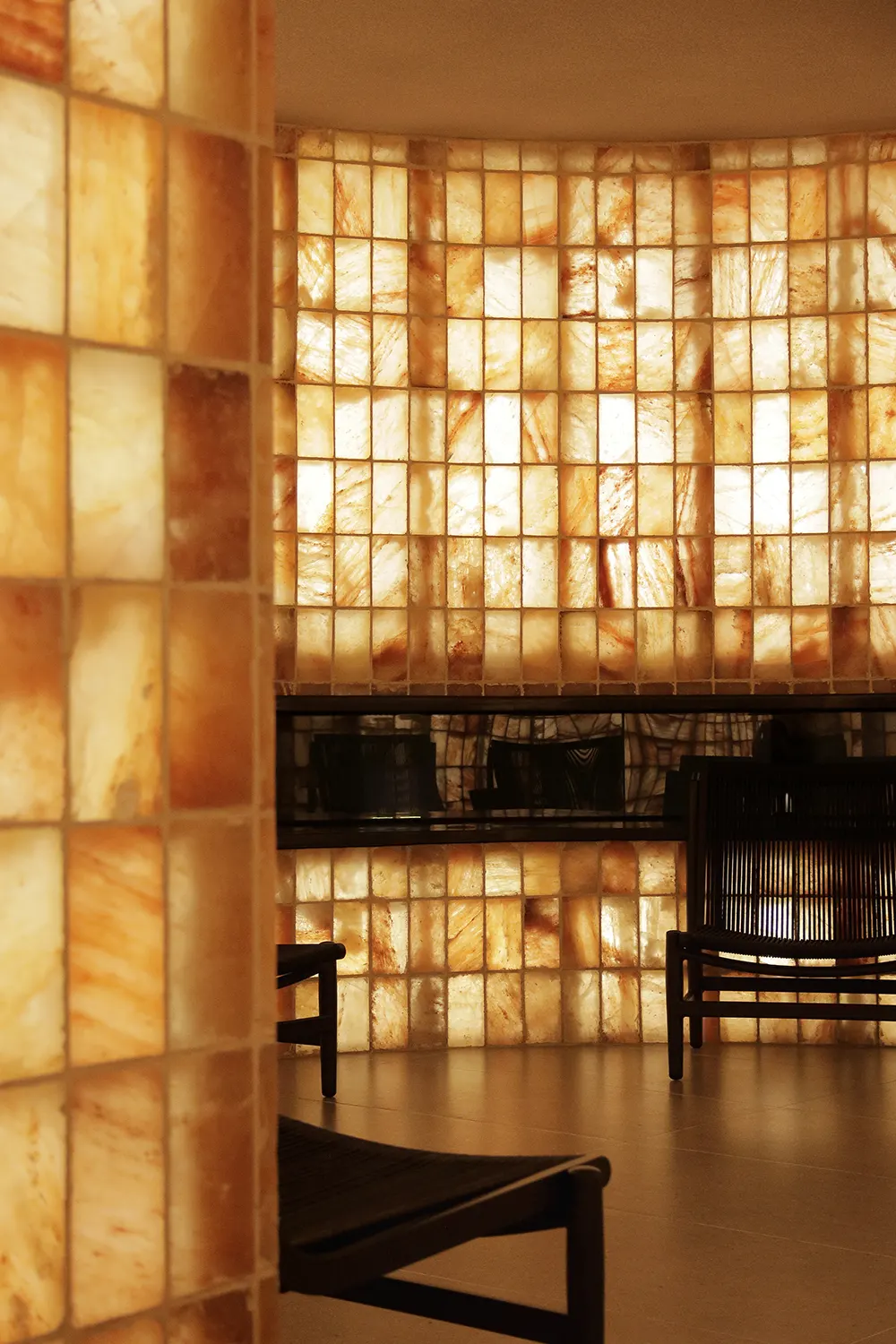
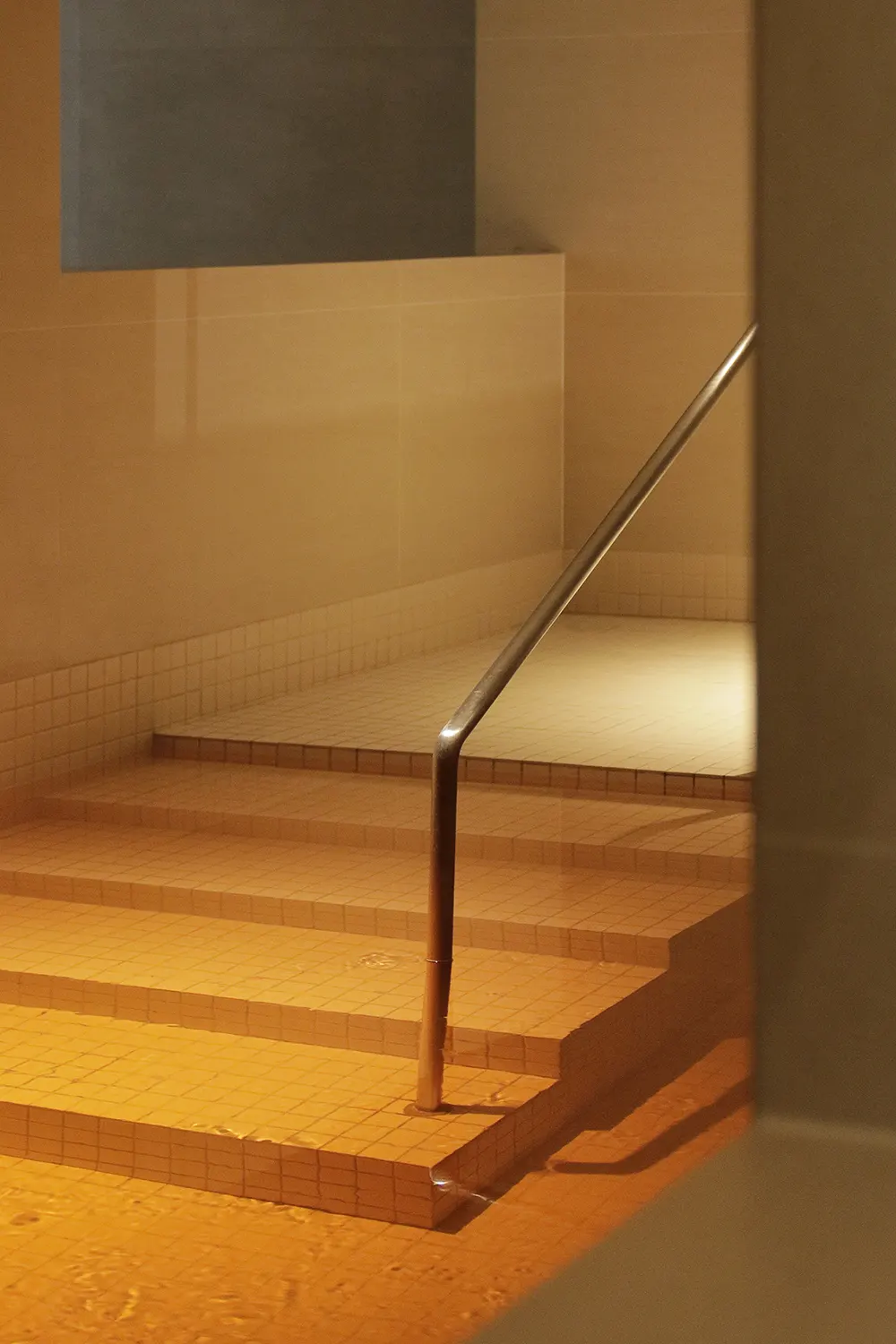
Thermal pools vary in temperature and function. Enclosing walls, stairs, and openings set a rhythm that forms a continuous loop. Guests move intuitively between spaces without rigid direction. The sequence encourages wandering and offers a private, sensory experience within a shared setting.
Instead of following a standard gender-separated plan, the designers created shared spaces that allow open interaction. This spatial model encourages people to leave behind social identities and focus on shared physical experience.
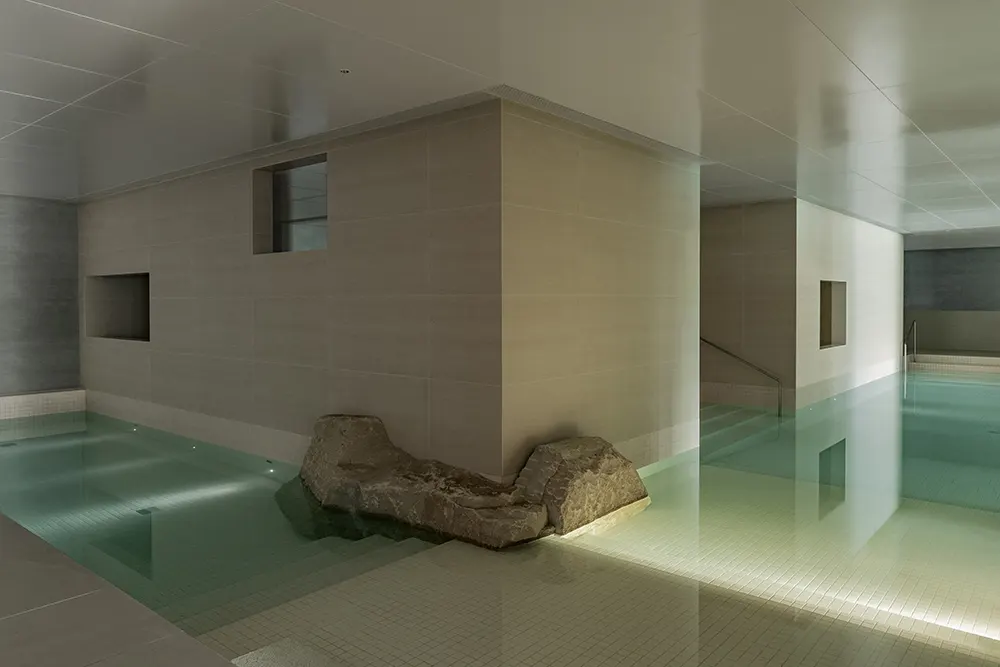
Light, Plants, and Psychological Clarity
The project draws a parallel between natural processes and human response. Light, oxygen, and plants maintain biological function while also affecting psychological state. Soong Lab introduced controlled daylight and vegetation to shift emotional focus and create a sense of ease.
From the reception area, natural light shapes each space through windows, skylights, and transparent surfaces. Locker rooms feature dim lighting to encourage slow transition. In the hot spring areas, focused light and enclosed volumes reduce visual noise and invite rest. As visitors reach dining zones and lounge areas, the light becomes more open and active again. Plants enter the space gradually, starting at the outdoor threshold. Their scale and placement follow the interior volume and add quiet variation to the spatial flow.
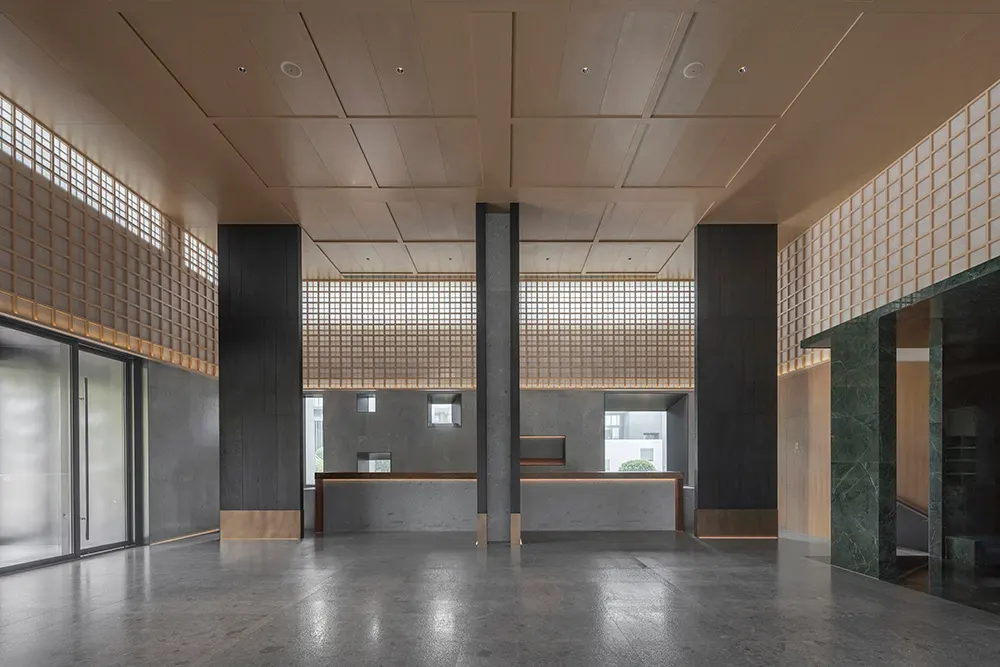
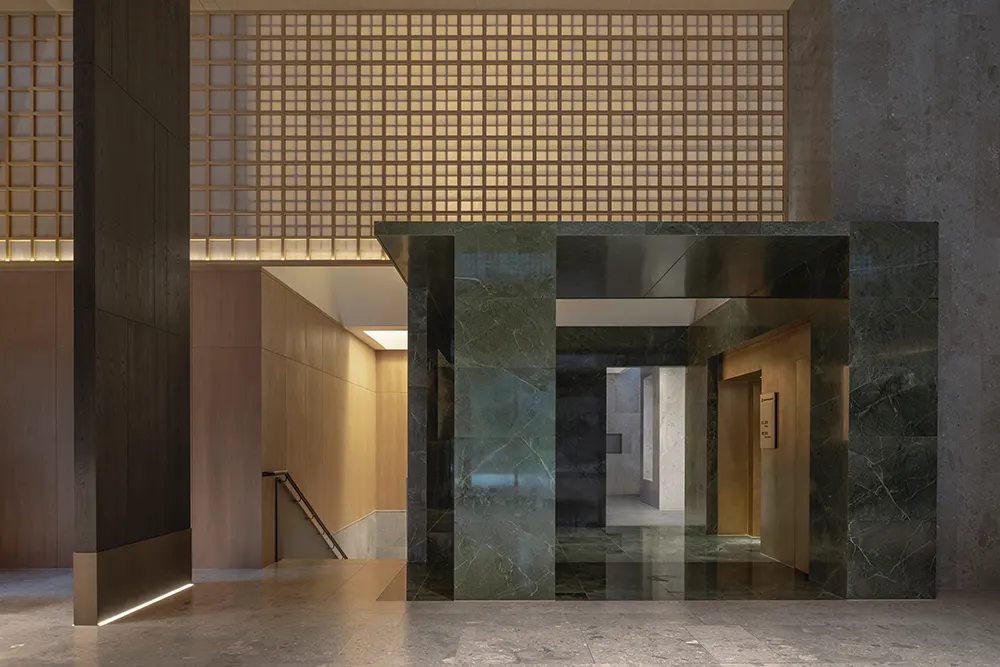
Program Layers and Sensory Design
The Joyous Spring Wellness Center includes massage rooms, traditional Chinese therapies, saunas, oxygen chambers, and salt therapy. These services operate within a spatial system designed for slow movement and physical recovery. Materials contribute to the overall atmosphere. Rammed earth walls and natural stone add texture and mass. Salt blocks and herbal ingredients sit in public areas. These choices appeal to the senses and support full-body relaxation.
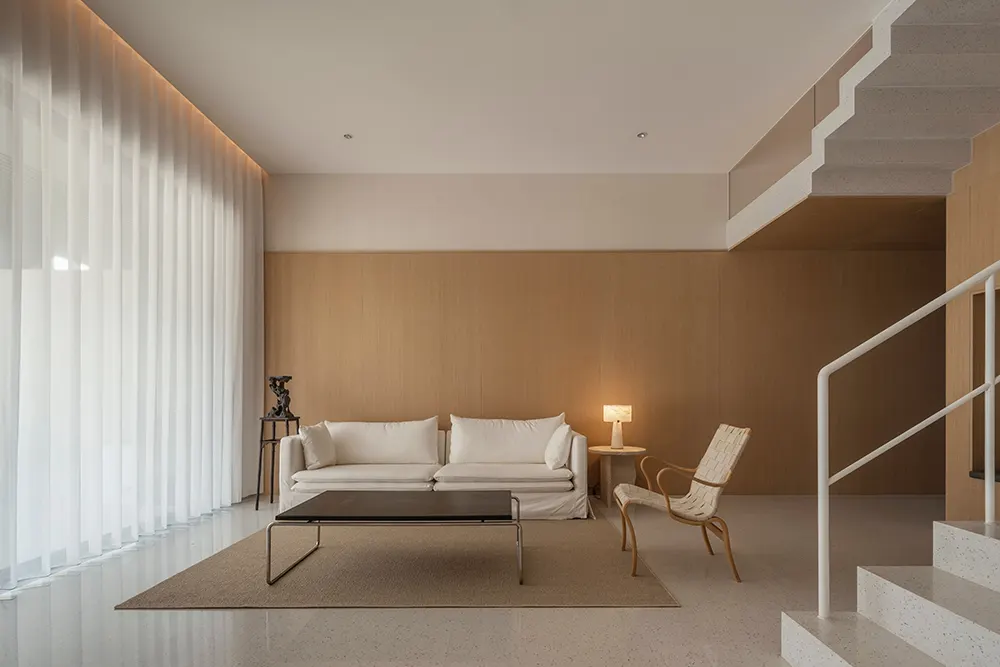
Guests can stay overnight. The space includes simple accommodation options and private suites. These rooms allow guests to extend their use of the center beyond a single visit, supporting longer periods of calm and self-directed care.
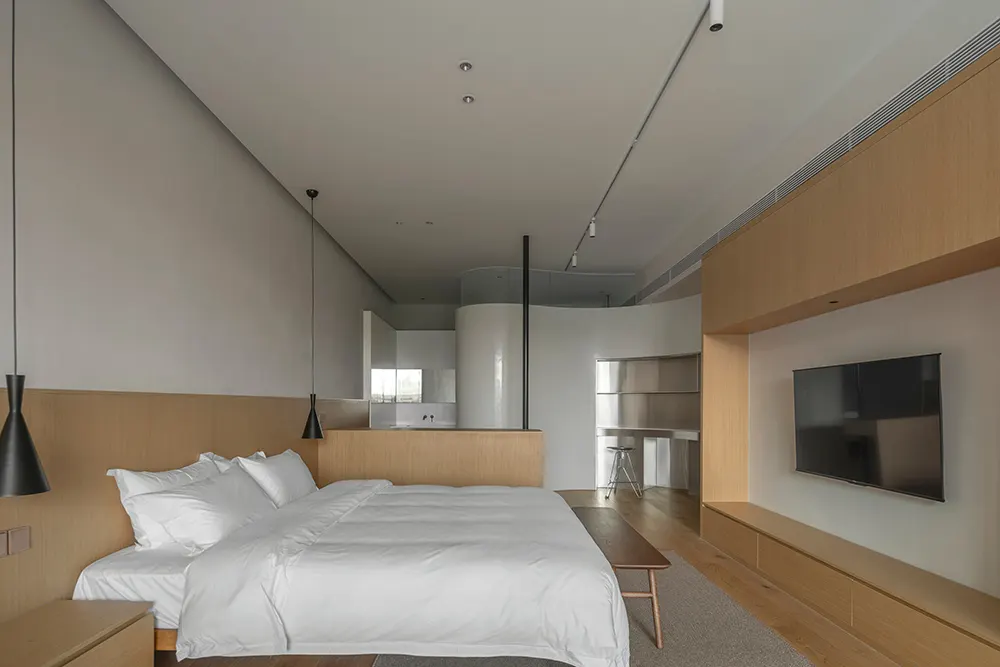
Rather than using force or instruction, the space shifts attention through material, light, and temperature. Each area responds to the previous one, creating a consistent but varied rhythm.
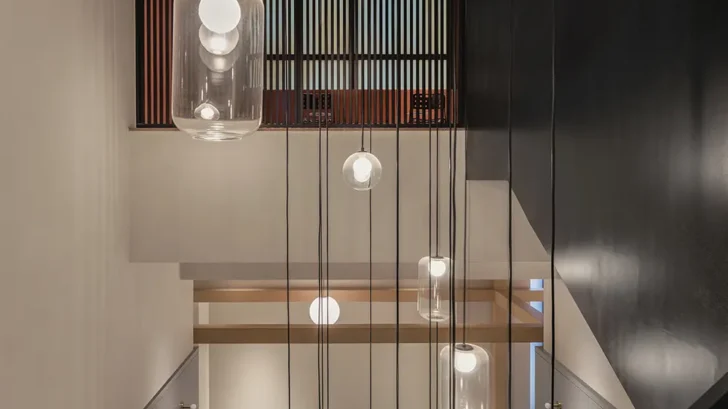
Project Name: Joyous Spring Wellness Center
Location: Beiyuan East Road, Chaoyang District, Beijing, China
Client: Joyous Garden Cultural Group
Element: Wellness Architecture, Adaptive Reuse
Design Company: Soong Lab
Lead Designer: Wang Songtao
Design Team: Jane Zhang, Wang Xiaoyu, Li Shuai, Chang Mengya, Wang Shuang, Yang Shujun, Zhao Guangwen, Liu Dong, Meng Weihan, Li Xu, Su Jun
Landscape Design: YCGS Landscape Architecture Consulting Co., Ltd.
Lead Landscape Designer: Yang Hao
Lighting Design: Beijing JINL Lighting Design Co., Ltd (Jolin, Chinjoo, Mr. Lee)
Photography: Jin Weiqi, Guanghui Chen, FaLa Photos, Wu Ang
Furniture Brand: AtelierTing, KUNDESIGN, THRUDESIGN, relife
Construction: Jiangsu Feiyi Construction Engineering Co., Ltd.
On-site Design Development: Li Shuai, Yang Shujun, Wang Xiaoyu, Jiangsu Feiyi Construction
Engineering Co., LTD
Building Area: 13000 m²
Design Period: 2021.06 – 2023.05 (Phase I & Phase II)
Construction Period: 2021.10 – 2024.12 (Phase I & Phase II)


