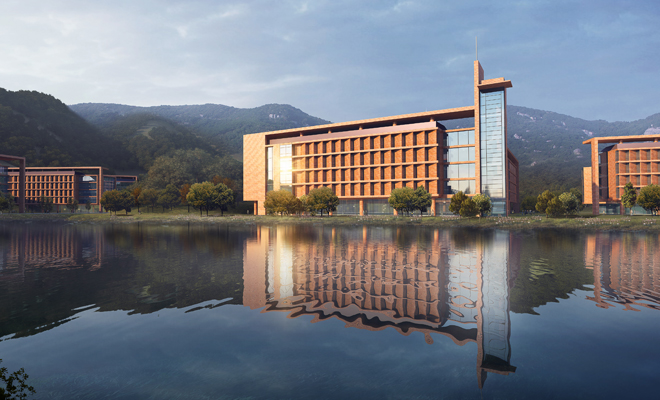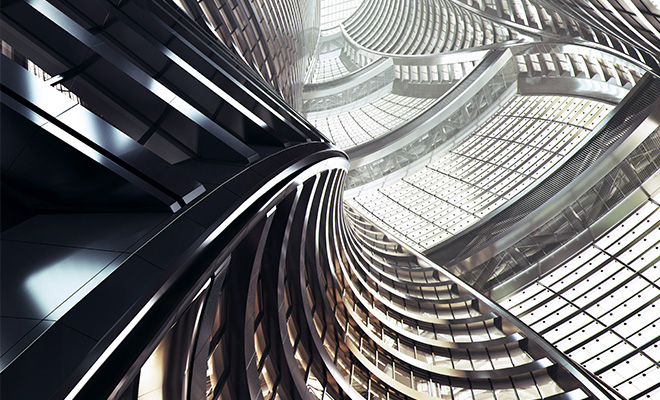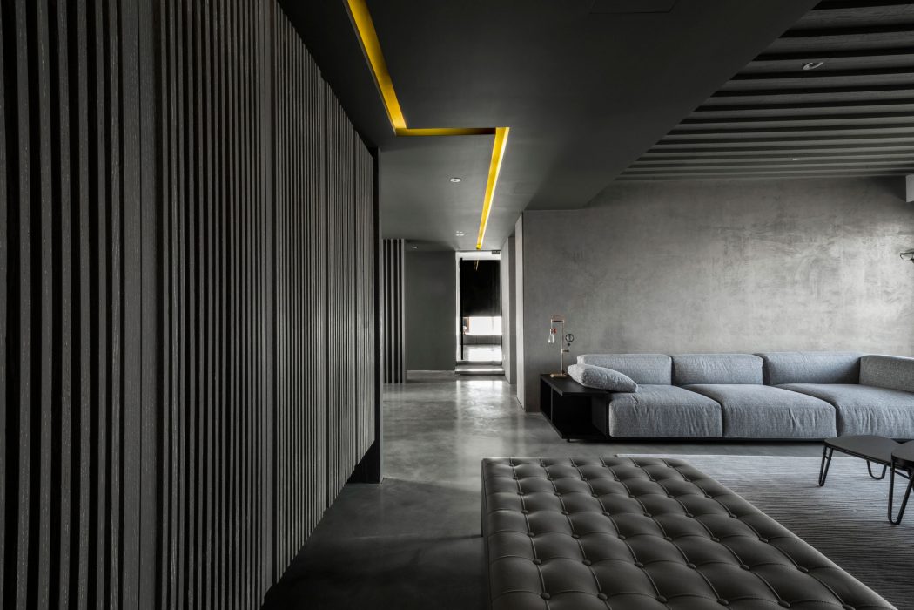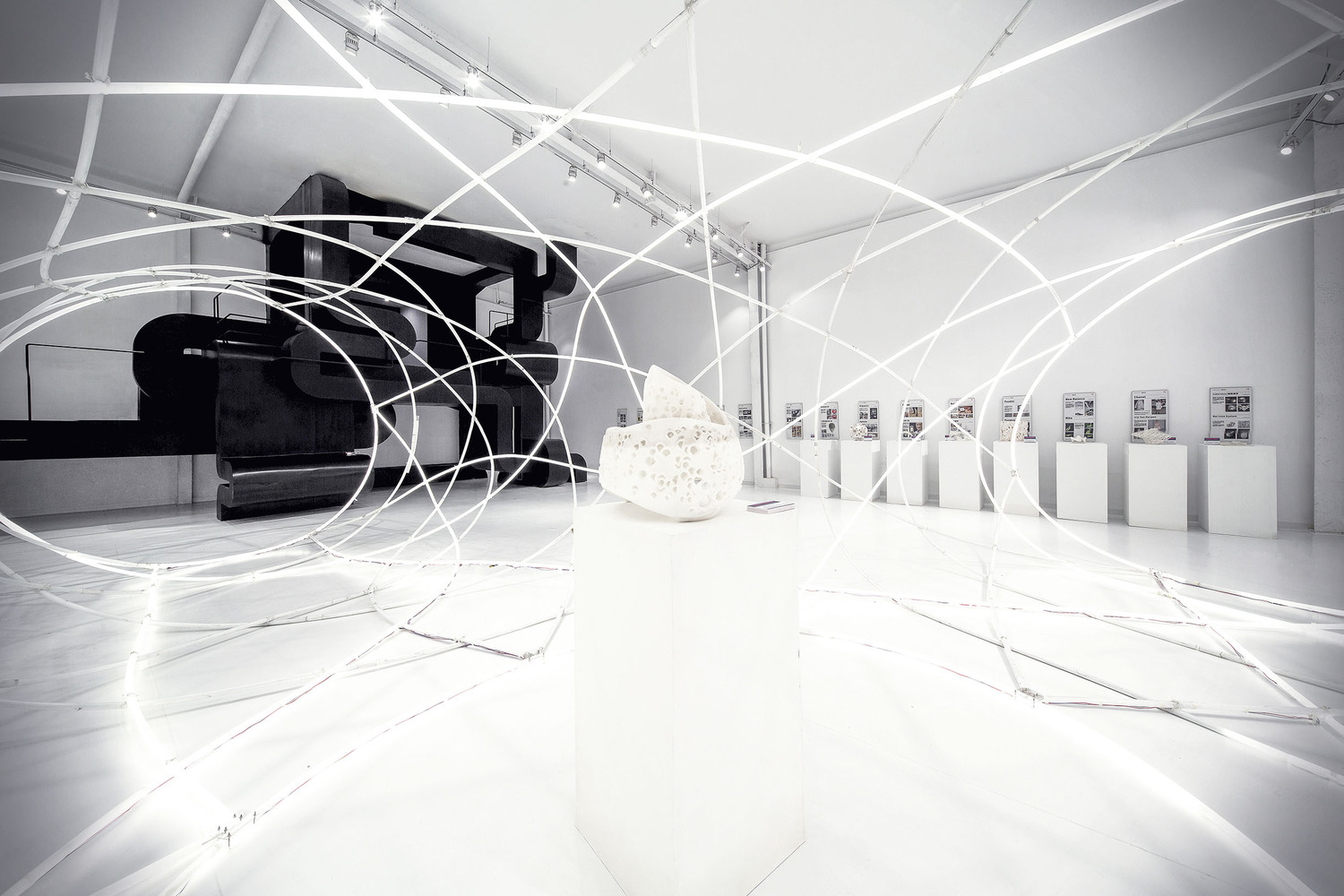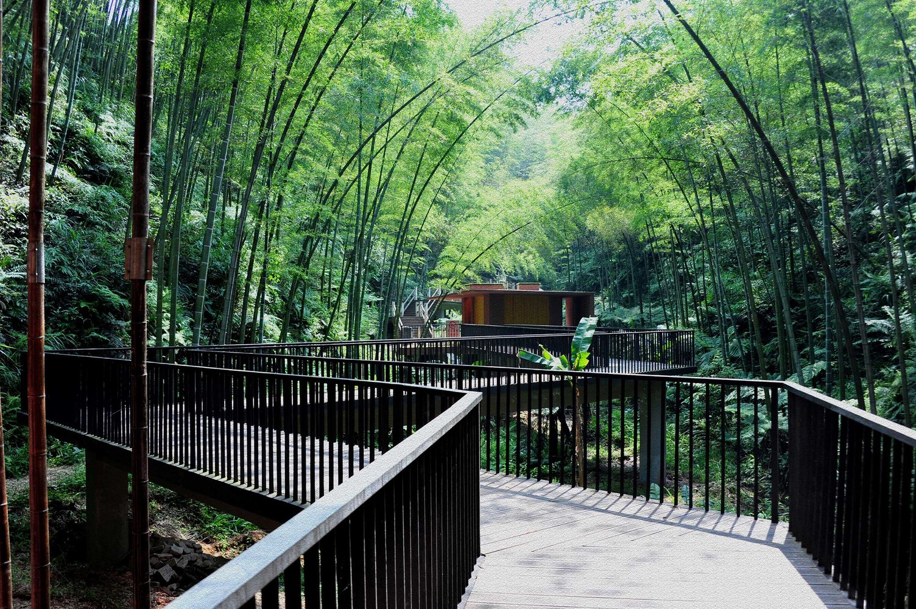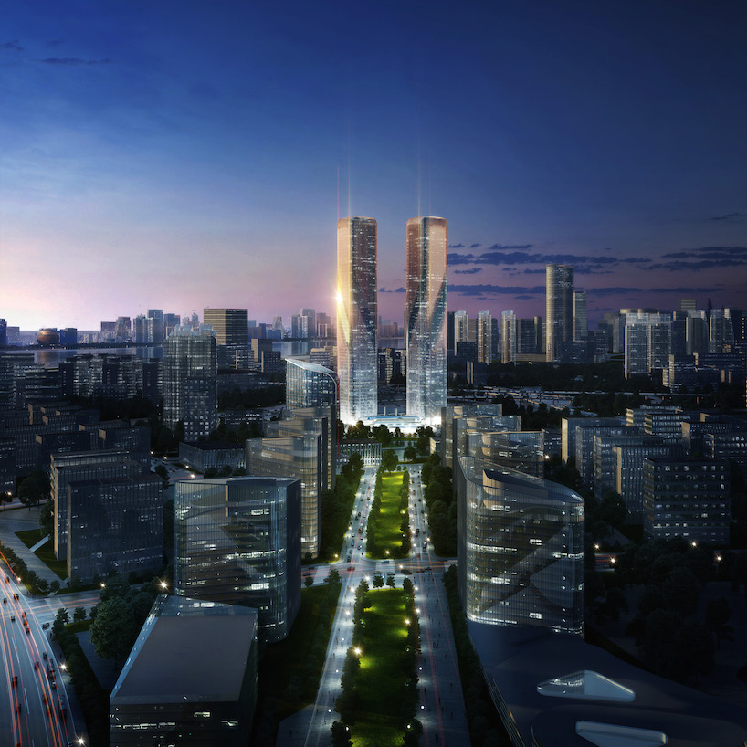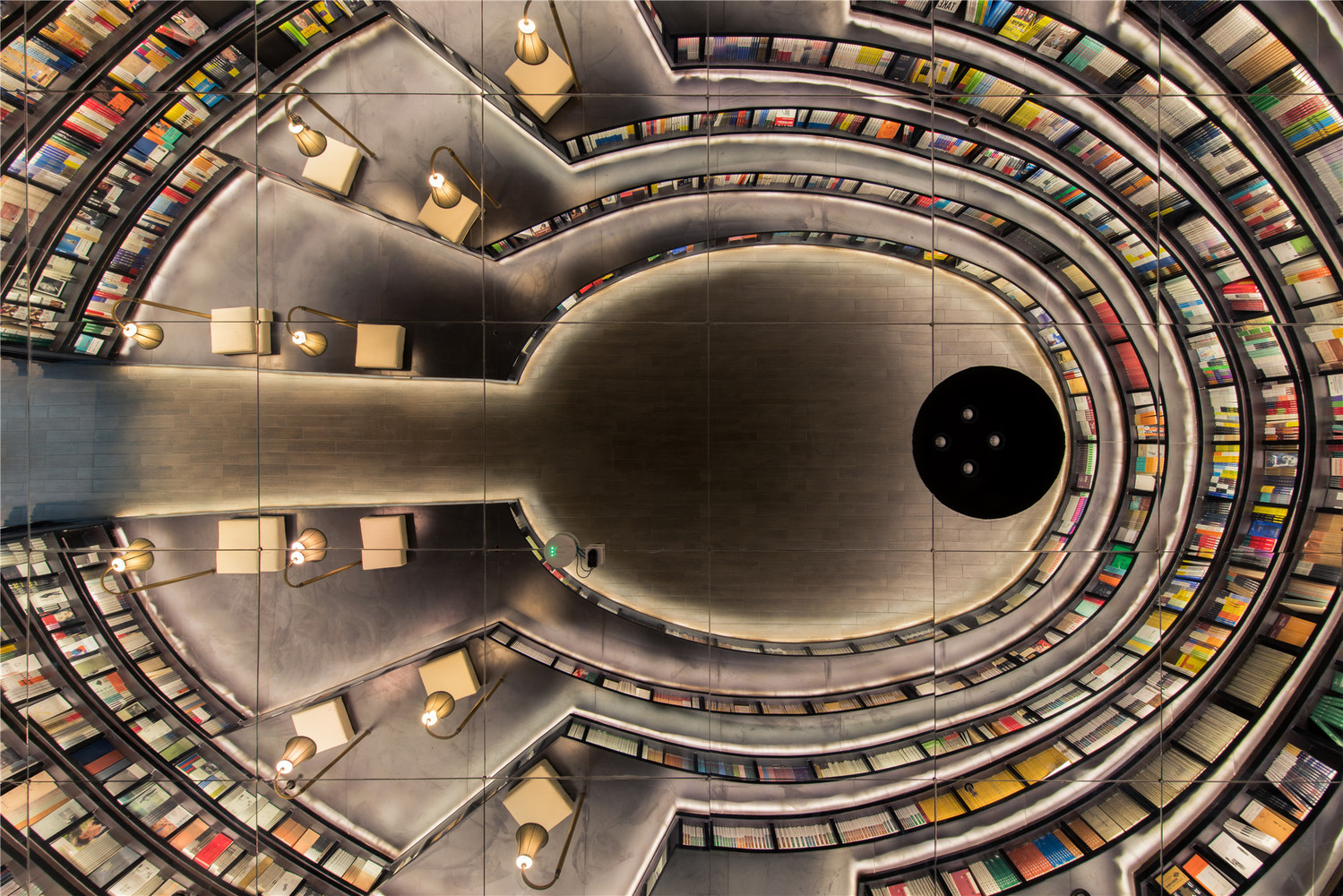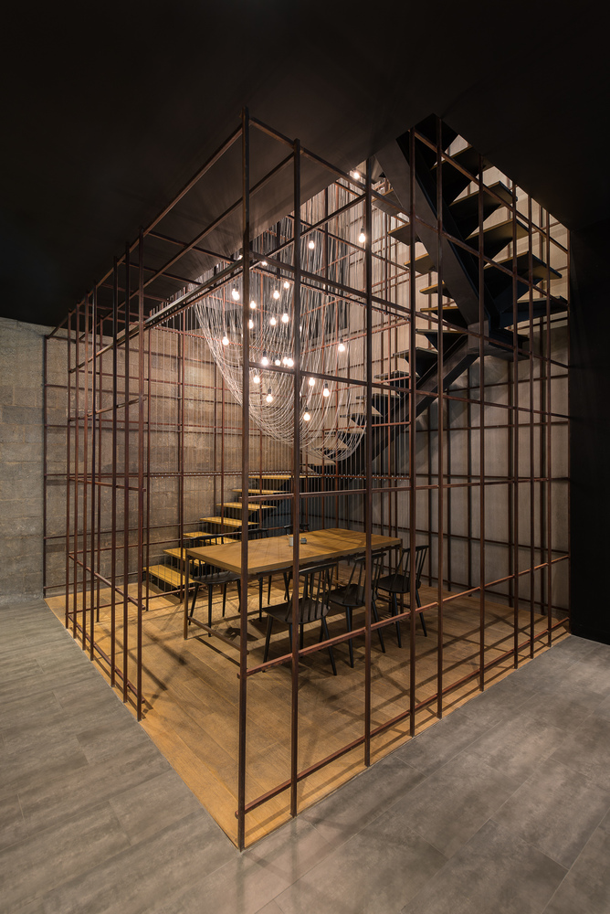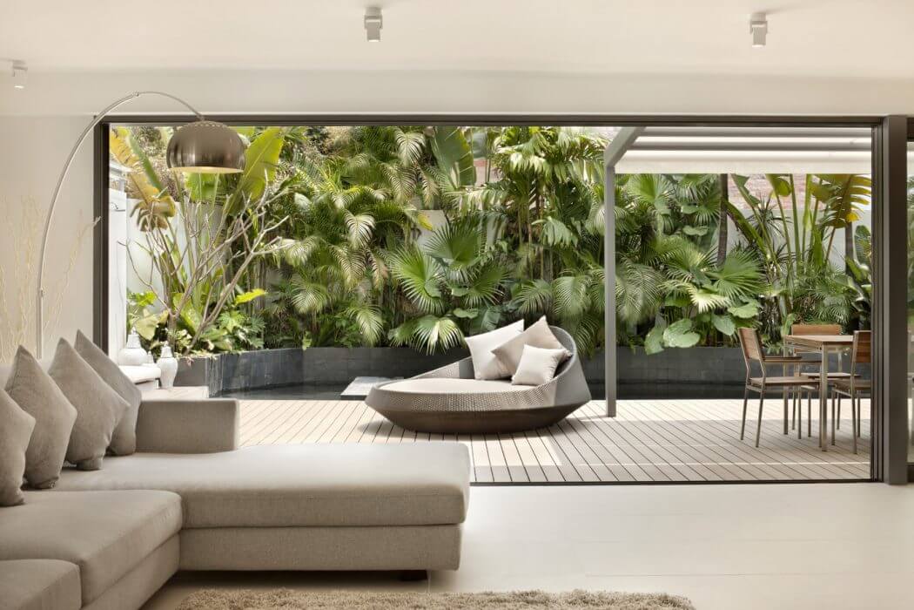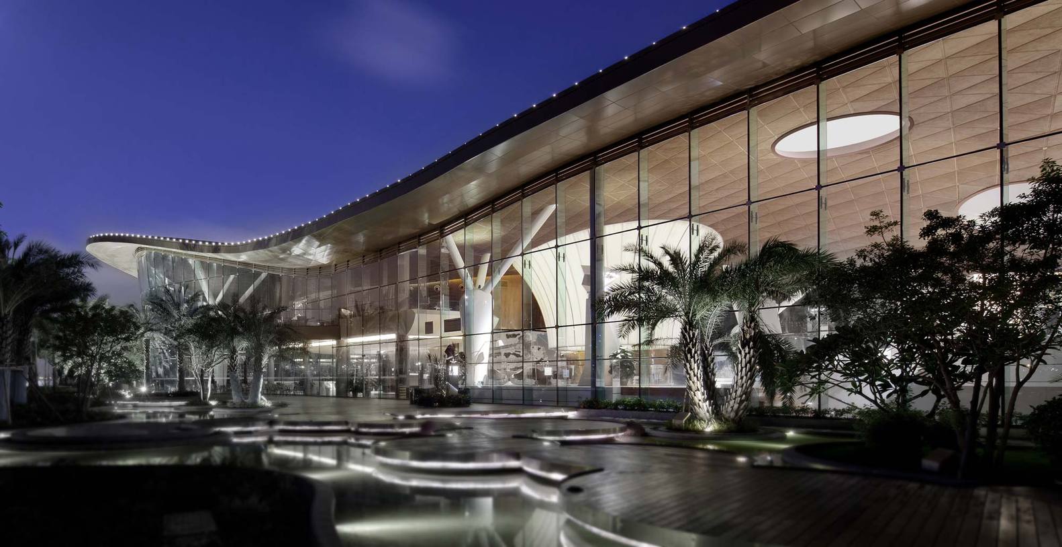Awarded Shenzhen Campus of Sun Yat-sen University by RMJM Shenzhen
RMJM Shenzhen has been awarded for their exquisite design proposal of the Shenzhen Campus of Sun Yat-sen University that will house medical and science facilities for 20,000 students. The concept, developed in collaboration with Professor He Jintang of the SCUT Architectural Design and Research Institute, draws inspiration from the natural landscape surrounding the Campus as […] More


