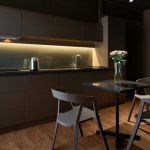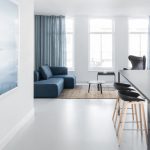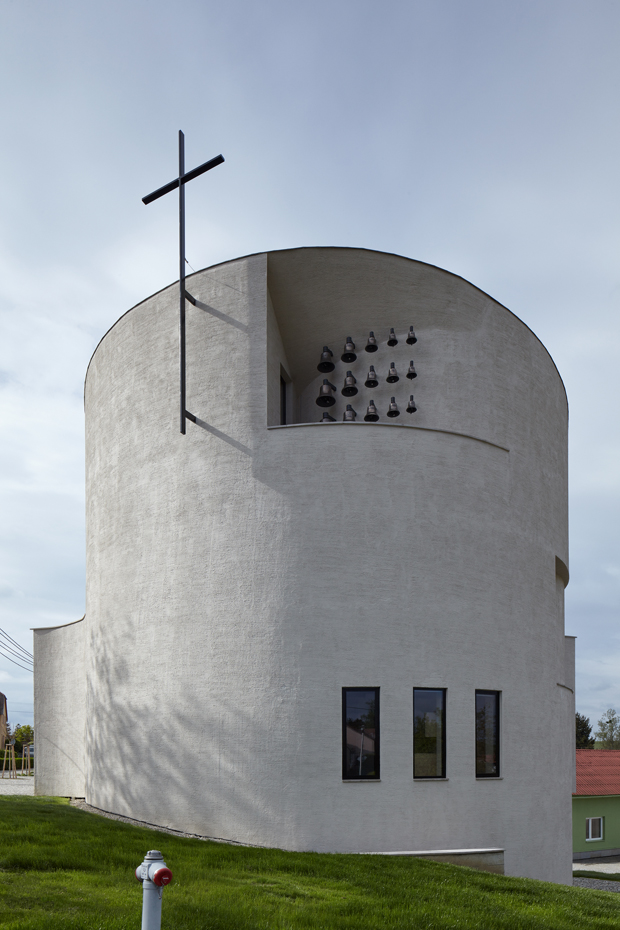
Discover the Church of St. Wenceslas in Sazovice, Czech Republic, a modern rotunda, designed by Moravian architectural office Atelier Št?pán. The minimalistic interior with decorations is work of Czech artist Vladimír Kokolia.
My aim was to dematerialize the building. When you observe the volume, you feel the lightness made by design principle of tapering the walls into tiny lines. It’s like cutting a paper cylinder and exploring its possibilities. I created the windows by pushing and pulling the cuts and letting the light glide softly on the walls.I believe there is something or better Somebody behind the material world. In Sazovice I tried to find it through the volume and defined space. As an architect, I explore the space and its impact on people. The church should influence people’s mind, whether they understand it consciously or subconsciously. This is the reflection of something divine in the volume, defined space and something what is behind the walls. The church invites us inside and provides a sense of quietness and peace. You can experience being alone with God if you want. The interior is very personal and it’s better to come and live it out. – the architect
Discover more after the jump:
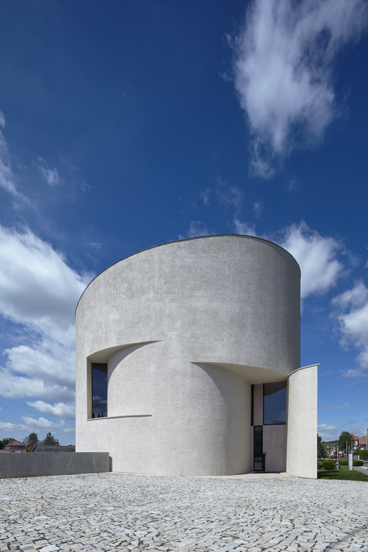
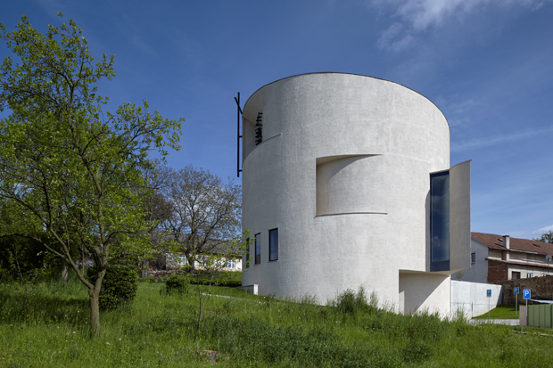
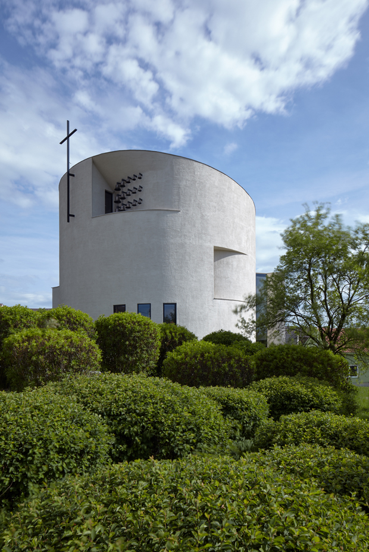
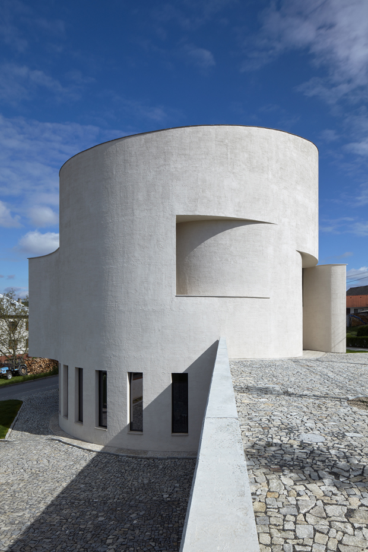
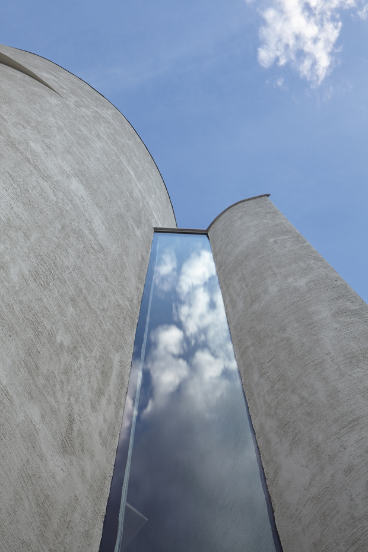
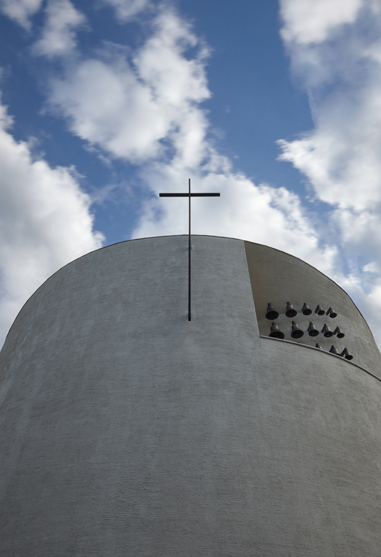
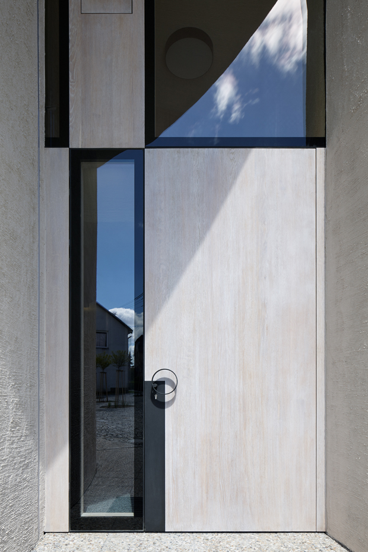
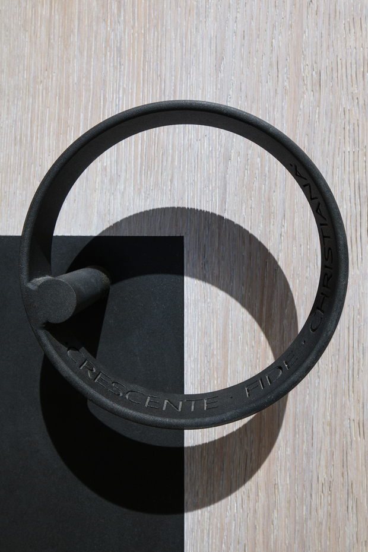
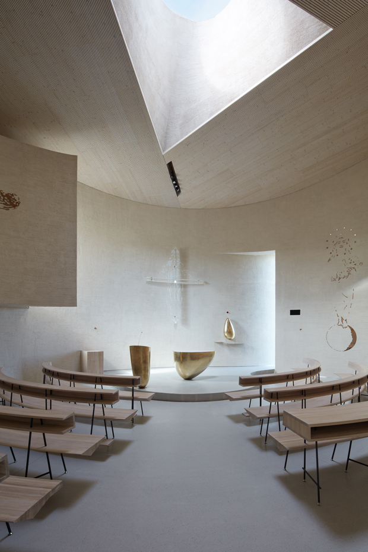
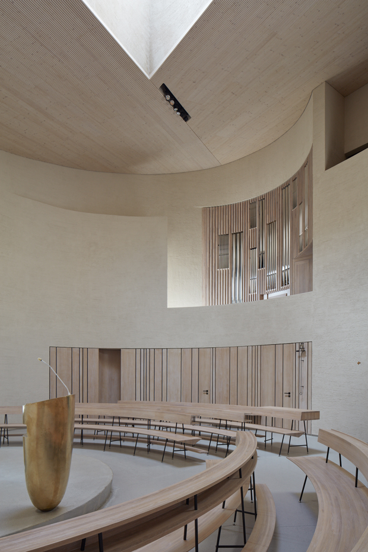
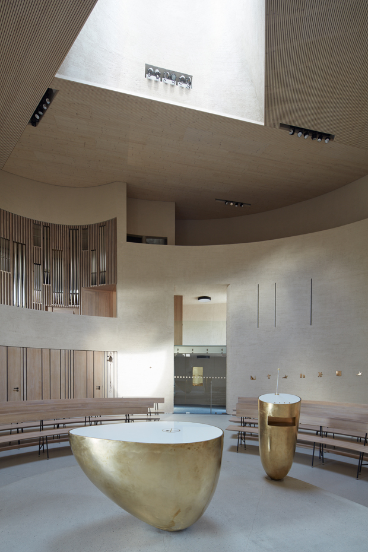
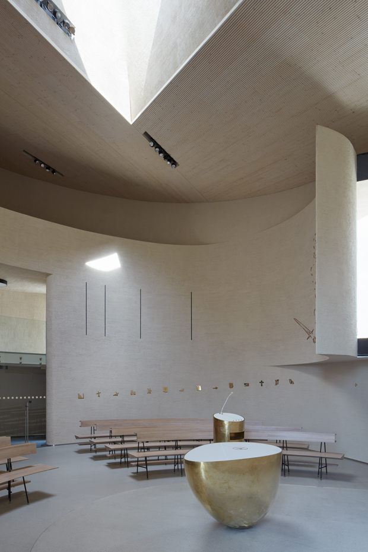
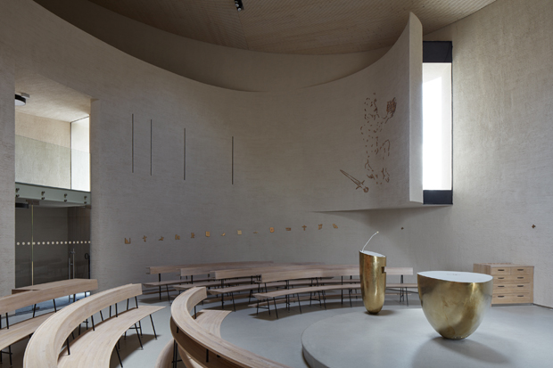
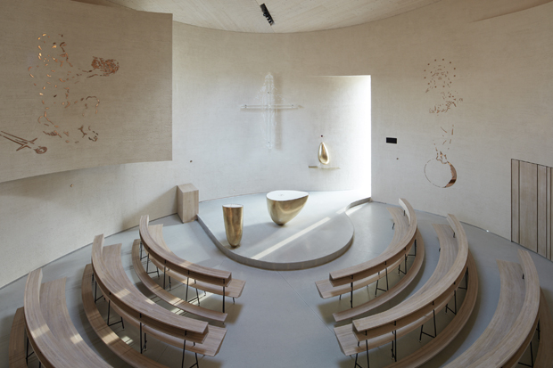
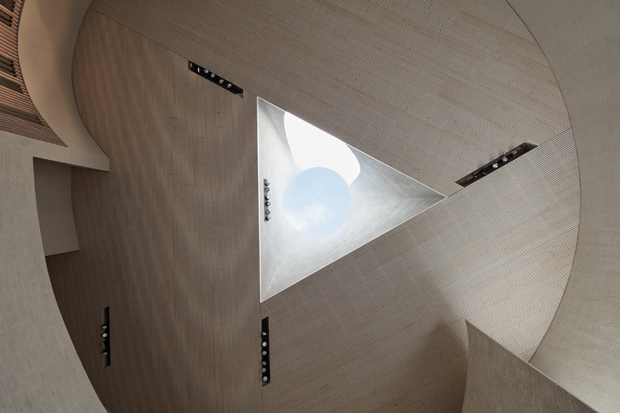
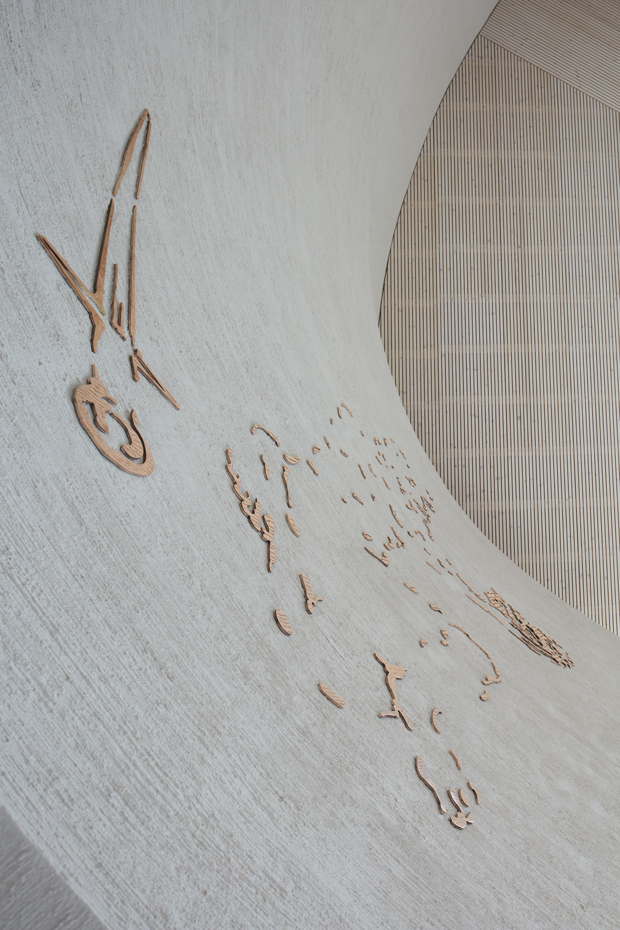
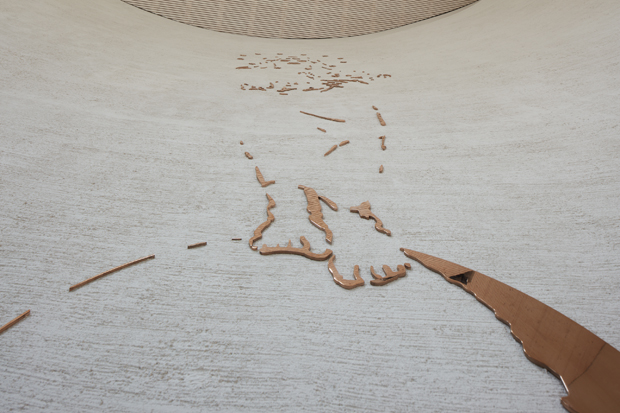
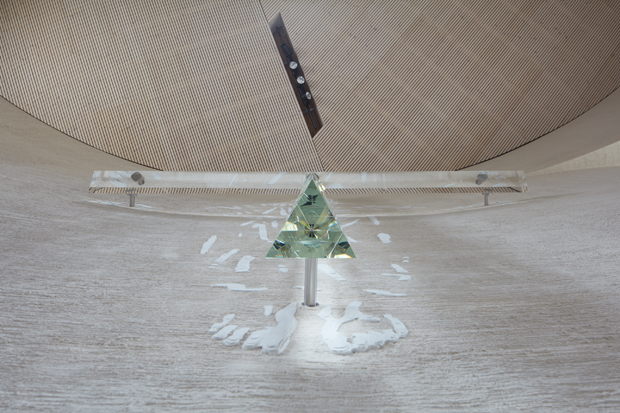
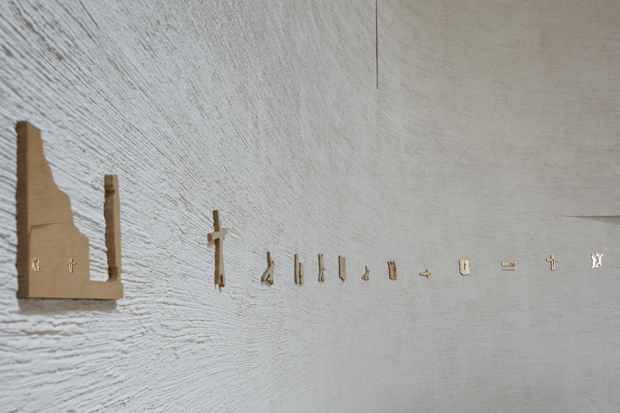
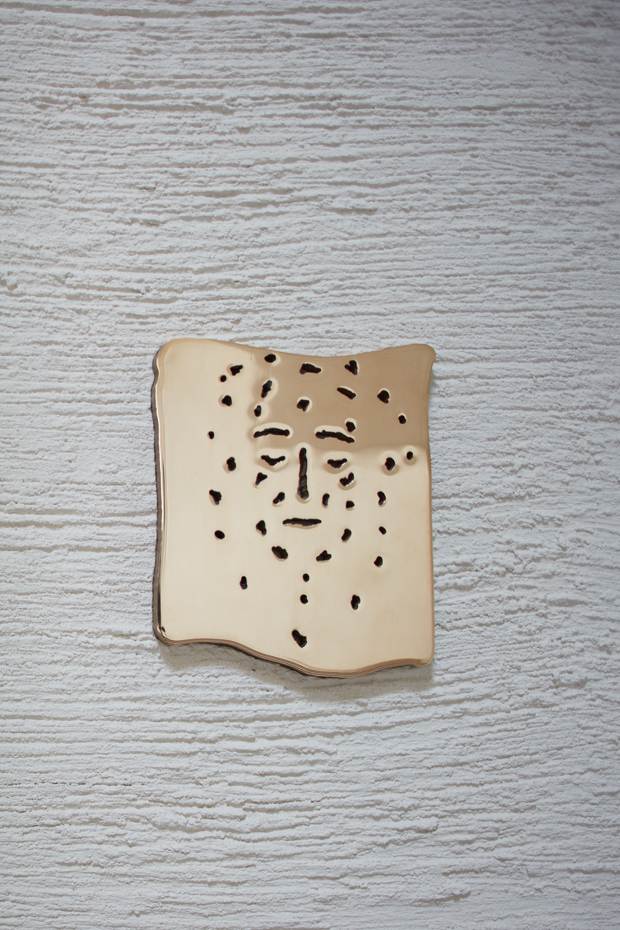
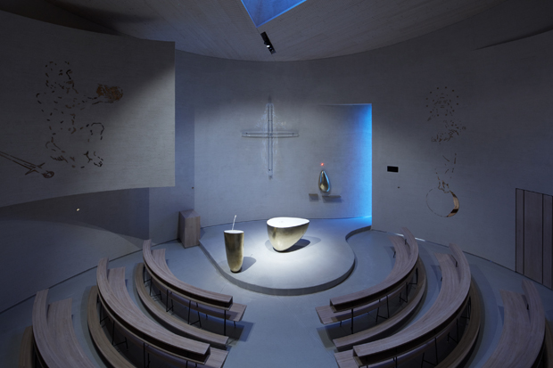
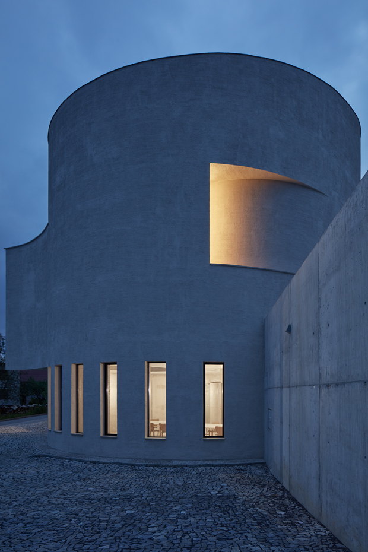
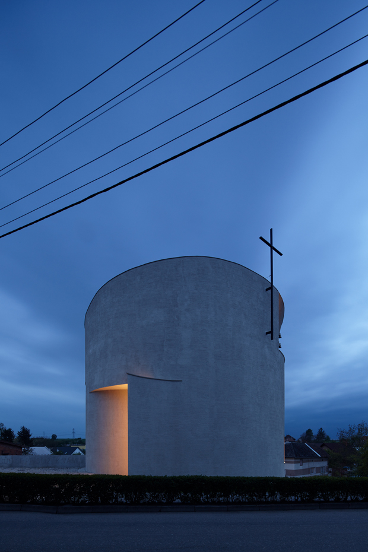
Name: Church of St. Wenceslas
Location: Sazovice
Author: Marek Jan Št?pán / Atelier Št?pán
Cooperation: FrantišekBrychta, Jan Martínek, TomášJurák, Jan Vodi?ka, Hana Kristková
Interior wall decoration: VladimírKokolia
Photo credits: Jakub Skokan, Martin T?ma / BoysPlayNice
Client: The Association of Church Building in Sazovice
Contractor: Stavads.r.o.
Project: 2012–2015
Realization: 2015–2017


