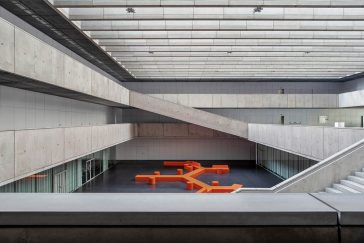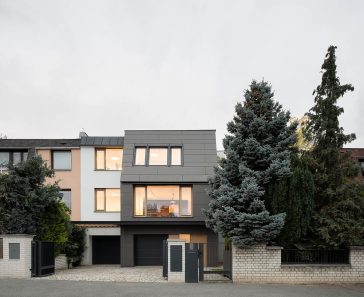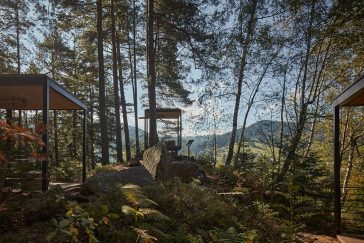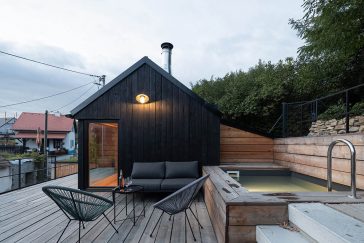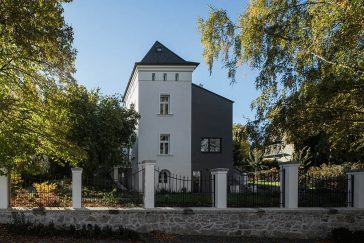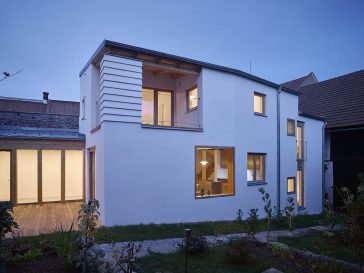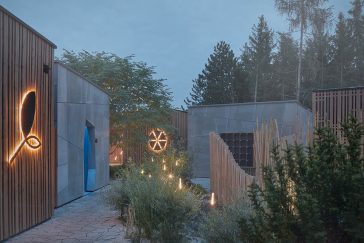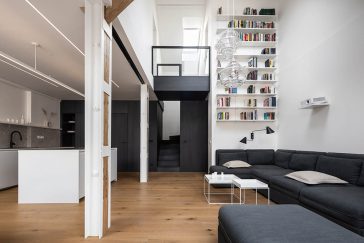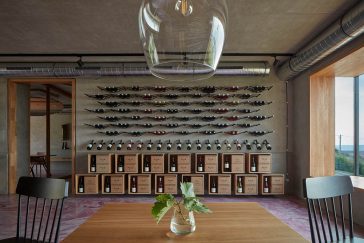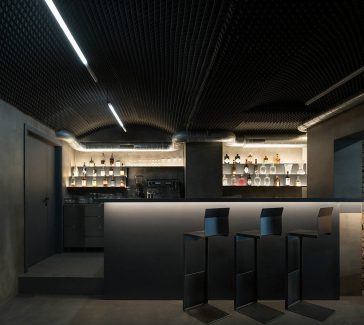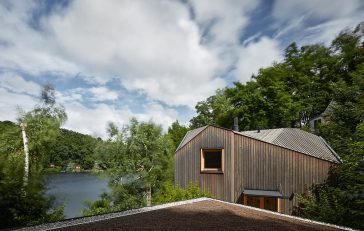New Headquarters of the Faculty of Humanities by Kuba & Pila? architekti
Kuba & Pila? architekti converted a 1980s canteen building into new headquarters of the Faculty of Humanities, Charles University in Prague. While preserving the external shape and proportions of the original building, their main intervention was the creation of a generous central hall – a social center of the faculty, illuminated from above, with daylight […] More


