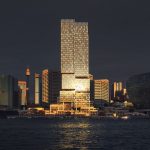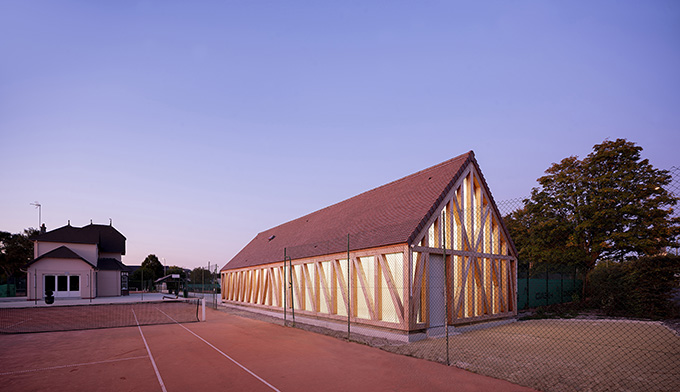
Lemoal Lemoal Architectes have just delivered the new changing facilities of the Garden Tennis Club of Cabourg. This new construction, part of an overall site renovation program, further enhances the quality upgrading of the offering at the Garden Tennis Club of Cabourg, which is now part of the Circuit National des Grands Tournois de tennis (CNGT, or the French National Tennis Tournament Circuit).
Firmly anchored in their location, these facilities are an example of a traditional building technique, half-timber construction, implemented in a contemporary way.
Principle
Special attention has been given to this small scale building, designed to house the changing facilities and lavatories of the tennis complex, in order to ensure it harmoniously blends in with its surroundings. This is achieved through a demonstration of the contemporary relevance of half-timbering, a traditional Norman structural principle. This type of construction presents the added benefit of a sustainable reliance on local companies, materials and skills. Here, the terracotta roof tiles were manufactured in Bavent, a town close to Cabourg.
Half-timbering
The project uses the same building principle for the façade as in the half-timbered architecture of Normandy. Here, the solid wooden beams and studs, characteristic of this structural technique, are optimized and highlighted by the interplay of volumes. The wooden sections are left empty whereas the entire system of waterproofing, insulation and carpentry are placed inside the structure.
RELATED: FIND MORE IMPRESSIVE PROJECTS FROM FRANCE
Luminosity
Structure and water-resistant skin are distinct in this project. A double skin made of exposed polycarbonate, installed inside the wooden sections, forms a light box directly inserted in the structure. The material quality of the translucent polycarbonate surface used in this project ensures consistent luminosity throughout the changing rooms while also increasing its visibility on the site. Thus, the wood on the façades is highlighted by the artificial interior lighting.
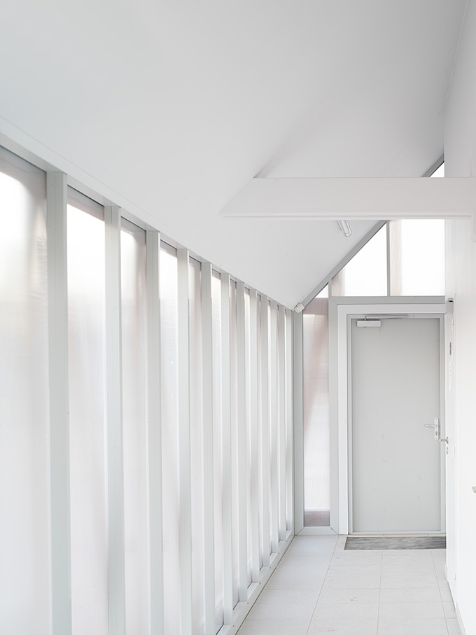
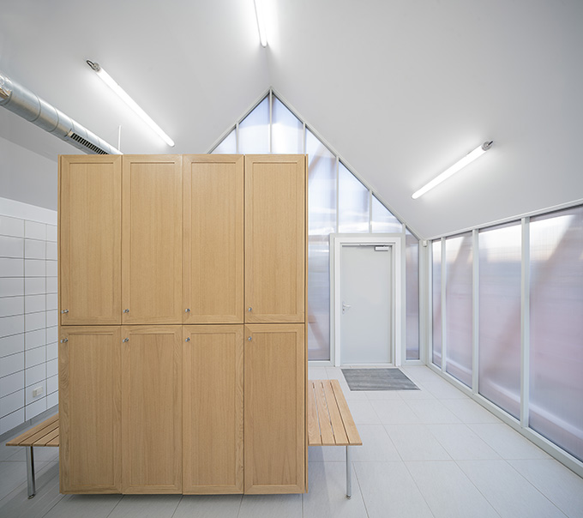
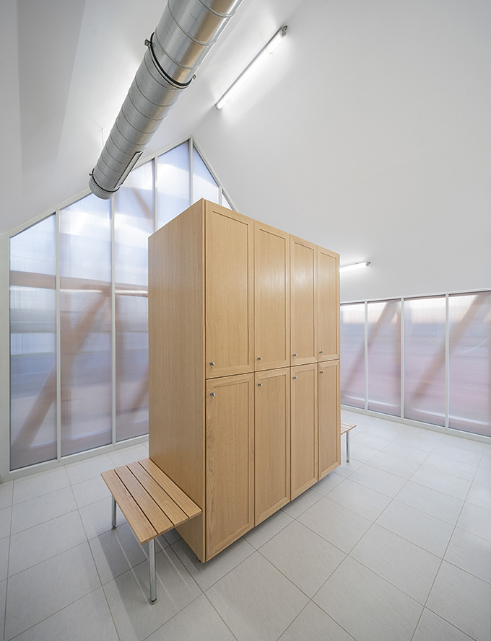
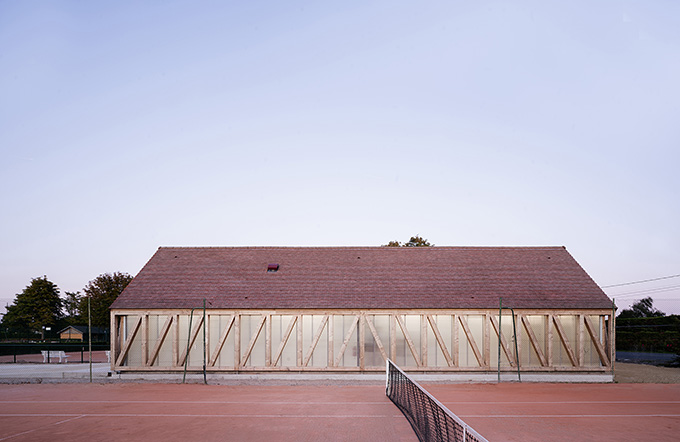
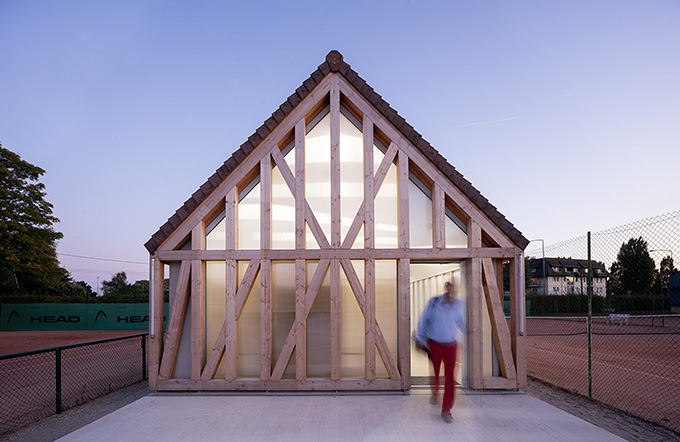
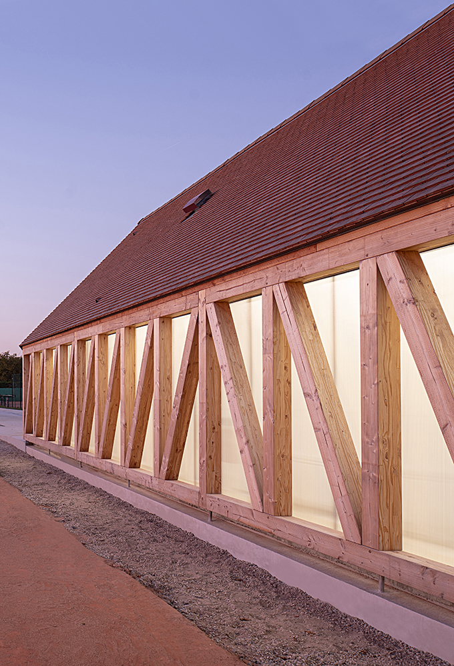
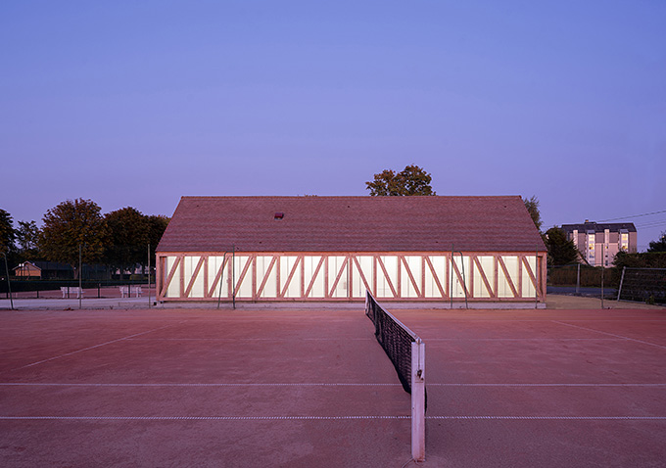
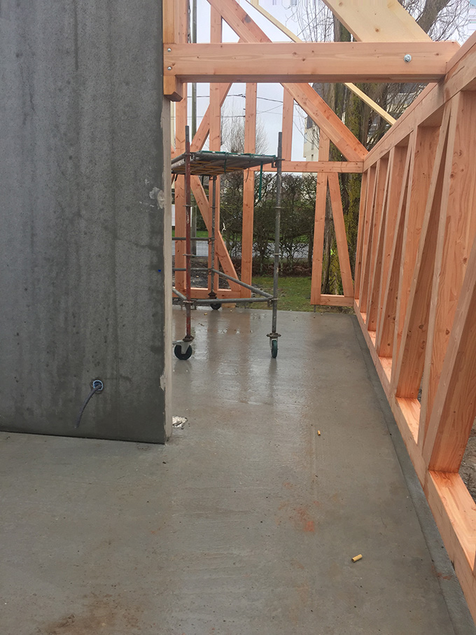
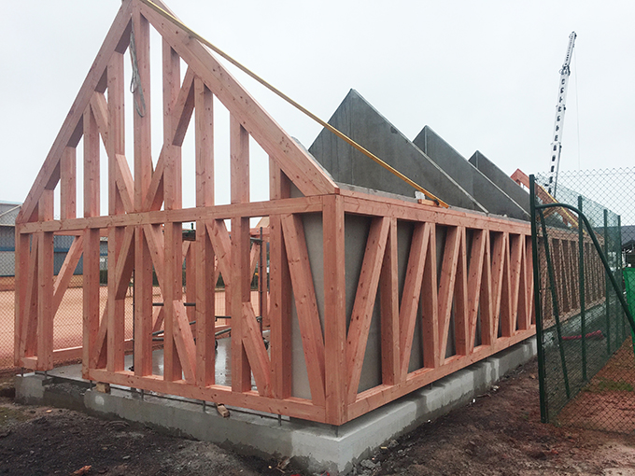
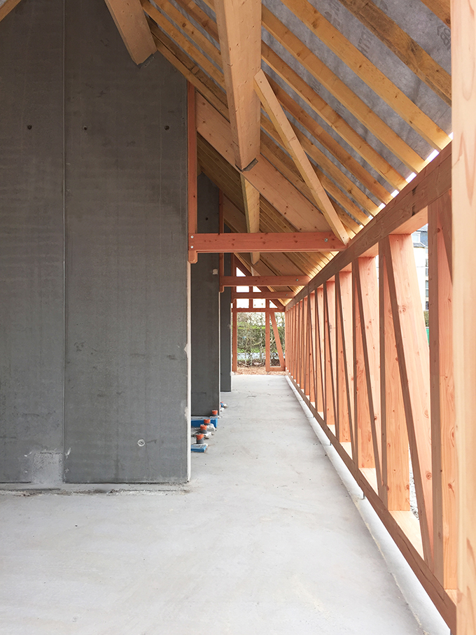
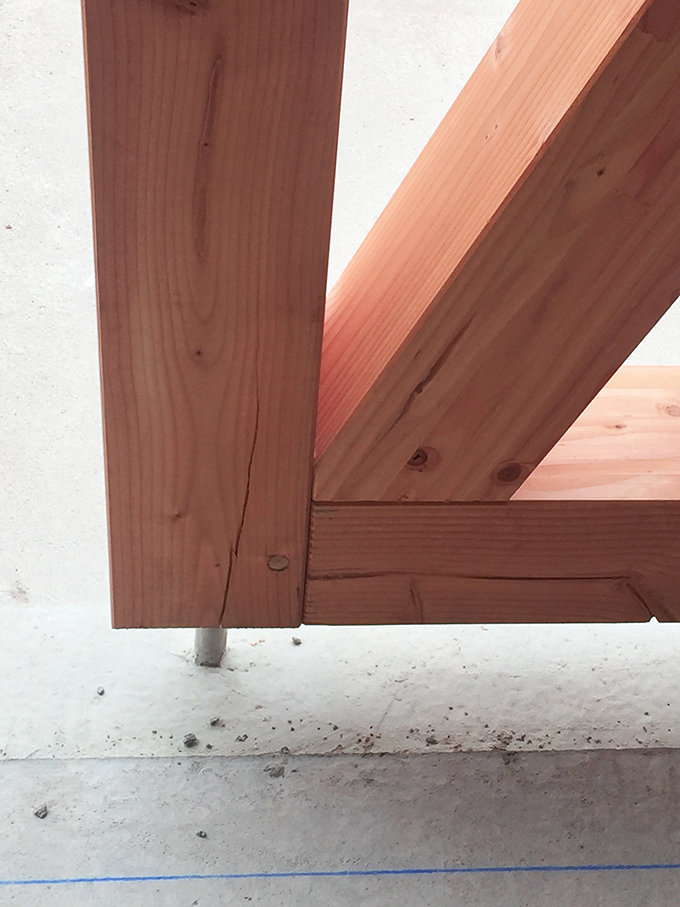
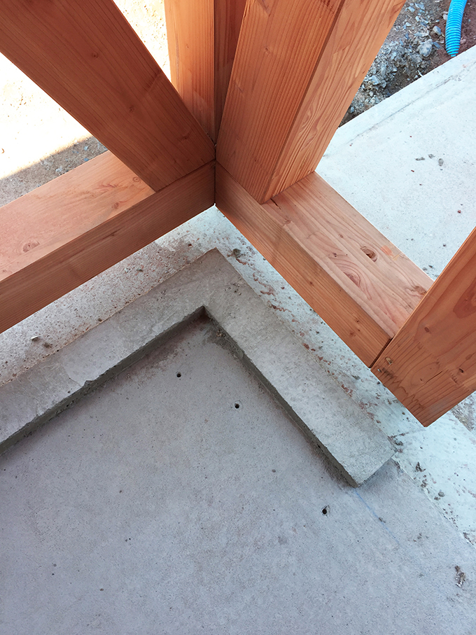
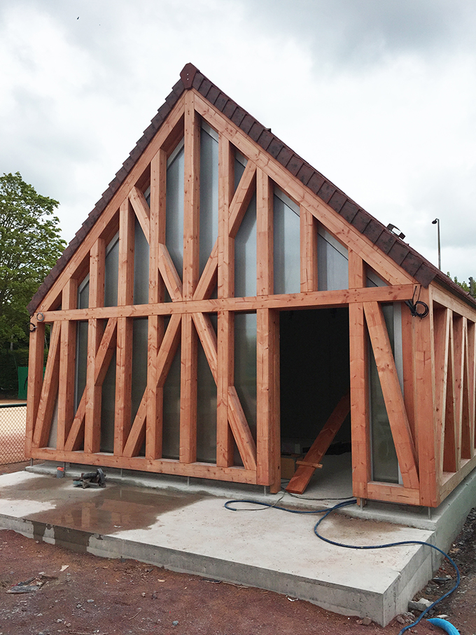
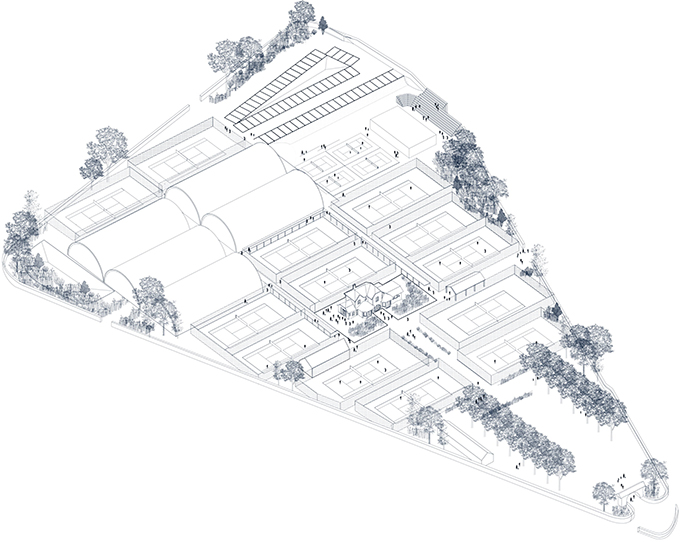
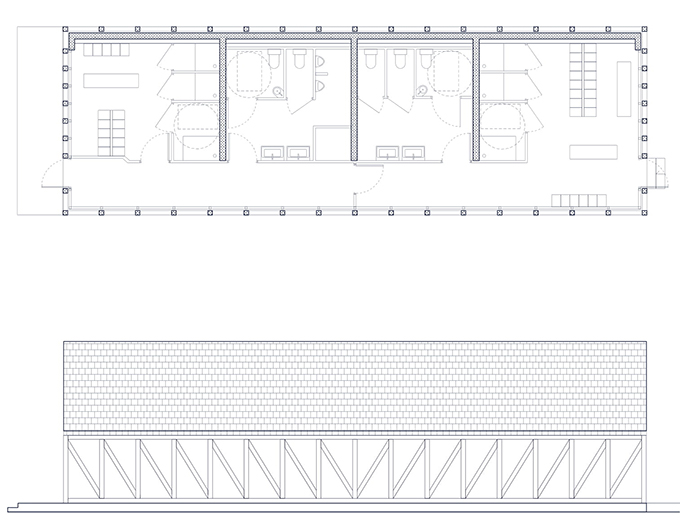
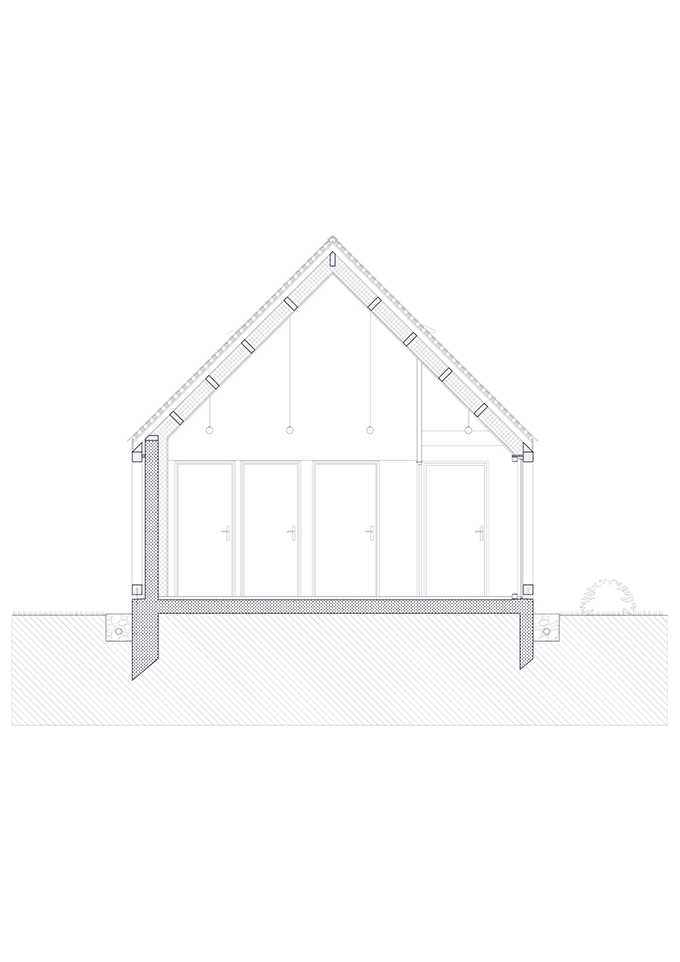
Address: 1 avenue Charles de Gaulle, 14 390 Cabourg
Contractor: Ville de Cabourg
Project management: lemoal lemoal architects (architects), October Office (landscaper), Loizillon Ingénierie (economist), Delta Fluides (BET Fluides), IBATEC (BET Structure), Qualiconsult (Control Office)
Companies: RHL Construction (demolition, grading, foundations, gmajor works, partitions), SAS MCB (framework, roofing, exterior carpentry, locksmithinh),SAS Guerin Peintures Rénovation (painting), SERCS SARL (plumbing, ventilation, heating), SARL Vigourt Electricité (electricity)ventilation, heating), SARL Vigourt Electricité (electricity)ventilation, heating), SARL Vigourt Electricité (electricity)
Program: Renovation of the Garden tennis club of Cabourg, construction of changing facilities
Surface: 100 m² SDP
Cost: 350 000 € HT
Calendar: Construction time : 6 mois
Completion : August 2019
Procedure / mission
Mission complete + OPC
Photography: Javier Callejas
Find more projects by Lemoal Lemoal Architectes: lemoal-lemoal.com



