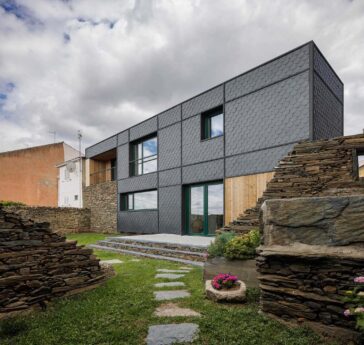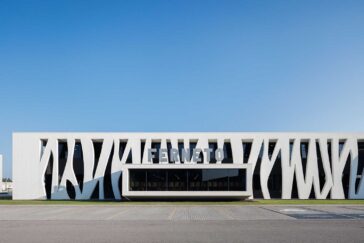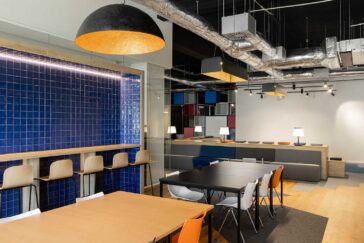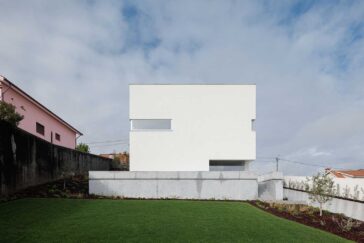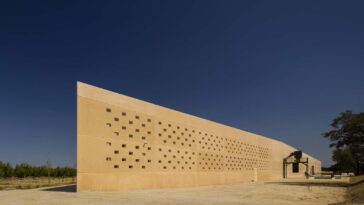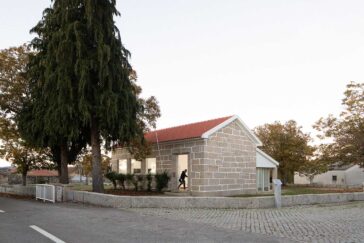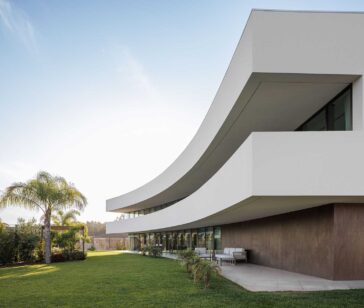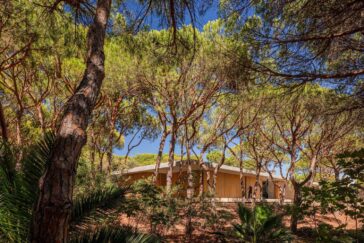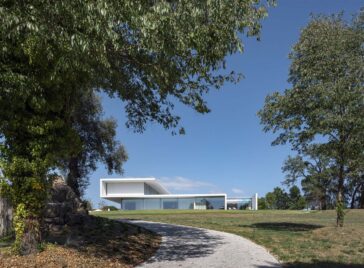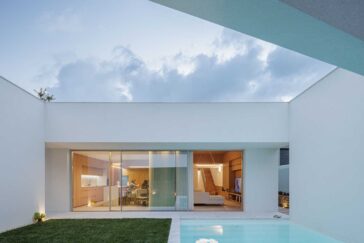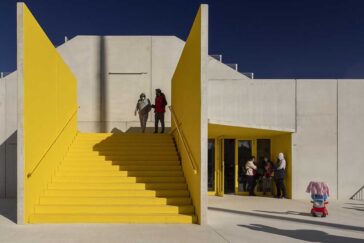Caldeira House by Filipe Pina Arquitectura
Filipe Pina Arquitectura has completed this stunning private residence in the historic centre of Vila Nova de Foz Coa, Portugal. The project’s main goal is to restore a decaying building from the end of the 19th century and turn it into a single-family home, adapting its historic architectural features to the needs of modern housing. […] More


