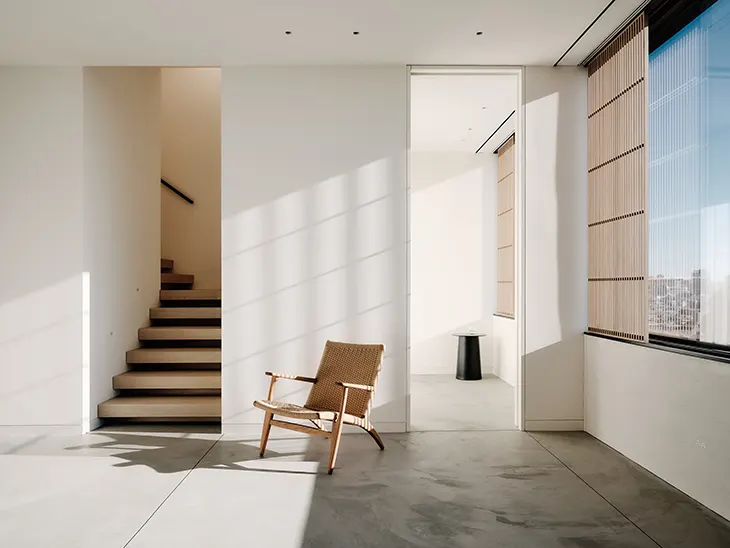
Min Design ‘s latest project, “Capturing Light,” is an example of how architecture can transform the constraints of an urban environment into an opportunity for creativity. This urban residence intricately navigates the challenges posed by dense neighboring structures and limited window exposures to craft spaces that are intimate, contemplative, and surprisingly bright. The design makes ingenious use of light—whether direct, indirect, reflected, or borrowed—to create a luminous sanctuary.
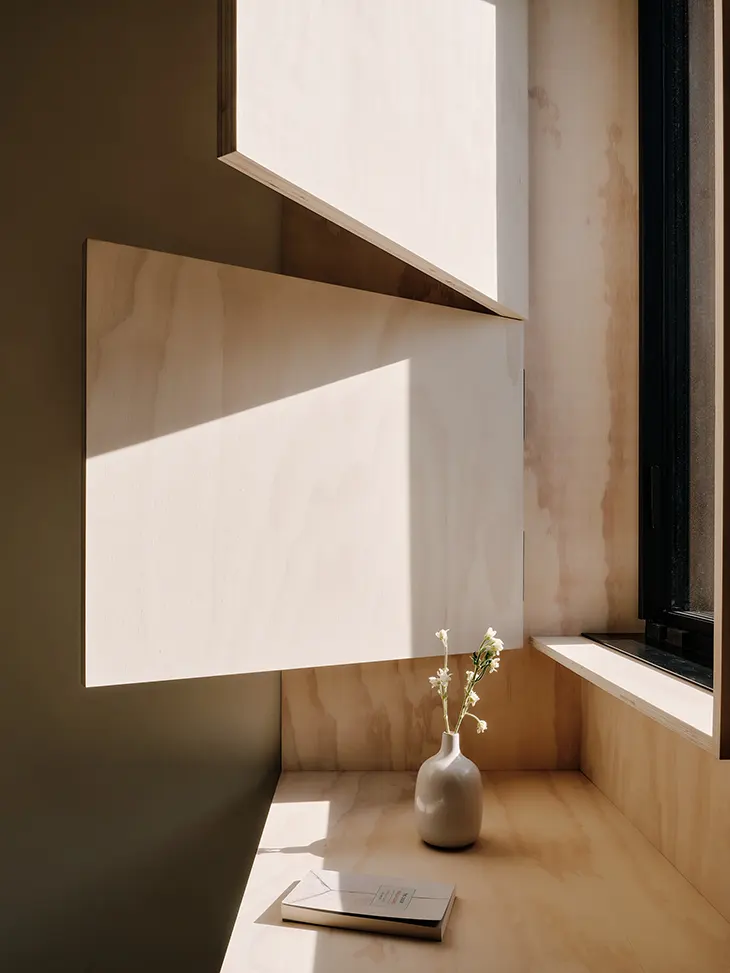
The residence’s defining feature is its four-story stairwell, which acts not only as a connector between floors but also as a visual centerpiece that explores the interplay between architecture and light. The stairwell is decorated with dynamic light sculptures, enhanced by folded planes and clerestory openings that allow sunlight to enter and travel throughout the vertical space. This thoughtful design brings an animated quality to the stairwell, transforming it into a living canvas that evolves with the movement of the sun.
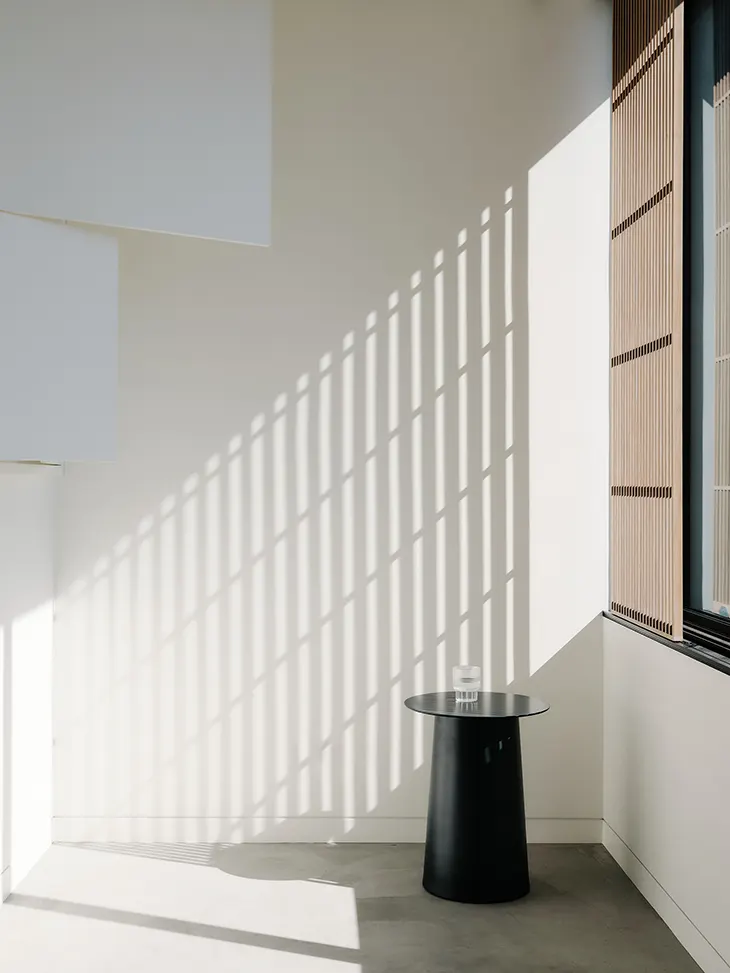
A sunken courtyard further amplifies the residence’s relationship with light. This partially-covered oasis reflects light into the below-grade areas, providing a feeling of openness and warmth in spaces that would otherwise be constrained by their underground location. By day, natural light fills these spaces, while at night, color-changing LED installations bring the courtyard to life, creating almost dreamlike atmosphere. The contrast between natural and artificial light adds depth and dimension, enriching the overall experience of the space.
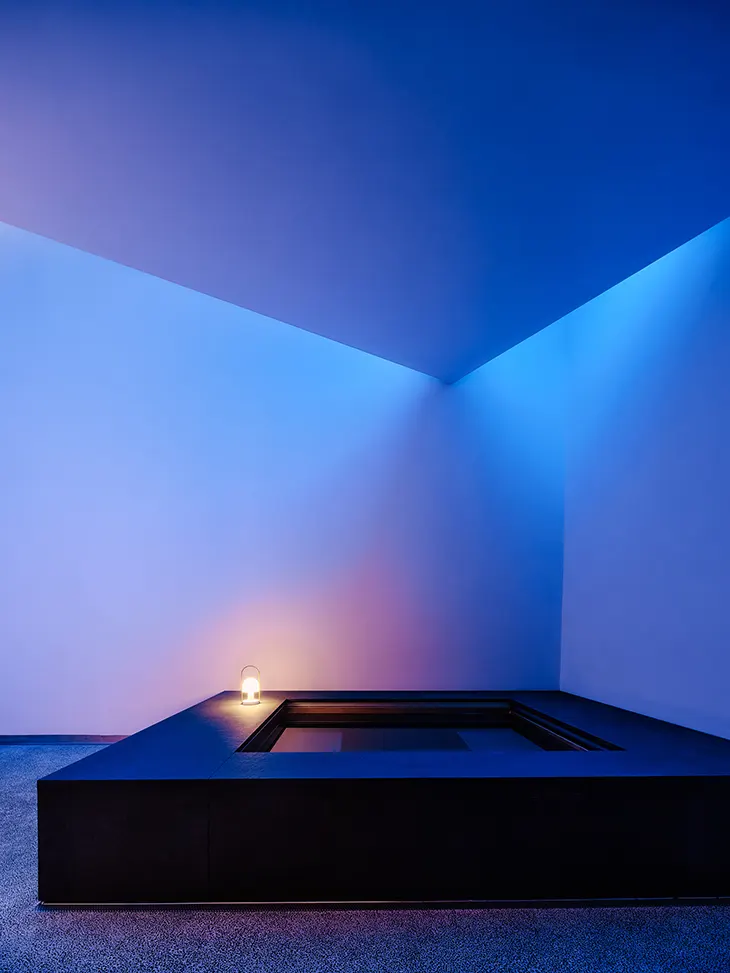
Inside the residence, Min Design continues to play with the dynamics of light, shadow, and texture to foster a tranquil environment. The meditation room, for example, has been carefully crafted to encourage serenity, using strategic interior shutters to modulate both the light and the views. This modulation allows residents to control the atmosphere within the space, offering either an intimate, darkened retreat or a softly lit room bathed in natural illumination. This thoughtful balance between privacy and openness is key to the meditative quality of the space.

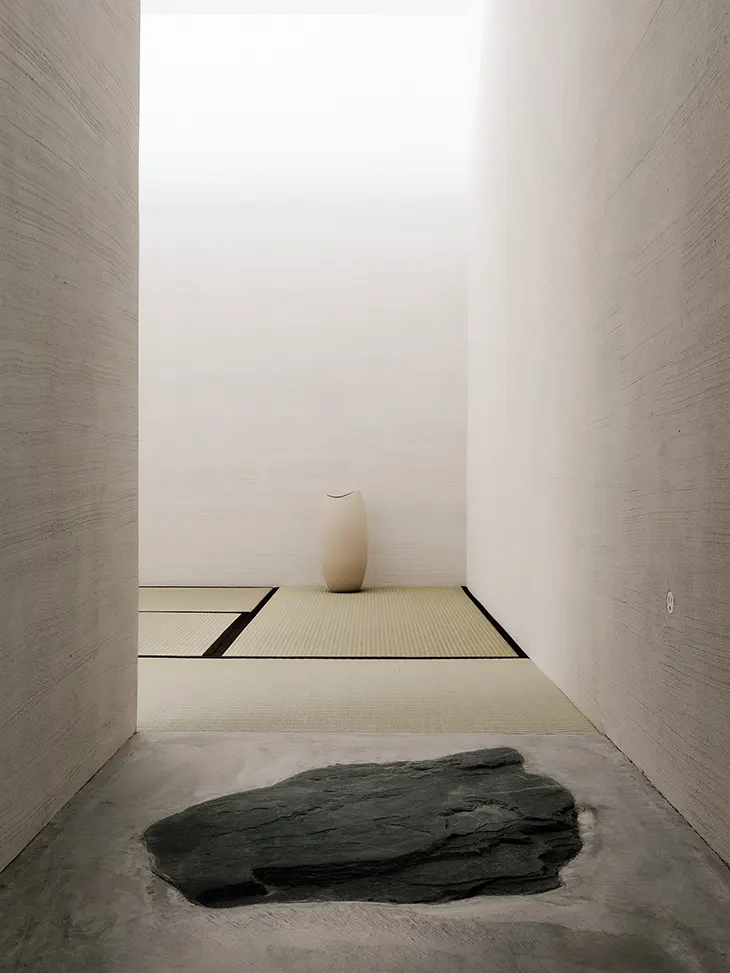
Another compelling element is the powder room, which makes use of contrasting textures and materials to produce a chiaroscuro effect—a technique that emphasizes the contrast between light and shadow. This dramatic interplay adds a layer of sophistication, bringing an unexpected artistic touch to a functional space. The clever use of different lighting techniques throughout the residence highlights how deliberate design choices can transform even utilitarian areas into moments of visual intrigue.
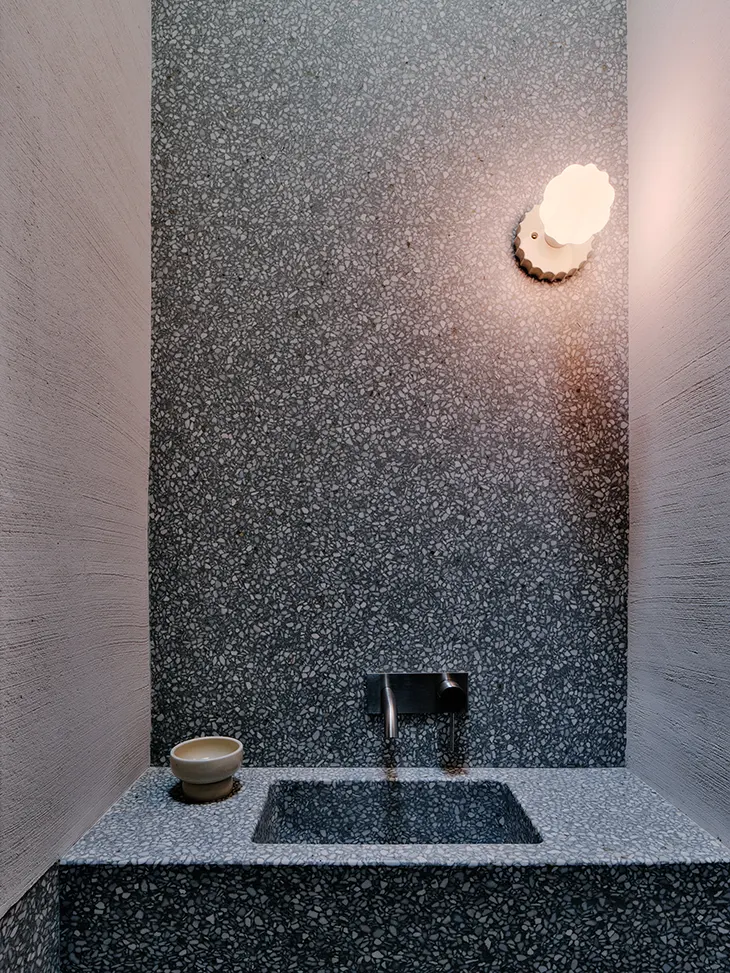
By embracing the challenges of its surroundings, Min Design has managed to craft an urban residence that captures the ethereal beauty of light, turning it into an integral part of the everyday experience.
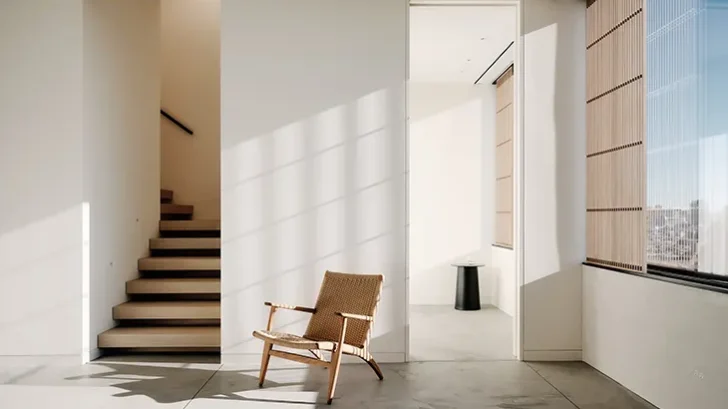


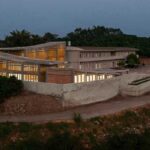
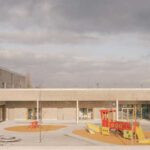
shows how even the most simple and frankly said boring spaces can come alive with the right use of light!