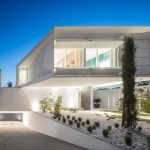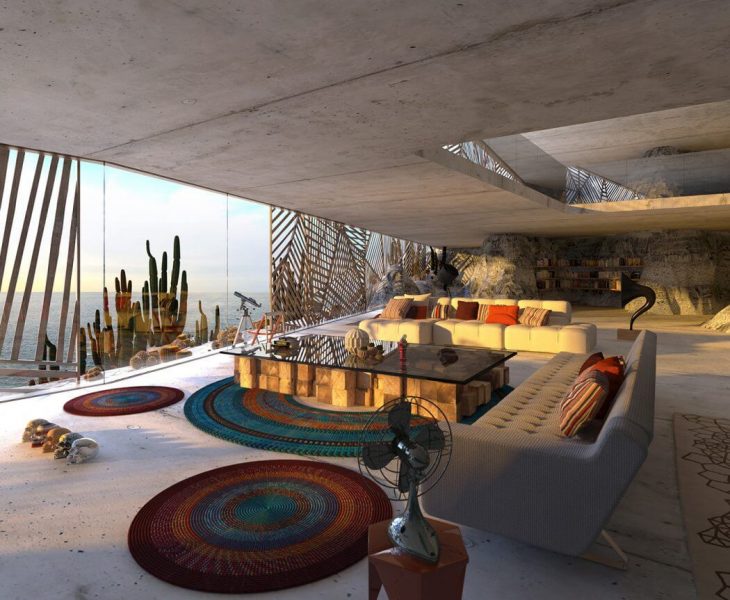
Malka Architecture designed this stunning private residence made of prefabricated concrete, situated in Malibu, California,in 2017. TheHouse’s architecture is in connection with the natural elements, it evokes a dialogue with the mountain and its troglodyte architecture.Take a look at the complete story below.
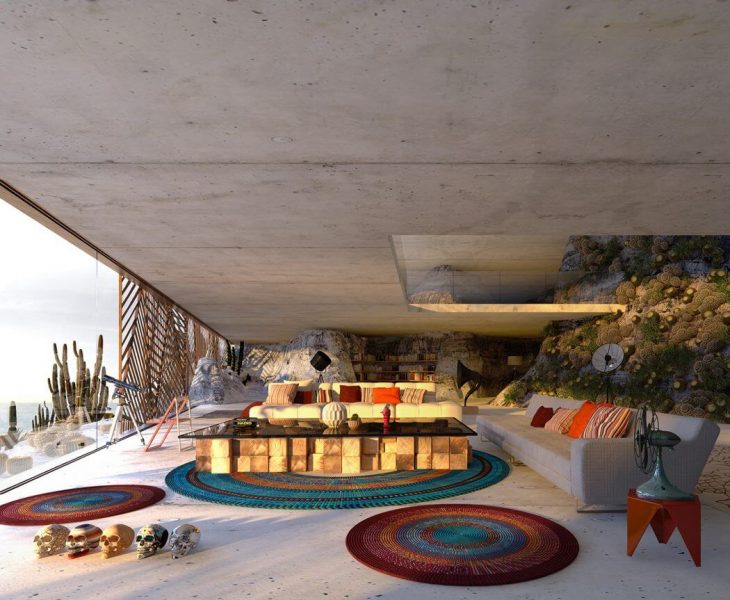
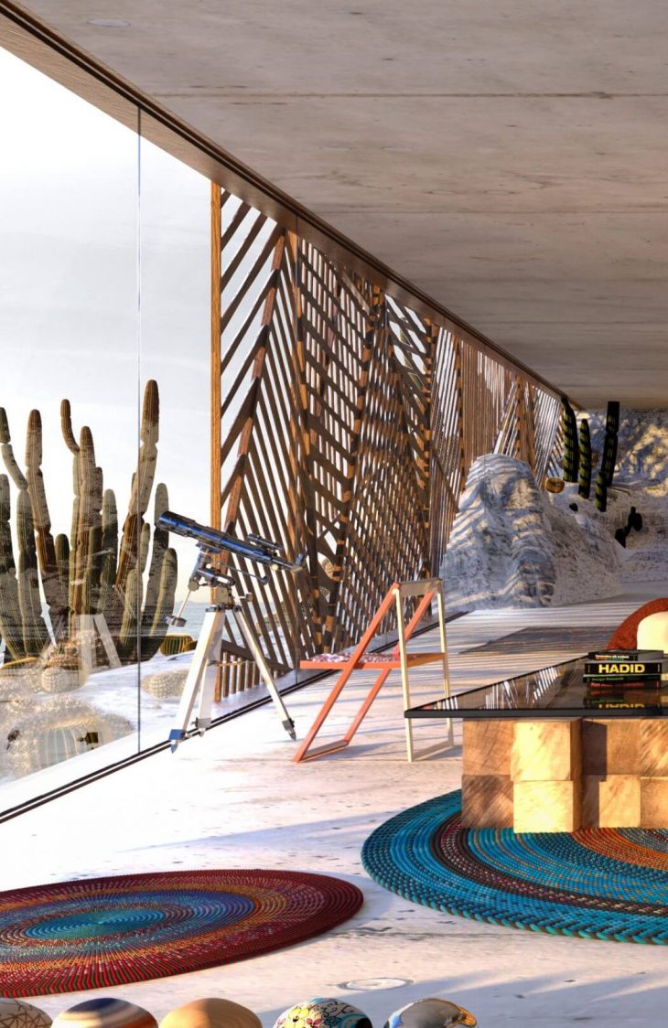
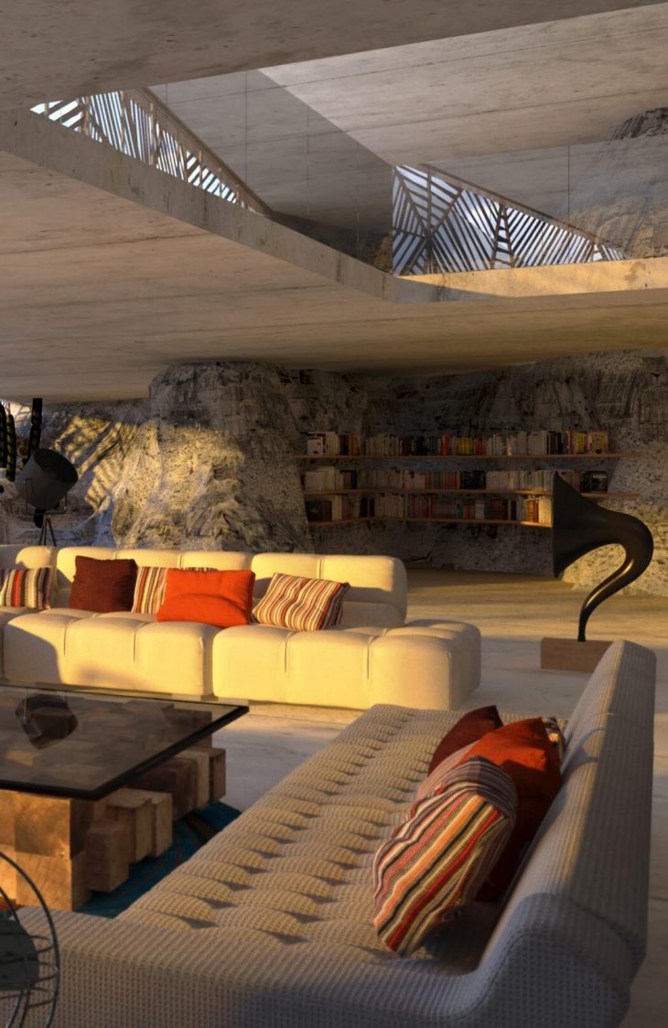
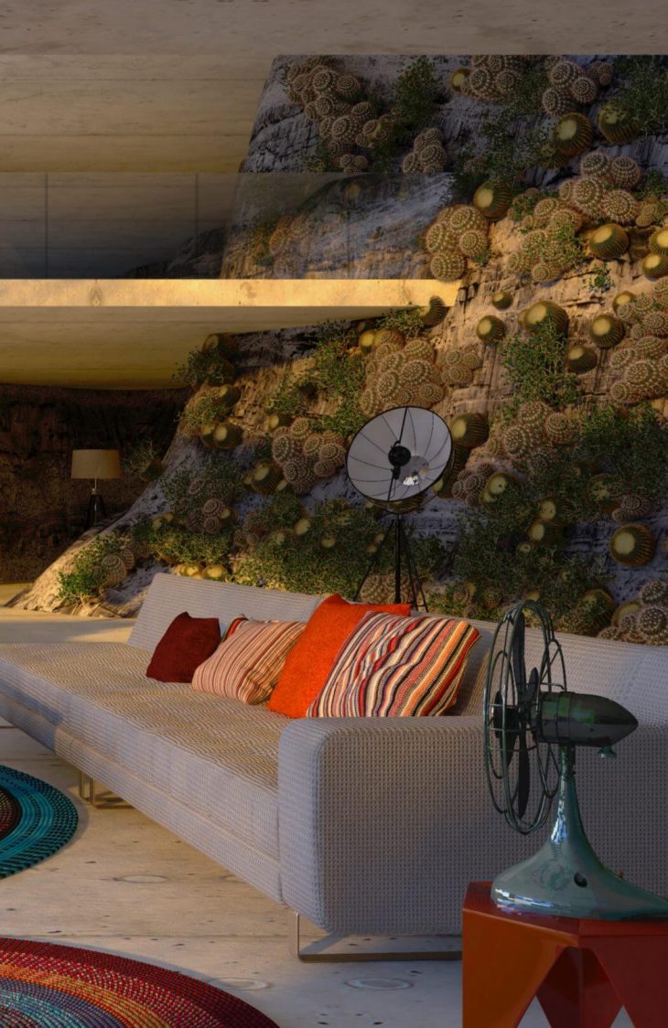
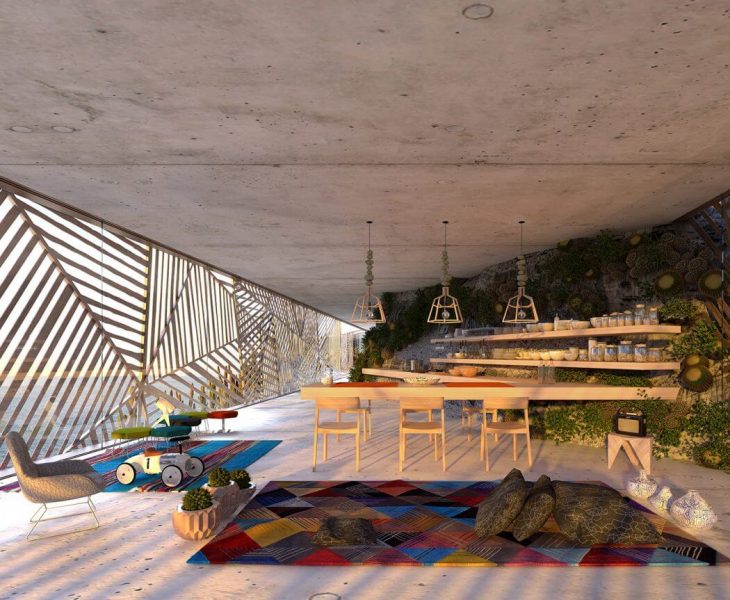
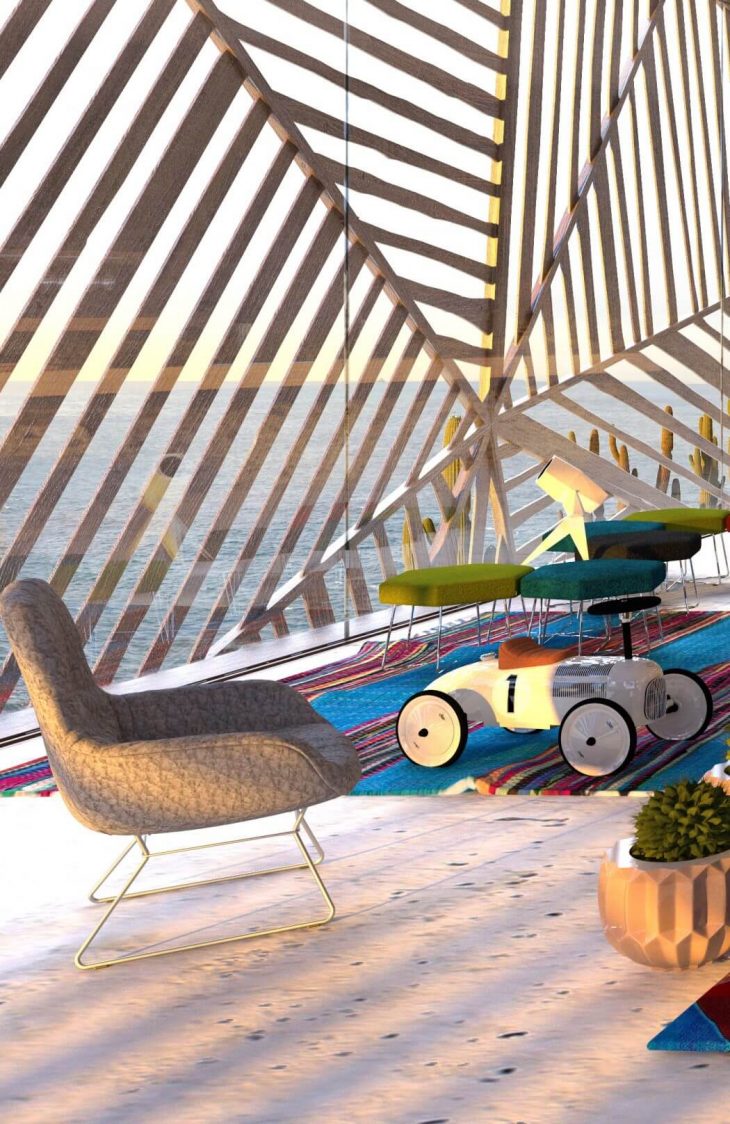
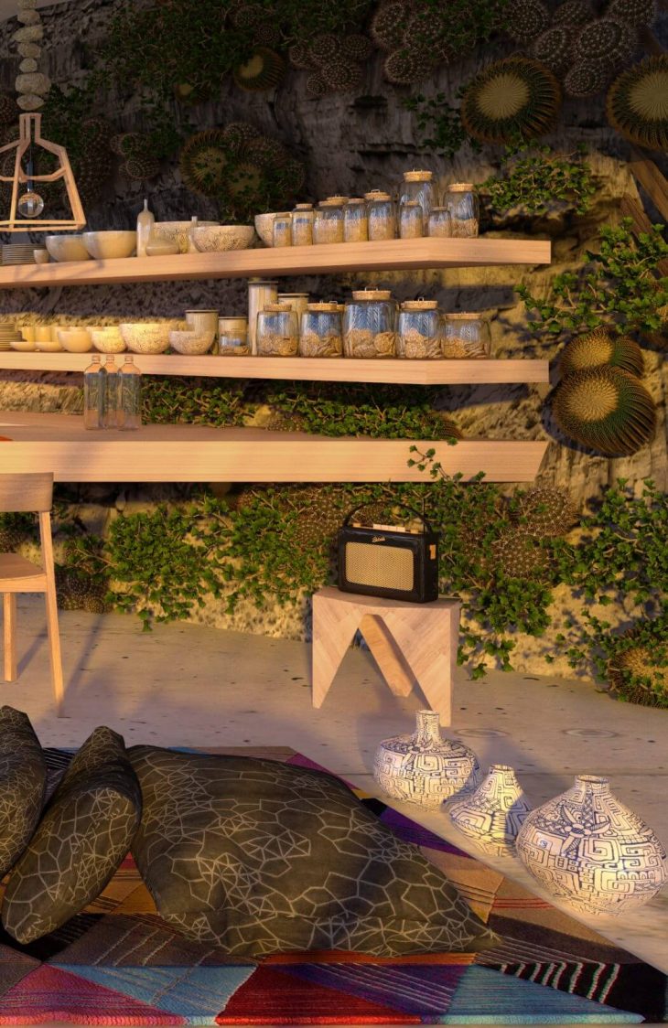
From the architectsL: Located at Mugu Point California, fifty miles away from Los Angeles where Malka Architecture just opened its new studio, the Mugu House is nested on Malibu’s Hills porosities. The project benefits from the existing topography of the actual site ; the result is a zero impact on the surrounding nature, an ecological project in immersion with the rock, its vegetation and its thermal variations.
The Mugu House embodies a return to the roots of architecture in connection with the natural elements, a dialogue with the mountain and its troglodyte architecture. This lightweight architecture is constituted of prefabricated alveolar concrete made from primary materials available locally such as sand and aggregates, with a very low cement content (7%), which reduces 28 times the CO2 emissions and the ecological footprint in comparison with the traditional concrete.
Easy to build and to remove, this site allows a quick, inexpensive, clean, sustainable and waste-free installation, with manual installation. Built with very few partitions, the rock determines the geometry of the interior spaces. The flank of the uninterrupted mountain extends inside each room, reminding us that we are the guests of nature. Thus the habitation is in constant connection with the organic nature and its surrounding context through the hill, its lichens, succulents and other vegetables.
RELATED: FIND MORE IMPRESSIVE PROJECTS FROM THE UNITED STATES
Thanks to its large bay windows, the main façade bathes the inhabitant in the ocean, offering a long stretched framing on the Californian panorama, creating an inner echo of horizontal landscape . The “double skin” consists of a system of wooden sunscreens; this Amerindian tribal pattern is composed of removable triangular units, generating different types of solar occultations.
The architecture of the Mugu House links both nature and history, sustainability and territory: the house revisits the original shelter’s myth with a vernacular dialogue with the mountain, and embodies a return to the roots of the American Continent.
Visualizations by Stéphane Malka/ All images courtesy of malka architecture



