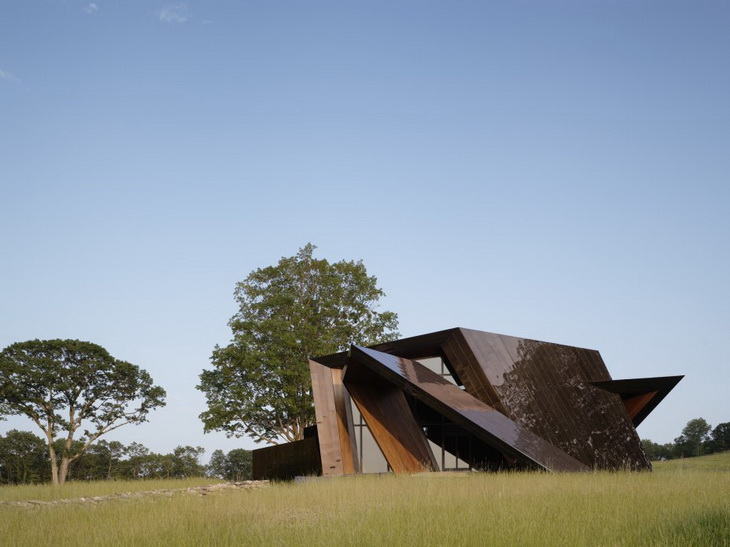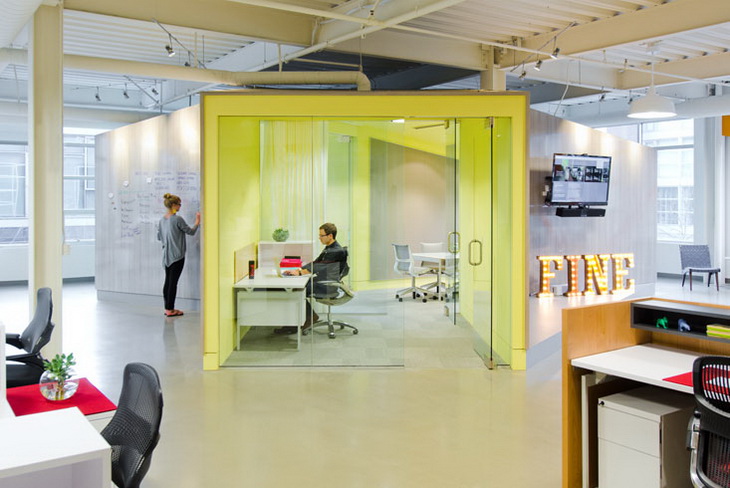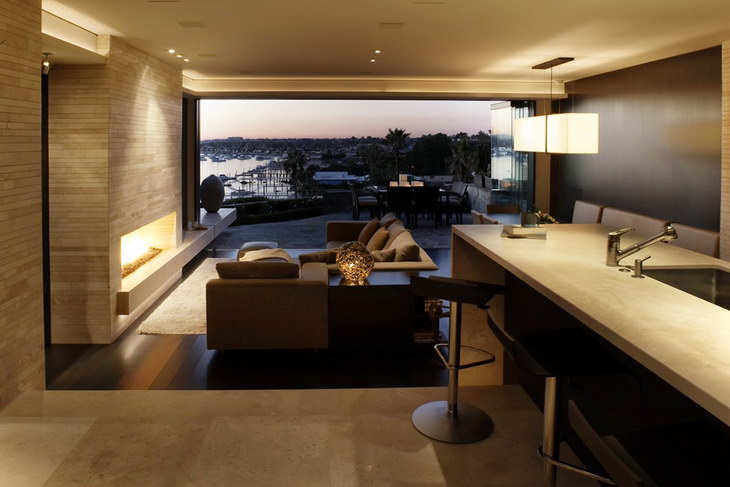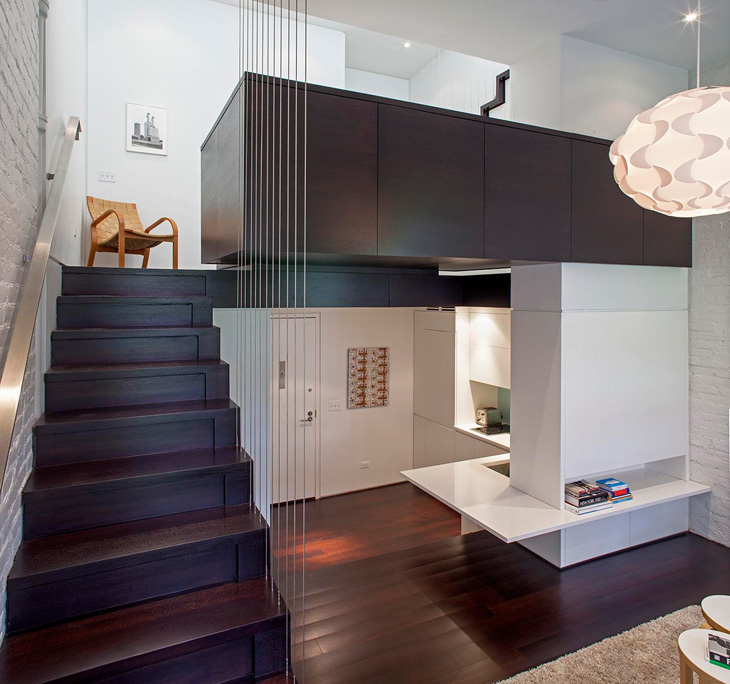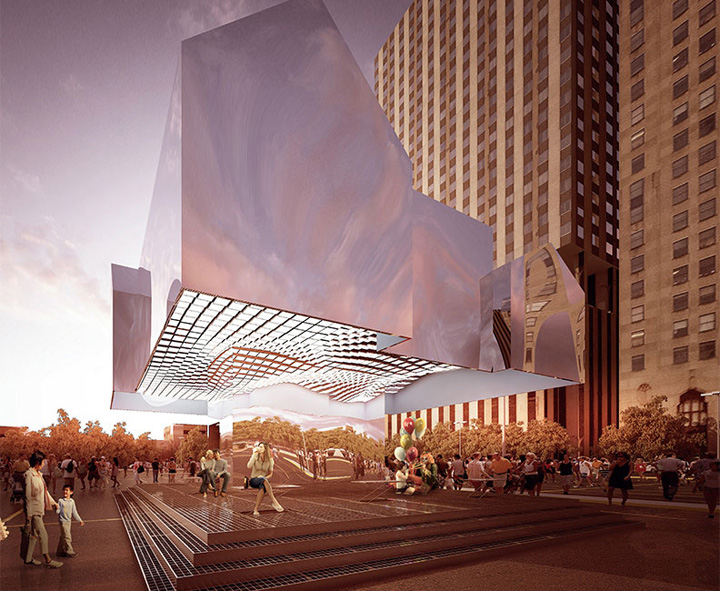18.36.54 House, Connecticut by Daniel Libeskind
18.36.54 House is one of the latest projects by the famed Studio Daniel Libeskind we get to share on our pages.18.36.54 derives from the 18 planes, 36 points, and 54 lines of the spiralling ribbon which defines it’s living spaces. For more images and architects’ description continue after the jump: More


