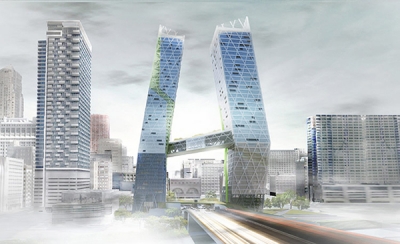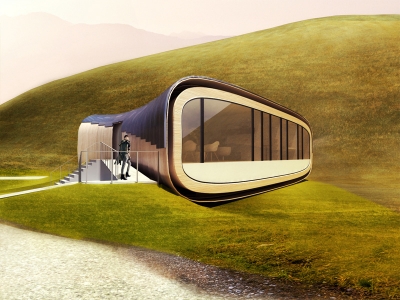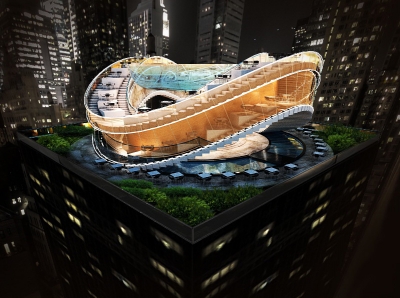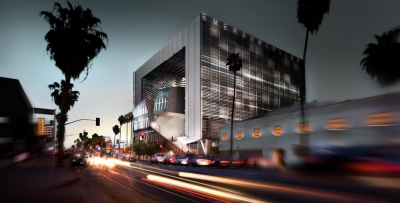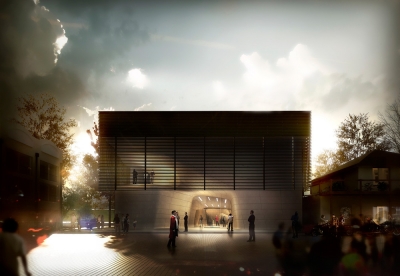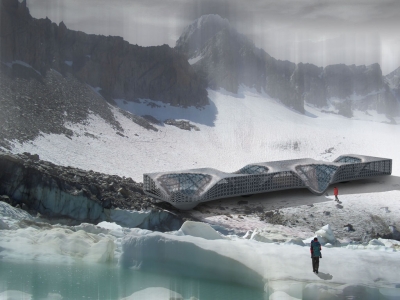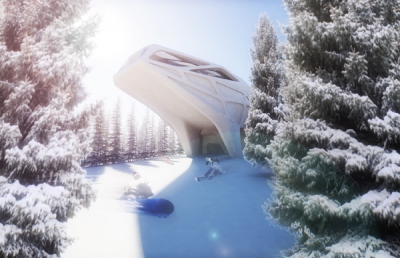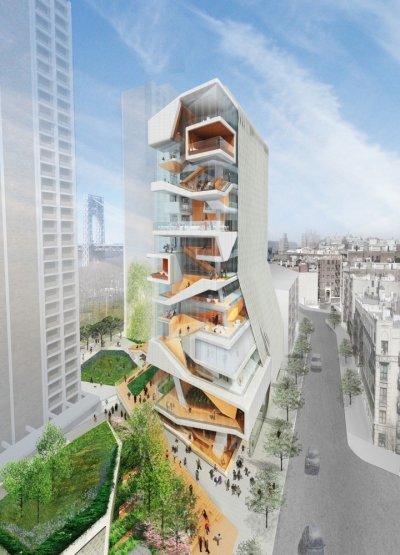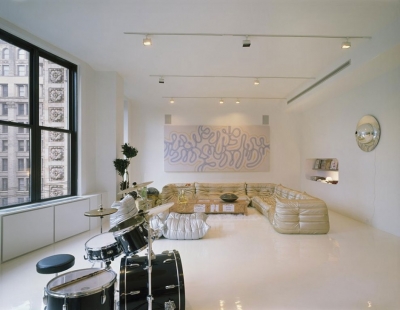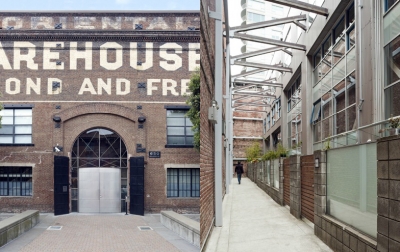The Hegeman Residence by Cook + Fox
Project: The Hegeman Designed by Cook + Fox Client: Common Ground Comunities Size: 64 469 sqf Location: Brooklyn, New York, USA Website: www.cookplusfox.com The Hegeman project in Brooklyn is work of Cook + Fox, designed with efficient energy performance in mind: More



