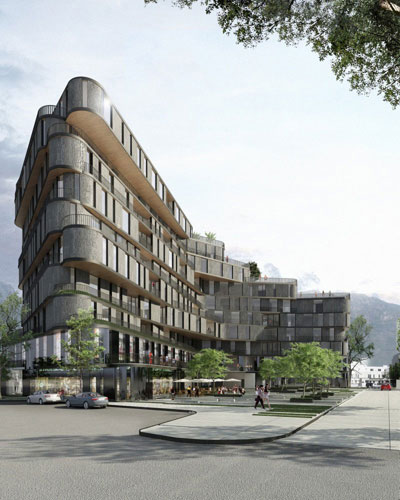
Project: High Park
Designed by Rojkind Arquitectos
Location: Monterrey, Mexico
Construction Area: 13,000 sqm
Website: rojkindarquitectos.com
Construction has already begun on this impressive mixed use project by Mexico based Rokind Architects, located in Monterey this 13,000 sqm design consists 10 levels, first two will house commercial retail while the rest will accommodate the residential part of the project.

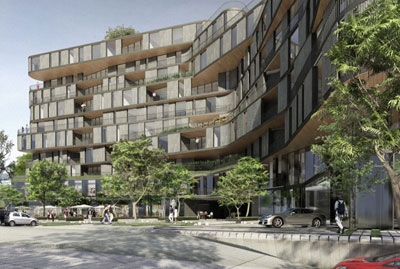
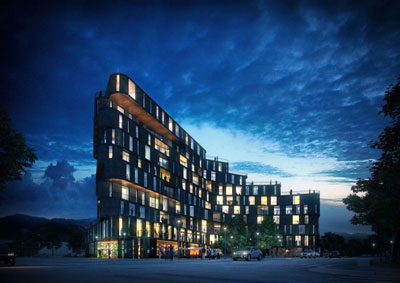
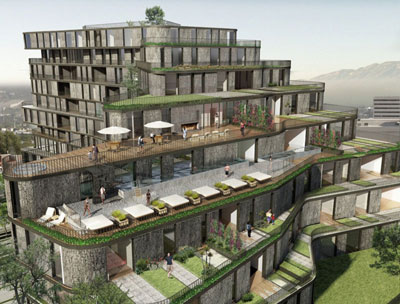
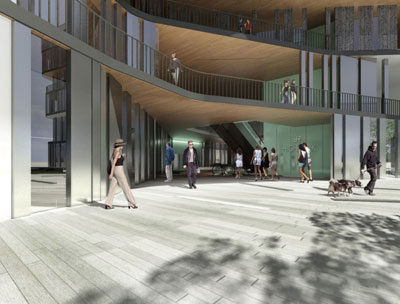
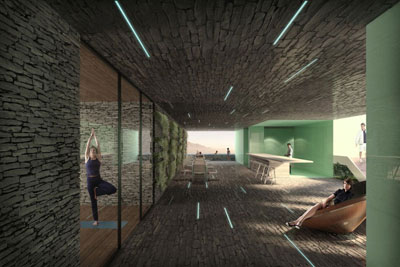
Design Principal: Michel Rojkind
Principal: Gerardo Salinas
Structural Engineer: Studio NYL
Renders: Rojkind arquitectos and Glessner Group
Project Team: Rafael Cedillo, Felip Navarro, Alejandro Argumedo, Hazael Ortiz, Andrea León, Alonso de la Fuente, Michelle López, Carlos Alberto Ríos, Yasser Salomón, Carlo María Ciampoli (3D Consultant)
For floor plans and more log on to ArchDaily.


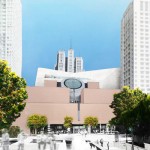
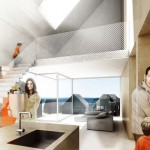
One Comment
One Ping
Pingback:High Park Mixed Use by Rojkind Architects