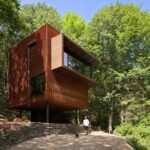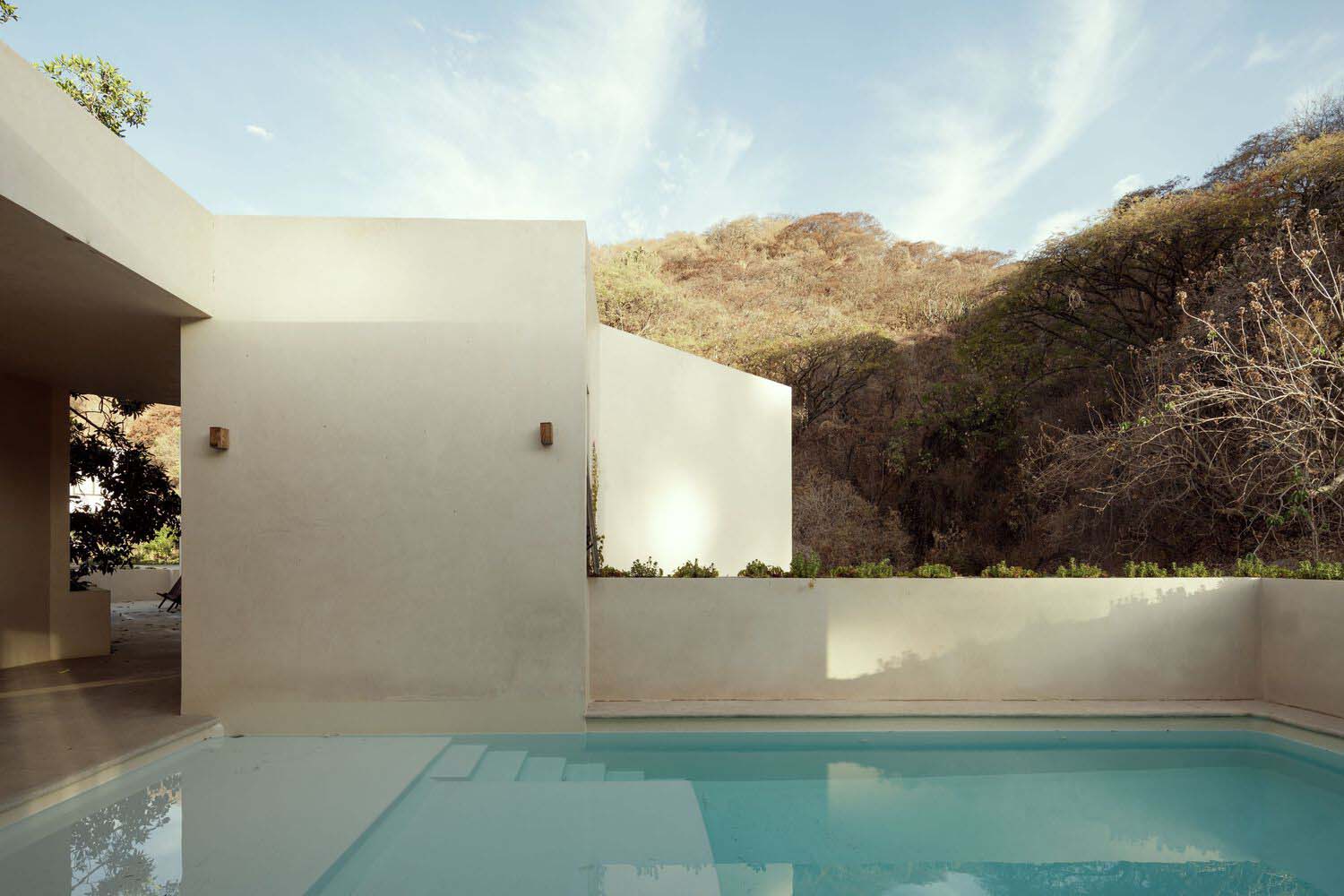
TAQ Arquitectura has unveiled its latest project, the Mezcala House, a stunning residence inspired by the natural beauty of its surroundings. Nestled in the picturesque city of San Juan Cosalá, the house is a testament to the seamless integration of architecture and nature, drawing inspiration from the Ahuilote tree, the mountainous terrain, and the serene waters of Lake Chapala.
The architects at TAQ Arquitectura found inspiration in the enchanting Mezcala Island, located in Lake Chapala. The project pays homage to the island’s levels, utilizing rooftops for panoramic views, incorporating arches and windows, and embracing a lush blend of tropical plants and cactus to create a unique and vibrant living environment.
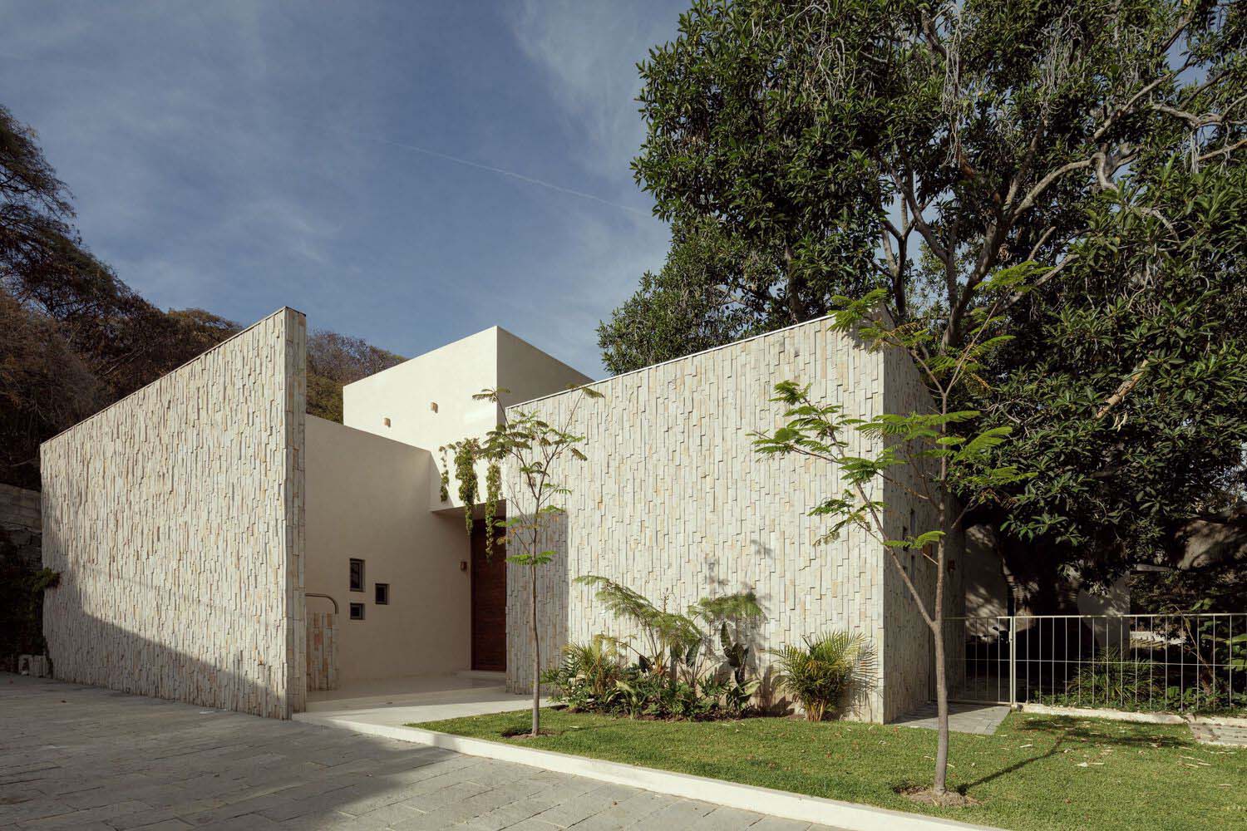
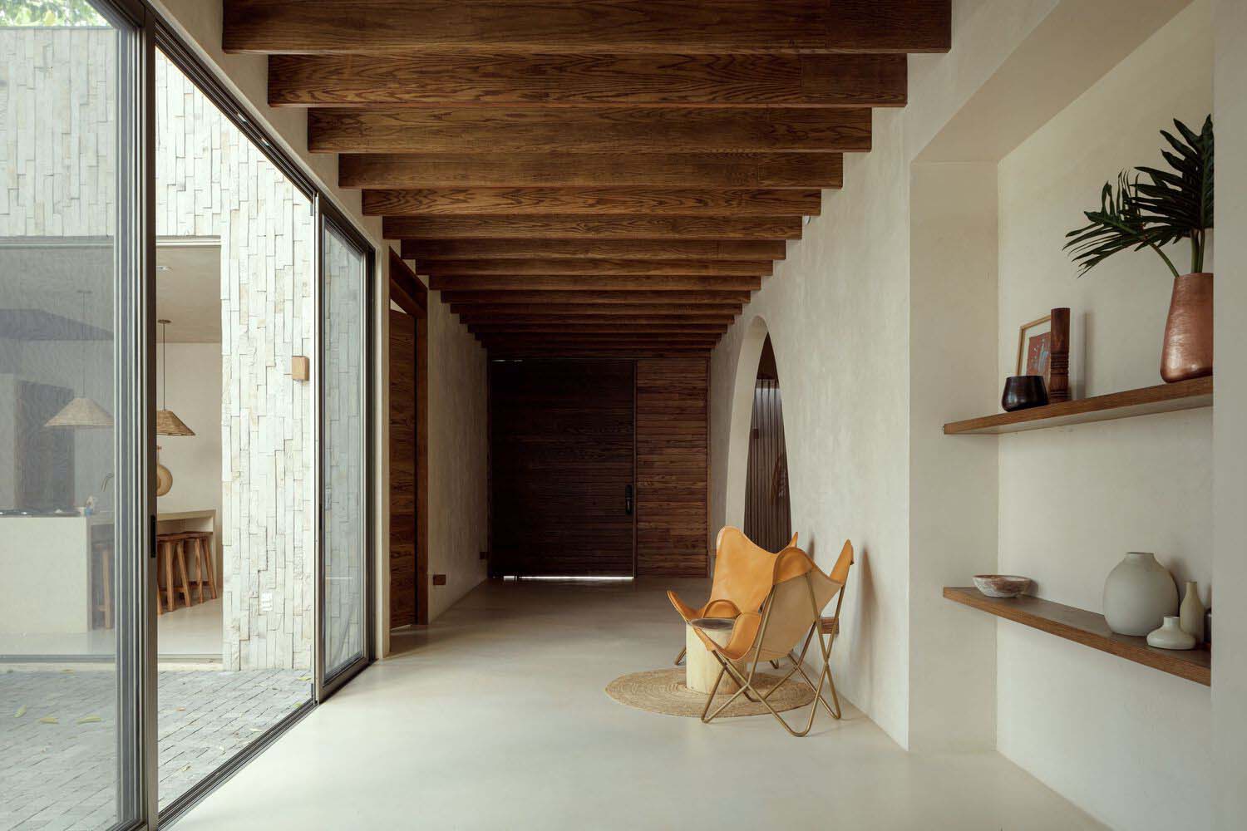
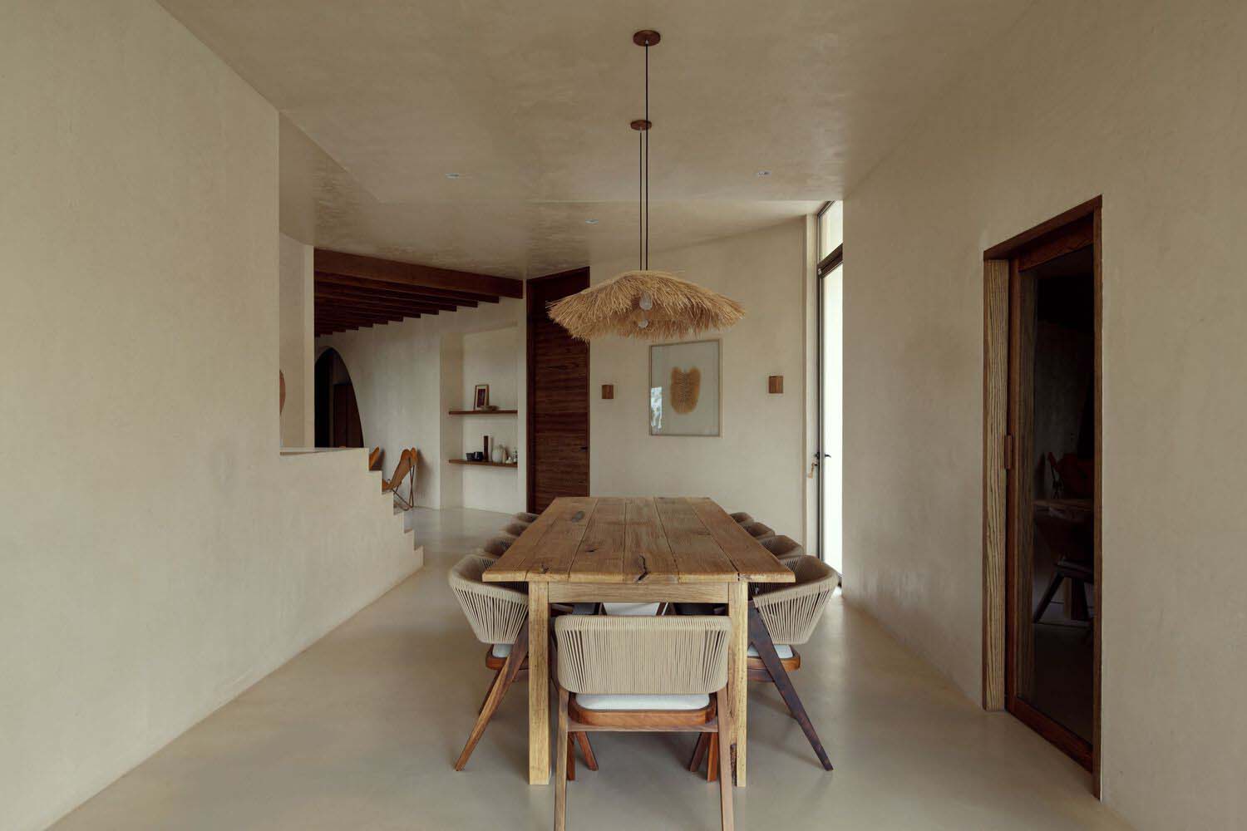
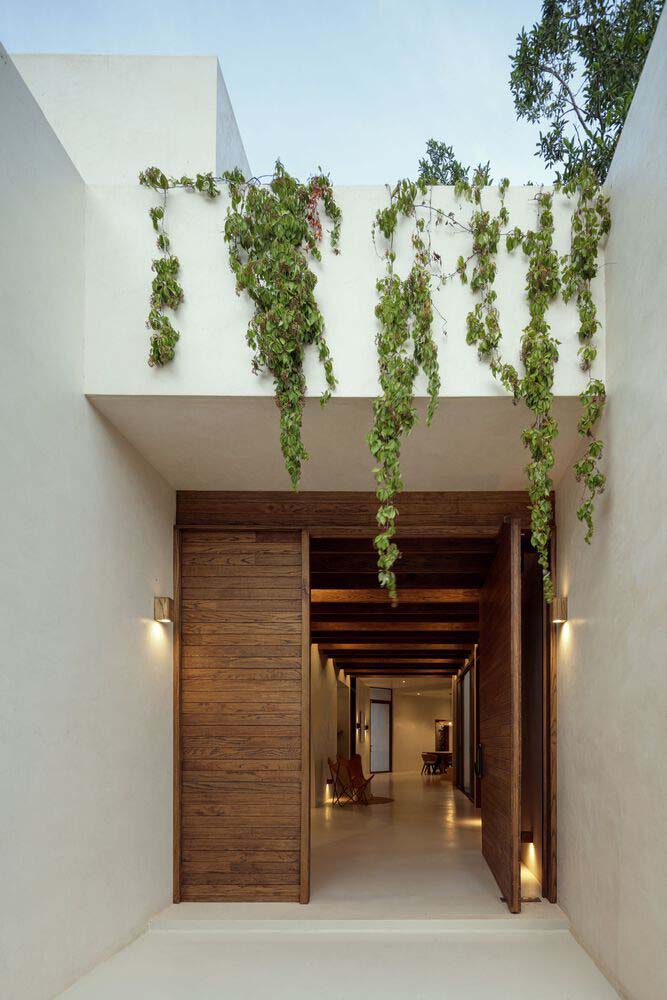
One of the distinguishing features of the Mezcala House is its materiality, which serves as the first expression of the residence’s personality. Neutral colors and a combination of textures, including natural oak wood, jute, beige slate stone, and micro cement resembling the chukum finishing technique, contribute to a sense of calm and continuous restfulness. This thoughtful selection of materials connects the house with its surroundings, creating an ambiance filled with energy through natural lighting and verdant vegetation.
RELATED: FIND MORE IMPRESSIVE PROJECTS FROM MEXICO
The residence spans an area of 540 square meters and comprises four bedrooms. Two of these bedrooms are dedicated to guests, while the others serve as the children’s bedroom and the master bedroom. To maximize the breathtaking views of the surrounding hill and Lake Chapala, the pool and social terrace area are strategically located on the second floor.
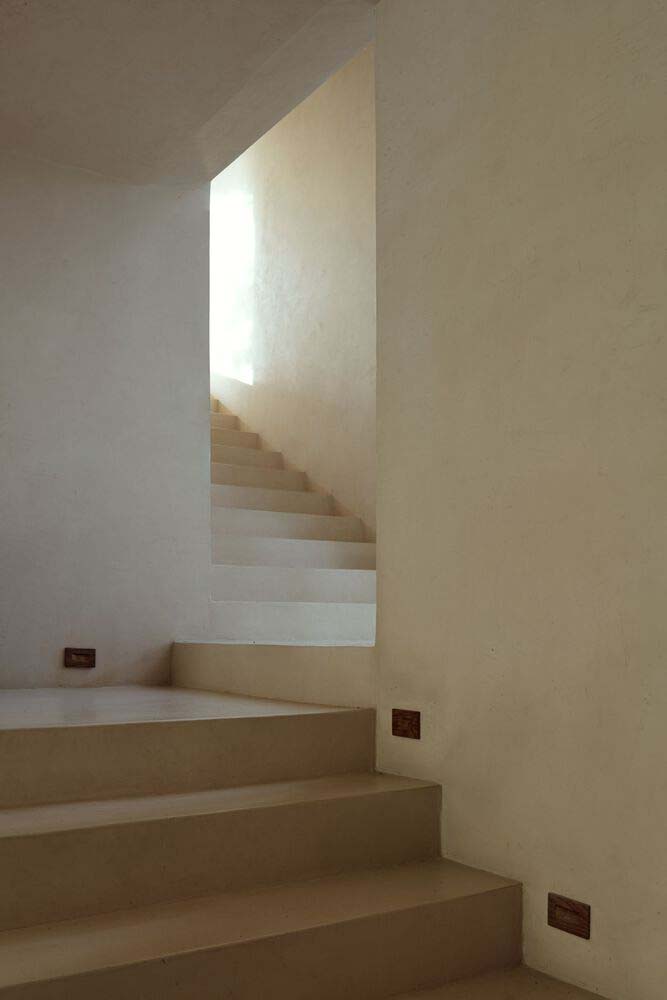
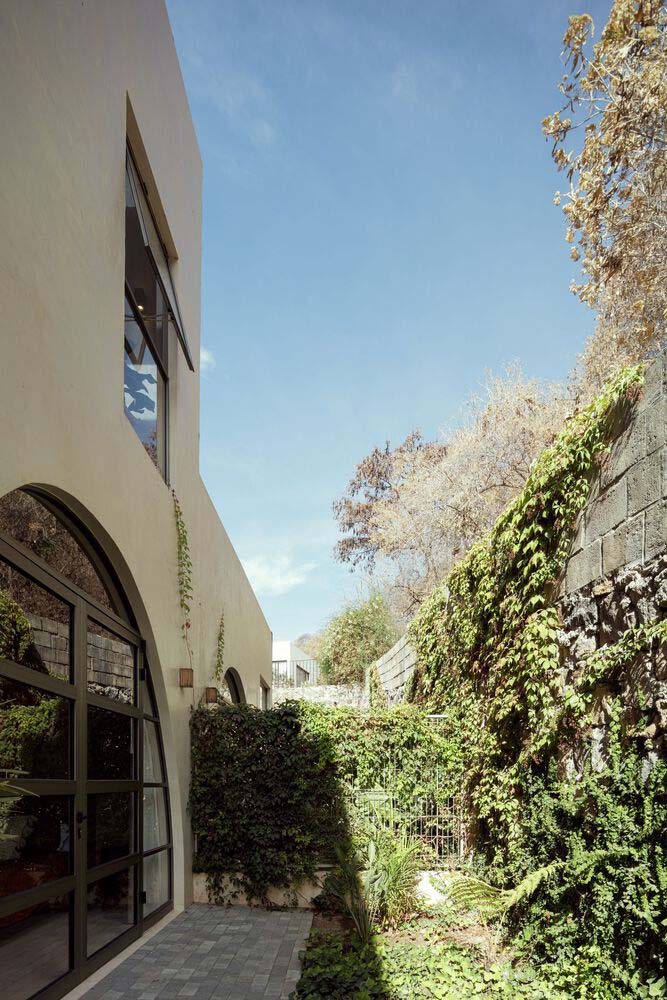
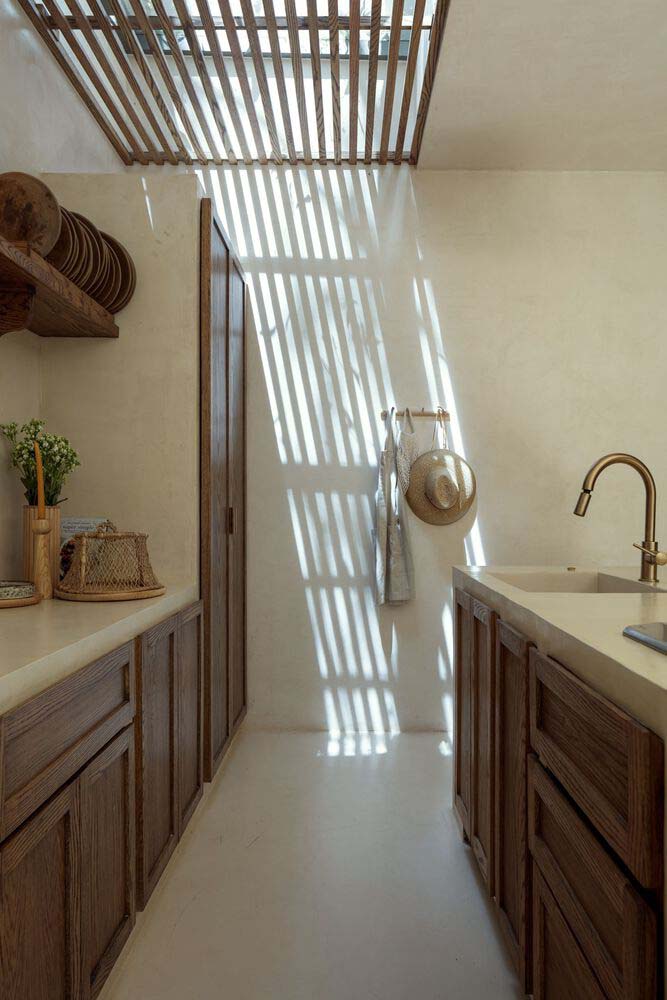
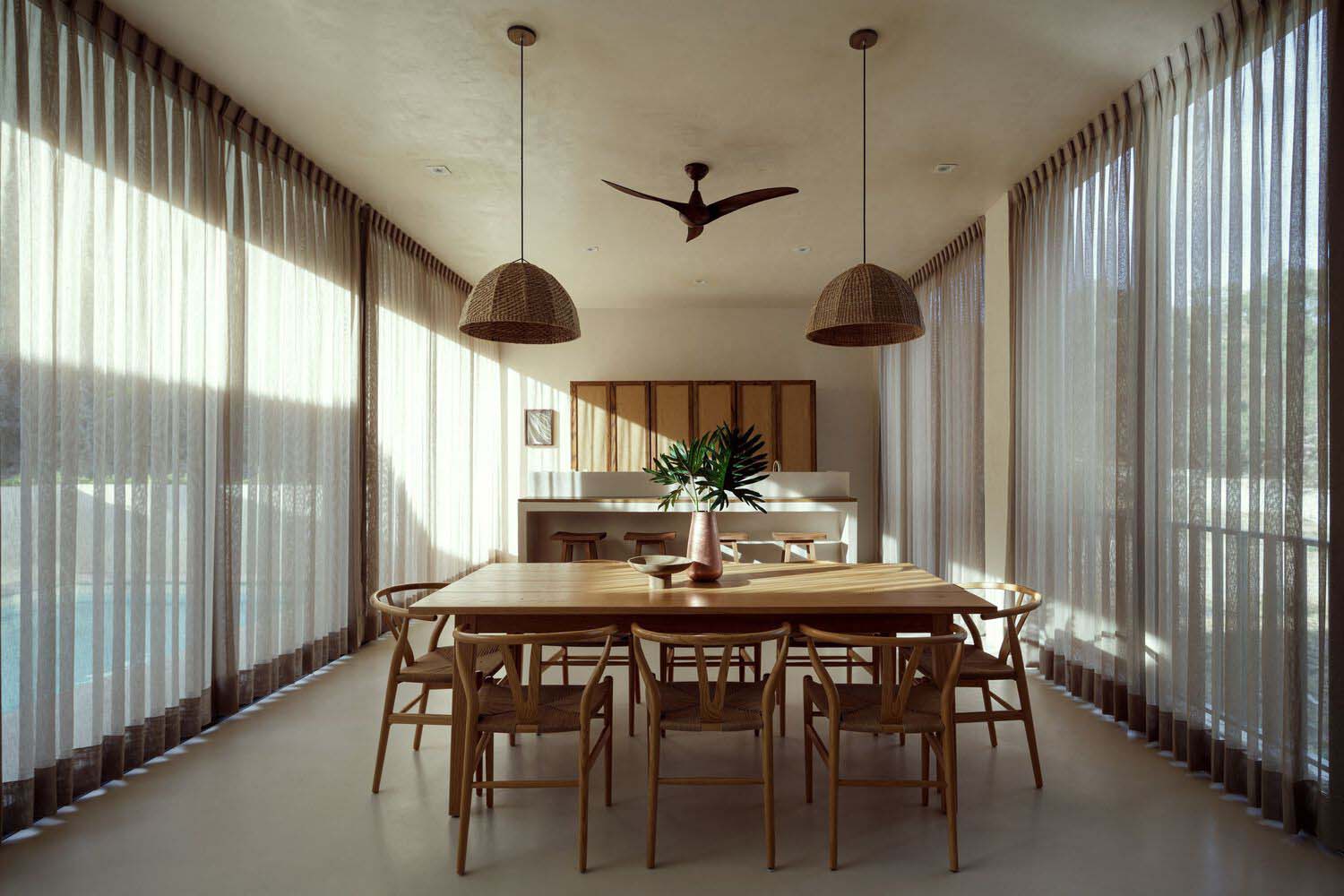
Upon entering Mezcala House, guests are greeted by an interior courtyard adorned with a water fountain. The design includes a long hallway in the form of a vestibule, with furniture strategically arranged to face the prominent Ahuilote tree. The residence also features a kitchen, dining room, study, wine cellar, laundry area, machinery room, and various patios that form between the spaces and intersections of the construction volumes.
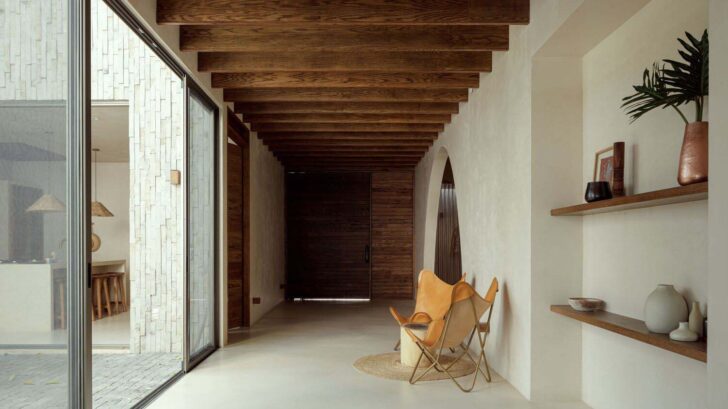
Project information
Architects: TAQ Arquitectura – taqarquitectura.com
Area: 540 m²
Year: 2023
Photographs: Lorena Darquea
General Director: Tania Quirarte
Team: Javier Ituarte, Mildred Becerra, Wendy Hernández
Construction: Jesús Román
Program: Residential
City: San Juan Cosalá
Country: Mexico



