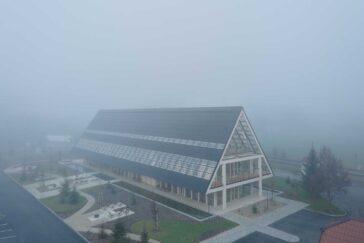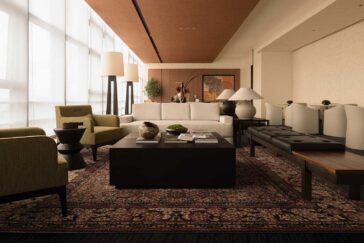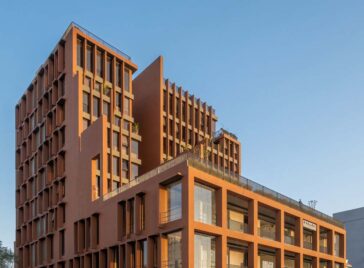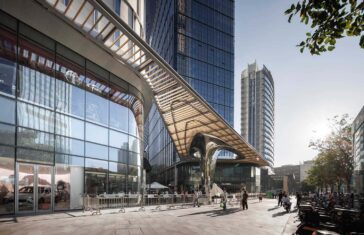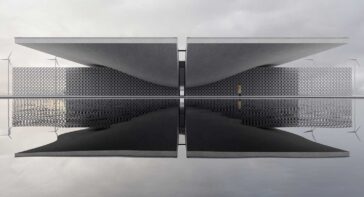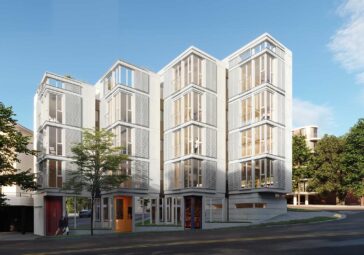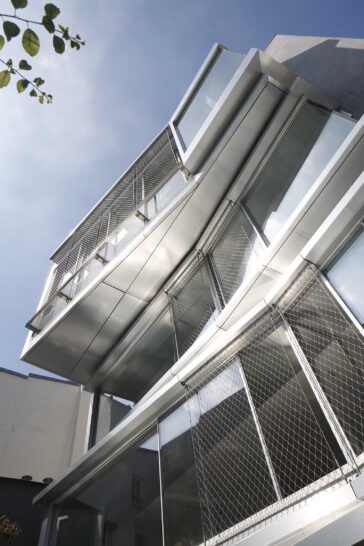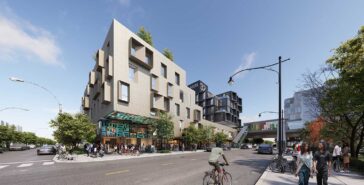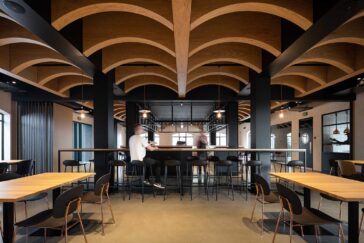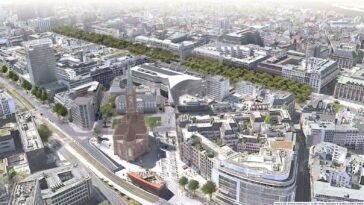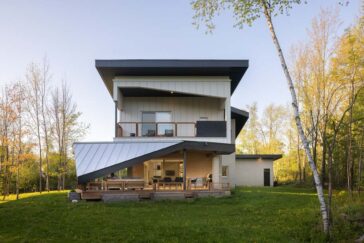Mjölk architekti design Kloboucká lesní Headquarters
Mjölk architekti designed the new headquarters for Kloboucká lesní, a progressive and creative Czech wood industry company that continuously paves the way towards sustainable forestry. The building is environmentally responsible, simple and modest, but equipped with cutting-edge technology – and placed in a natural setting surrounded by vegetation and water. It is not just an […] More


