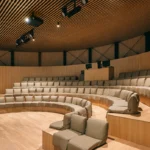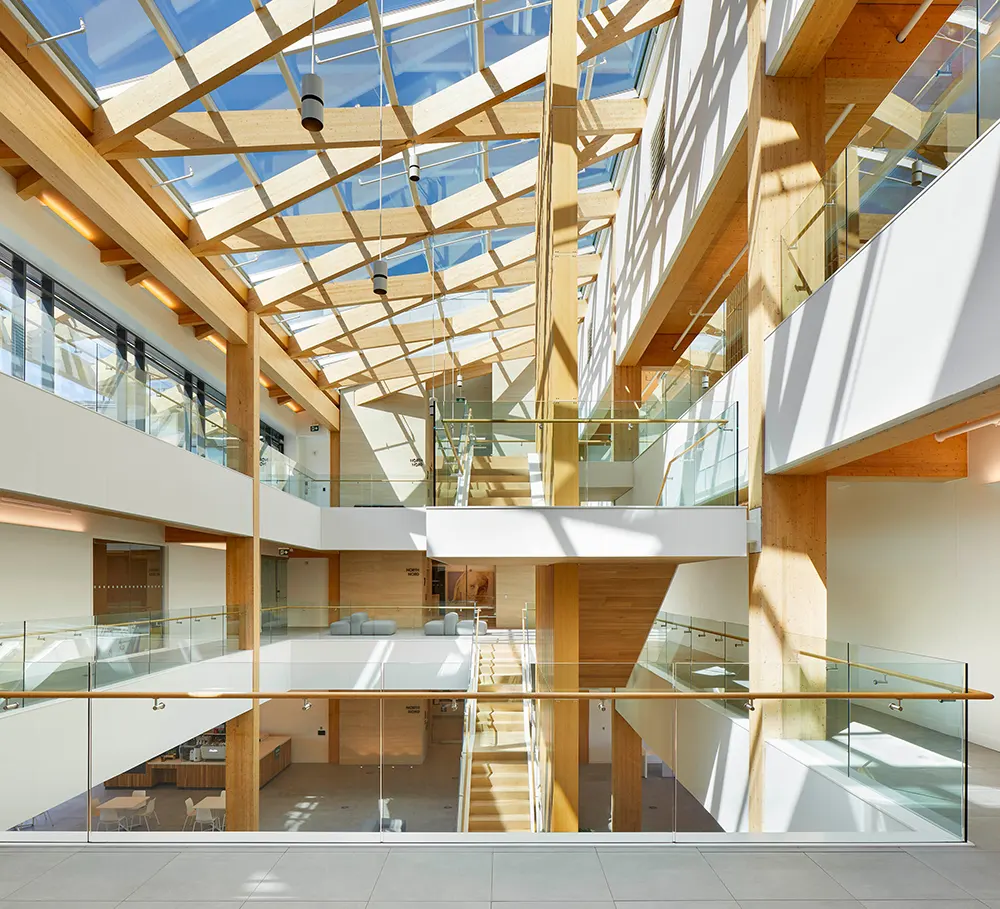
Moriyama Teshima Architects (MTA) and Kasian Architecture Interior Design and Planning have designed the new headquarters for the Ontario Secondary School Teachers’ Federation (OSSTF), a 124,000 square foot mass timber building in Toronto that unites organizational needs with commercial potential. The three-storey structure brings together OSSTF offices and tenant spaces while prioritizing sustainability, comfort, and architectural clarity.
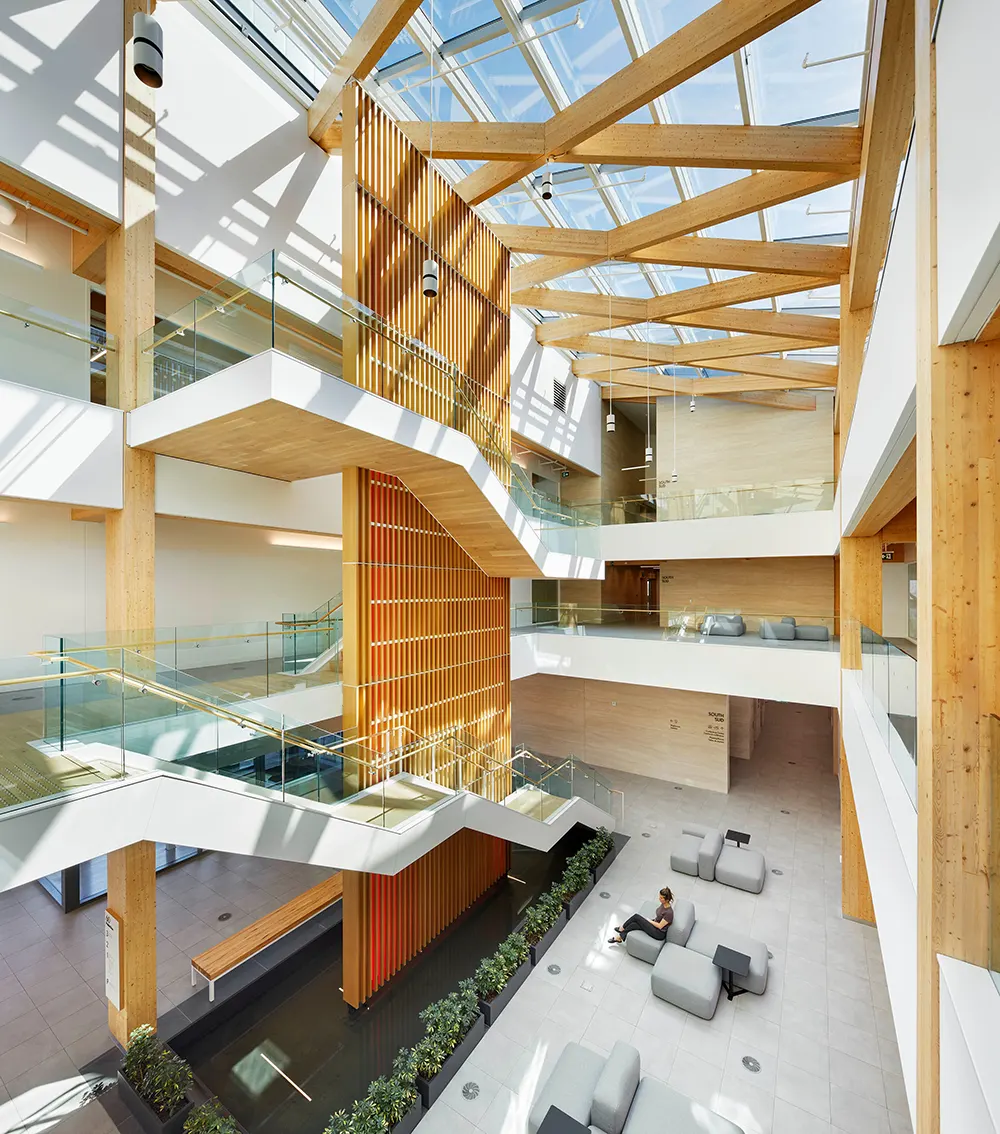
Design Rooted in Clarity and Purpose
MTA and Kasian approached the project with a shared focus on the user experience. The 40,000 square foot OSSTF office interior spans four levels along the building’s north side, offering uninterrupted westward views of the Don Valley. A central atrium connects all floors and helps organize movement through the space, dividing OSSTF’s offices from tenant areas and shared spaces.
A large, multi-use event space anchors the southern ground floor. The floors above accommodate commercial office tenants, creating a mixed-use environment while maintaining a sense of identity for the organization’s headquarters.
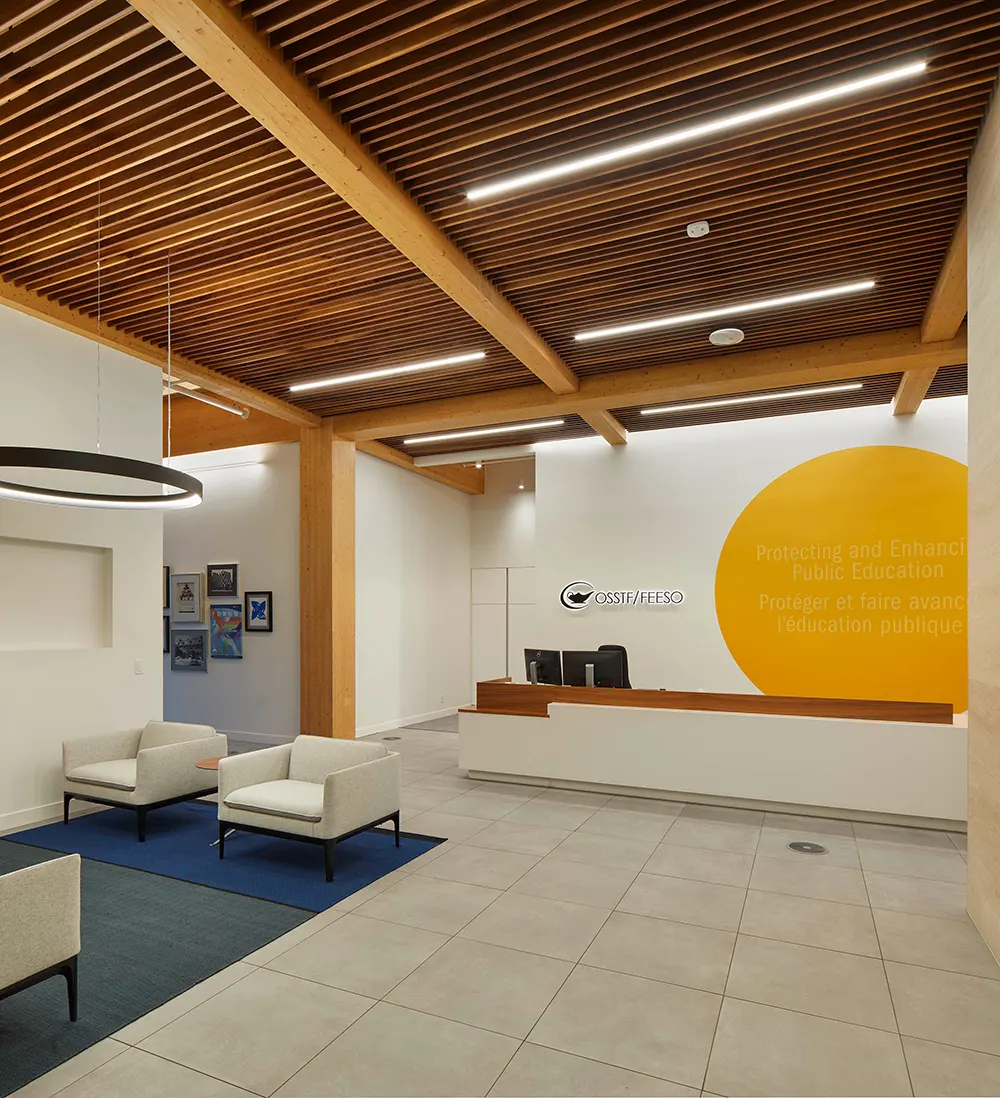
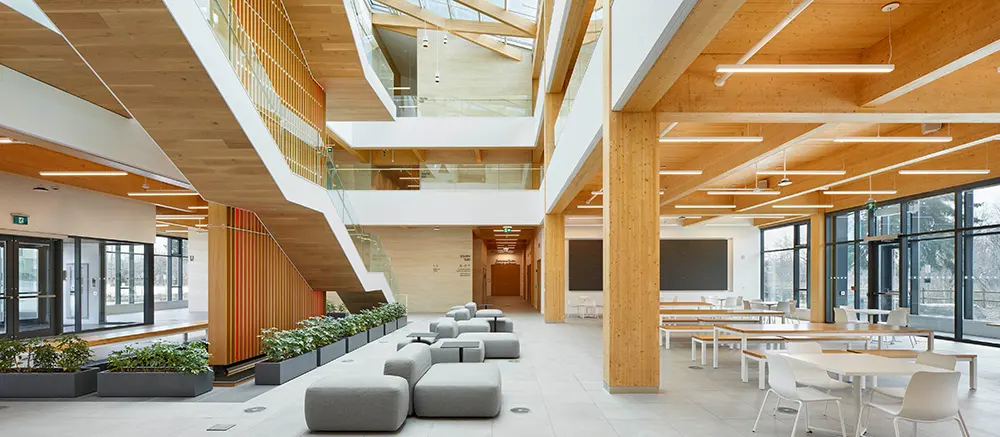
Timber as Structure and Feature
Cross-laminated timber (CLT) and glue-laminated timber (GLT) give the building its architectural strength and define its appearance. Kasian used a quiet, neutral palette to complement the exposed wood. Subtle references to OSSTF’s branding appear through accent colours and built-in furniture, reinforcing identity without overpowering the space.
Finishes include white walls, soft grey acoustic panels, and textured neutral carpet tiles that add visual balance without distraction. Walnut slat ceiling systems with built-in acoustic material reduce ambient noise while allowing the timber ceiling to remain in full view.
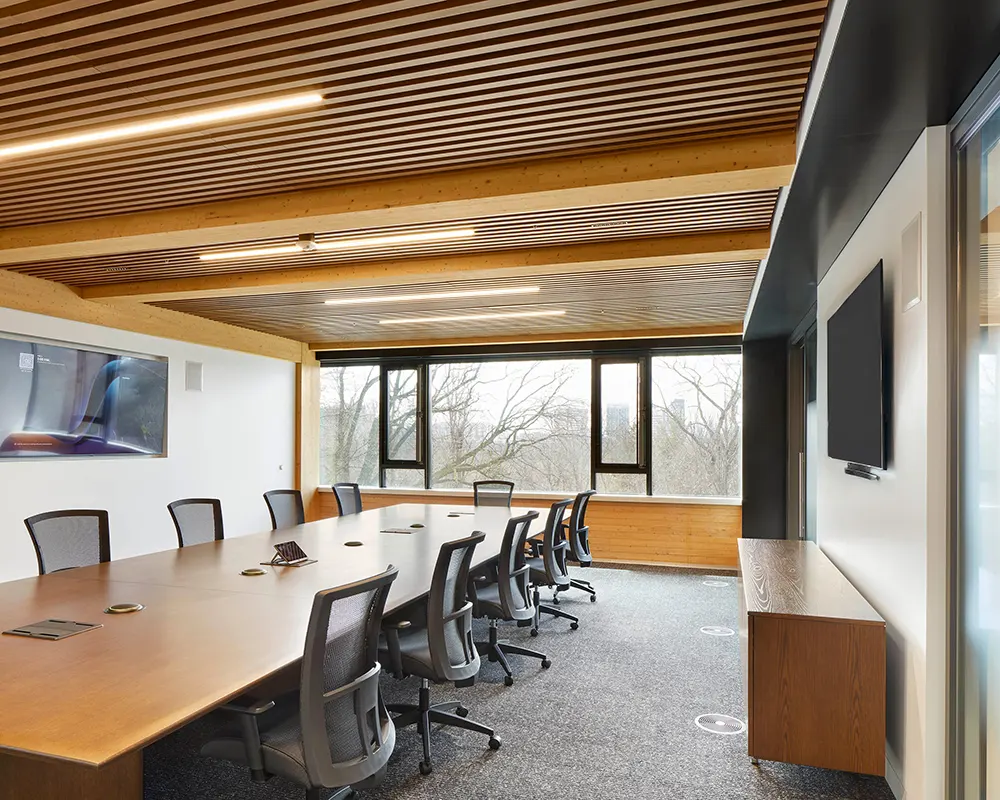
Interior Layout Promotes Wellbeing and Connection
Kasian designed the interior to support both social and professional goals. The arrival area makes a strong visual impact with a custom reception desk finished in a stone-like material. Natural daylight reaches deep into the floorplates, enhancing comfort and visual access throughout.
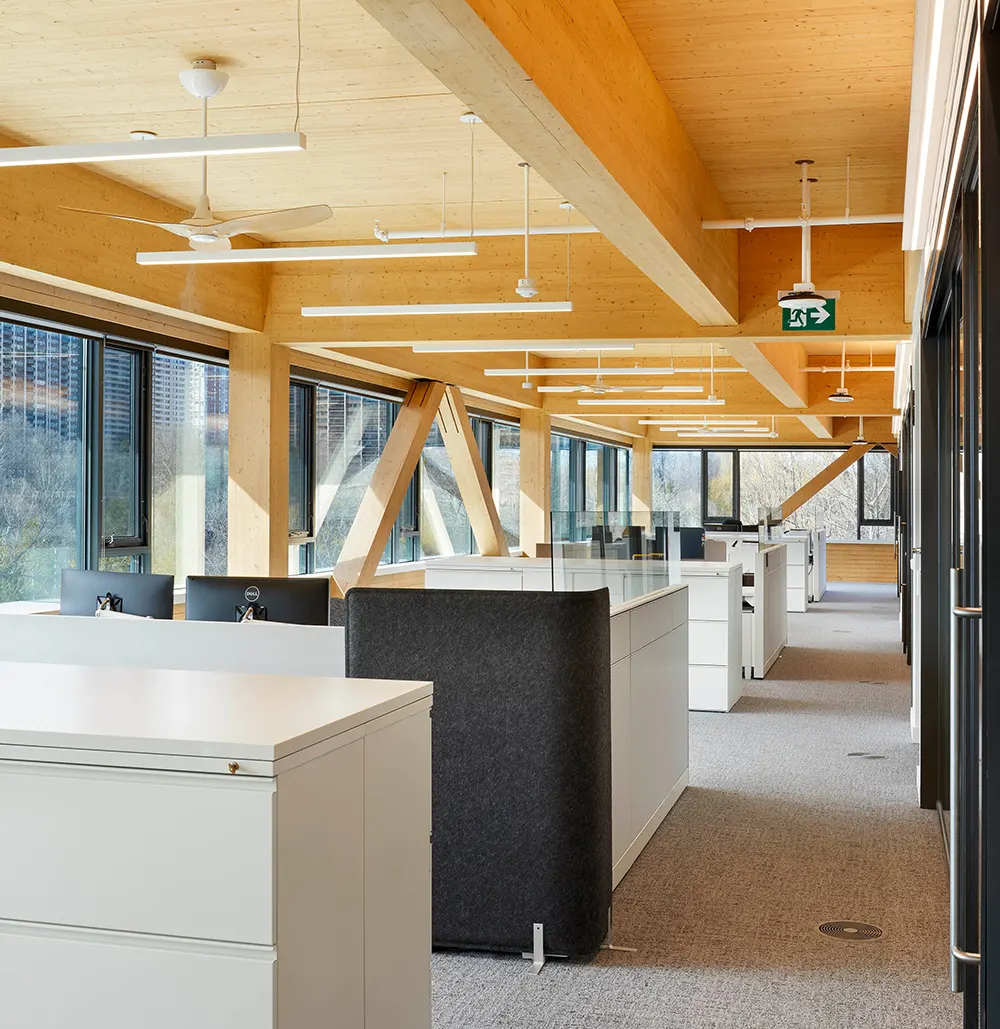
Workstations line the perimeter to make the most of the light and views, while executive offices and meeting rooms remain easily accessible. The open layout fosters transparency across departments. On each floor, kitchenettes marked by OSSTF brand colours help with navigation and encourage casual interaction.
Meeting rooms use different furniture styles and lighting to accommodate multiple work modes, from formal presentations to informal collaboration. The overall spatial plan limits enclosed areas, allowing for adaptability and future updates without major structural changes.
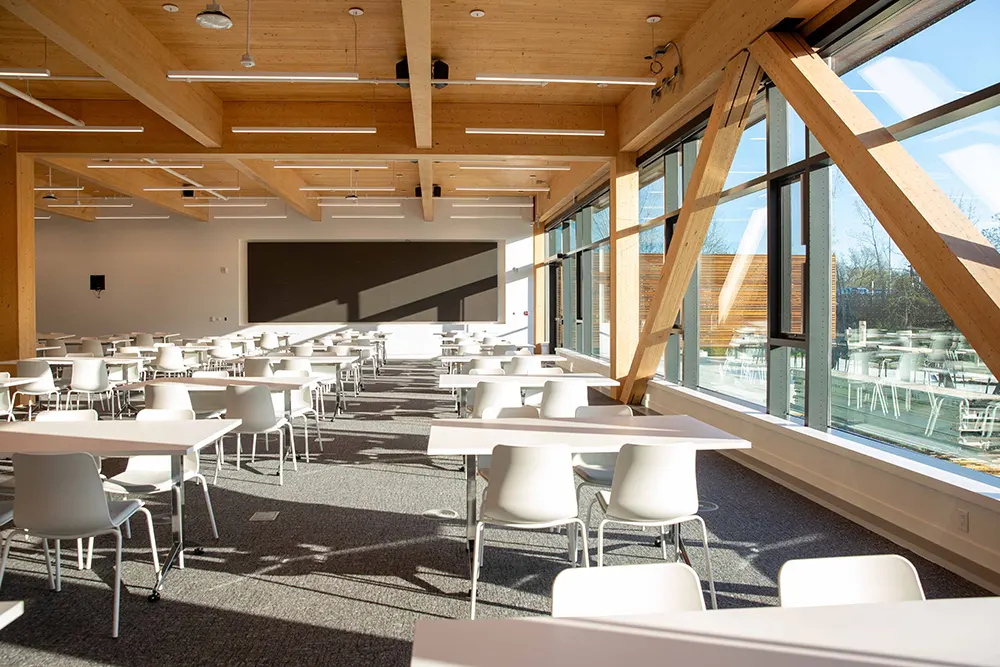
Infrastructure Designed for Longevity
The building hides technical infrastructure beneath raised flooring, keeping the ceiling clean and allowing the exposed timber to define the vertical space. This system houses electrical and HVAC services below the surface, enabling a displacement ventilation strategy that enhances indoor air quality and reduces energy use.
By eliminating overhead ducts and conduits, the design preserves the architectural clarity of the ceiling. The layout also supports modularity, enabling quick reconfiguration of spaces to match evolving workplace needs.
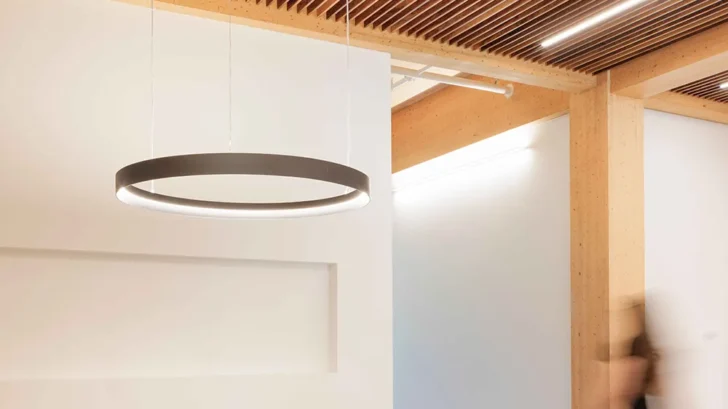
Kasian Team: Scott Norwood (Principal in Charge), Vanessa Tantalo (Design Lead), Brett Patychuk (Designer), Sarah Czerwinskyj (Designer)
MTA Team: Carol Phillips (Partner in Charge), Phil Silverstein (Project Manager and Job Captain), Cathy McMahon (Architect), Corey Brown (Architect), Deya Iskandarova (Architect), Kayley Mullings (Senior Interior Designer), Gord Doherty (Construction Administration), Miranda DelPlavignano (Interior Designer), Emmanuel Awuah (Architectural Technologist), Jay Zhao (Architect), Chiara Camposilvan (Architect), Sean Robbins (BIM Manager)


