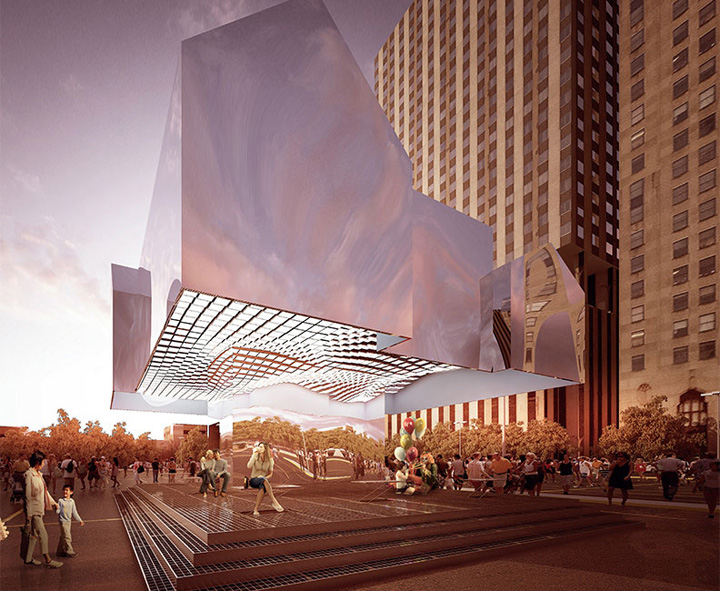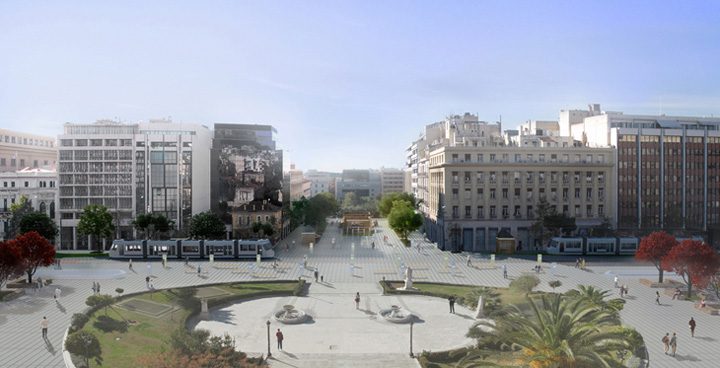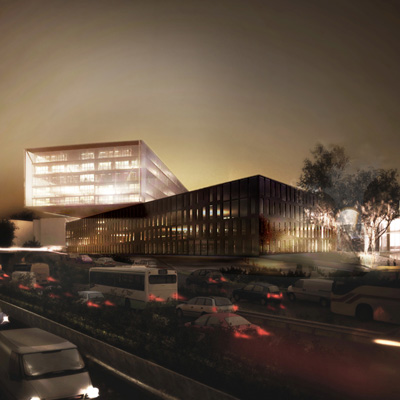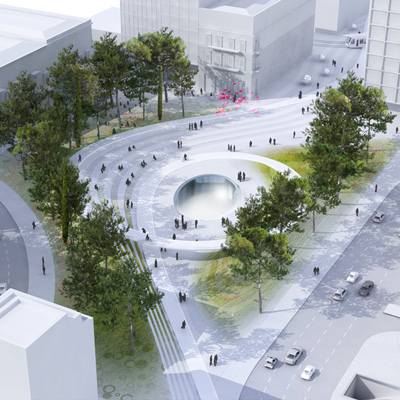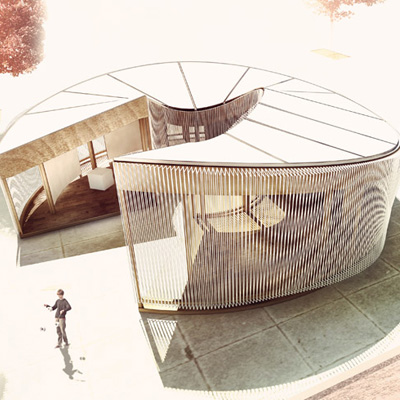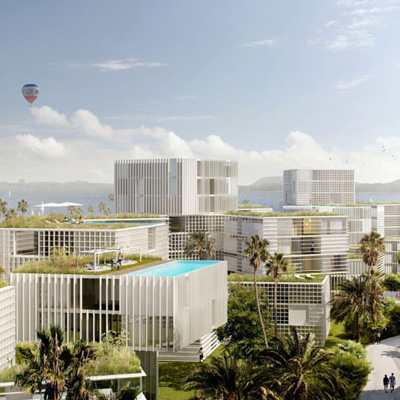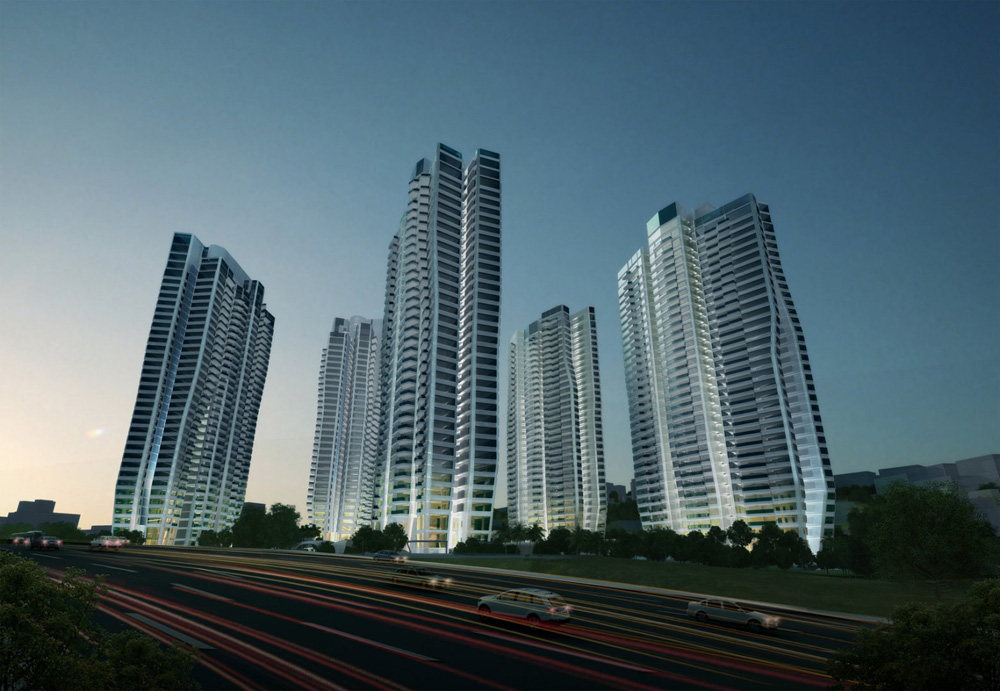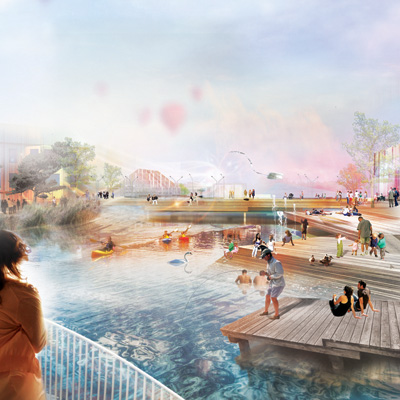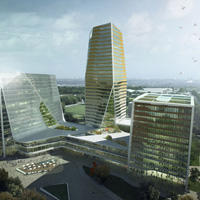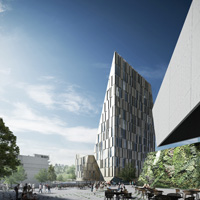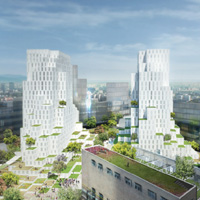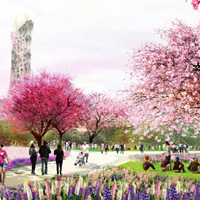Two Island’s Floating House Wins Flat Lot Competition
Two Islands, a team of architects and designers based in London, has won the first prize in the international Flat Lot Competition to design and build a temporary summer pavilion, named Floating House, located on Flint's central downtown parking lot. The project opens June 14 for Flint Art Walk and will remain on the site 'til Fall. For […] More


