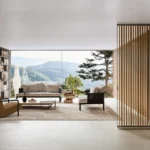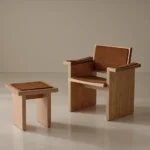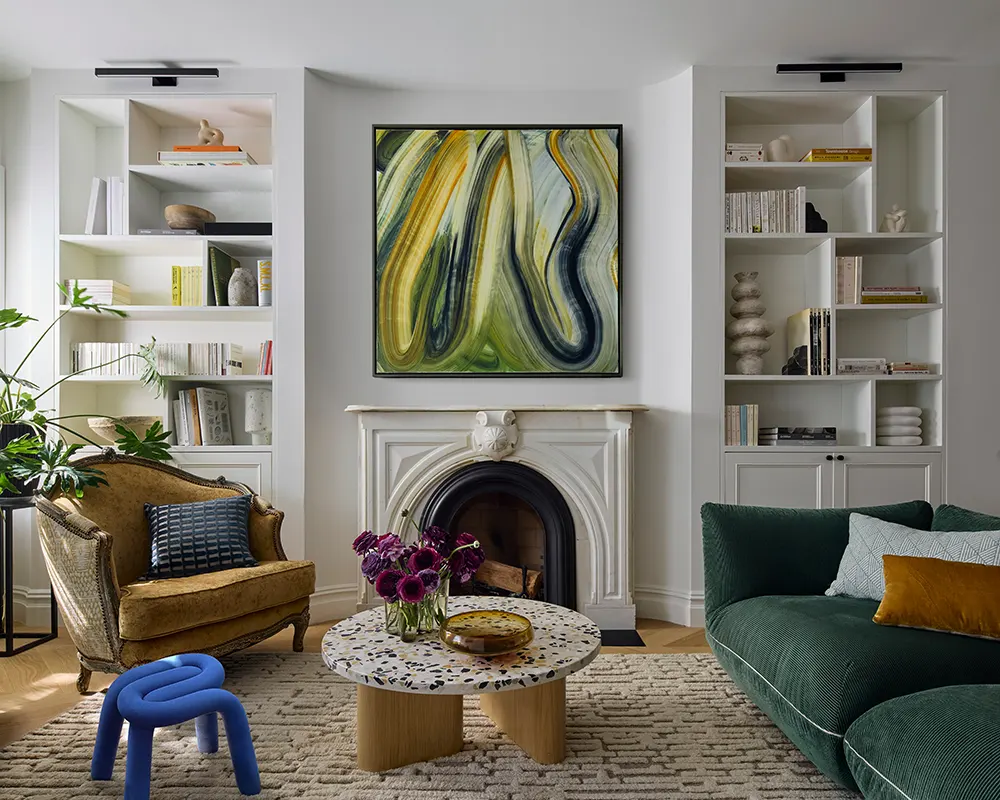
Barker Architecture Office approached the renovation of the Adelphi Townhouse in Fort Greene with a clear purpose: reshape the four-story home to support the needs of a young family while introducing visual clarity and material depth. The original building presented multiple challenges, from a steep, awkward staircase to a visibly bulging rear wall. Uneven floor heights added to the complexity, with the second floor built taller than the first, a condition the architects corrected by redistributing space between levels.
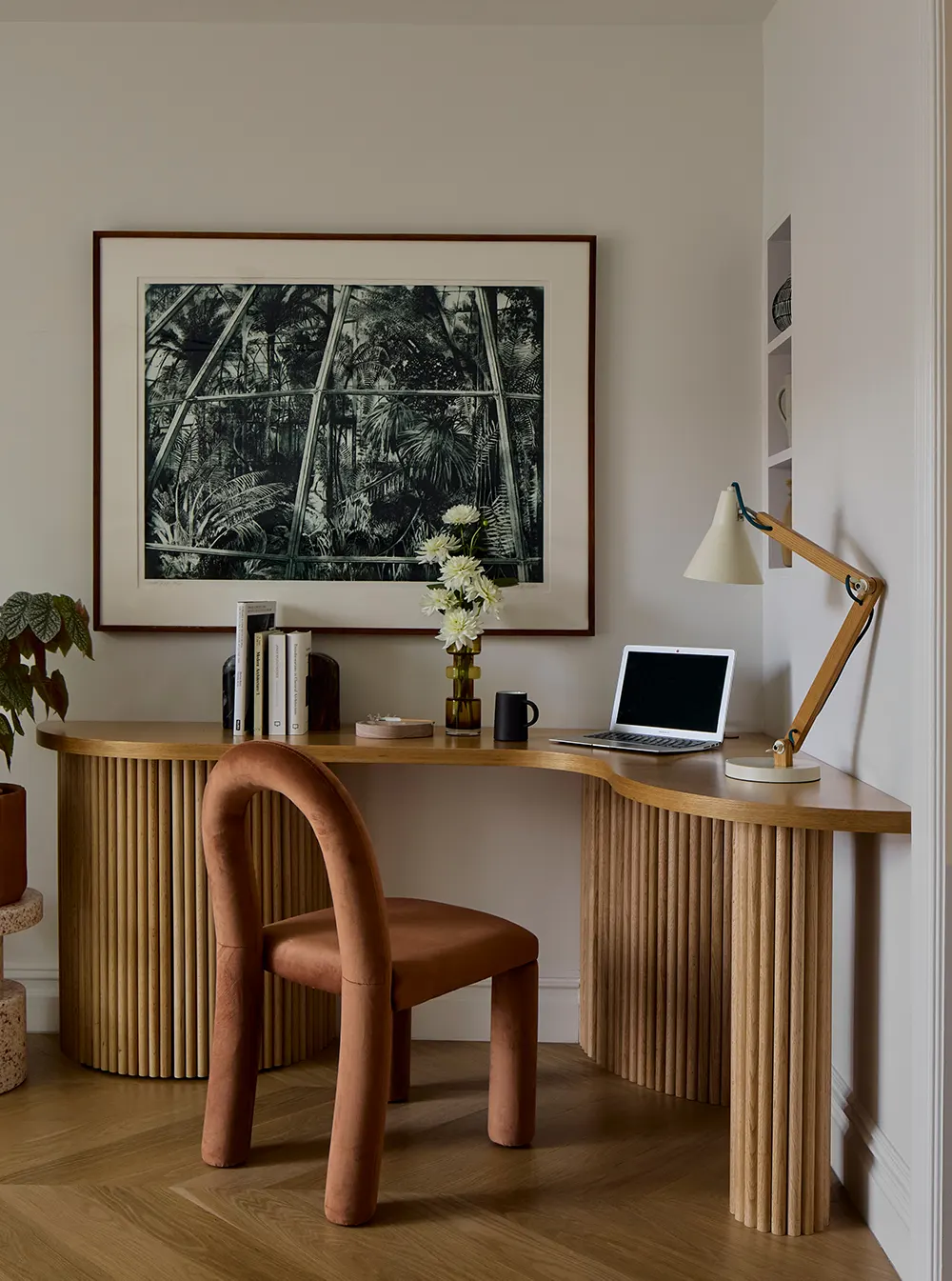
A Soft Palette with Clear Contrast
Inside, the studio established a neutral foundation with white walls and white oak details. Instead of moldings or paneling, texture does the work, through tambour oak millwork, reeded glass, hand-applied plaster, and terrazzo surfaces. Washes of yellow and touches of blue add contrast and energy to otherwise quiet interiors.
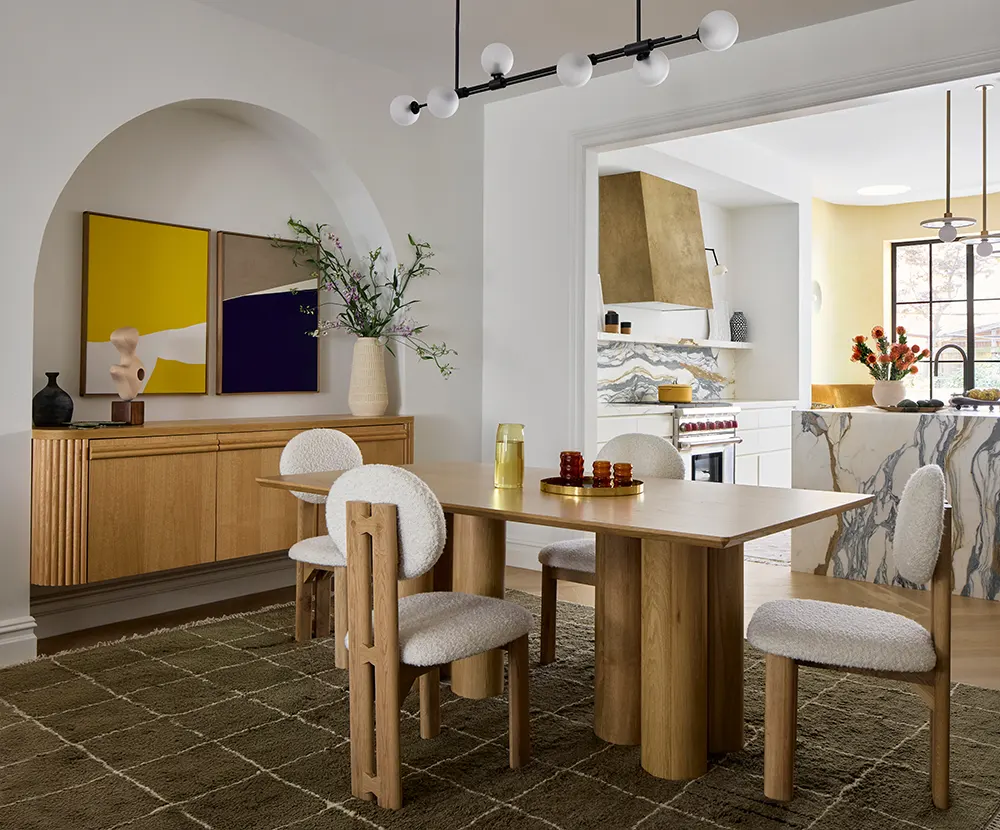
Function Meets Flow on the Parlor Floor
At entry, patterned blue and white tile sets a graphic tone and defines a zone for strollers and coats. A custom bench and cabinet provide storage, built specifically for family use. Beyond the entry, the parlor floor remains open and fluid. Built-in shelving flanks the living room fireplace, while a custom sideboard runs alongside the dining table. The kitchen anchors the rear, where the team raised the floor to enhance ceiling height and improve natural light.
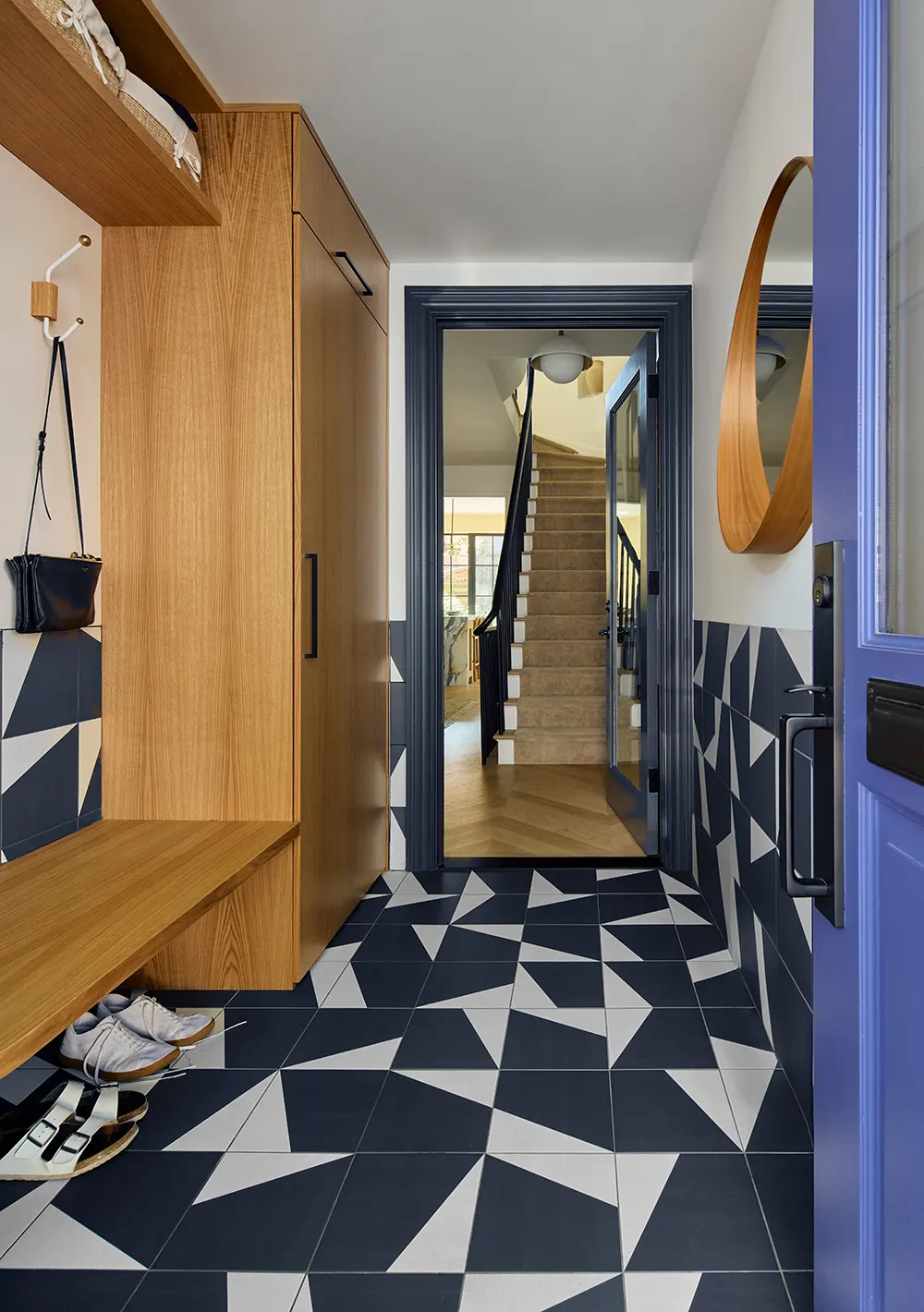
In the kitchen, the yellow plaster wall stands out as a focal point. Reeded glass and oak cabinetry frame arabescato antico marble countertops, and a built-in upholstered banquette wraps around a terrazzo table. Steel windows at the rear look out onto the garden, connecting the dining area to outdoor space without requiring extra square footage.
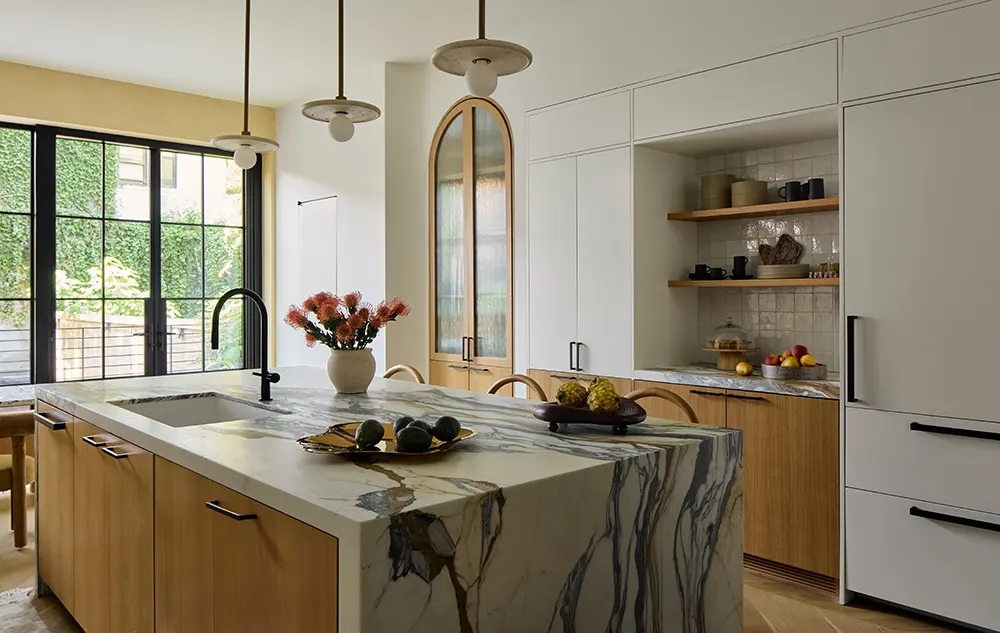
A Private Retreat on the Second Floor
The design team transformed the second floor into a primary suite with bedroom, terrace, office space, and bath. A steel-framed window wall opens the room to the outside, offering light and access to a private terrace. A corner desk creates a built-in zone for focused work. In the bathroom, smooth plaster surfaces support a clean, tonal layout. A freestanding tub sits beside a working fireplace, while an arched steam shower adds depth to the layout.
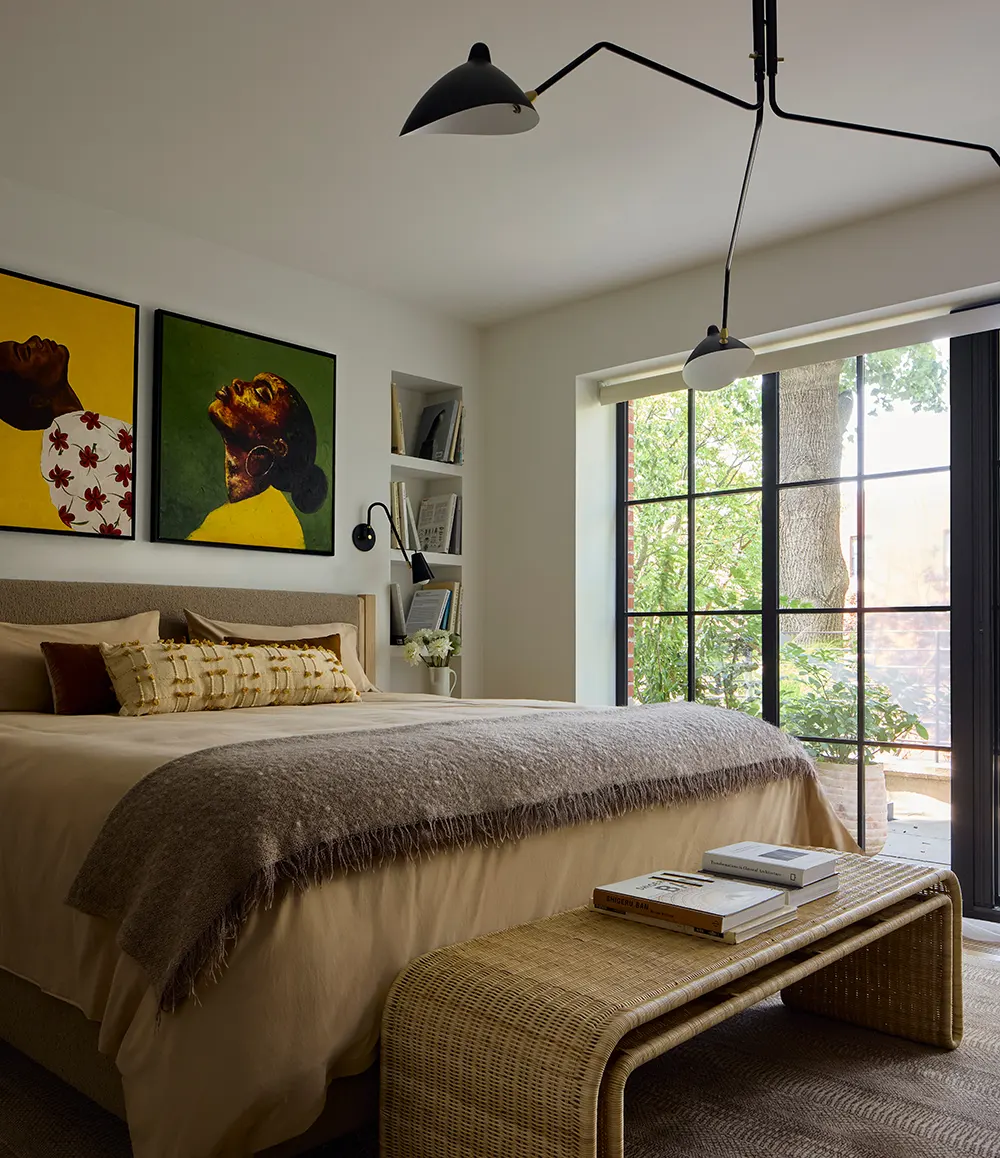
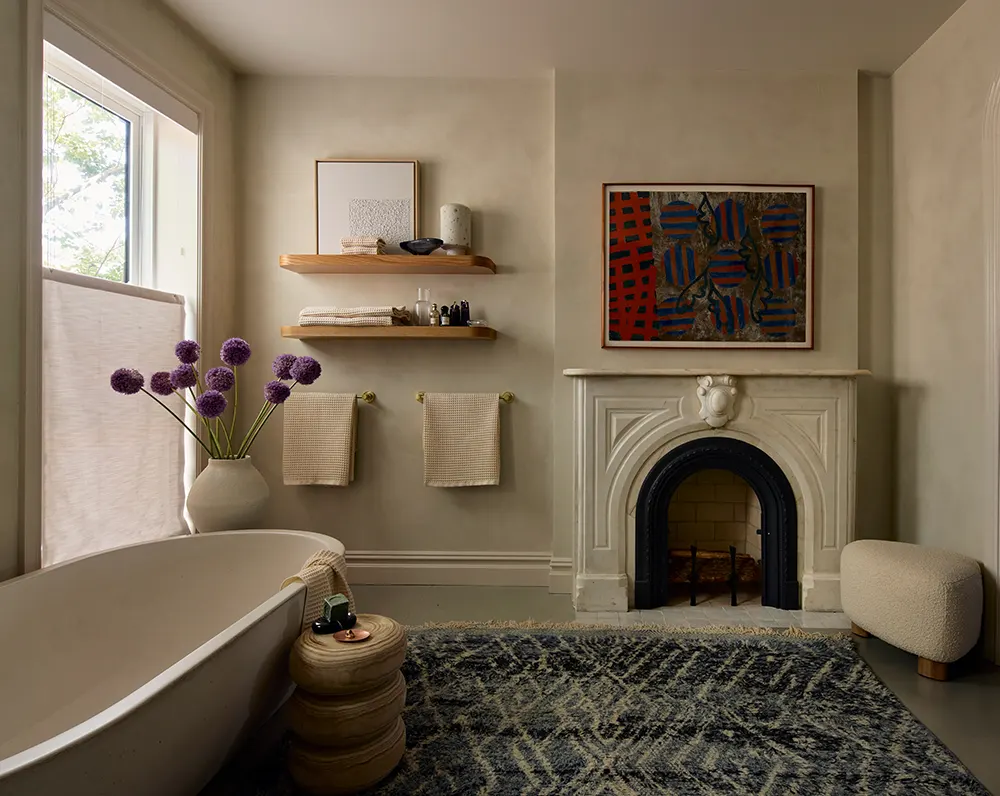
A Lighter Touch for the Children’s Floor
The top floor holds the children’s bedrooms and a skylit bath. The ceilings feature wallpaper with playful birds and clouds, introducing color and pattern that stays controlled and soft. Trim finishes match the tones in the wallpaper for cohesion. The bathroom uses yellow and white patterned cement tiles to bring in lightness and graphic rhythm.
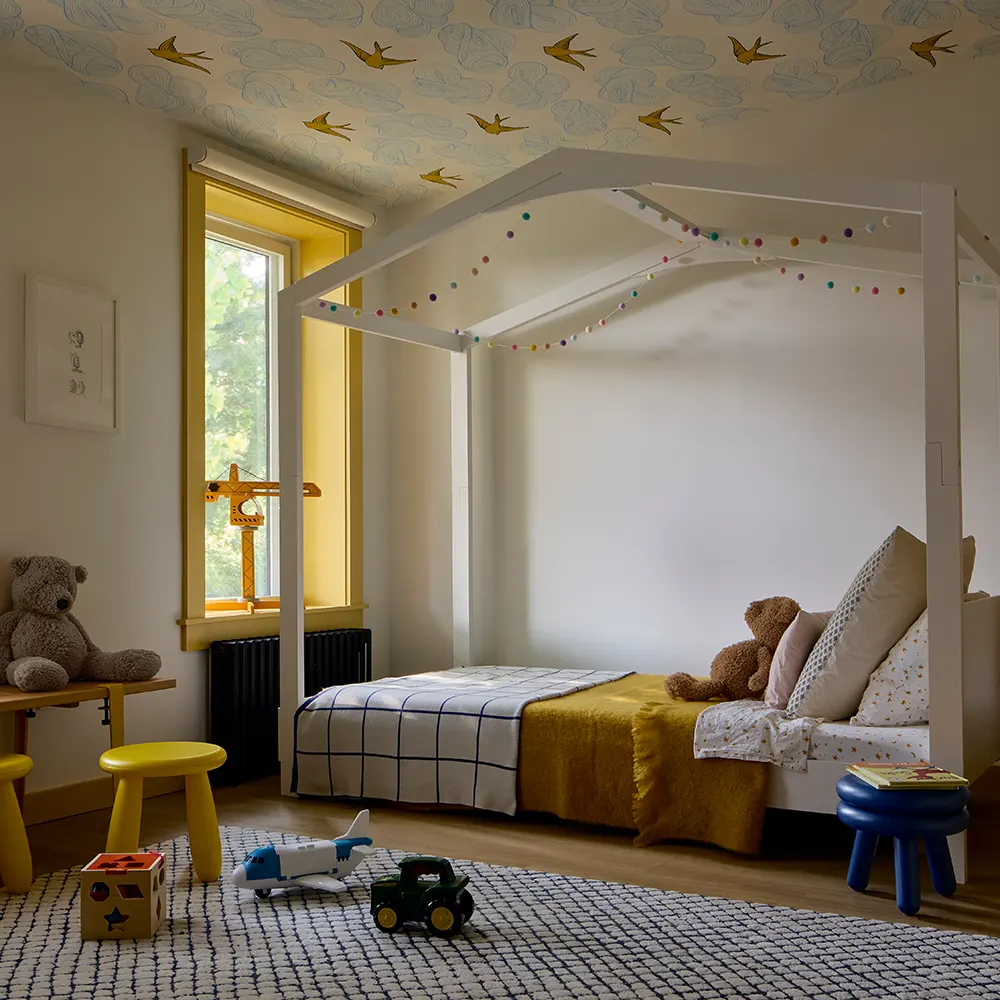
Throughout the project, Barker Architecture Office built continuity through material and proportion. Custom millwork ties each floor together, and each architectural decision supports daily function.
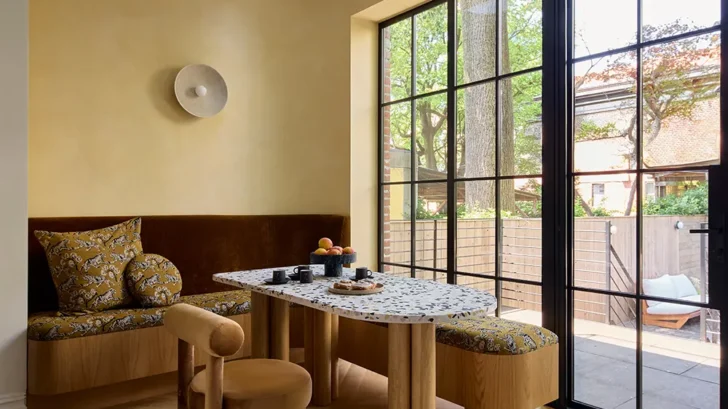
Interior Design: Barker Architecture Office
Location: Brooklyn, United States
Stone, Tile, and Concrete:
ABC Stone
Concrete Collaborative (terrazzo, cement tile, and countertops)
TruForm (concrete sink countertop)
Kast (concrete sink)
Concretti (concrete tub)
Zia (zellige tiles)
Mutina Puzzle tile via Stone Source
Plaster: Adrian Coos
Steelwork: Portella (steel doors)
Lighting: Lambert et Fils (wall sconce)
Plumbing Fixtures: Watermark
Furniture:
Jalis Sofa by COR Sitzmöbel
Custom white oak millwork and dining table
Custom terrazzo and oak table
Custom white oak desk
Art:
Fran O’Neill (living room)
Karin Schaefer (third floor hallway)


