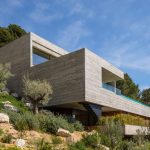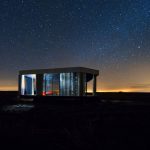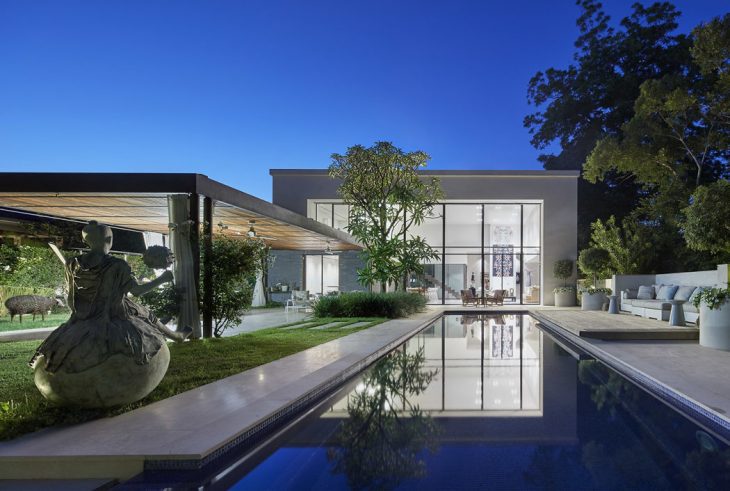
Witt Architects designed this stunning single family house located in Tel Aviv, Israel. Take a look at the complete story after the jump.
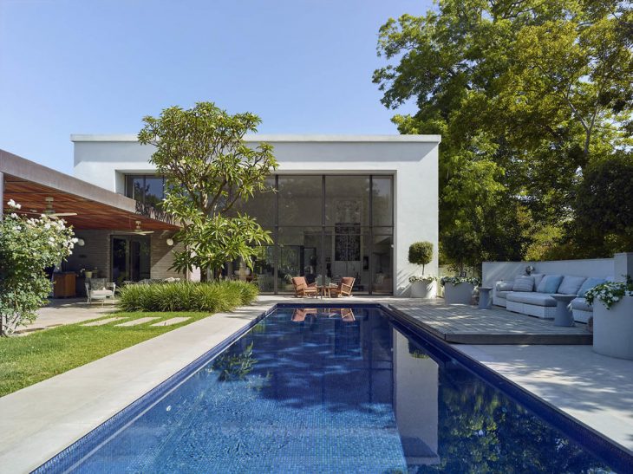
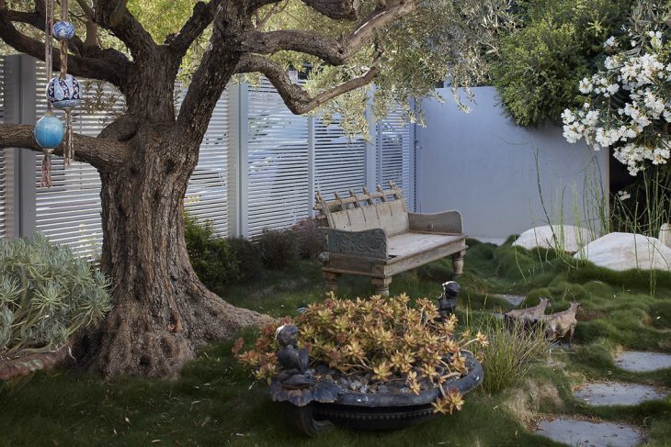
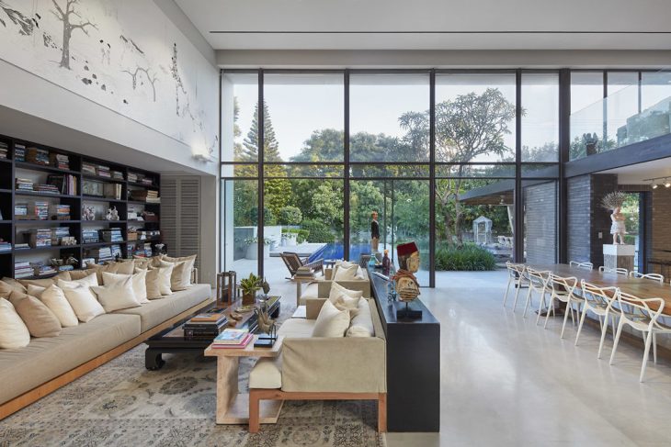
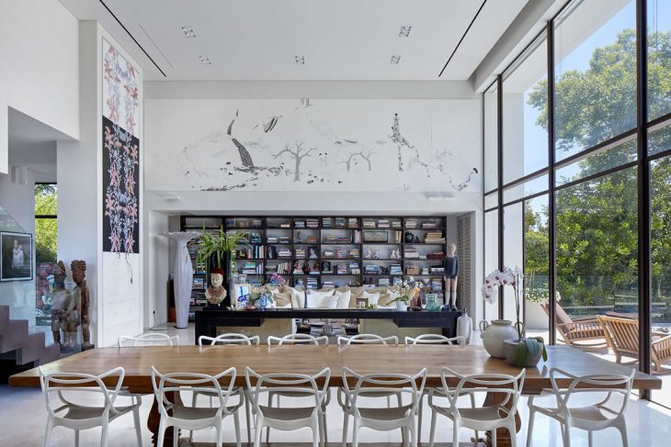
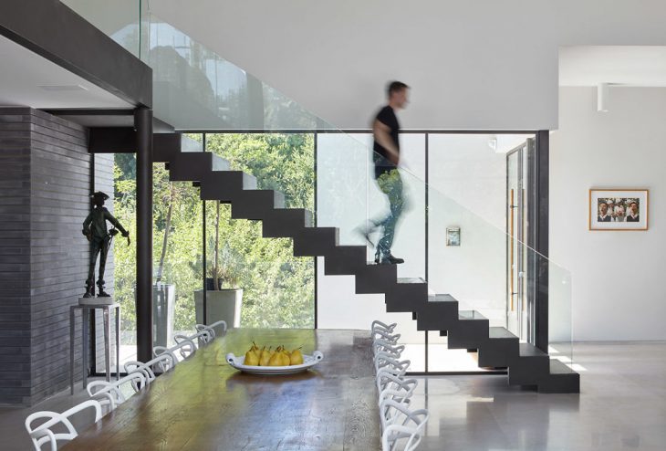
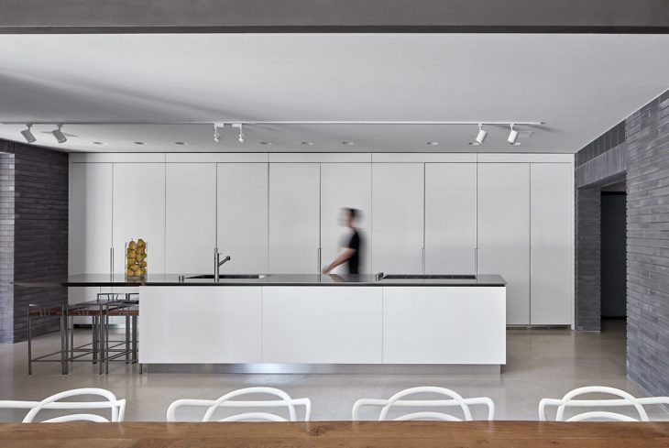
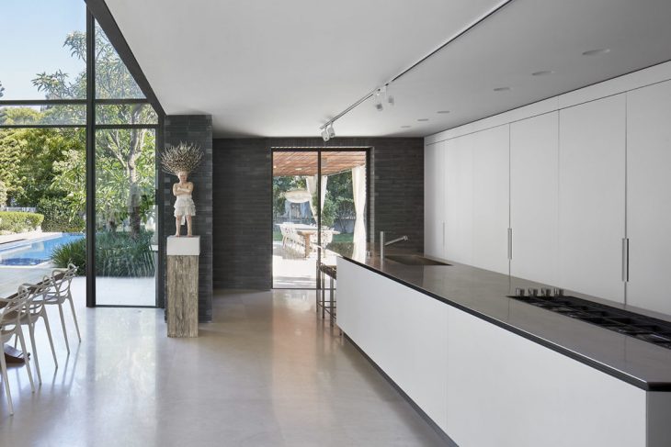
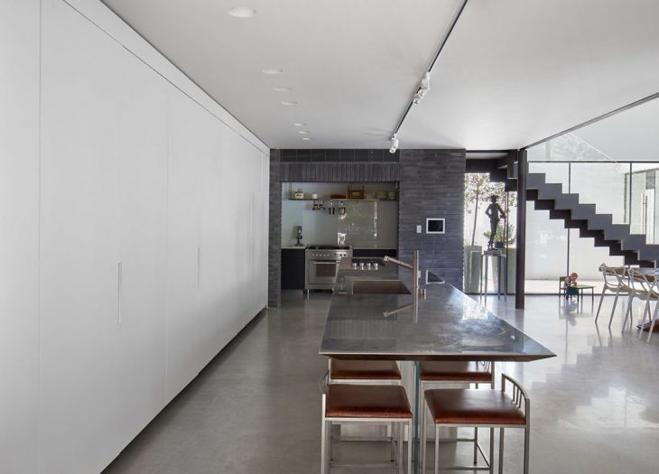
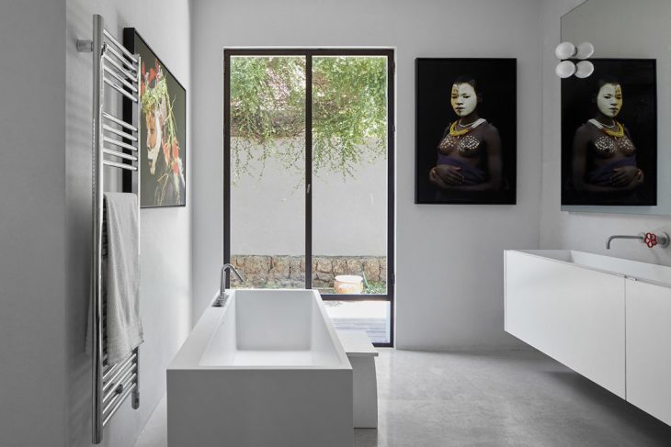
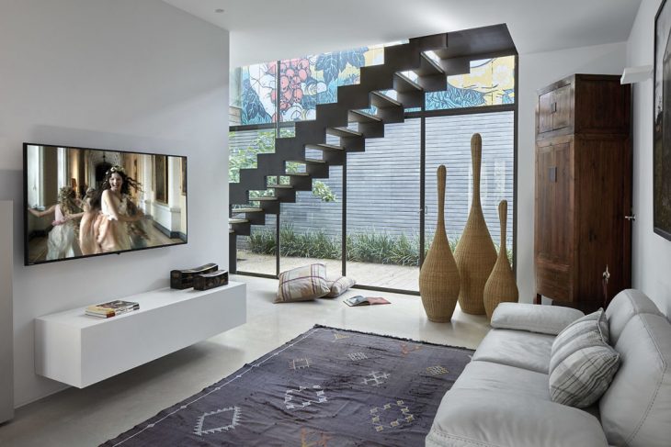
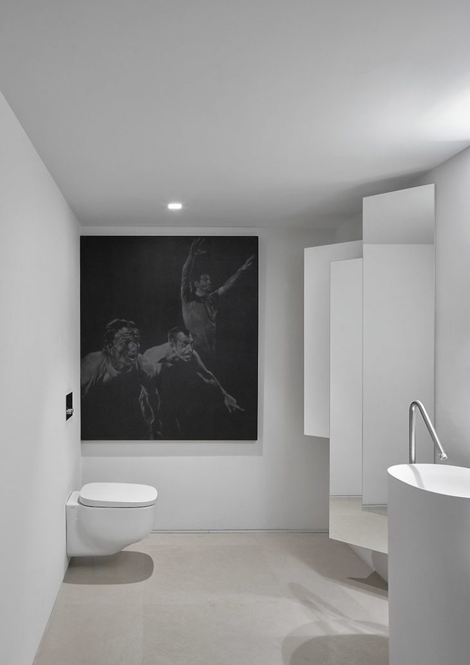
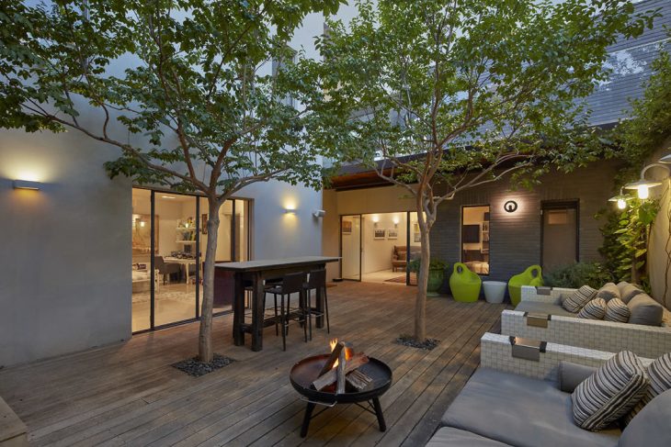
From the architects: On a 900 square meter plot, a house was built for an art loving family. They wanted to create a big living area that will also function as a gallery showing their art collection. A hovering space above a lower structure created the “museum” space.
A glass wall separates the museum space and the outside of the building, the courtyard and pool. The lower structure contains the kitchen and gallery above, adjoining a covered pergola. The lower structure is distinctly connected to the wide upper courtyard. A duplex building was constructed next to the museum space. The building is made of two levels- the top garden level contains the master bedroom while the lower garden level contains the children’s bedrooms.
RELATED: FIND MORE IMPRESSIVE PROJECTS FROM ISRAEL
An iron bridge between the two buildings in the upper level is the main entrance to the house. A glass front door and a glass vitrine in front reflect the view of graffiti drawn on the opposite wall, giving a hint of the House/Museum experience. Minimal construction details and the use of basic colors such as black, grey and white created a blank canvas for the art collection to be the main theme of the House/museum.
Photography by Shai Gil
Landscape Planing: Mor avidan


