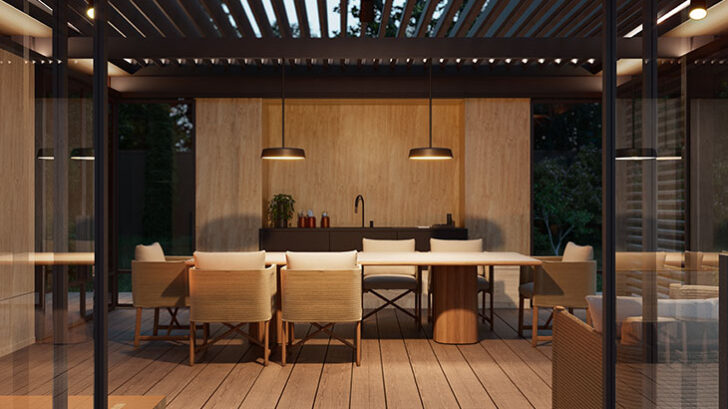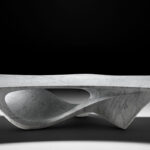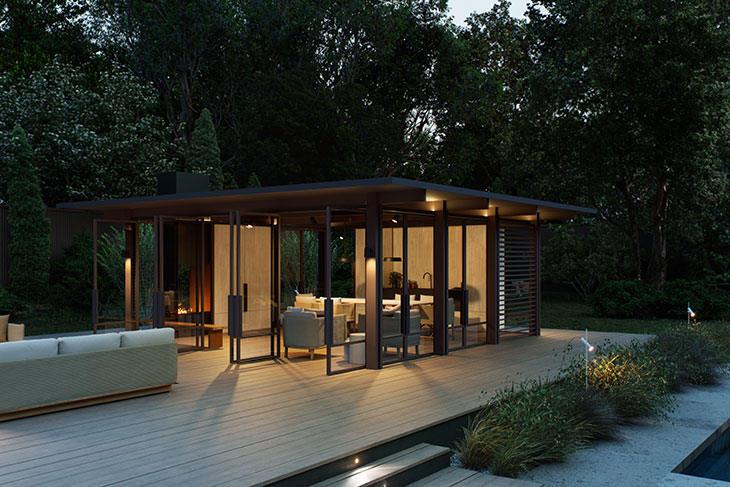
Vincent Van Duysen‘s V Pavilion epitomizes the interplay between interior and exterior spaces, facilitating a dynamic exchange between architectural design and the natural environment. This pioneering project encapsulates a vision of connectivity, wherein the man-made structures harmoniously coexist with the surrounding landscape, placing a strong emphasis on the significance of natural light and versatile, open spaces.
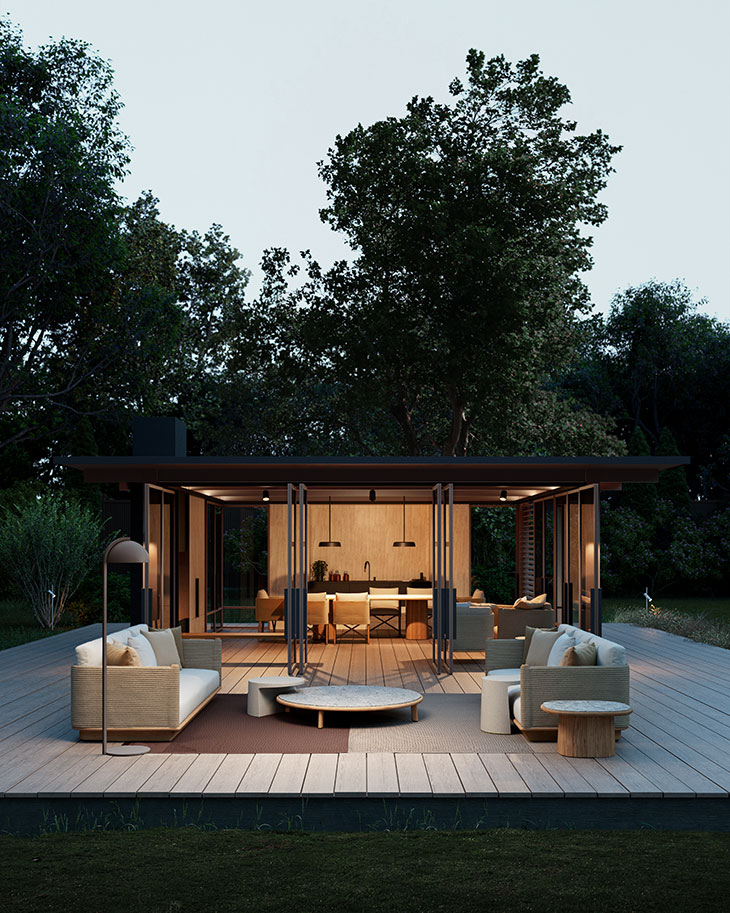
Drawing inspiration from 1950s American modernism, the Pavilion reflects a synthesis of industrial innovation and functional design principles. Its architectural ethos embraces open-plan layouts and multifunctional spaces, catering to diverse lifestyles and environments with flexibility and ease of modification.
At the core of the structure are aluminium porticoes spaced at two-meter intervals along the long side, providing support for a cantilevered insulating canopy while ensuring modularity in construction. These columns not only lend structural integrity but also serve to frame and filter views of the surrounding garden.
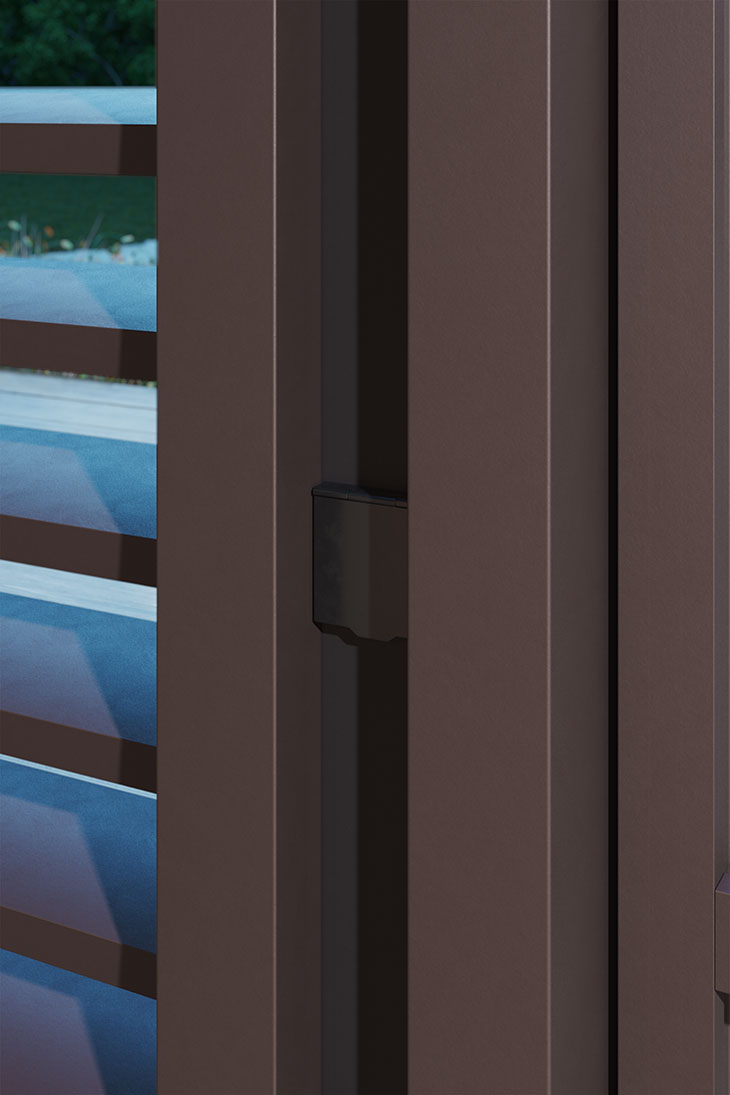
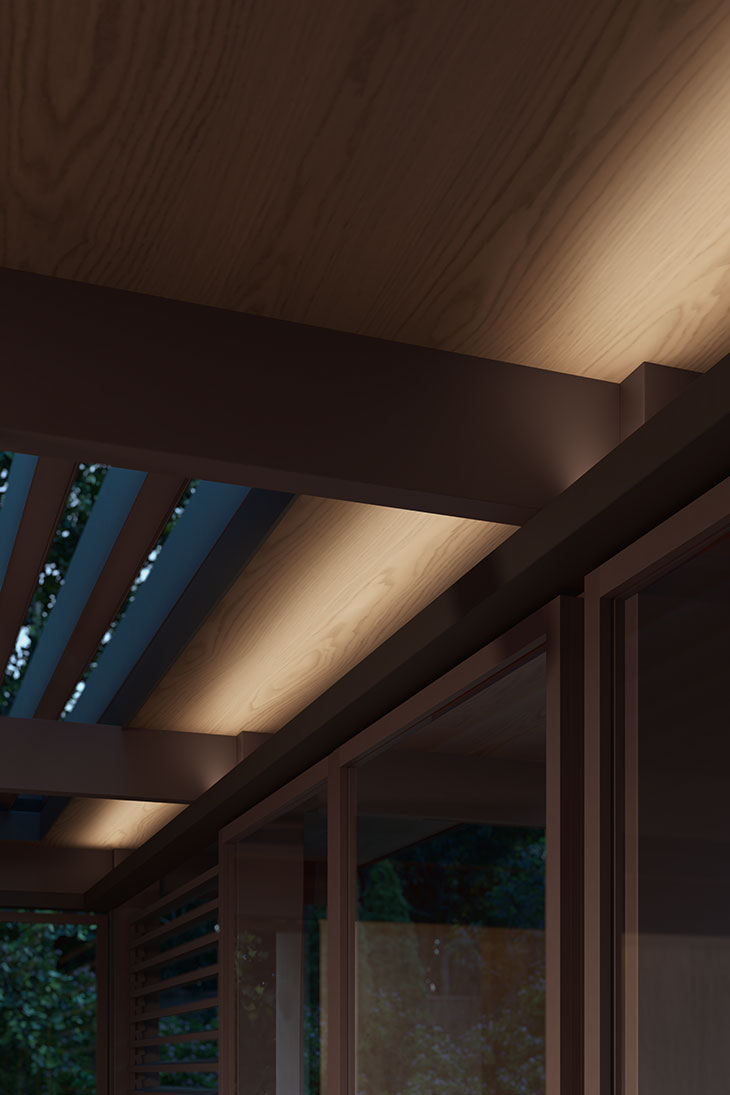
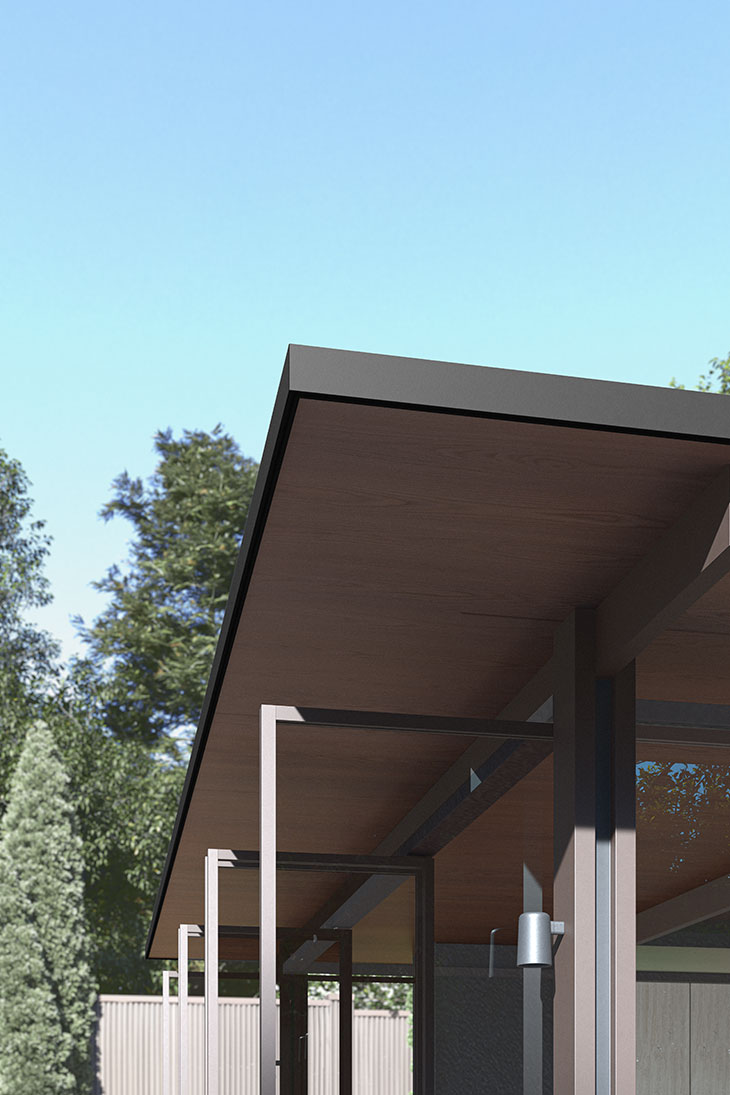
A distinguishing feature of the V Pavilion lies in its adaptability to the client’s specifications. The open areas between columns offer a canvas for customization, allowing for various facings such as glass, louvres, curtains, or solid stoneware panels. This versatility enables the creation of personalized spaces tailored to individual needs and preferences.
Moreover, the V Pavilion incorporates climate-sensitive technology, aligning with principles of eco-friendly design and sustainability. From durable materials with low CO2 emissions to solar panels ensuring energy self-sufficiency, every aspect is crafted to minimize environmental impact. The bioclimatic ceiling further enhances comfort and efficiency, providing overhead ventilation to optimize indoor climate control.
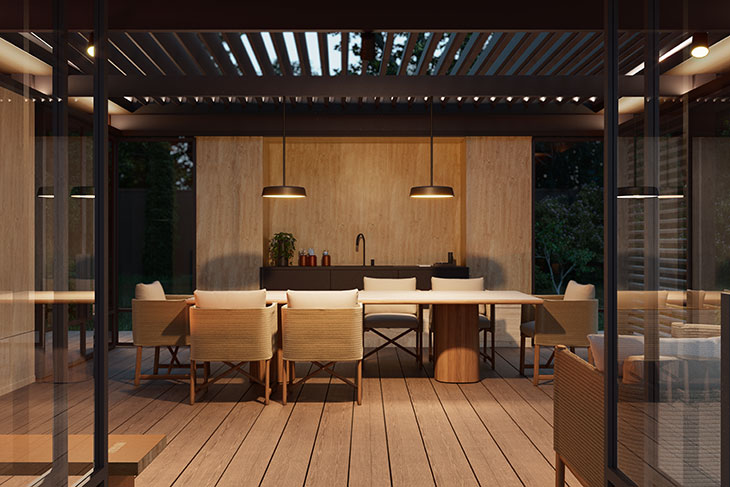
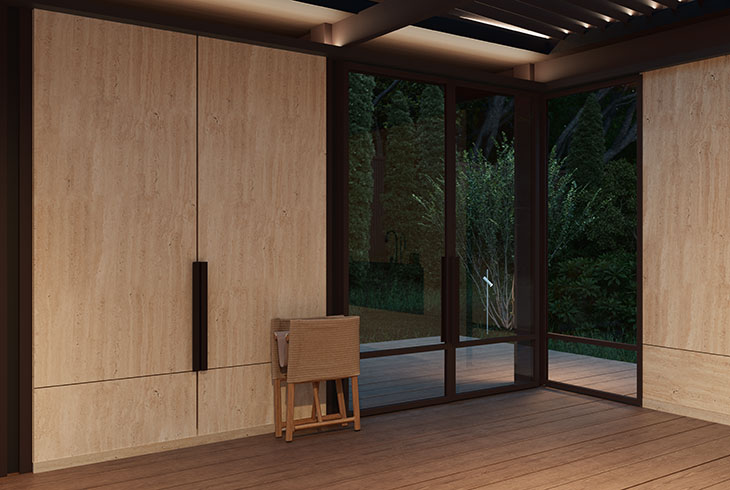
Situated within natural settings, the V Pavilion serves as a reminder of our responsibility to design with environmental consciousness. Its 75% recycled aluminium structure highlights a commitment to circularity, offering a blueprint for sustainable construction practices.
