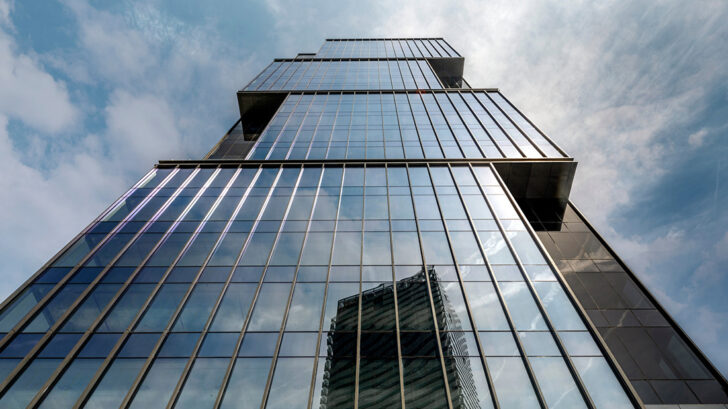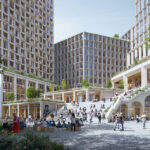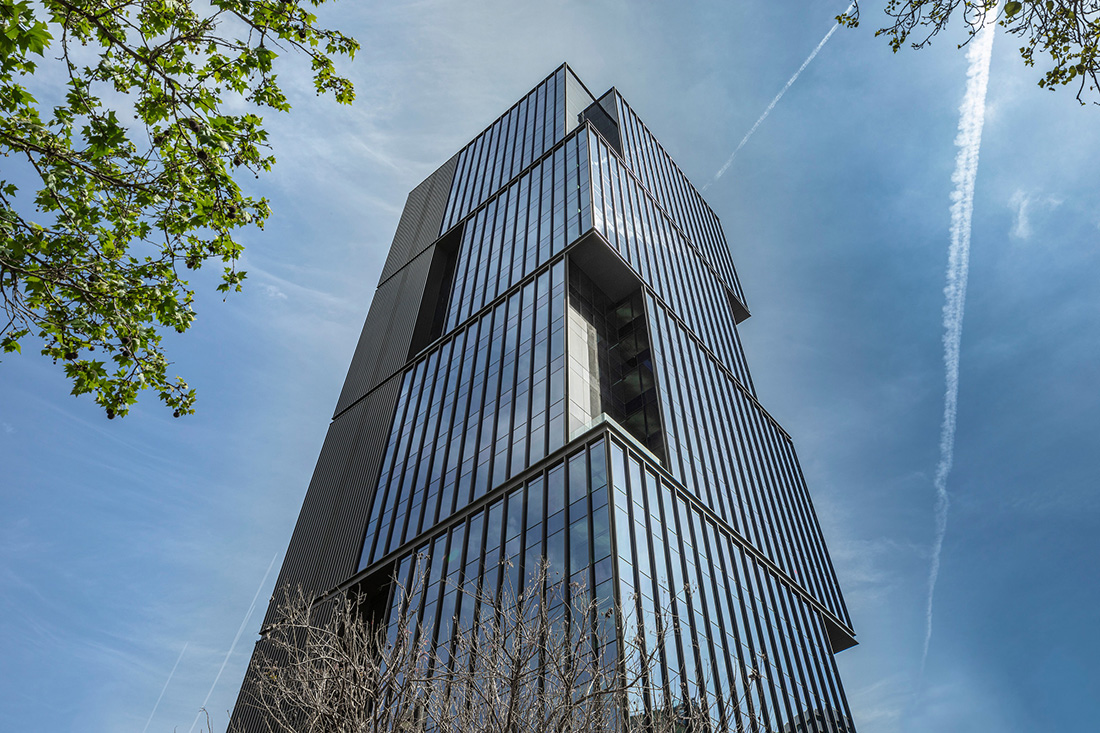
Office Tower at Plaza Europa 34, a new architectural icon in Barcelona, has been finished being built by GCA Architects. The structure, which is owned by Colonial and Inmo, has a total surface area of 21,000 square meters and is comprised of 21 storeys that are located above ground level in addition to 140 parking spots.
The construction of Office Tower in Plaza Europa 34, the newest office building project in Plaza Europa, which is located on the border between the cities of Barcelona and L’Hospitalet de Llobregat, has recently been completed by GCA Architects. Plaza Europa is one of the business districts in the greater Barcelona metropolitan area that is expanding at the quickest rate, and it serves as a true gateway to the city. The Plaza Europa project, which was planned by Albert Viaplana between 2007 and 2008, is located in the middle between El Prat Airport and Barcelona. It was intended to create a new centre by urbanizing roadways, open areas, and mixed-use buildings. As of right now, it is distinguished by its collection of towers that serve as architectural monuments, and now the most recent work produced by GCA Architects has joined it.
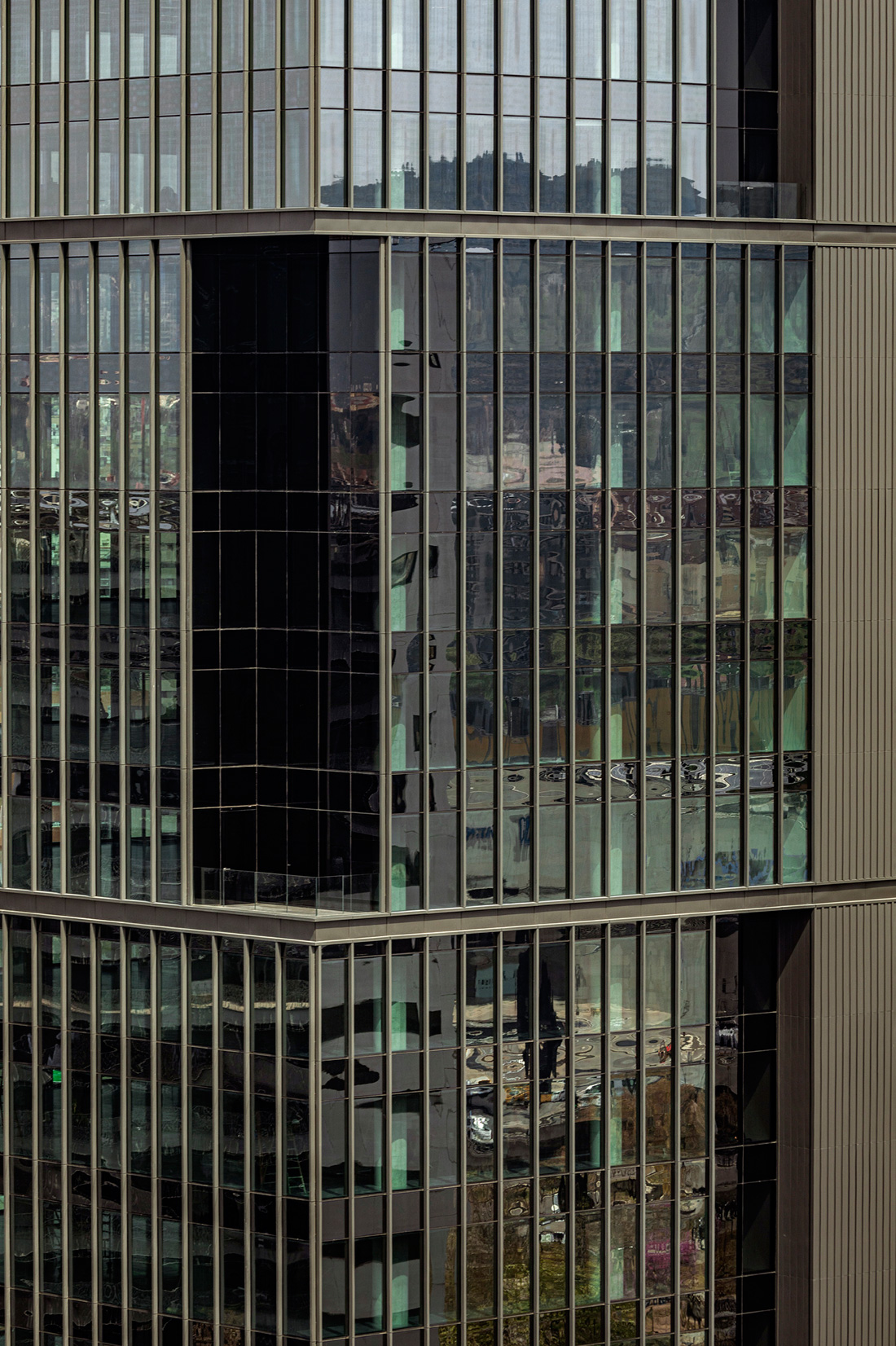
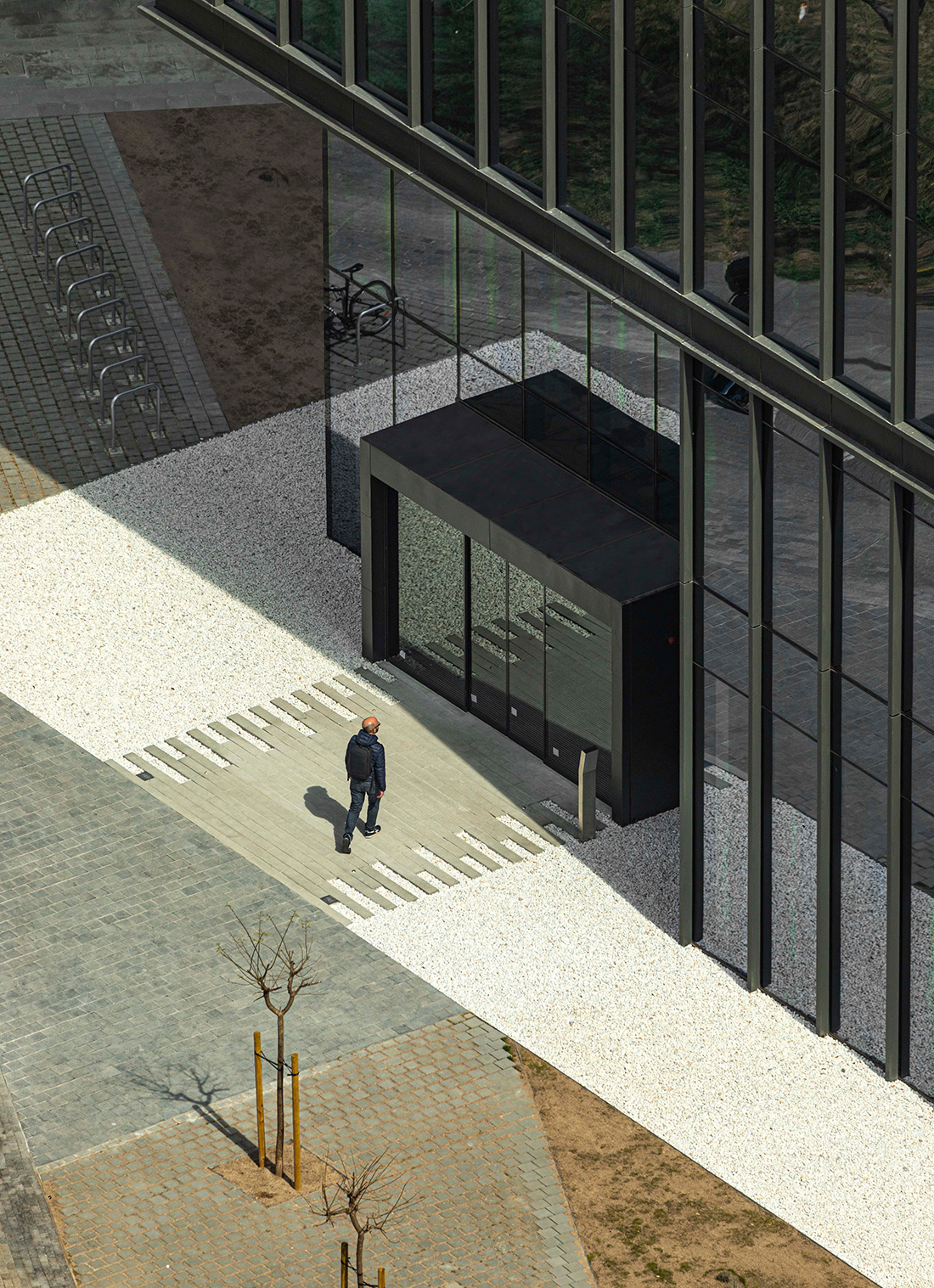
The Office Tower at Plaza Europa 34 is a glass structure with 21 stories that breaks into four staggered cubes in order to avoid the clichés that are typically associated with high-rise buildings. This not only gives the structure energy but also creates a succession of terraces where one can appreciate the unmatched vistas that this one-of-a-kind locale has to offer. “Both towers achieve dynamism through a rotational design: Torre Puig via a spiral ribbon and Office Tower in Plaza Europa 34 via a displacement of volumes which gives it movement and lightness,” shares Josep Riu, architect and partner at GCA Architects.
The facades that encompass the terraces offer a contrast to the main façade through the use of darker glass, which, in conjunction with the horizontal metallic bands, highlights the harmony that exists between the volumes. Because it will be the last office tower built according to the urban plan, the project will help Plaza Europa’s business park become more established. It is connected to the urban complex through a compositional conversation with another tower in the complex called Torre Puig, which was built by GCA Architects in cooperation with Rafael Moneo and Lucho Marcial in 2014. Torre Puig was completed in 2014.
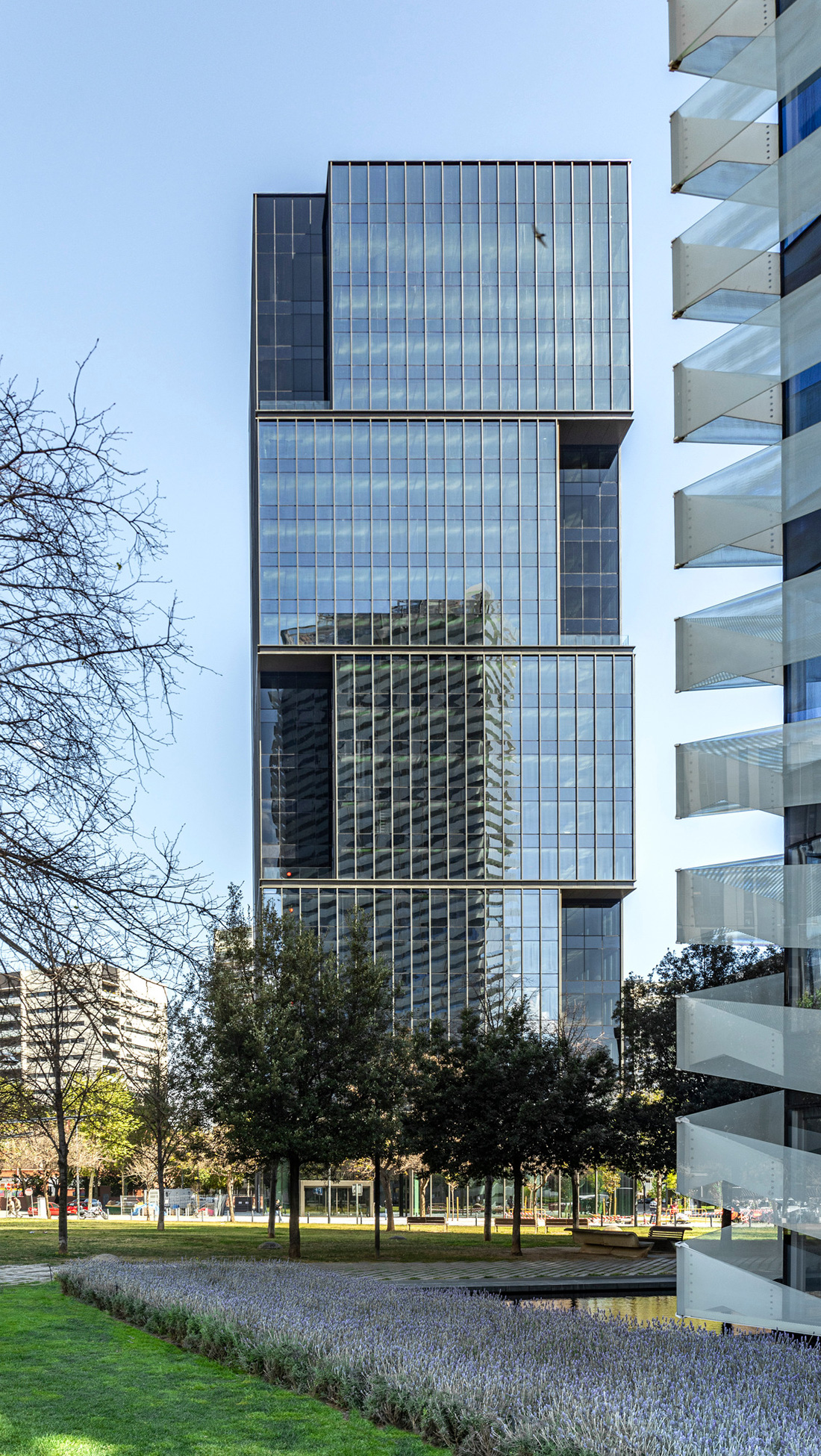
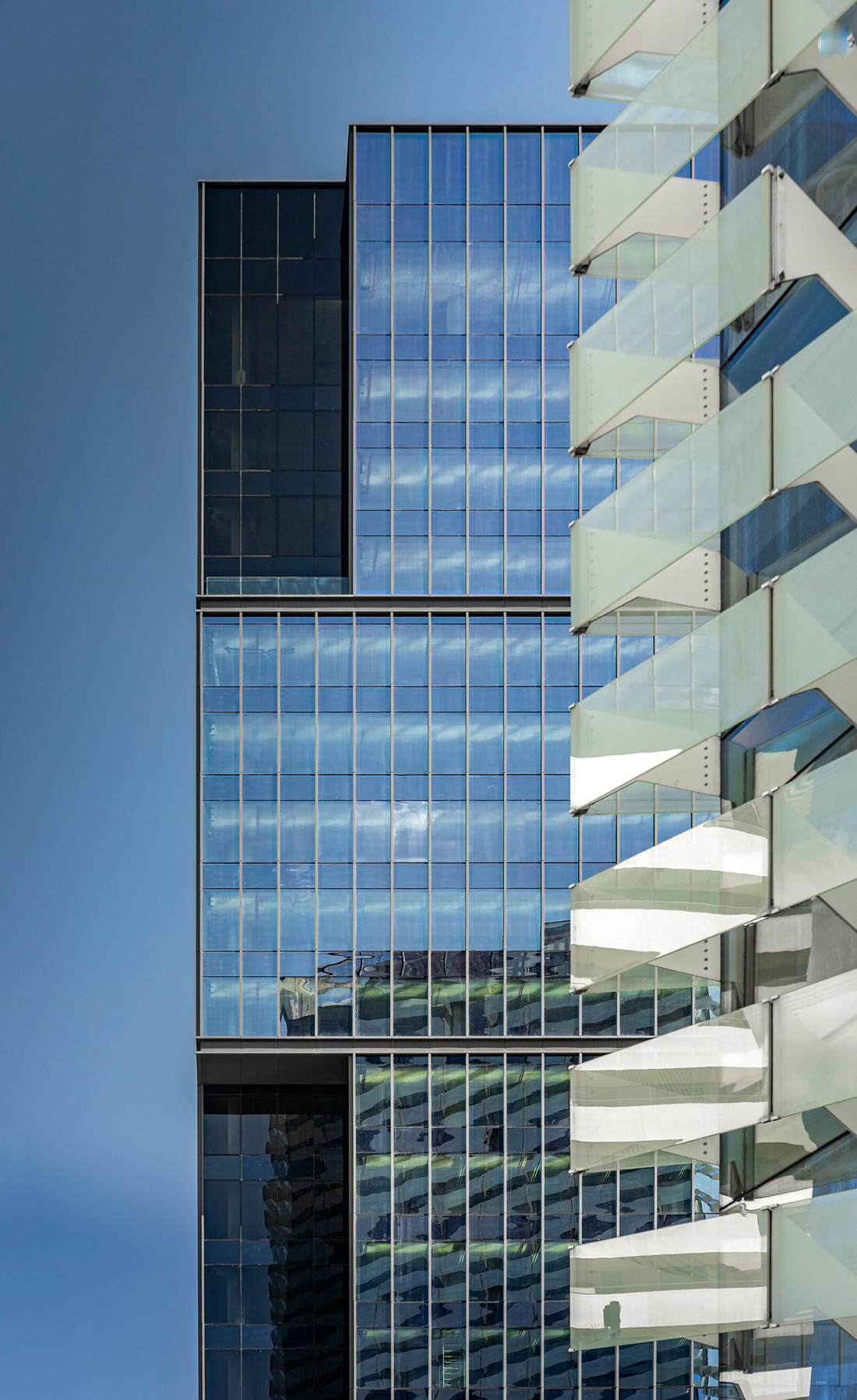
The building has a multipurpose room on the first story, which also functions as the building’s primary entrance, and twenty floors of office space on the upper levels of the structure. The parking levels are located on the three basement floors. Because the vertical communication core and the shared services are incorporated into the thin aluminium structure that makes up the back façade, the area that corresponds to the glazed zone is completely open-plan and see-through. Both types of facades are combined into one through the use of vertical aluminium slats arranged in a pattern that provides a sense of continuity to the design as a whole.
The Office Tower in Plaza Europa 34 project placed a high priority on the use of technologies that have low consumption and are easy to maintain. This resulted in a building that is more efficient and has been awarded the LEED Gold certification, which is awarded to the buildings that are the most sustainable and environmentally-friendly.
ABOUT GCA ARCHITECTS
In the year 1986, architects Josep Juanpere and Antonio Puig established the worldwide architecture practice that is now known as GCA Architects. It has offices in both Barcelona and Madrid, and it has seven partners, six associates, and a huge team of more than one hundred employees that work in a variety of disciplines. Over the course of its more than 36 years in the industry, it has been involved in a wide variety of projects, including residential, commercial, and hotel endeavors, among others. It is most notable as the firm that was responsible for designing the international offices of Cuatrecasas and Puig, as well as the SeaTowers and Smart 22@ office buildings in Barcelona’s innovation area, amongst other notable structures.
The company has made a serious commitment to achieving the best possible certifications for its projects by using environmentally friendly practices, technical advancements, off-site building, and traditional regional craftsmanship. Since the very beginning of the studio’s existence, its output has always been characterized by these ideals, coupled with quality, rigor, and an attitude of ongoing learning and discovery.
