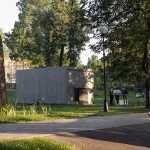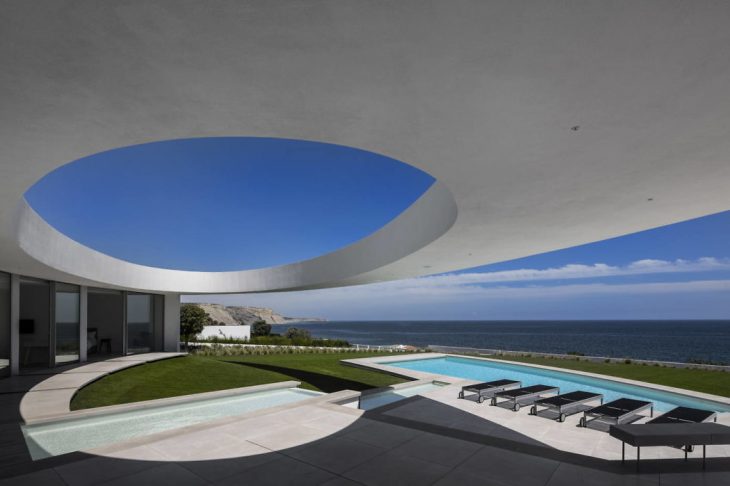
Mario Martins Atelier designed this stunning contemporary two-story residence located in Praia da Luz, Portugal in 2016. Take a look at the complete story after the jump.
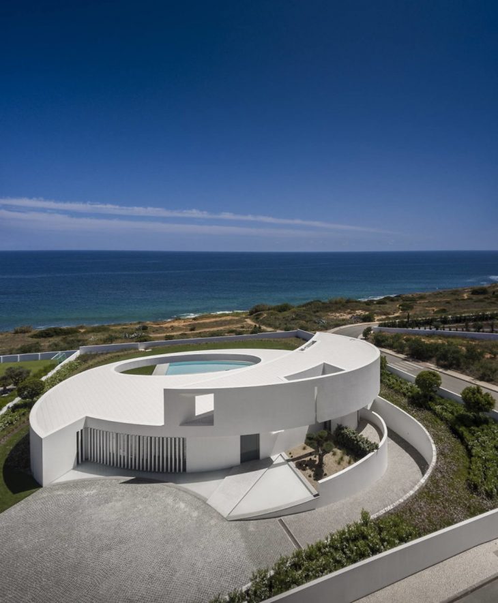
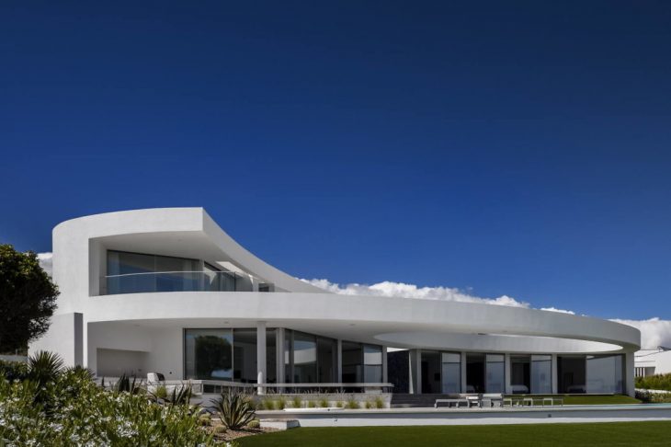
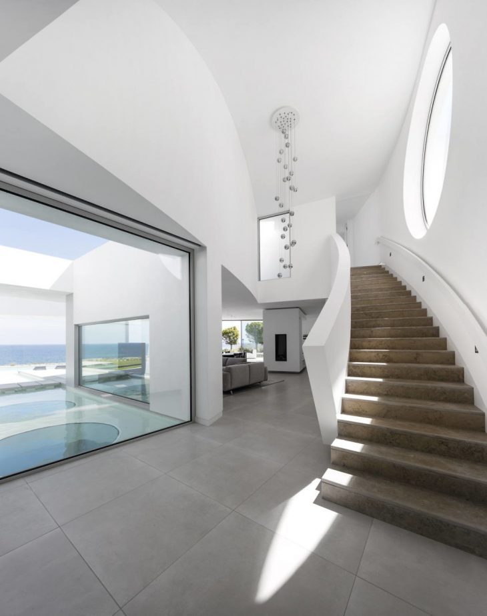
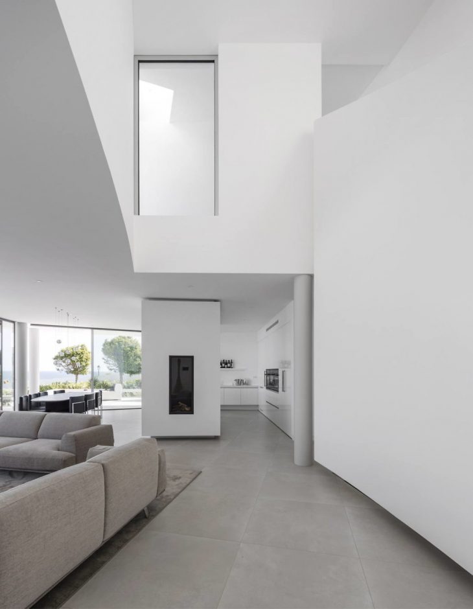
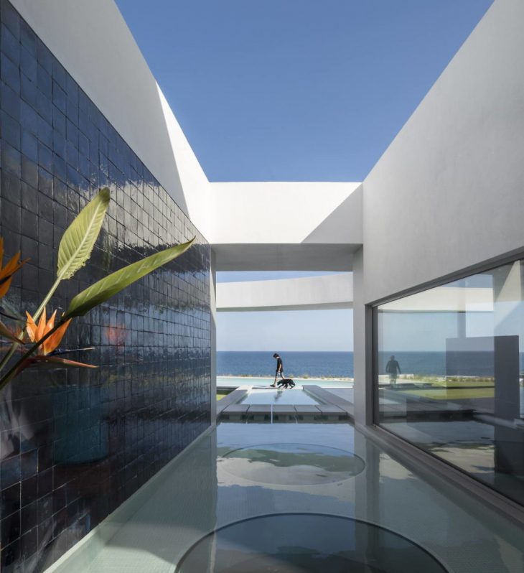
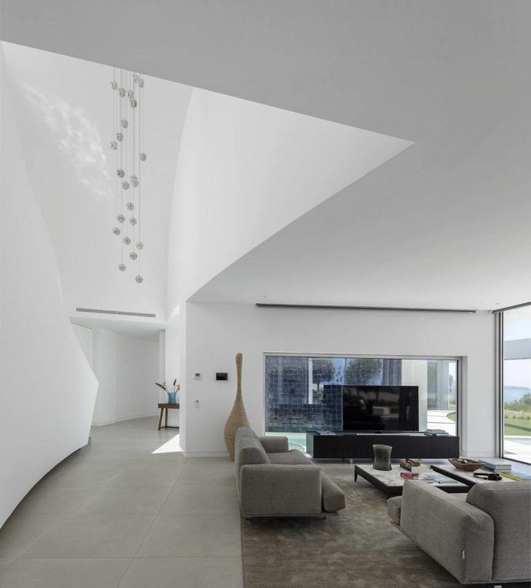
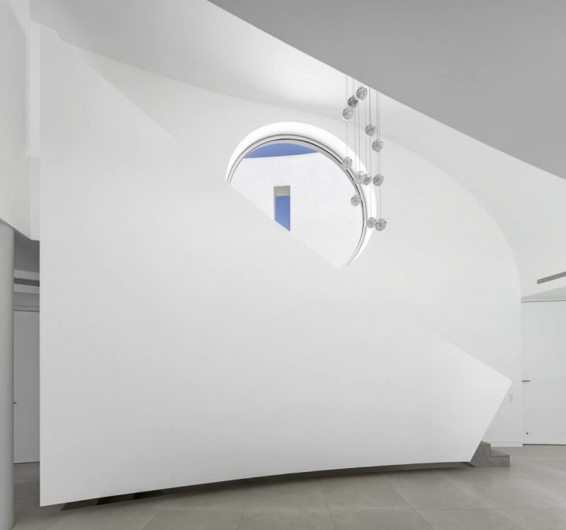
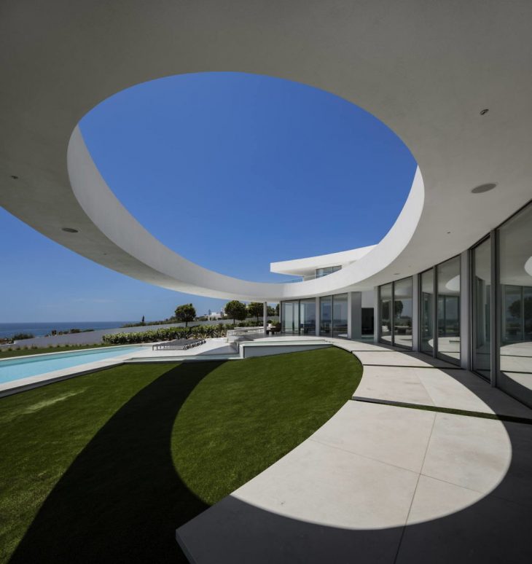
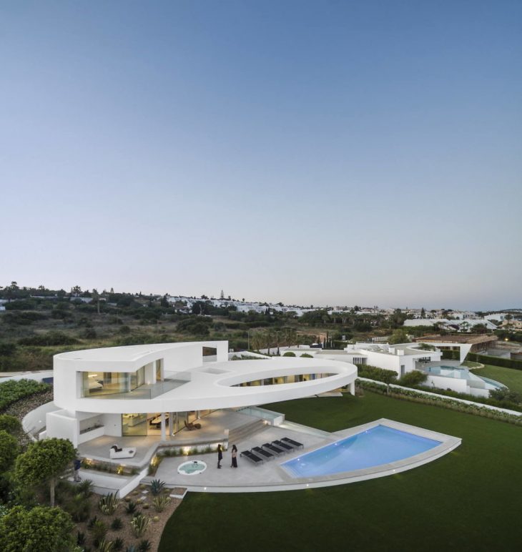
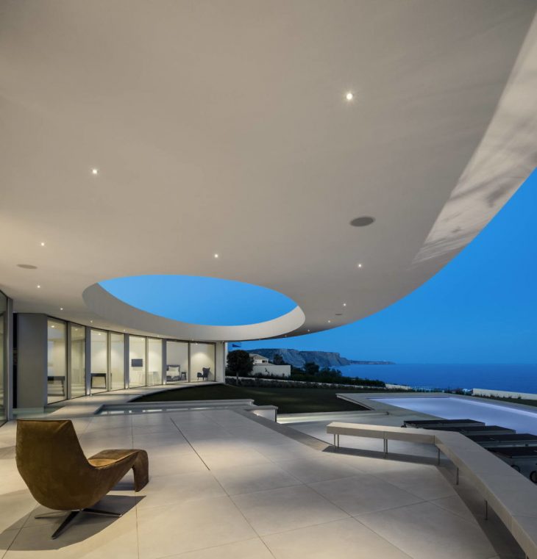
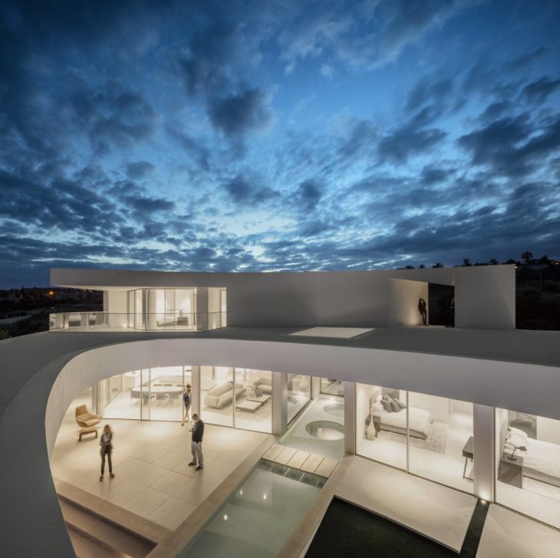
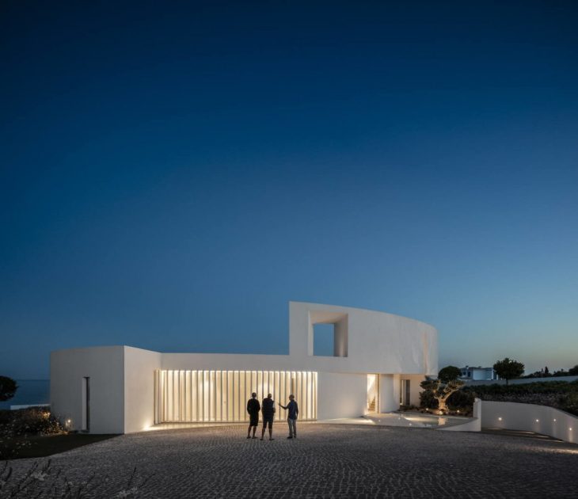
From the architects: Elliptical House is the result of an idea. It is based on a geometric shape and a volume sculpted by the landscape.
A balance was sought between fullness and emptiness, weight and airiness, light and shade, or, the object and its image. It is a relationship between the real and the imagined, between physical and virtual spaces.
With its elliptical base, the house is deliberately sculptural and organic. It is shaped by the wind and the sea that wants to embrace the wide floating oval which subtly delimits the central patio of the house.
RELATED: FIND MORE IMPRESSIVE PROJECTS FROM PORTUGAL
It is important to establish a subtle connection with the house next to it, to the east. A contemporary, dynamic balance was reached, and the same intense white is used in practically all the houses on this gentle, sunny slope.
It is in this ambience that the house should be experienced, without being aware of where the house begins and ends. The fluidity and lightness of its organic design reflects natural shapes, thus defining the house architecturally in its natural setting. And that is the intention for when the building work is completed.
Find more projects by Mario Martins Atelier: www.mariomartins.com



