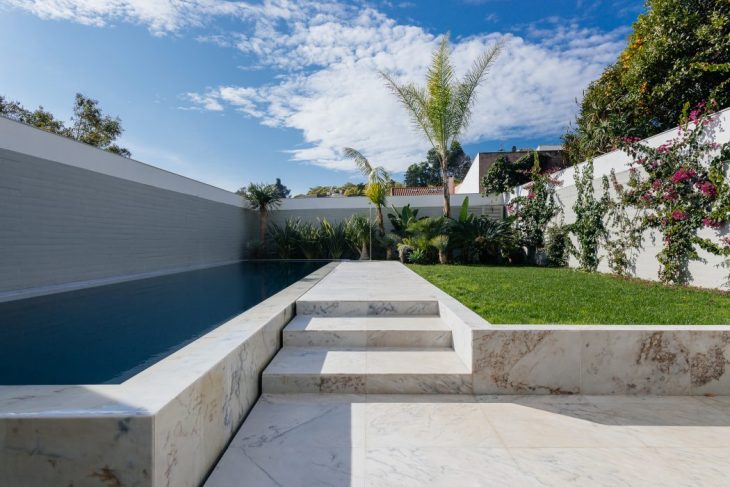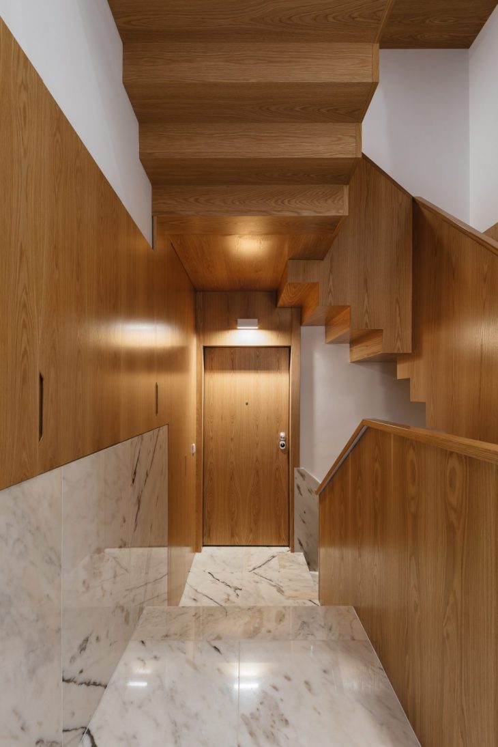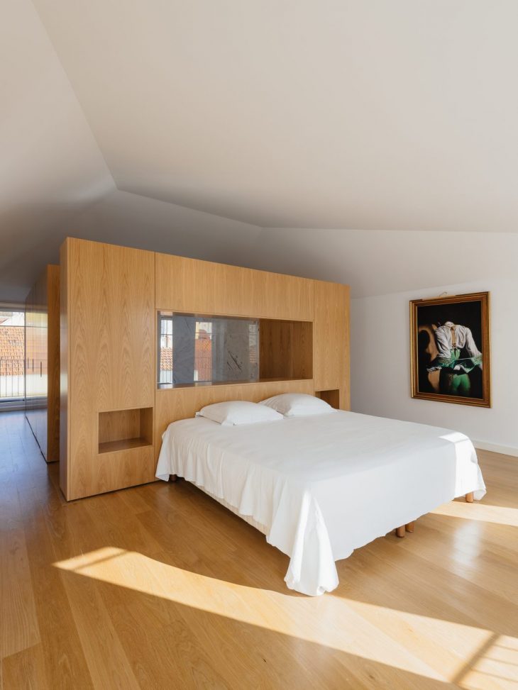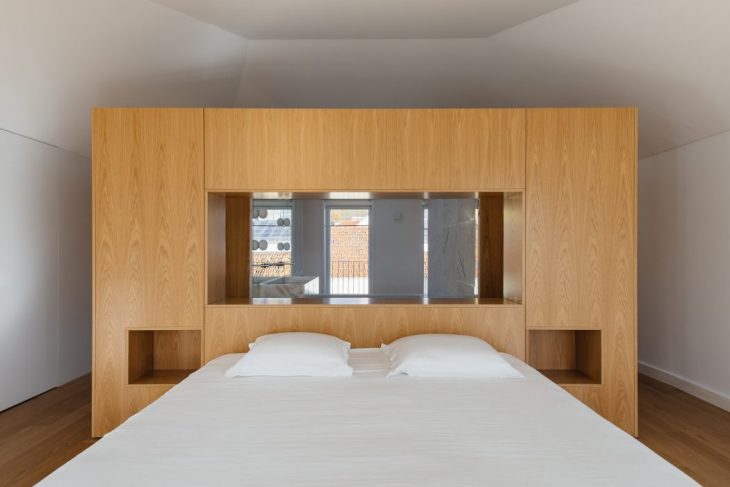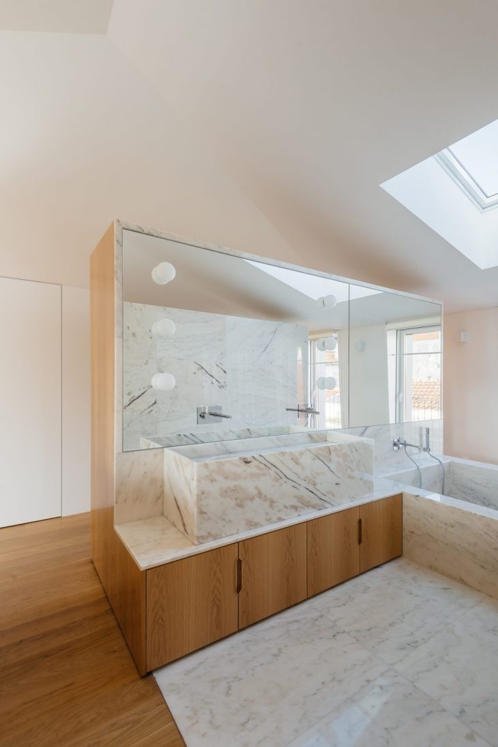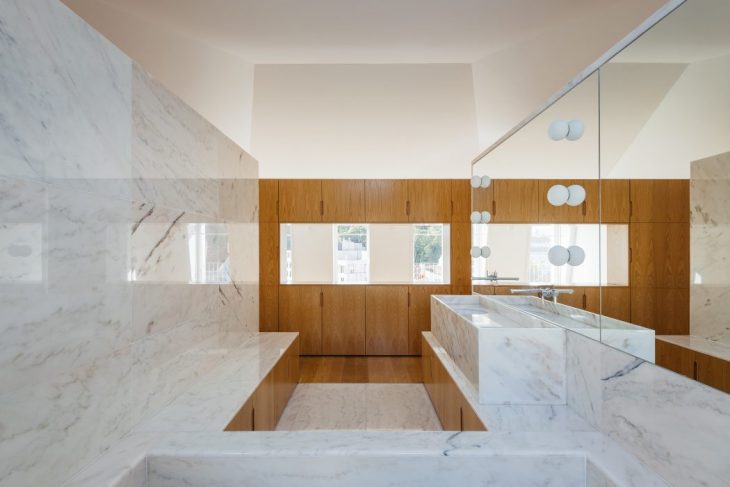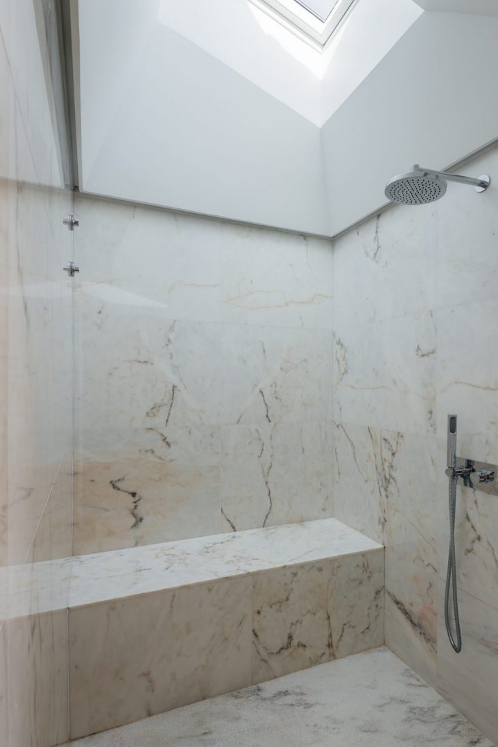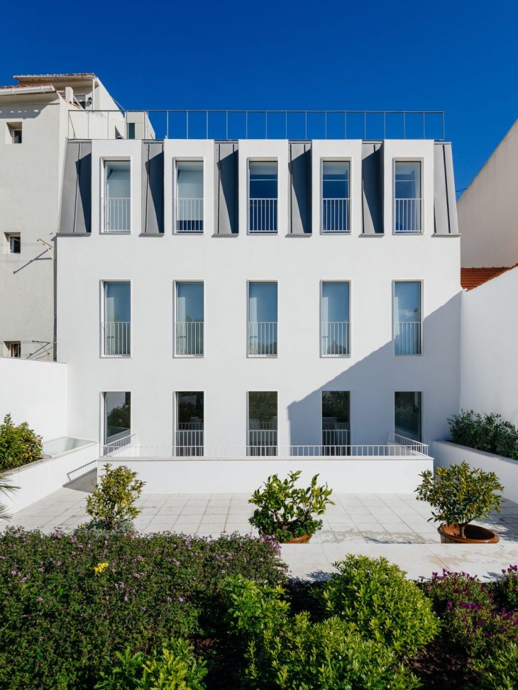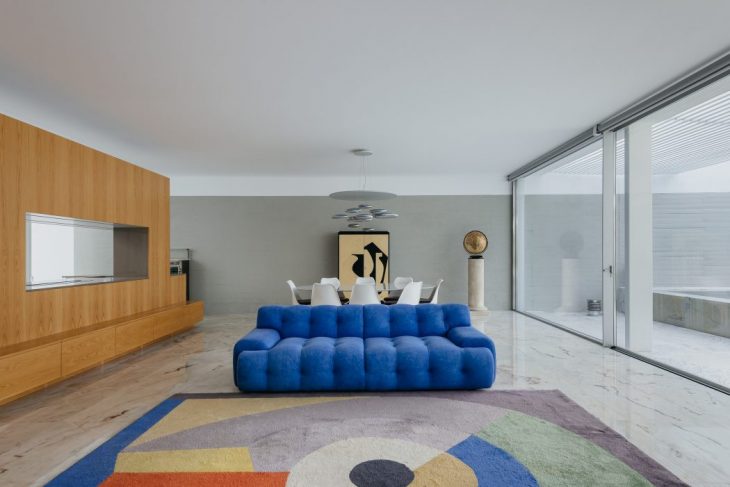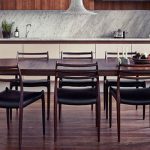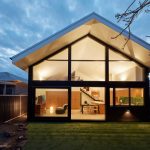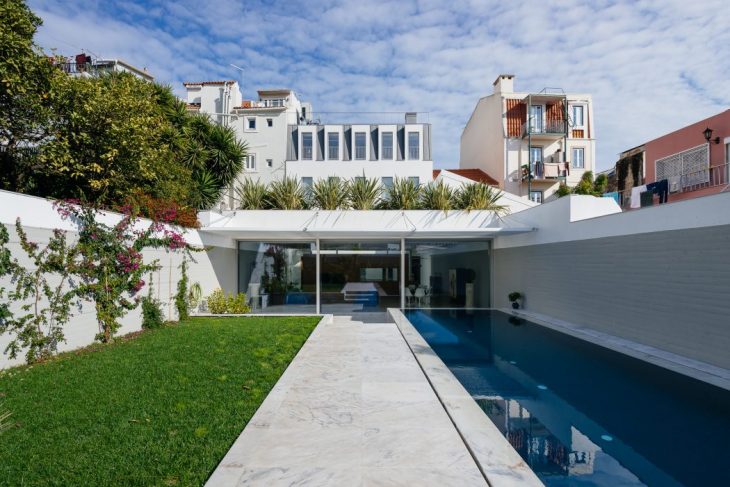
Aurora Arquitectos designed this inspiring mid-century single family located in Lisbon, Portugal, in 2016. Take a look at the complete story after the jump.
There is a question that is repeated frequently when intervening in an apartment building. In order to have a garden, one needs to renounce the view. In turn, to have the view it means to choose one of the last floors, usually far from where the garden is.
In this case, the client acquired a building to turn into his own house and intends to include two separate apartments for rent. The initial idea for the project came from the client himself who didn’t want to give anything up. The challenge would then be to combine the overall design of the apartments simultaneously with the desire to have a garden and a view in his home.
Thus, the solution was to put the social area of the house at ground level, where the garden is located, and the private areas on the top floor so it can enjoy the view. The private connection between the two floors is made by elevator, while the stairs are shared with the occupants of the middle floors.
