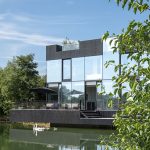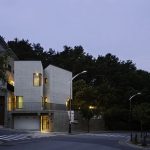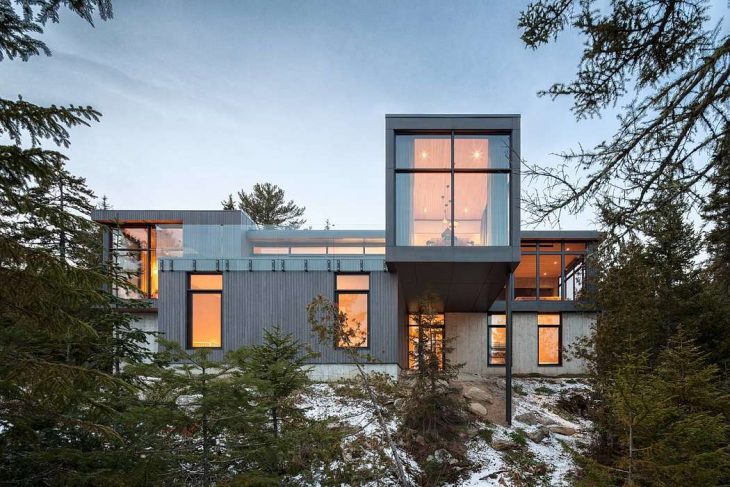
Thellend Fortin Architectes designed this inspiring private residence situated in Petite-Rivière-Saint-François, Canada, in 2017. Take a look at the complete story after the jump.
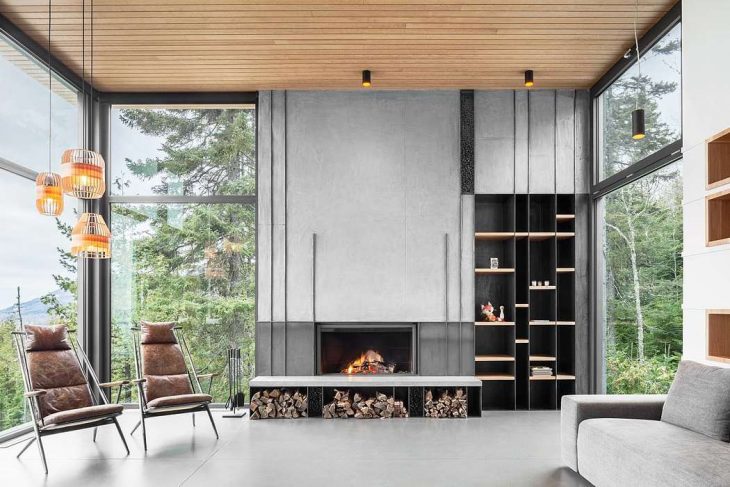
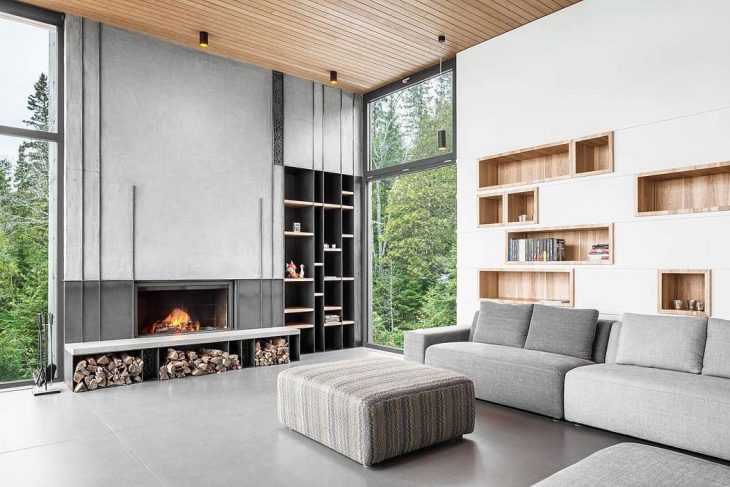
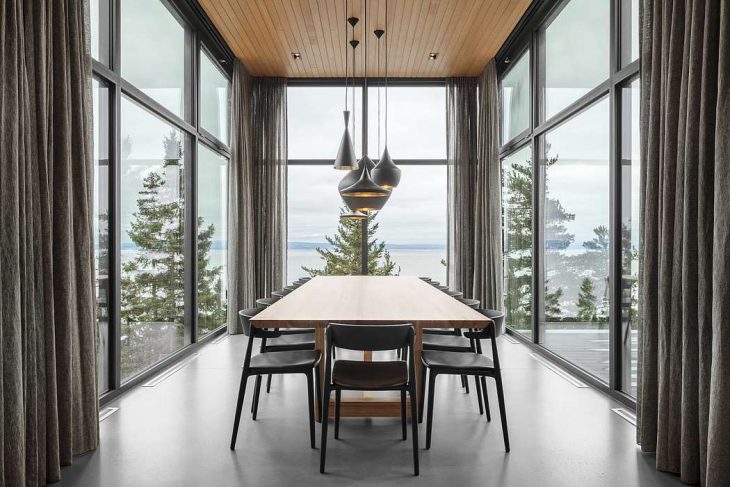
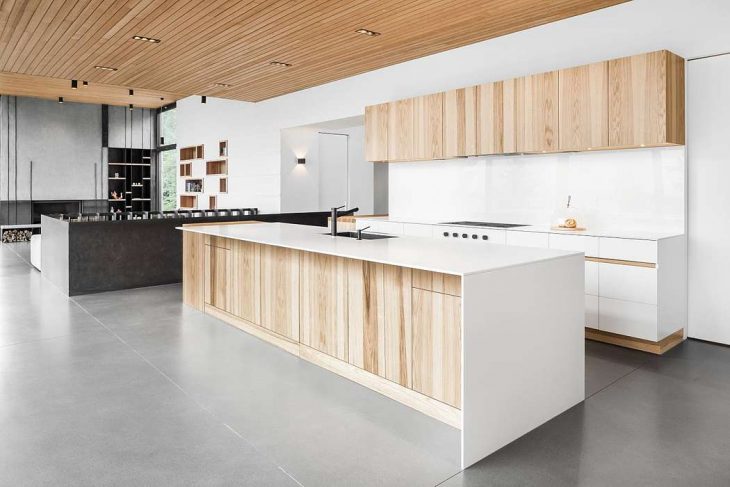
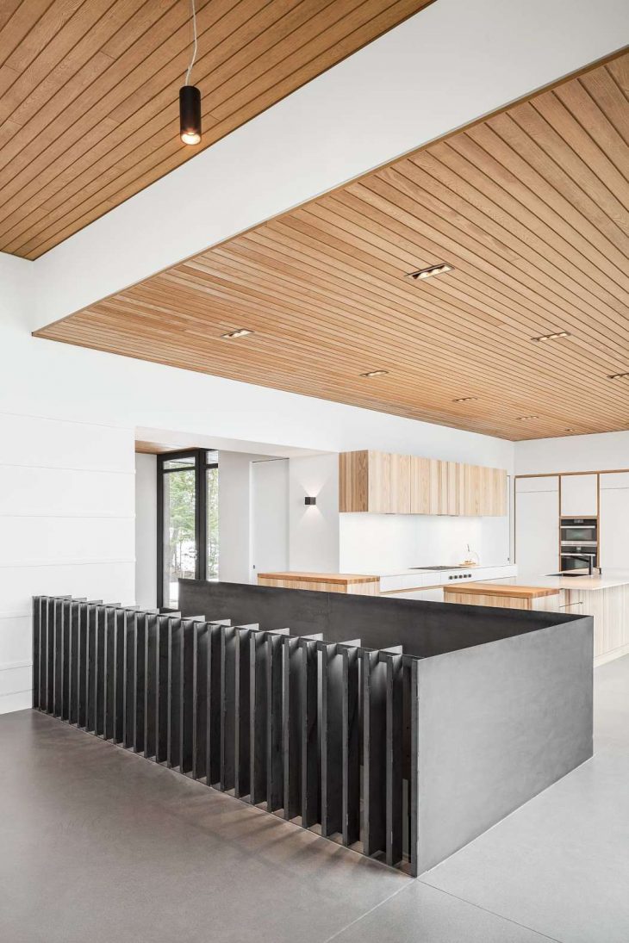
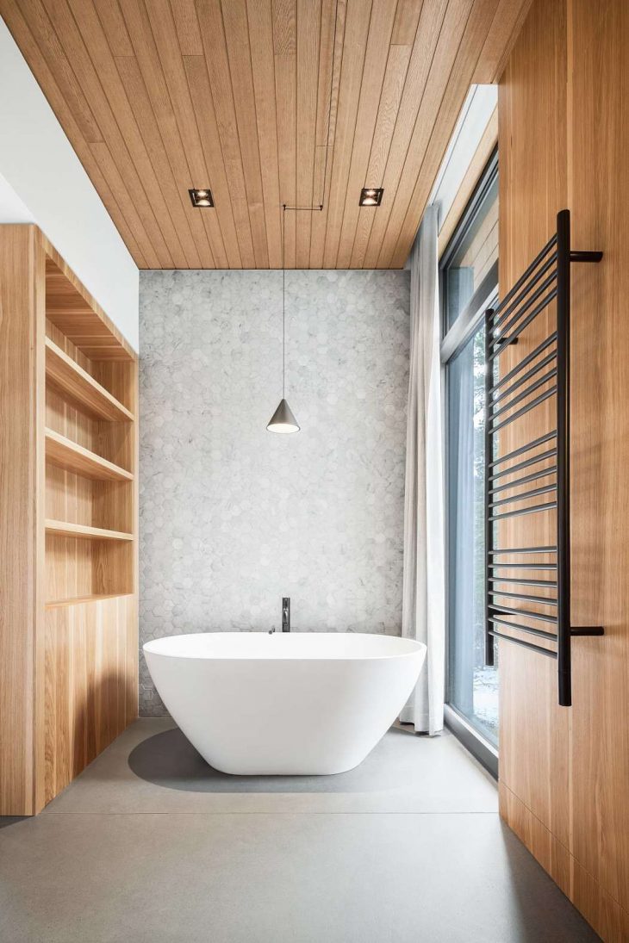
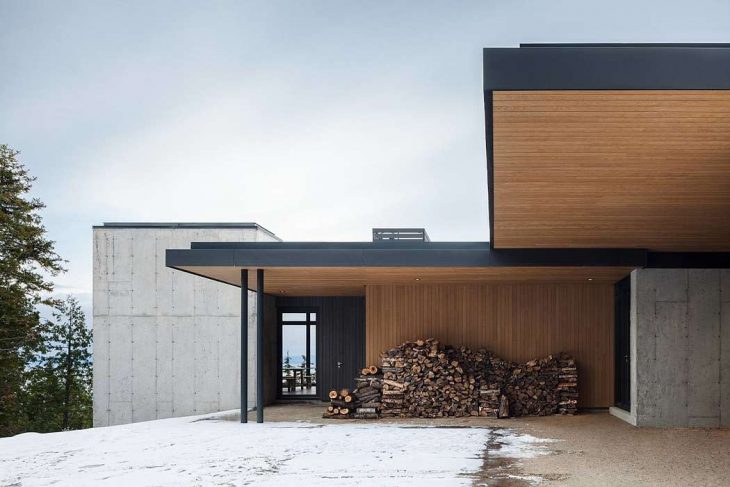
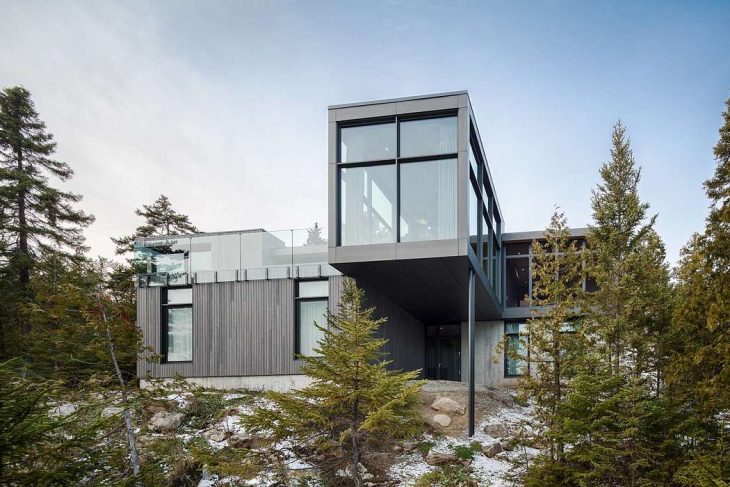
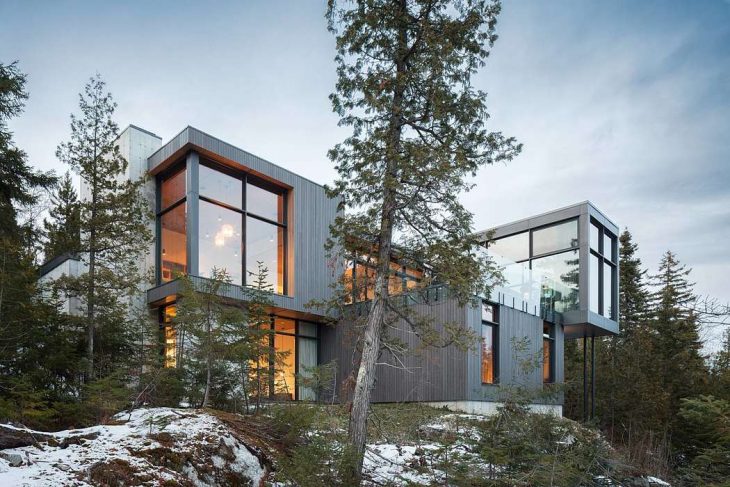
From the architects: Inspiration for this home comes from the majestic landscape of the St. Lawrence River estuary, visible from the rocky headland on which it is located. Built on a steep slope and unobtrusive on the street side, the house is completely open to the river, unfolding toward the horizon.
RELATED: FIND MORE IMPRESSIVE PROJECTS FROM CANADA
Spatially, rooms are organized around an inverted plan that locates bedroom suites at the garden level. Set in concrete, they are anchored in the site’s topography. At ground level, living spaces panelled in light wood, each one leading into the next, are characterized by different heights that allow definition of different uses. The dining room, airy and full-windowed, pulls away from the main building as it soars toward the horizon. Massive, vertical concrete chimneys provide a striking contrast with transparent openings and the lightness of wooden volumes built on an overhang.
The long horizontals unfurl to accentuate the landscape.
Photography by Charles Lanteigne
Find more projects by Thellend Fortin Architectes: www.thellendfortin.com


