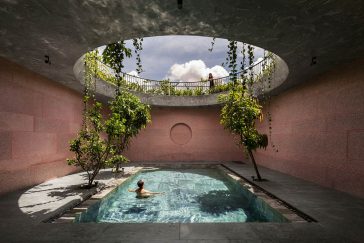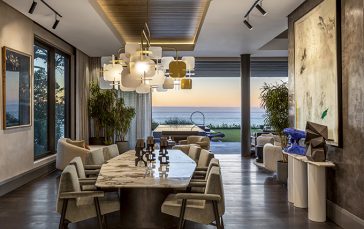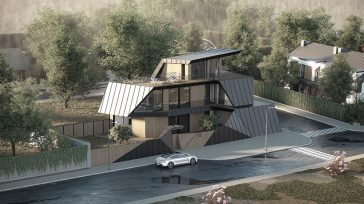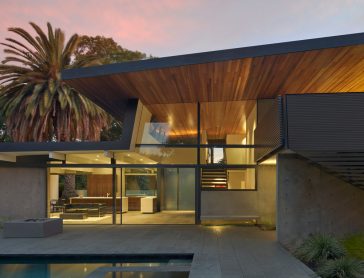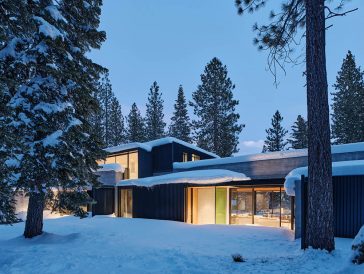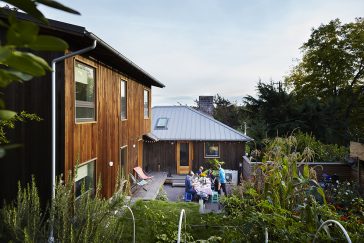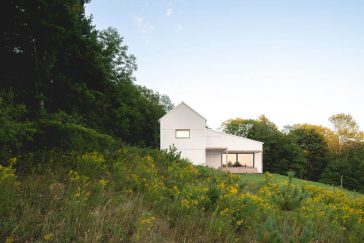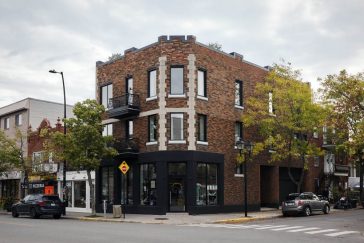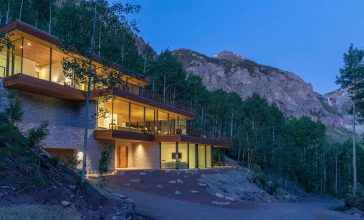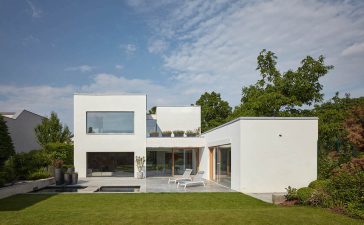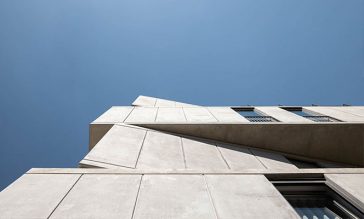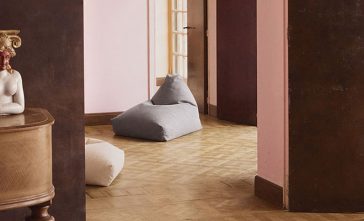Take A Tour of The Pink House Created by 23o5Studio
23o5Studio designed this stunning pink residence in Long Xuyên, Vietnam. Serenity, Silence and Intimacy are some of the key considerations during the design process. Discover more after the jump. From the architects: The project is designed for female hosts and sisters. The project focuses on exploiting areas of light and transitions in modern living spaces. […] More


