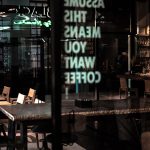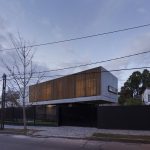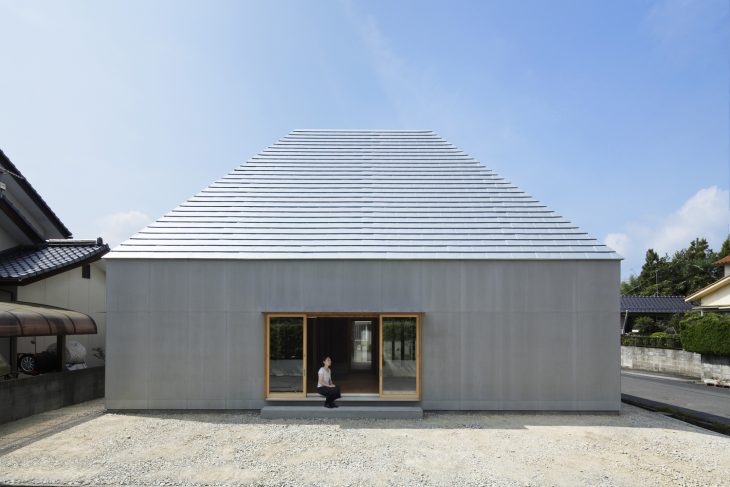
KANIUE Architects designed this stunning minimalist residence in a residential complex in Okayama, Japan. Take a look at the complete story after the jump.
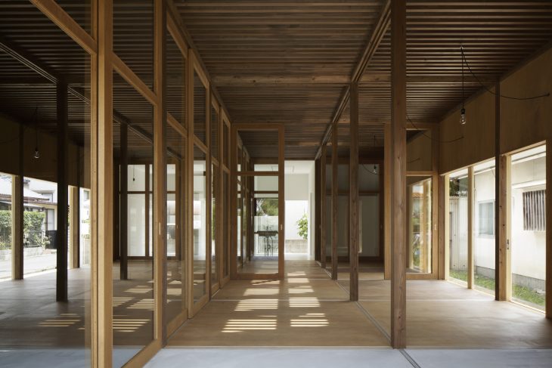
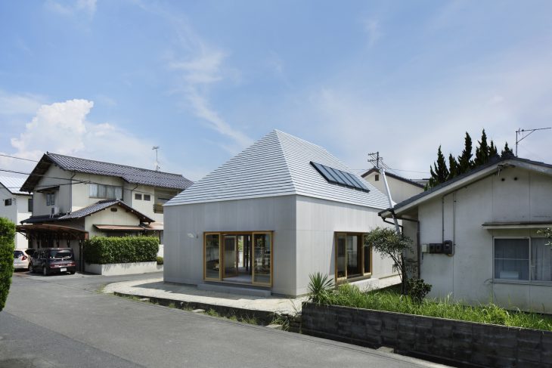
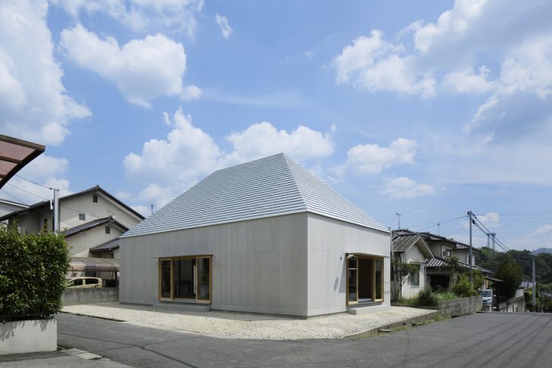
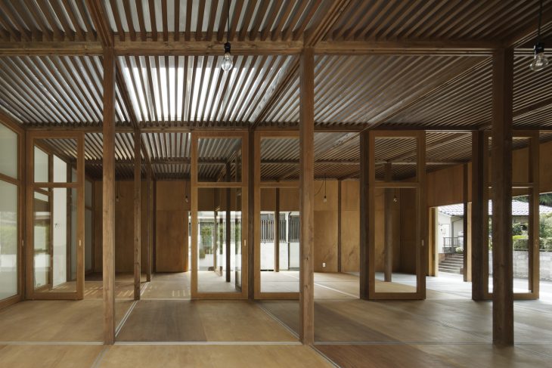
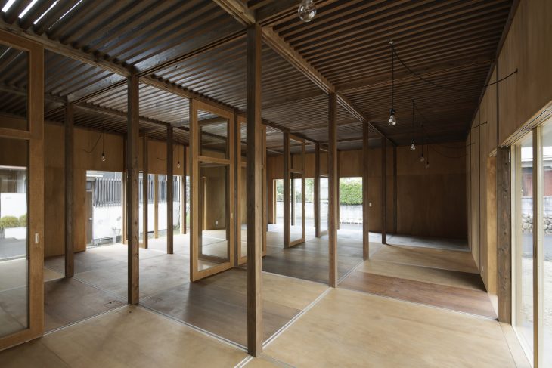

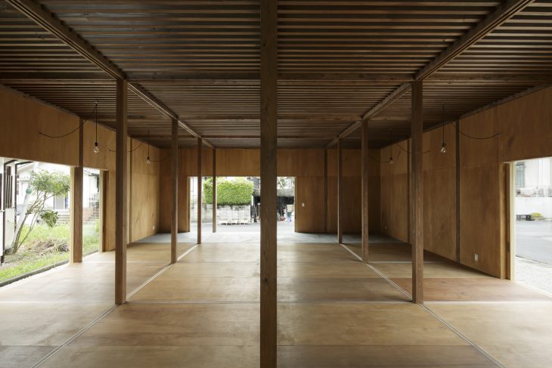
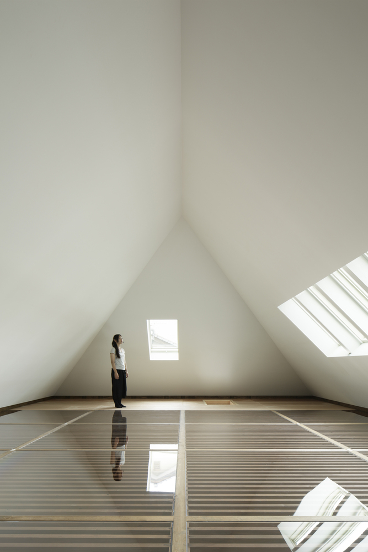


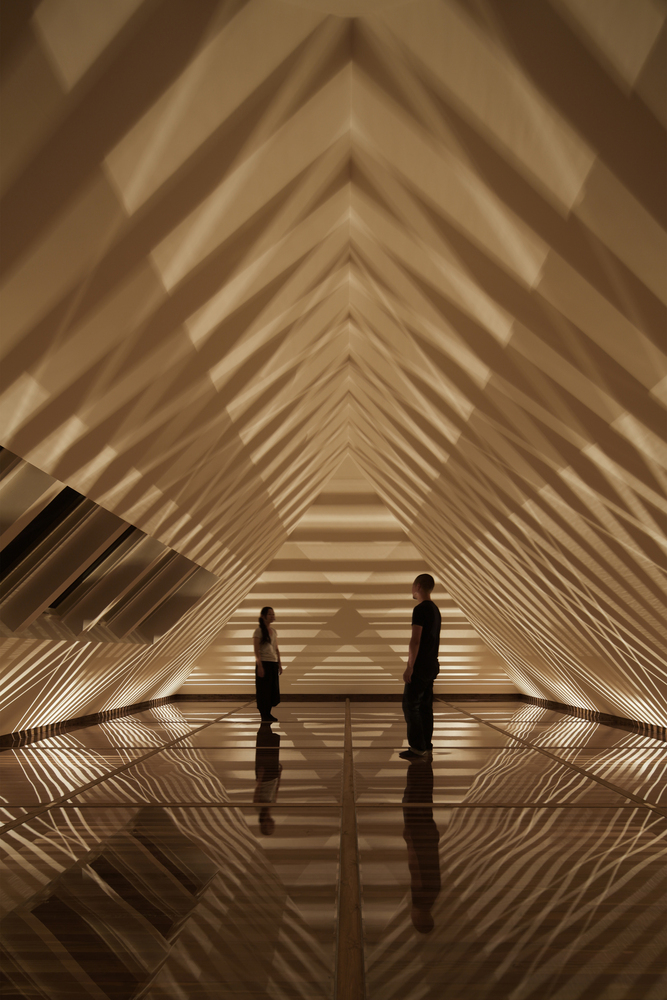
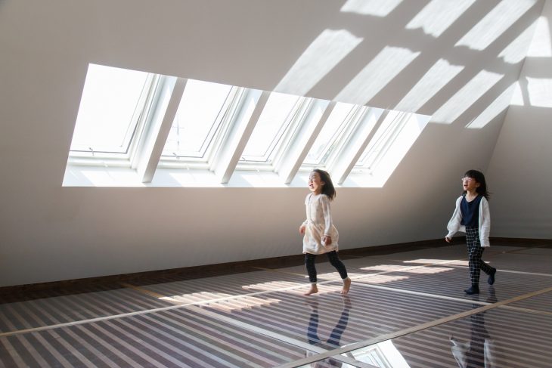
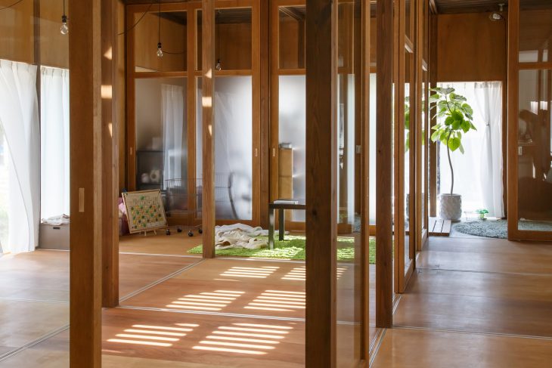

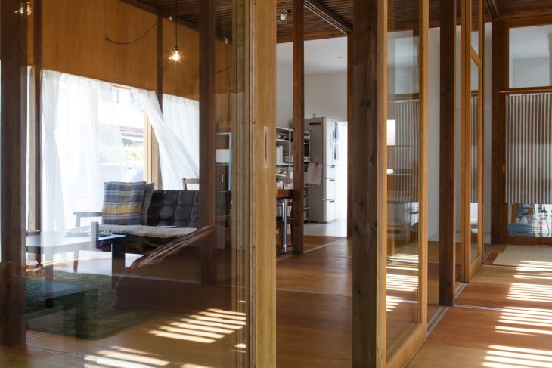
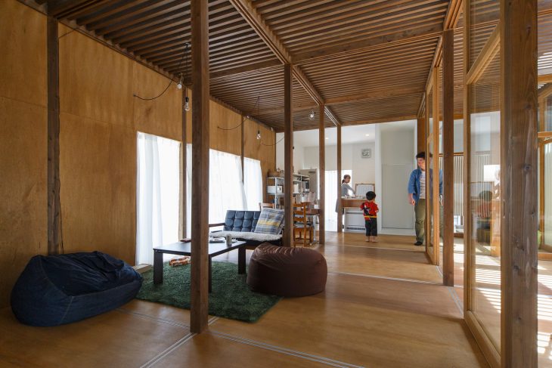
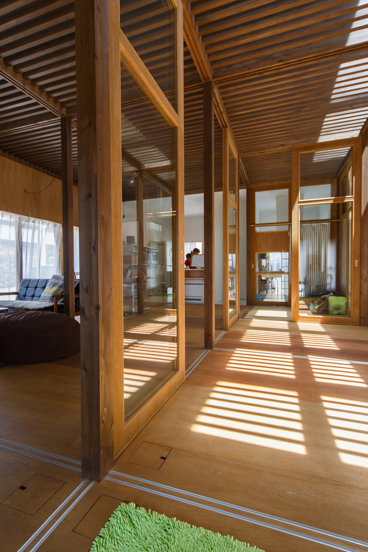

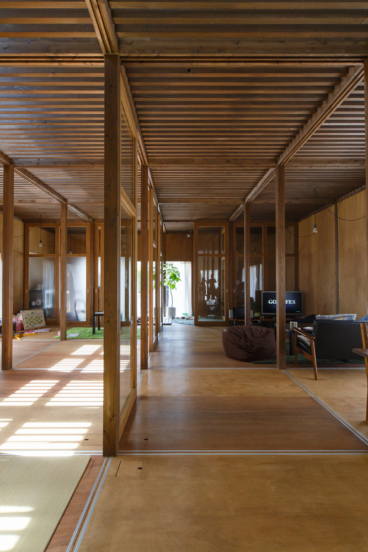

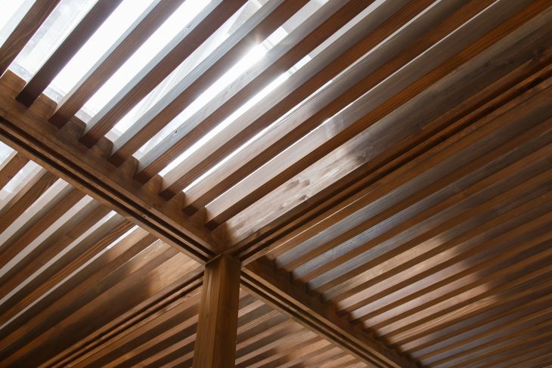

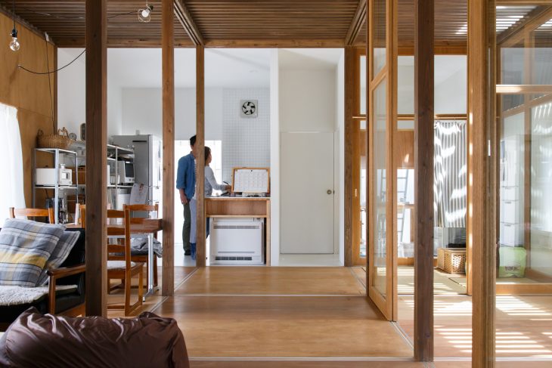
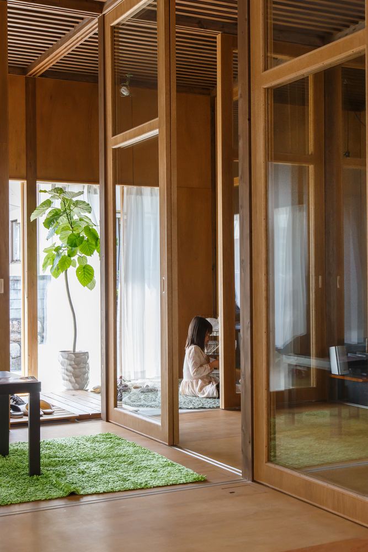
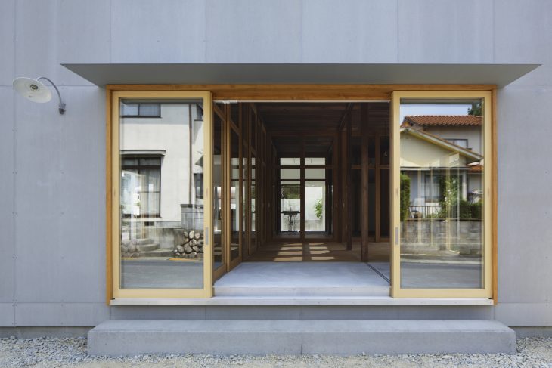
From the architects: This residential complex was developed around 60 years ago from now. Currently, there are places where the early houses are aged and remain, also some vacant lots or new places where new homes are built. It was an unreliable place with no uniformity. The surrounding environment is supposed to change in the future. The client has no strong image against the way of living.
As mentioned above, we looked for the most suitable under very loose conditions. We thought of picking up the trivial context of the premises and scooping up the client’s hidden needs. But it felt like we decided to forcibly. So we thought frankly against the absence of trust in the surrounding environment and lack of image of the owner’s life. And we proposed two large spaces of different quality. One is a space where 12 pillars fall evenly and can be partitioned small. One is a space where the size of the outer circumference of the building has become the size of the floor as it is and there is no partition. A space that reacts to the surrounding environment and changes. Then, the space where the surrounding environment does not change even if it changes.
RELATED: FIND MORE IMPRESSIVE PROJECTS FROM JAPAN
Going back and forth between these extreme two worlds, residents look for ways to interact with the surrounding environment. It is like a place to live on this land rather than a house.
Here are some things that change and others that do not change.
Photography by Koji Fujii / Nacasa&Partners, Yosuke Ohtake
Find more projects by kaniue


