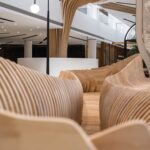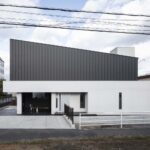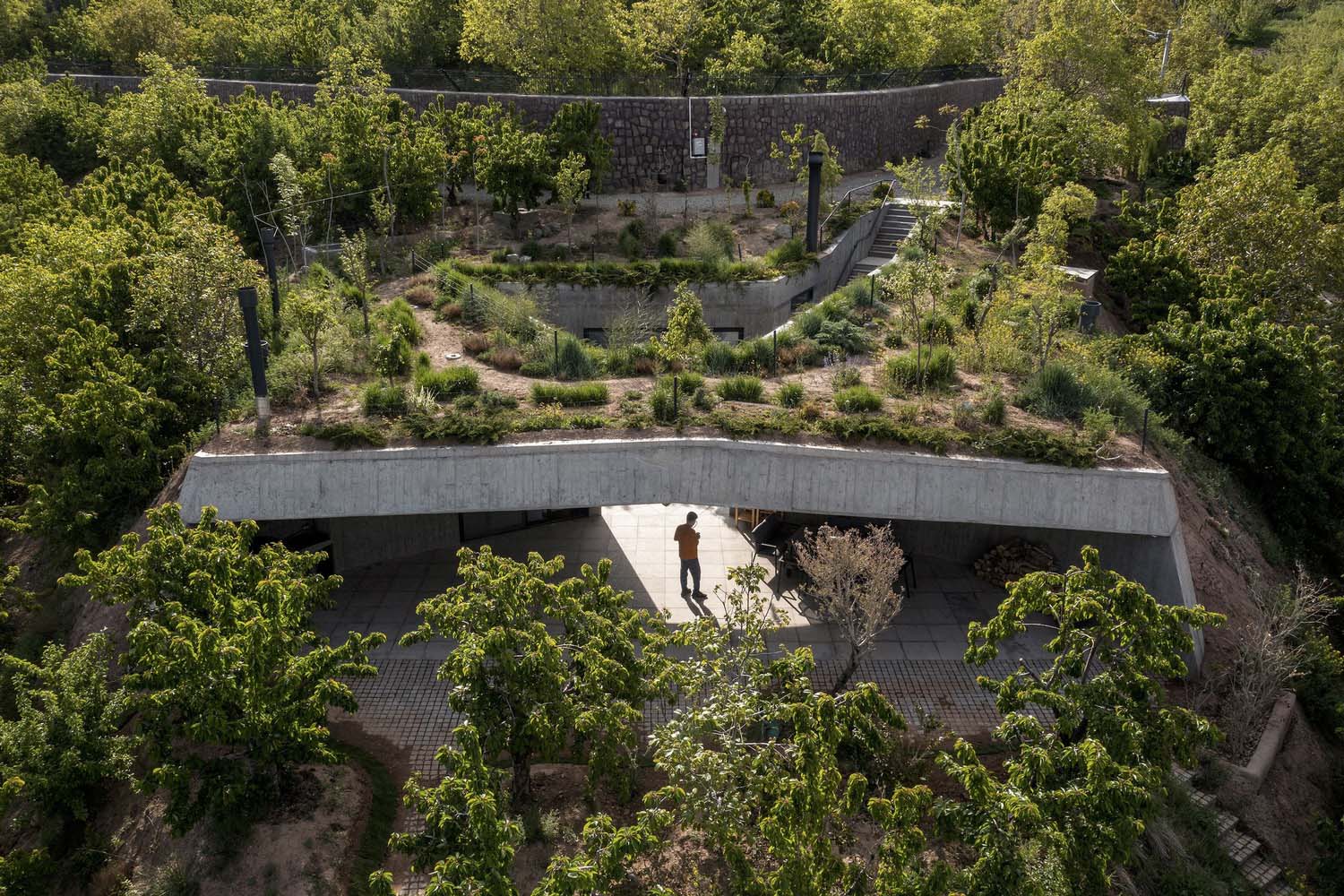
Suburban areas in Iran have long grappled with the issue of unauthorized development, which often overshadows urban planning. This unregulated expansion not only disrupts the serene charm of suburban gardens but also transforms these areas into apartment clusters. Against this backdrop, inflation and economic woes have prompted homeowners to capitalize on their living spaces, further fueling this transformation. In response to these challenges, Olgooco has unveiled an innovative project called “The Inside Home,” which seeks to balance urbanization with nature and privacy.
Located in the city of Ammameh, Iran, “The Inside Home” introduces a novel concept of collective living that encourages residents to reconnect with nature, a connection often lost within the bustling cityscape. The project carves out three separate 70 square meter “caves” around a central hollow, offering residents a unique and unconventional living experience.
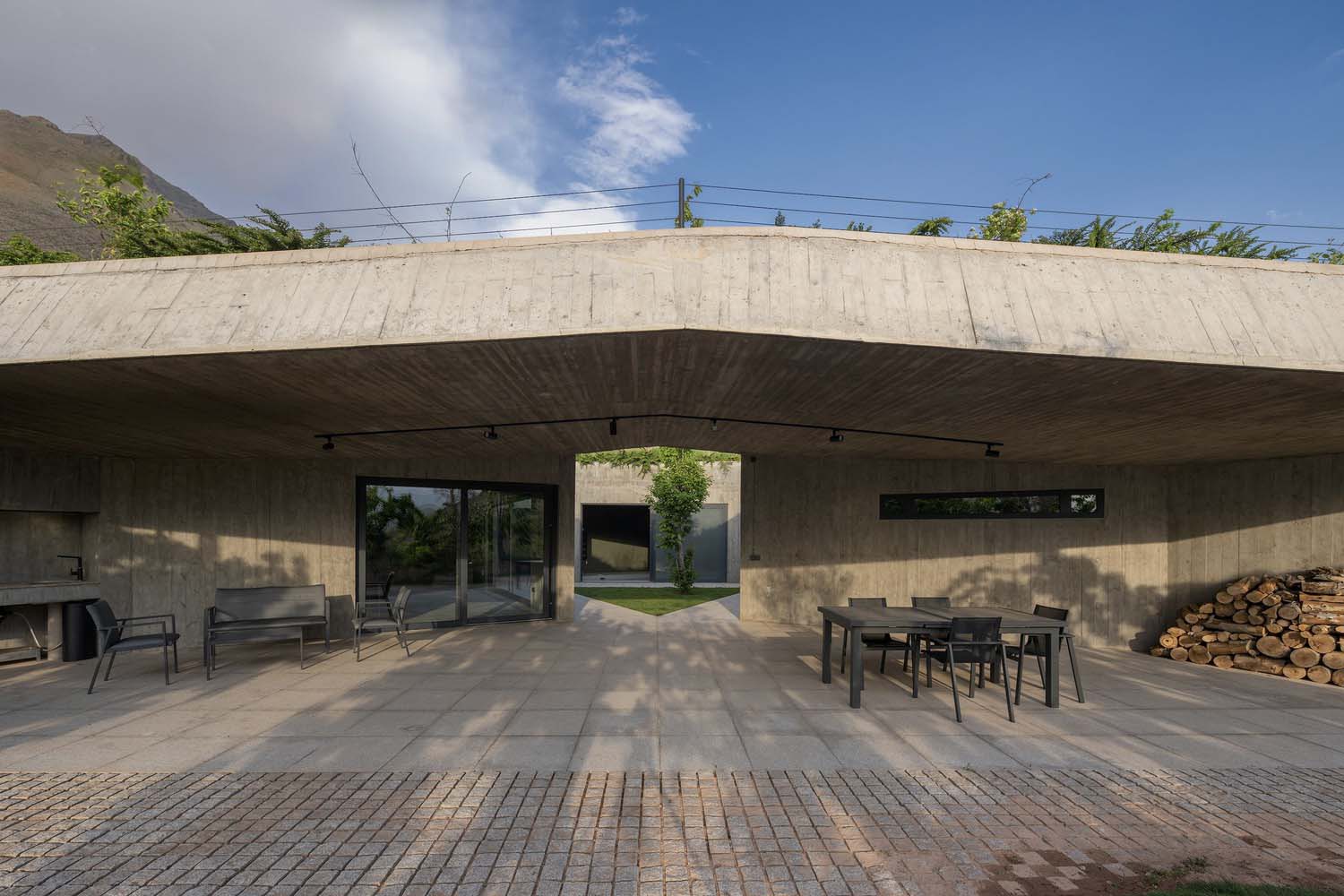

The first of these caves is dedicated to bedrooms, creating a cozy, private sanctuary. The second cave serves as the communal living space, fostering interaction and shared experiences among residents. The third cave is a fascinating addition – it houses a pool and utility area, where residents can unwind and escape the pressures of modern life.
What makes “The Inside Home” truly special is the seamless connection with nature. Moving between these three cave-like structures, residents are enveloped by the natural world. Each space has a distinct character and offers a unique experience, further emphasizing the project’s commitment to providing privacy in this transformed suburban landscape.


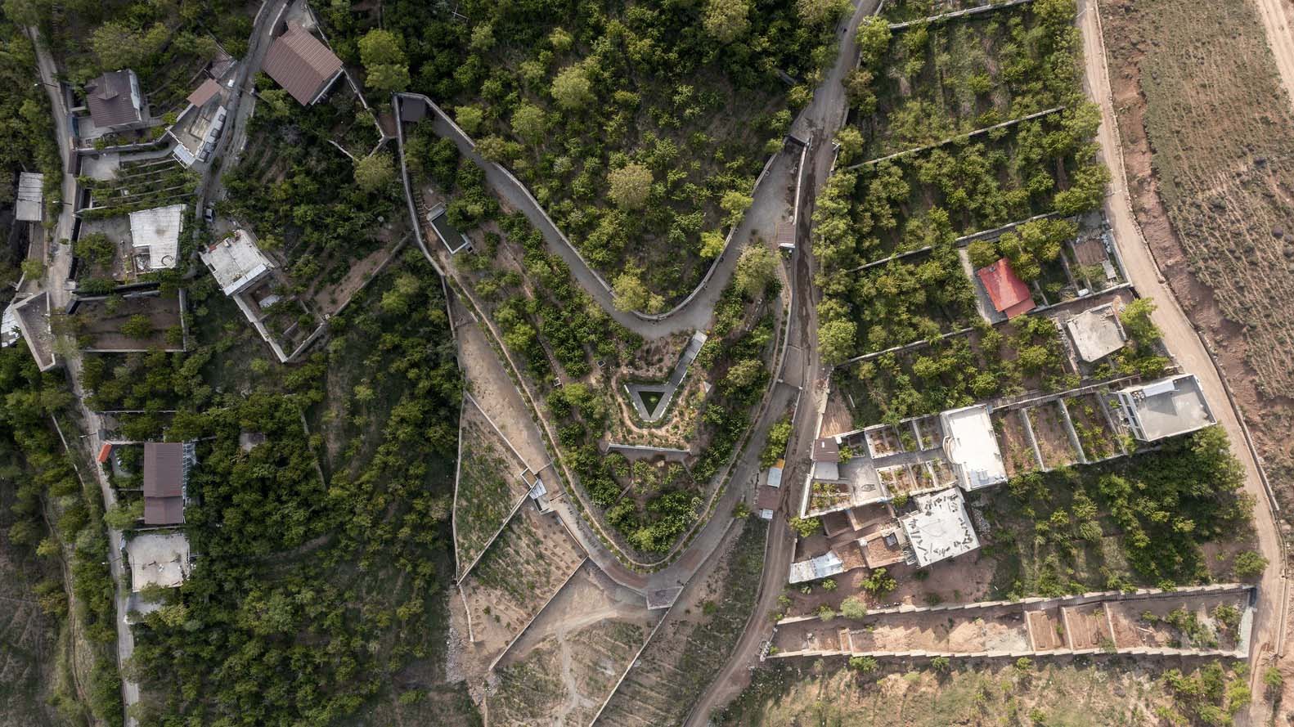
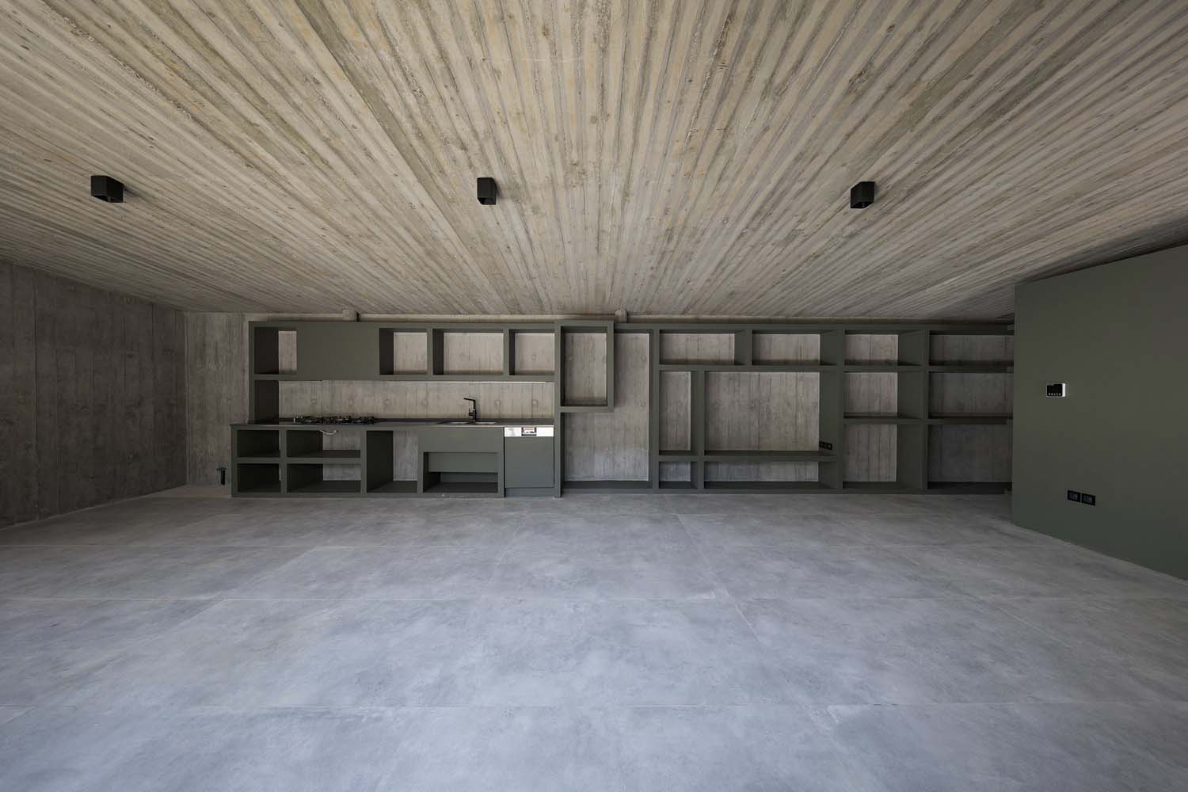
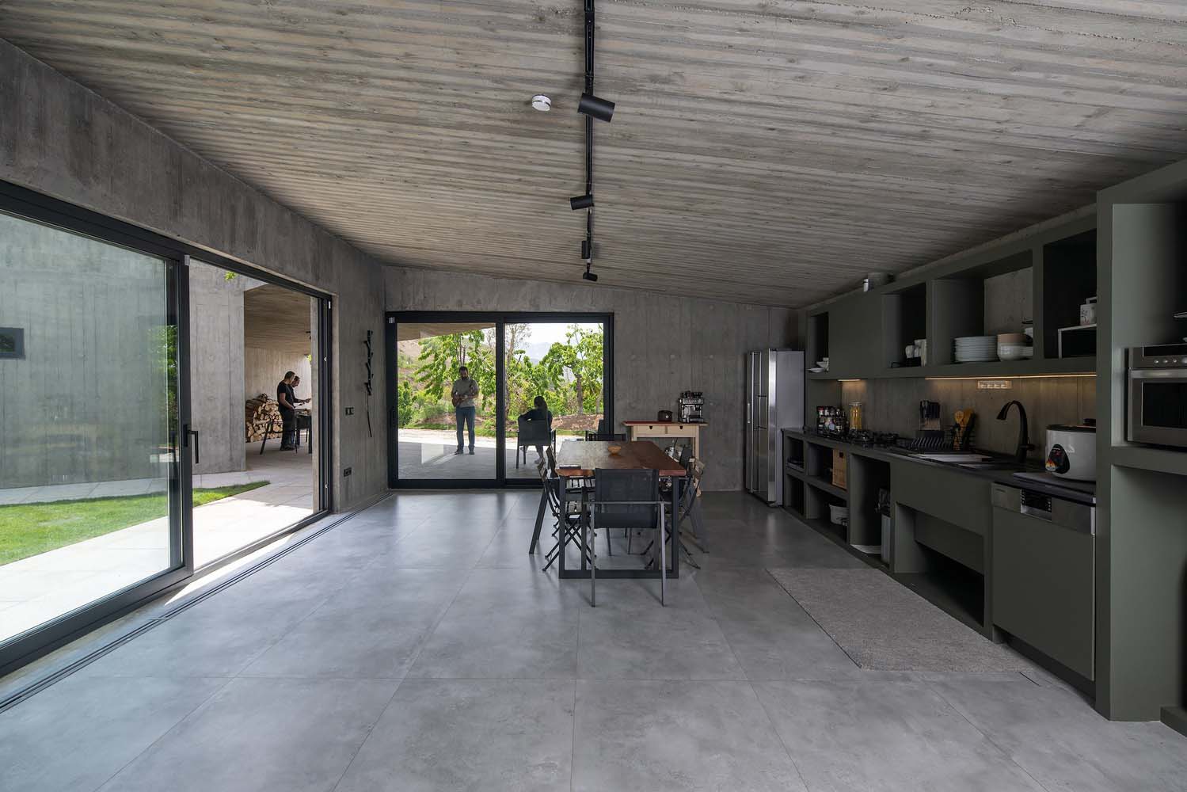
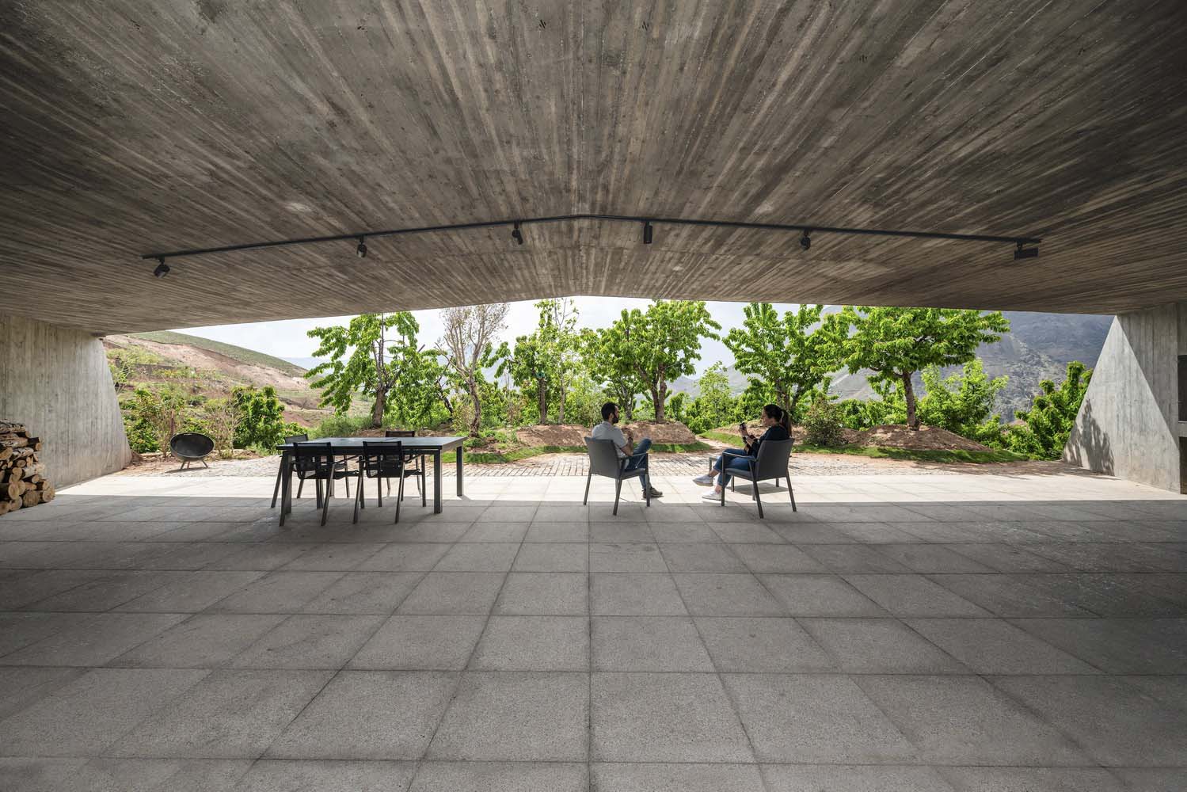
In contrast to the public building, which is designed to maximize light and offer breathtaking views, the bedroom building, located on the other side of the courtyard, intentionally restricts natural light. This design choice accentuates the difference between social and private life, ensuring that residents enjoy the utmost privacy in their personal spaces.
RELATED: FIND MORE IMPRESSIVE PROJECTS FROM IRAN


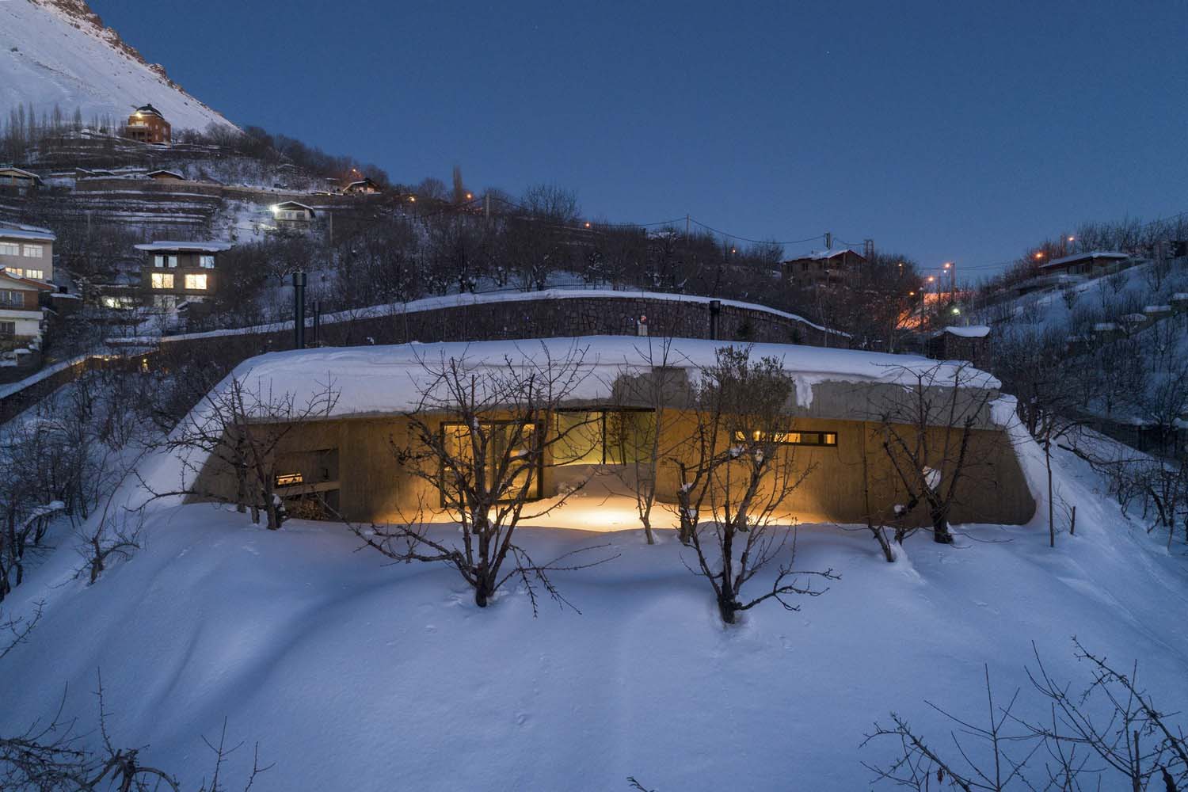
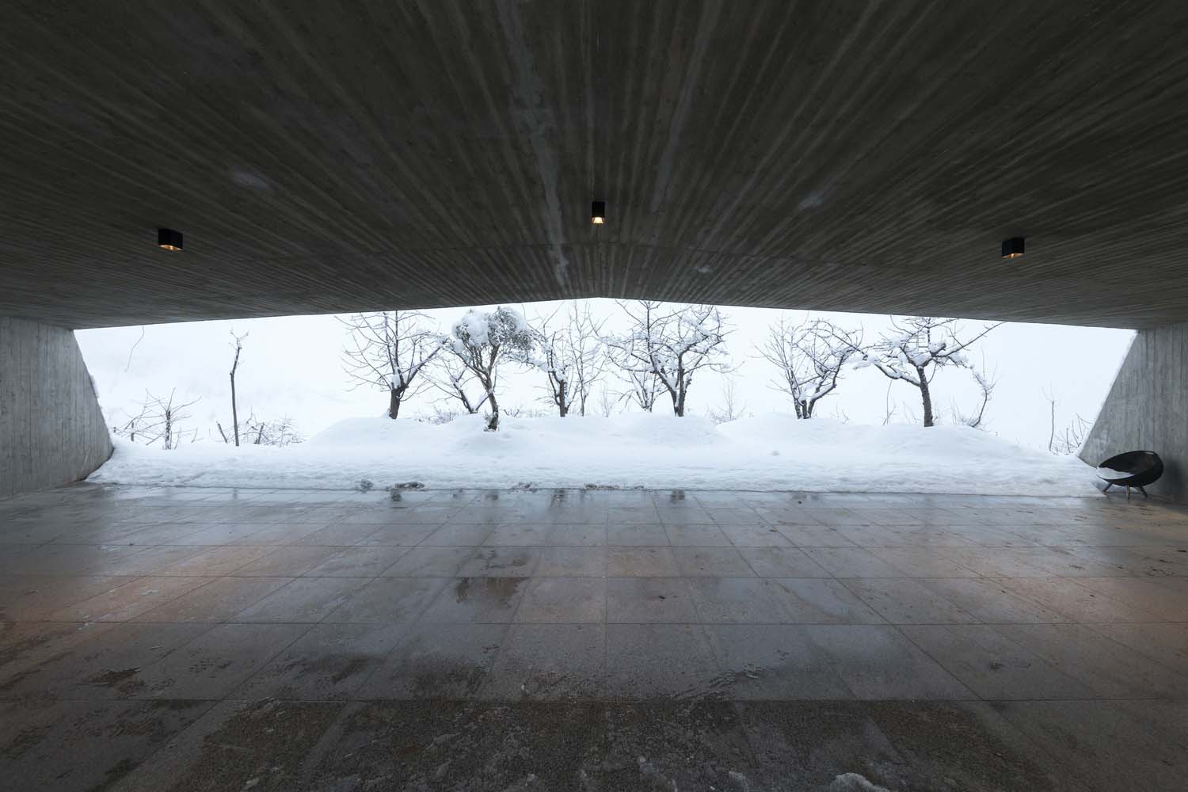

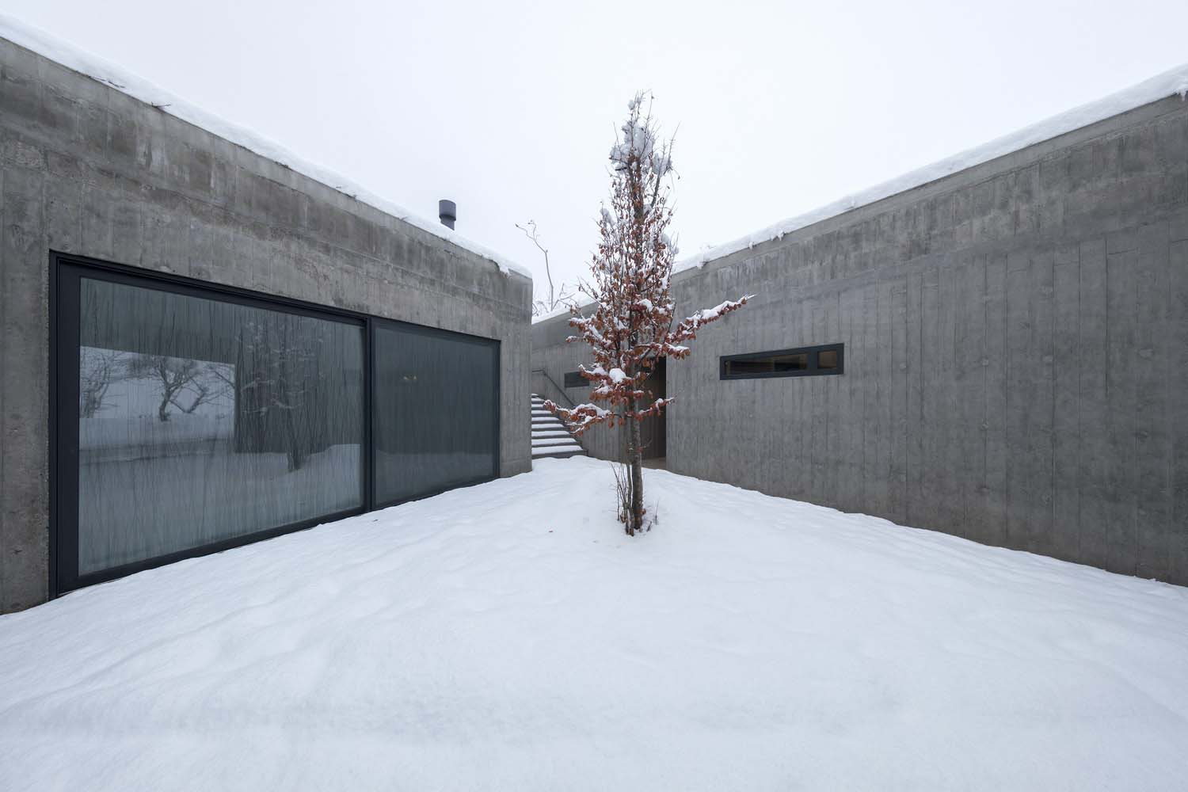
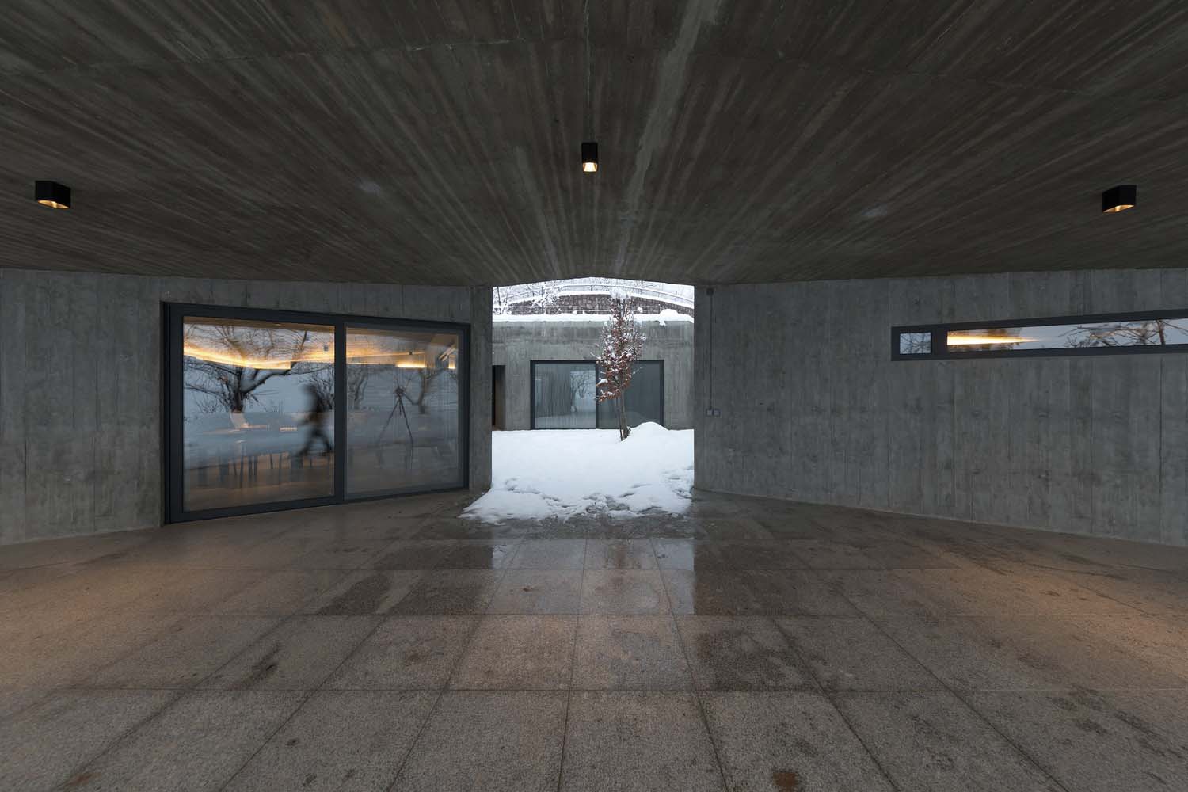
The heart of “The Inside Home” is its inner courtyard, which strategically empties the earth of the hillside to reveal stunning views of the neighboring village to the west. This carefully designed feature enables residents to enjoy year-round vistas through the surrounding garden trees. It creates a balance between open and semi-open spaces, allowing the infusion of natural light and natural beauty without compromising privacy.
“The Inside Home” not only provides a striking contrast to the uniformity of suburban apartment complexes but also demonstrates that urbanization and privacy can coexist harmoniously with nature.
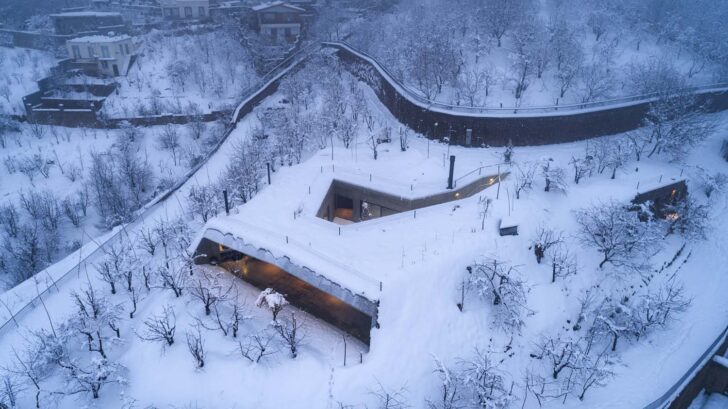
Project information
Architects: Olgooco @olgoooffice
Area: 335 m²
Year: 2022
Photographs: Deed Studio, Mohammad Hassan Ettefagh
Lead Architect: Mehran Khoshroo
Design Team: Reyhane Miraftab, Samin Mostafaei, Soroosh Zeidanian, Bita Aboutalebi
Graphic Design: Mahsa Esmaeili
Structure & Facilities: Afshinn Masoudi
Construction Manager: Farid Behbahani
Electrical Engineering: Kamran Naraghipour
Mechanical Engineering: Pedram Ahmadi
Supervision: Olgoooffice
City: Ammameh
Country: Iran


