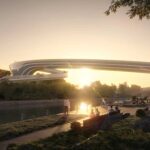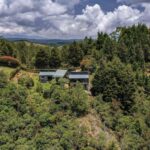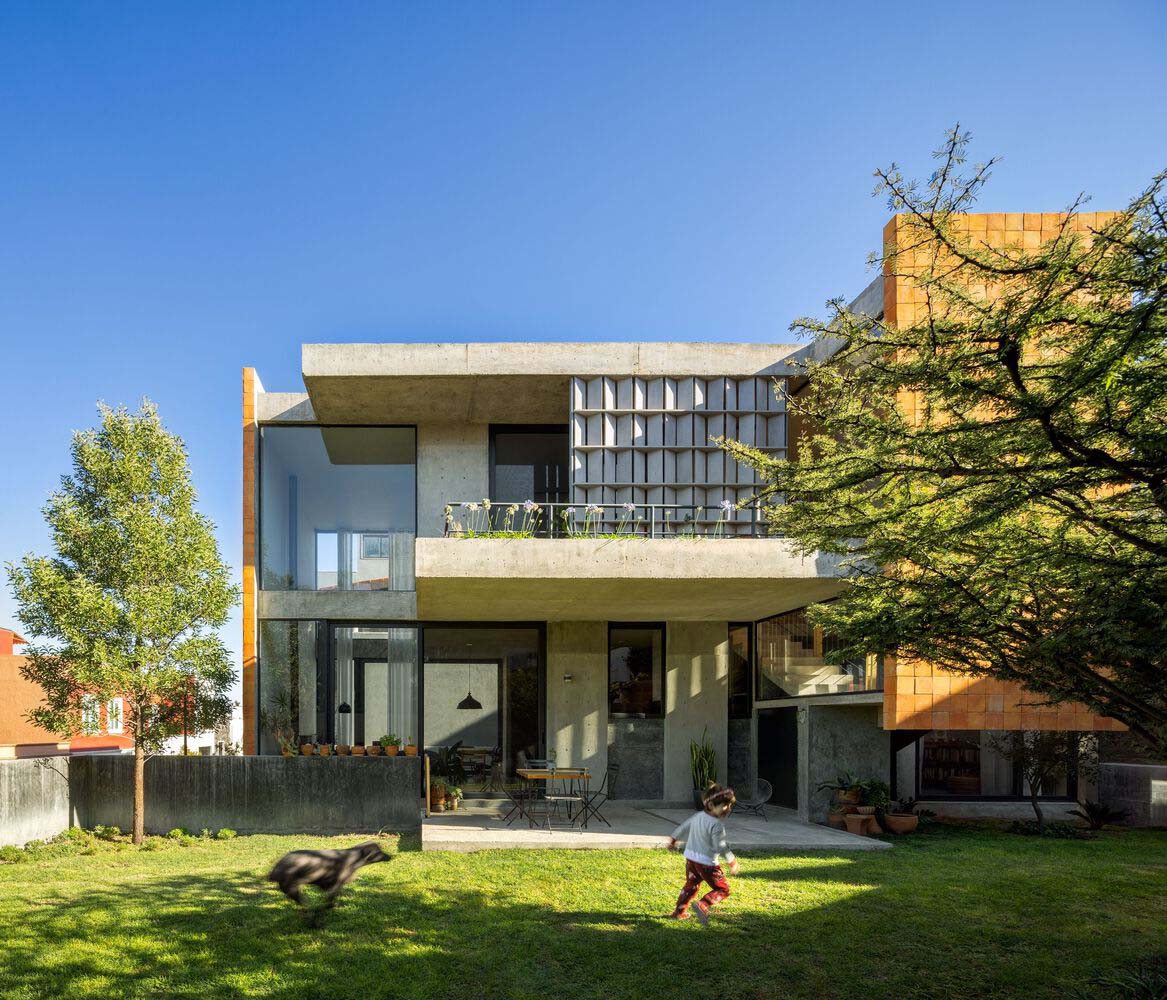
m arquitecturA designed this stunning private residence in San Miguel de Allende, Mexico. The residence suggests a style of living that begins with an ongoing conversation with the surroundings. The residential neighborhood where TOMM House shines with its potent personality of right angles is completed by an irregular topography at the end of a closed street that merges in part to the semicircle of the roundabout. It is a volume that is adjacent to a city-owned green space. The trigger that chooses the direction is this green region. The main aperture on the street front faces northeast and is completely blind. The aim is for a family of three to have a constant dialogue with the vegetation, which is what ensures the outdoors, without sacrificing privacy.
The approach is ascending because the ground naturally rises nearly 3 meters above the sidewalk. Local flagstone caresses the remnants of the landscape that were purposefully left uncovered, revealing, at two locations, the original rocky substratum.
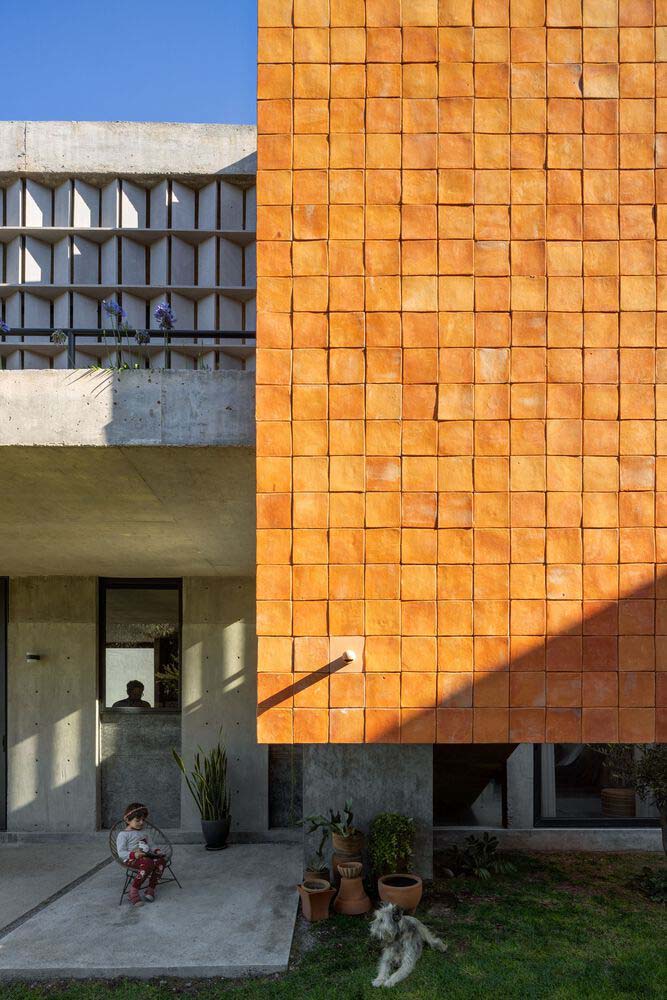

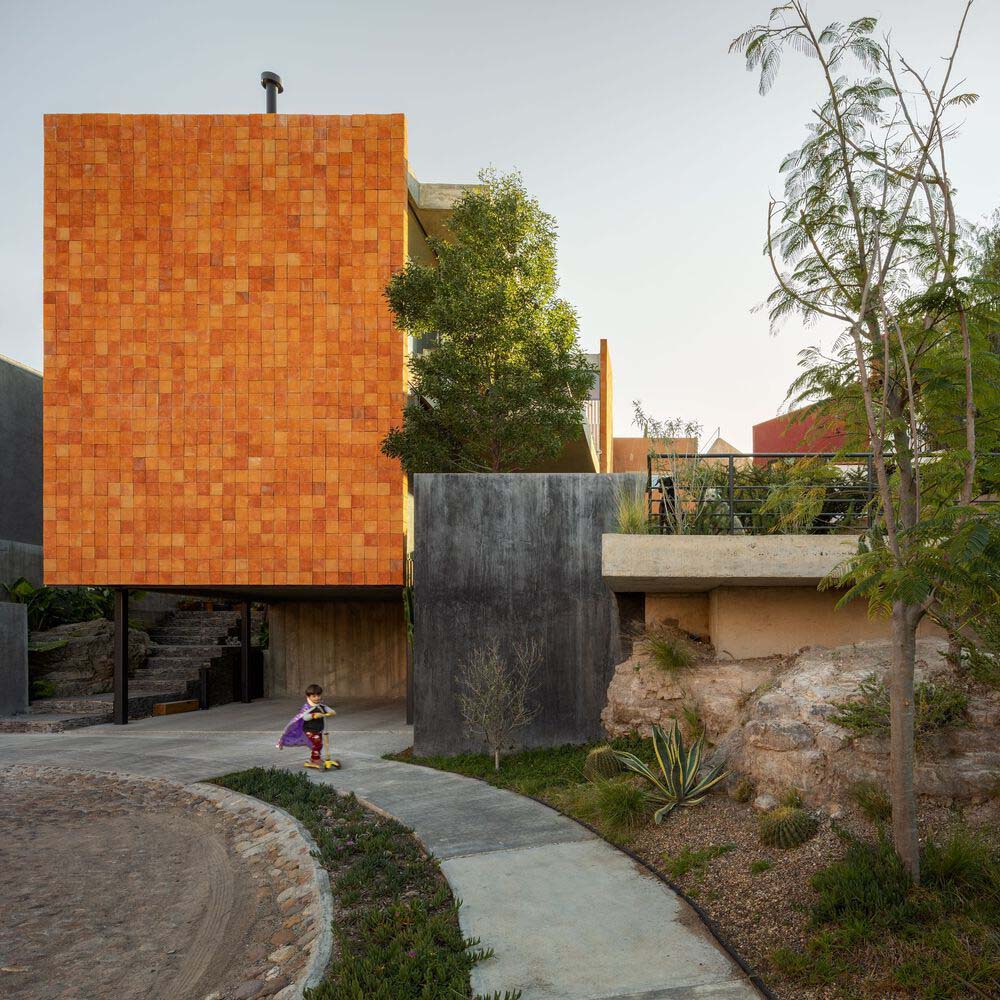

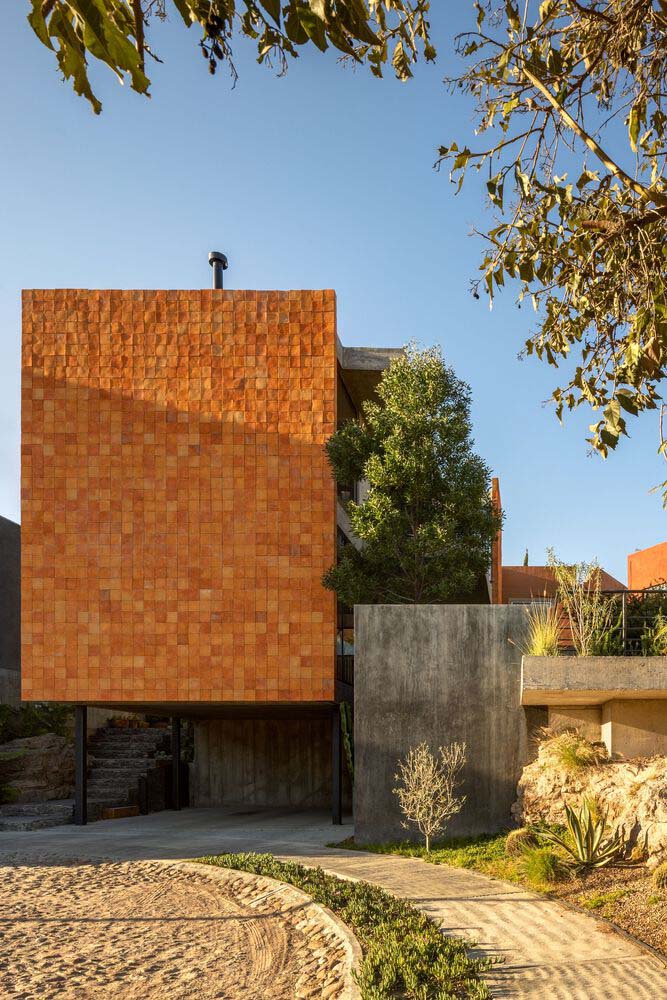
Two rooms on the top floor are separated from the street by an open area on the first level that forms a parallelepiped, and the facade is made of rustic clay, giving the character a strong individuality. The project is supported by four steel columns that are superimposed over the ground, barely touching the car below. Very beautiful white mahogany known as congona and visible concrete and black plaster are among the elements that are nearly entirely exposed by the materiality’s honesty.
Concrete, wood, and steel are the three basic building materials used in the project, and when combined they produce a more hospitable, trustworthy, and adaptable environment. With an austere style, architectural and formal features typical of its setting and structural solutions typical of current architecture are used to give the house a distinct style and communicate purity in a very warm way.
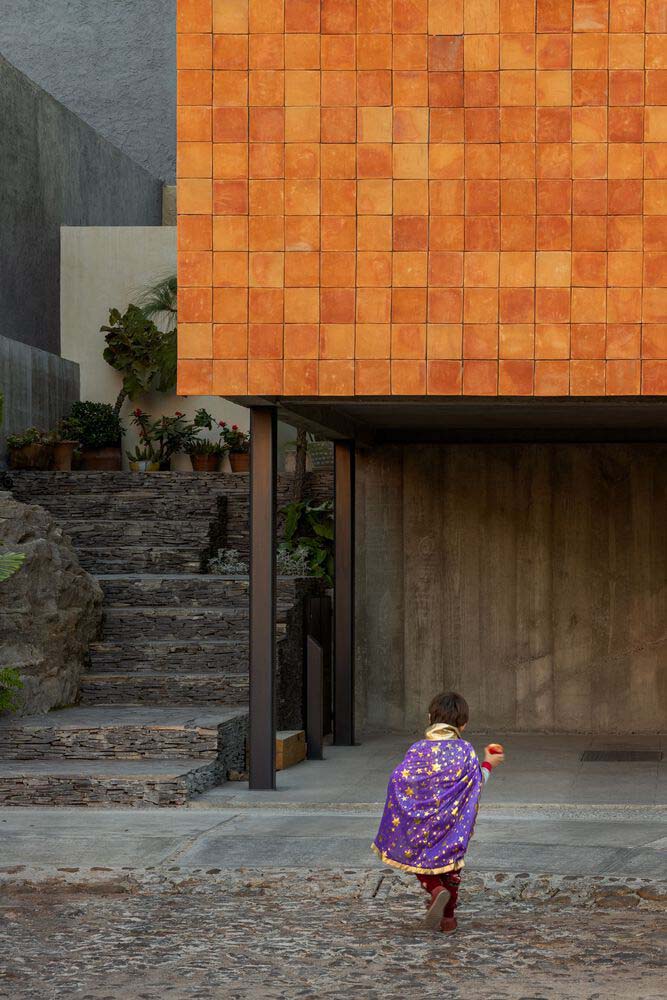

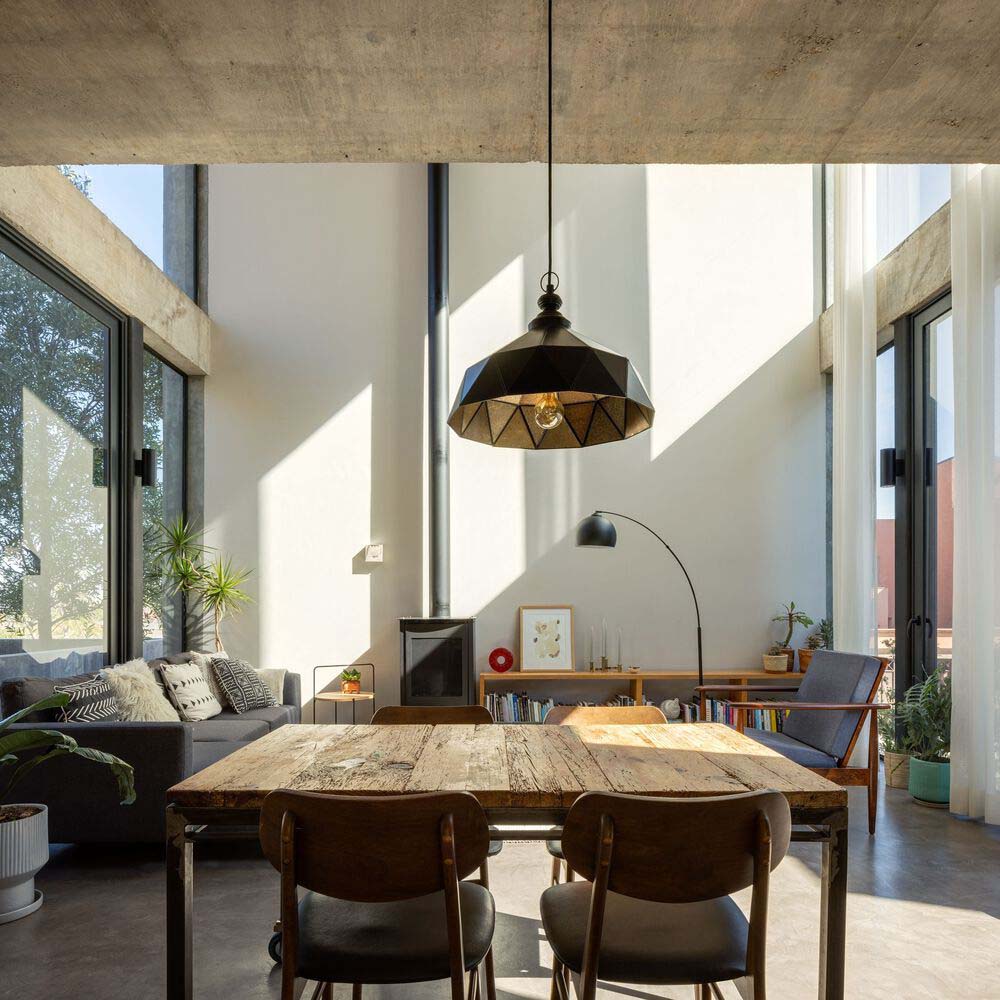
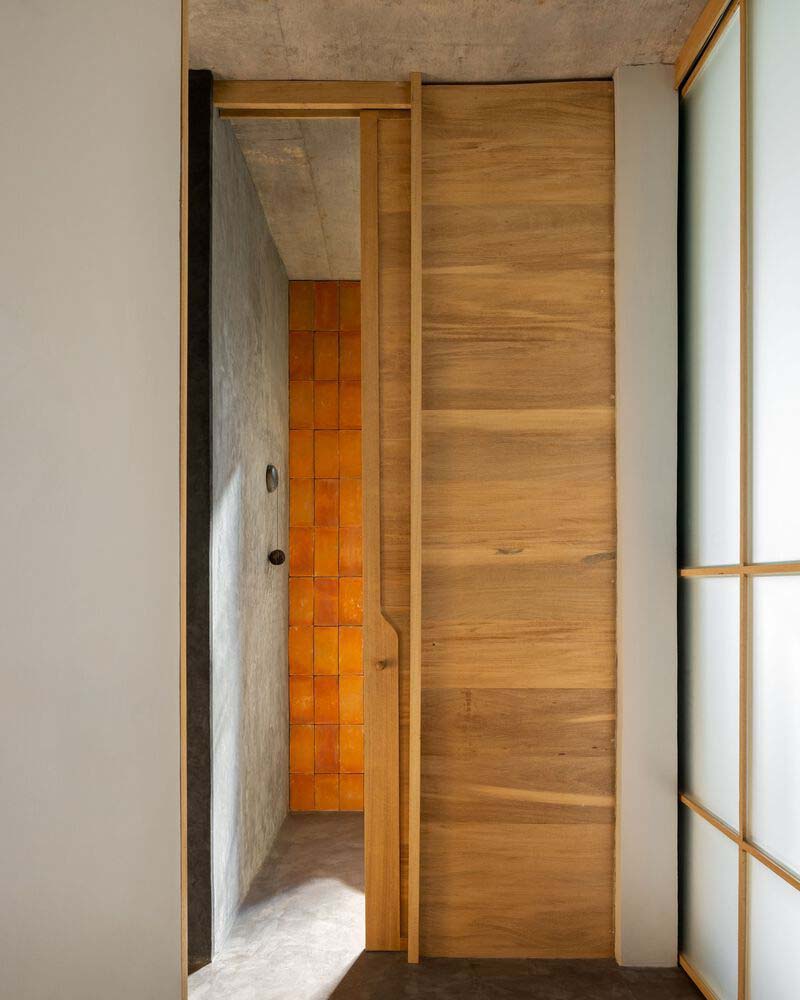
The entry takes place through a local flagstone staircase with cambers and a rajuela side that recreates the stability of a base where the overhang to the garage is seen. From the entry square, a service corridor and a laundry/warehouse where we maintain the gas installation are accessible.
The visitor’s study/bedroom, which has a sliding “pocket door” to make it flexible as needed, as well as a bathroom that evokes the clay found in the facade; It was feasible to build a sizable rest platform in the middle of the stairs after the initial ramp, which serves as a barrier between the two floors.
RELATED: FIND MORE IMPRESSIVE PROJECTS FROM MEXICO
With a view of the garden on the north side, the dimensions of the landing produce a more expansive spatial experience than this project does, making it a very successful sensory success.
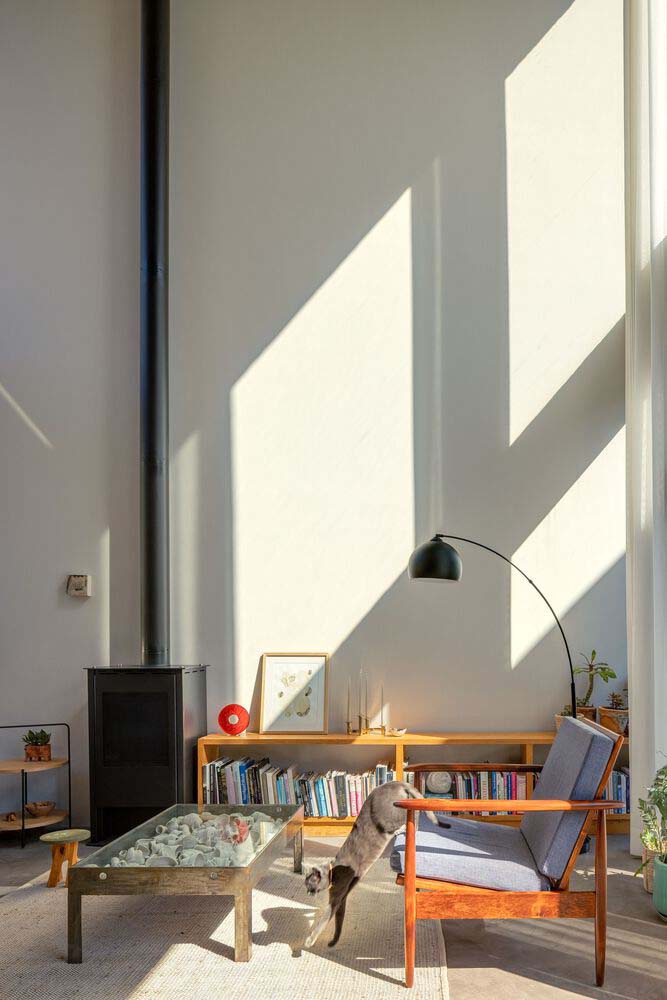



The double-height wall of the main bedroom is closed with an automated blind to protect the climate from the large windows, making it the ideal space for rest. It is visually expanded to the terrace, which is an interior garden full of pots, and the gray quarry board that was configured on site to achieve a micro-environment, giving privacy and protecting from the southwest that affects less but hits and genera.
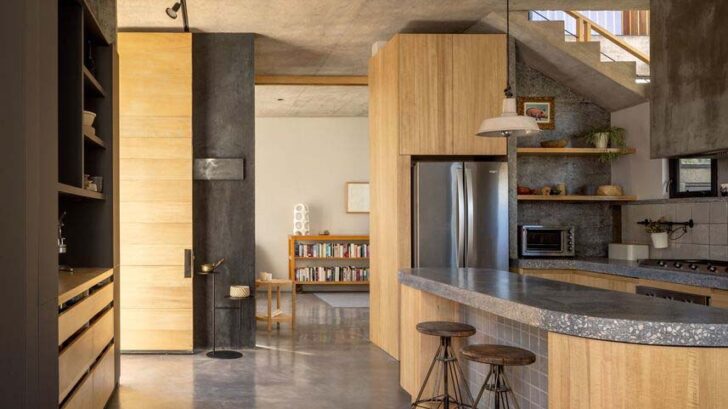
Project information
Architects: mauricio Alonso. m arquitecturA
Area: 181 m²
Year: 2022
Photographs: Rafael Gamo
Manufacturers: AutoDesk, Duravit, Ecofiltro, Eurovent, GAIA, Helvex, Hergom, Hunter Douglas, Ikea, Latitud Design Lab, Orvibo mx, Simons, Sofi´s Home, Taco Pump, Trimble, Windows, Zara Home
Lead Architect: mauricio Alonso
Design Team: m arquitecturA
Clients: Mariana Peraza Hernandez
Engineering: Arturo Gómez Villegas
Landscape: mauricio Alonso
Collaborators: Elías Granados
City: San Miguel de Allende
Country: Mexico
Find more projects by m arquitecturA : marquitectura.mx


