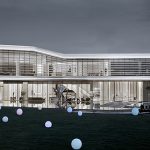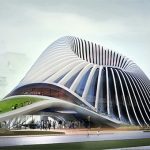
Sergey Makhno Architects designed this cozy family residence located in Kyiv city, Ukraine. The house was designed for a contemporary family of four with two younger children. Take a look at the complete story after the jump.
From the architects: Vatra (Ukr. ?????) — is a guardian fire. It is a source of warmth and a symbol of home. It is a sign that calls for safety and wisdom. It is light to go toward.
RELATED: FIND MORE IMPRESSIVE PROJECTS FROM THE UKRAINE
Vatra is a family house. Here the childhood will settle and memories will be born. Here is the place to come back to again and again to feel the power of home.






Living room
Living rooms are demanding — they always want space and we give it. The color scheme is spread all over the walls with deep black, white, and rich wooden hues. The marble floor accentuates the shades of the room, complementing the soft sofa and armchairs by Italian manufacturers. A six-meter fireplace reaches the ceiling with metal lace. It is the core of the house and a source of the family fire (vatra).
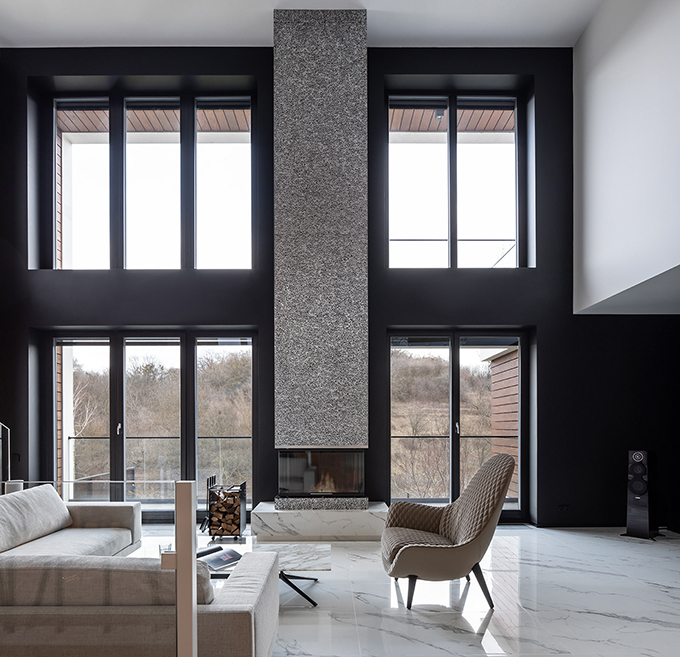
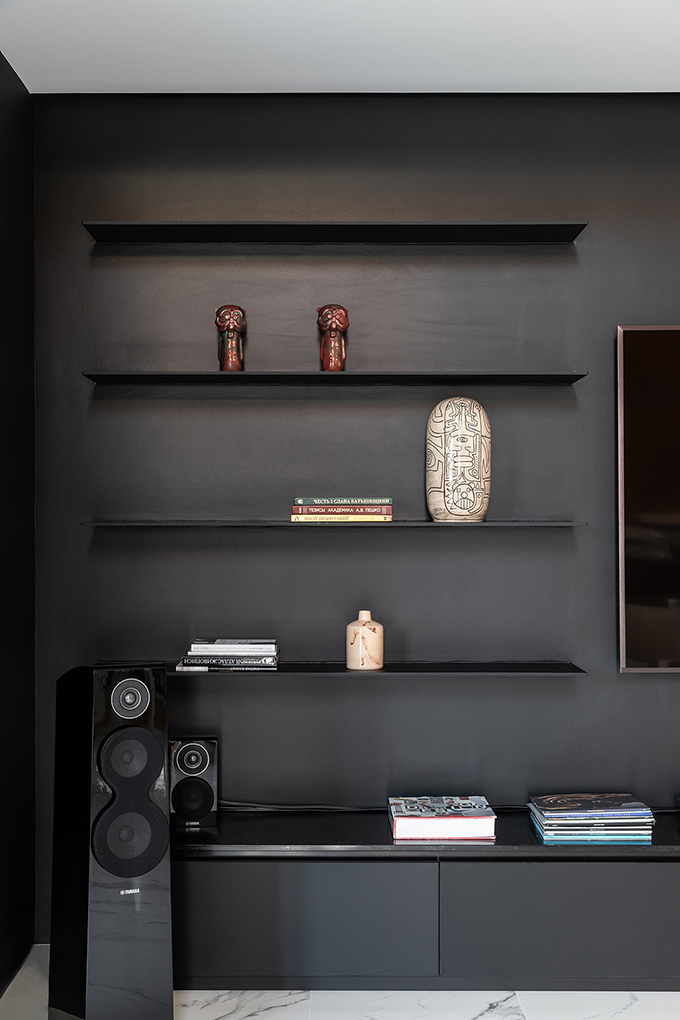
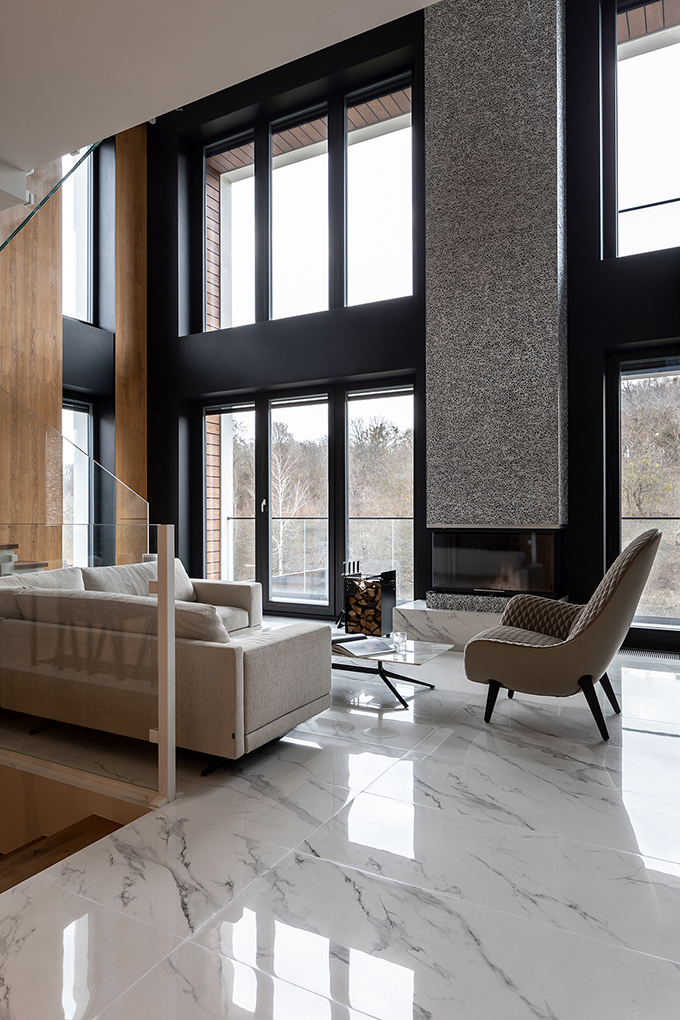


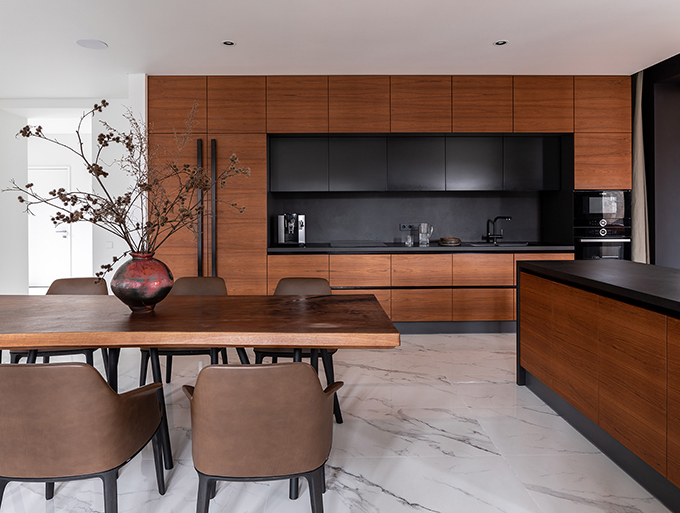
Kitchen
The kitchen is made in warm shades of brown. The canvas of the light floor allows to play with colors and combine seemingly hostile shades, from cinnamon to chestnut one. The naturalness of the space and its elements encourages the experiments: black weaving in a white wall, ceramics in a metal reduction technique, Serhii Radko’s canvas, and the golden sun instead of ordinary lighting.
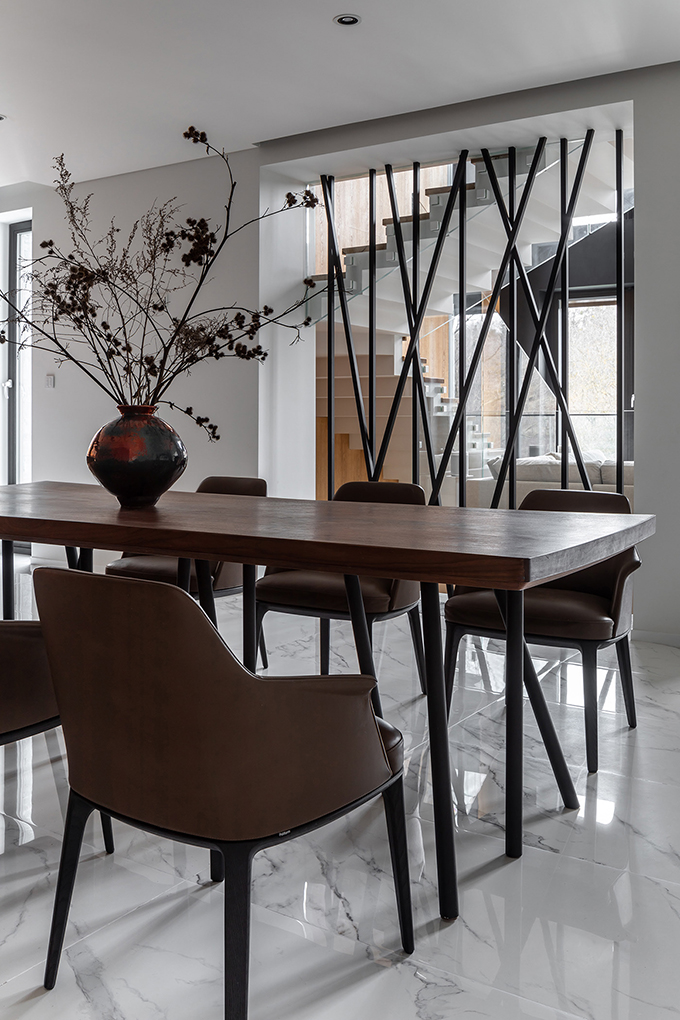







Office
The office is devoid of any abundance. The table is without drawers, but with a granite block that holds it. There are no shelves because all you need to hold and take here is dignity and responsibility. The business advisor is the ceramic art toy DIDO ISHO, who is always ready to give advice and share experience.
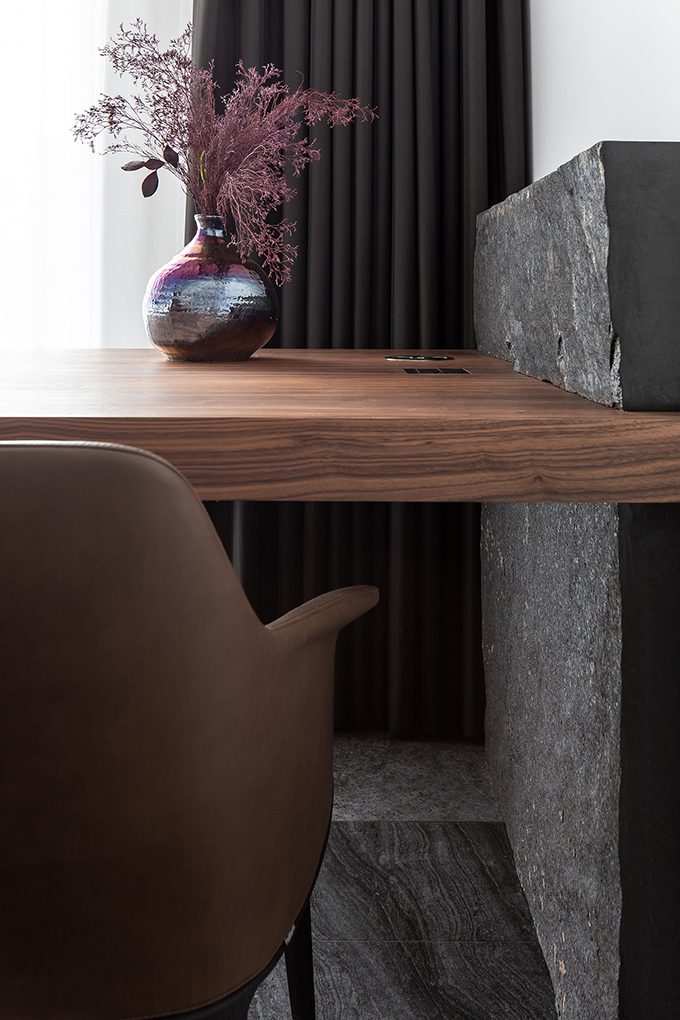
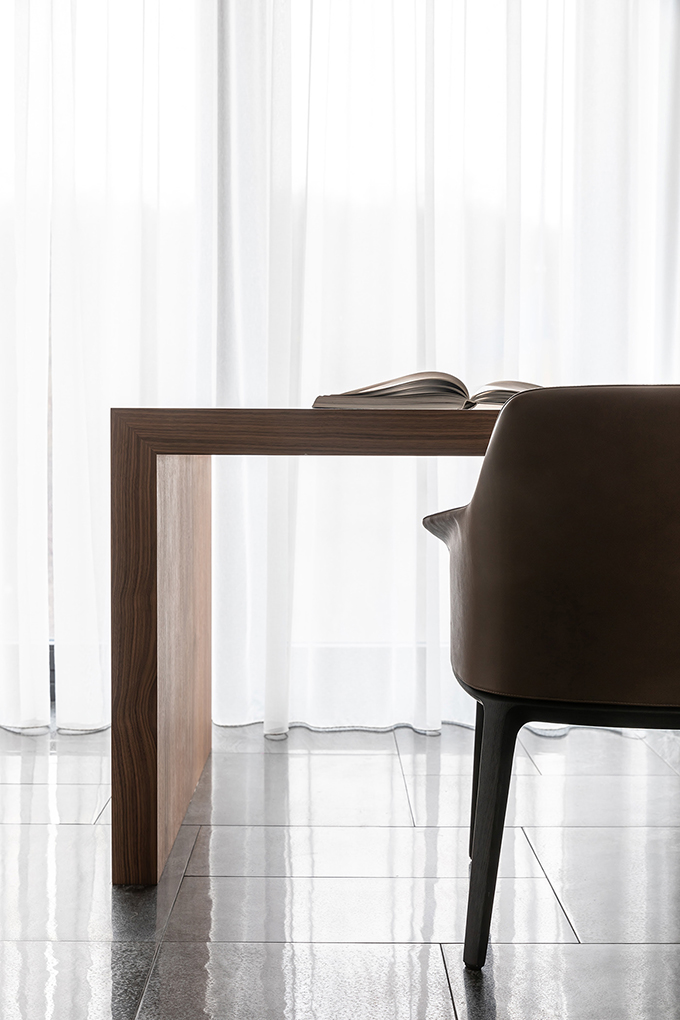

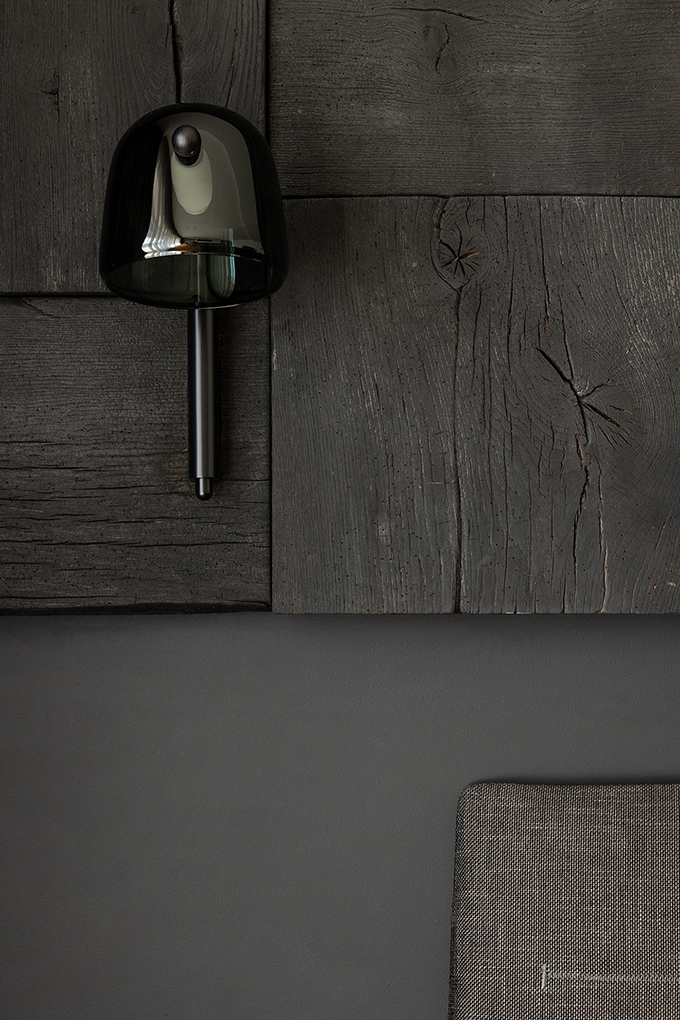
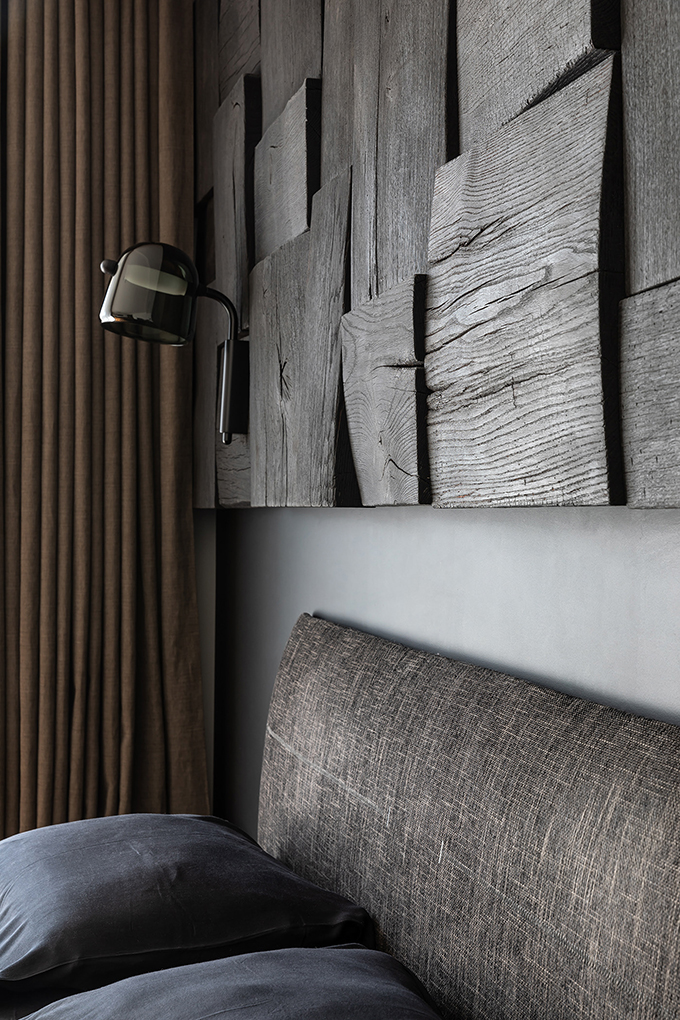

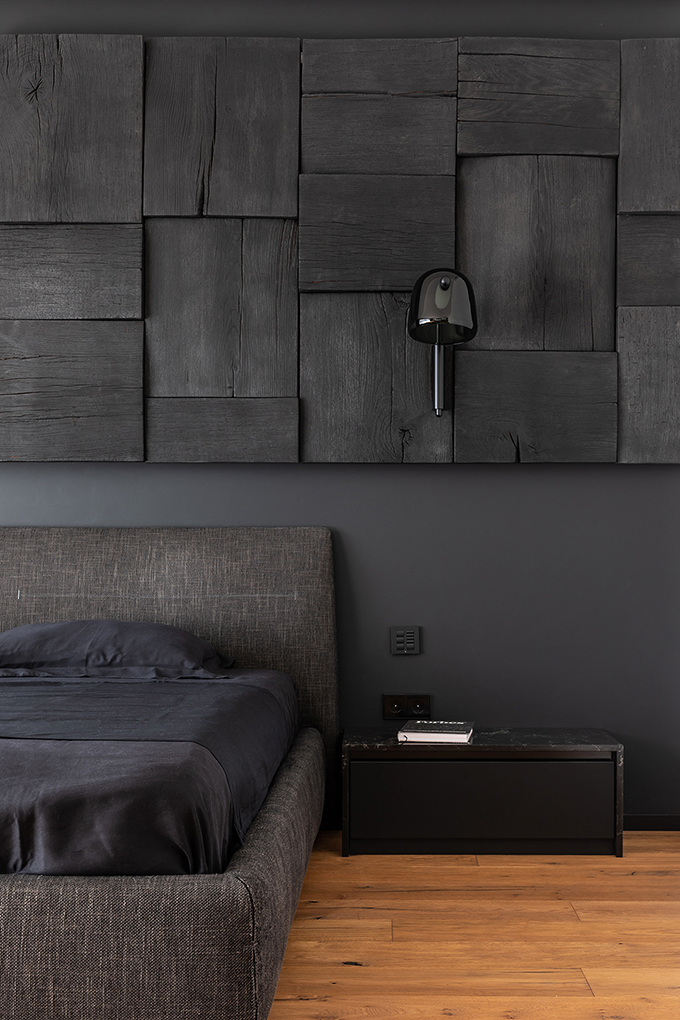
Master bedroom
The master bedroom is a love ode to the black color. Black walls with black wooden panels. Black glass wall lamps above the darkness of the bed. Black on white. Black on black. There seems to be no light in all this ubiquitous blackness. But in fact, the light is even greater here, because only in the dark it becomes volumetric.

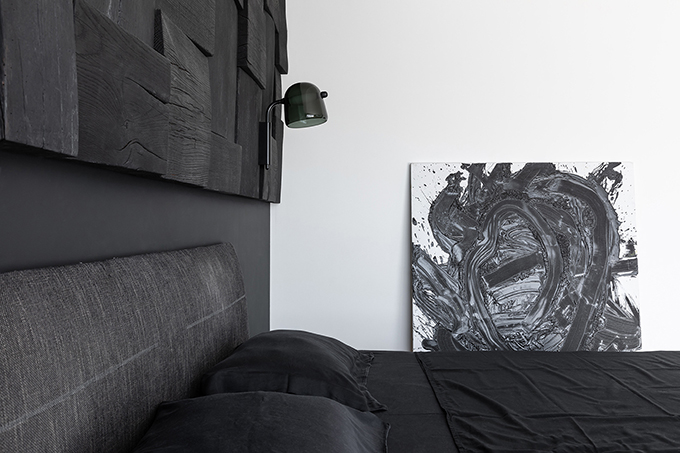
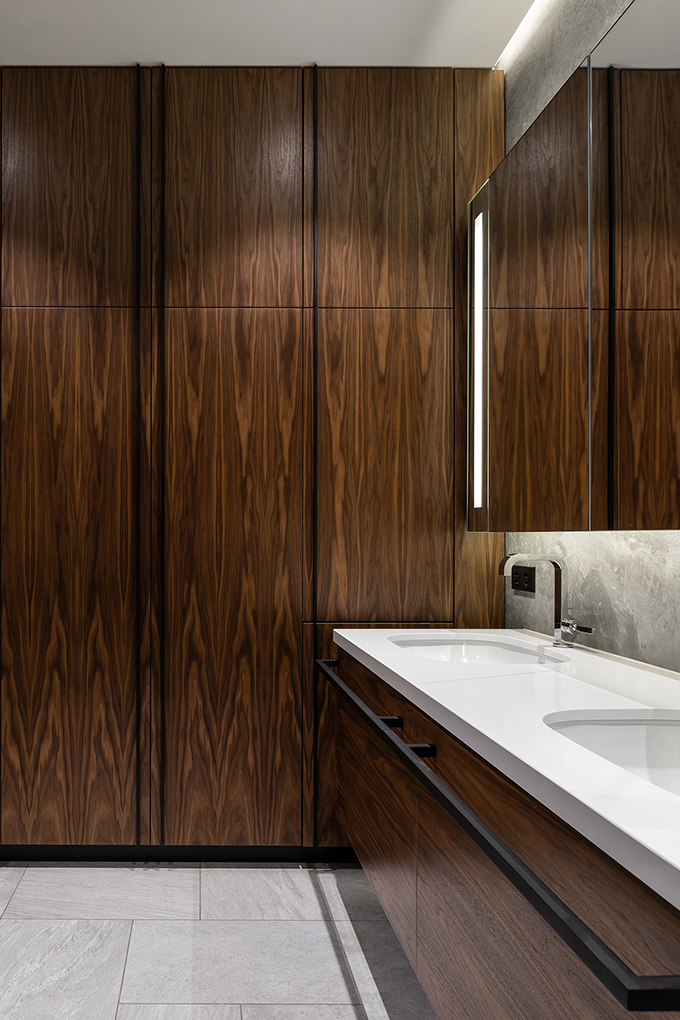
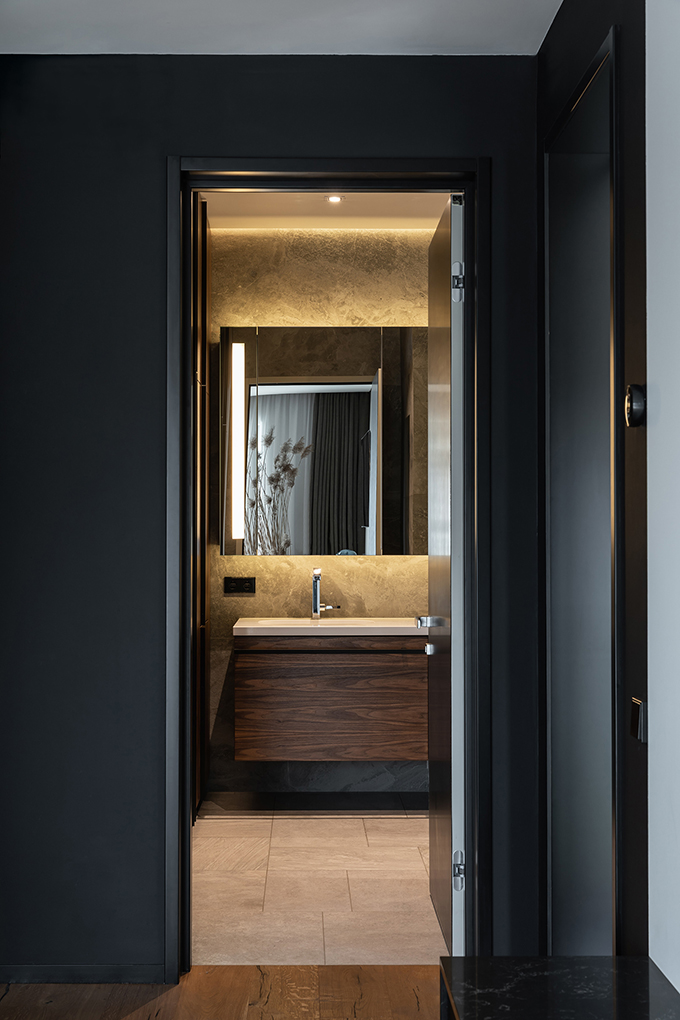
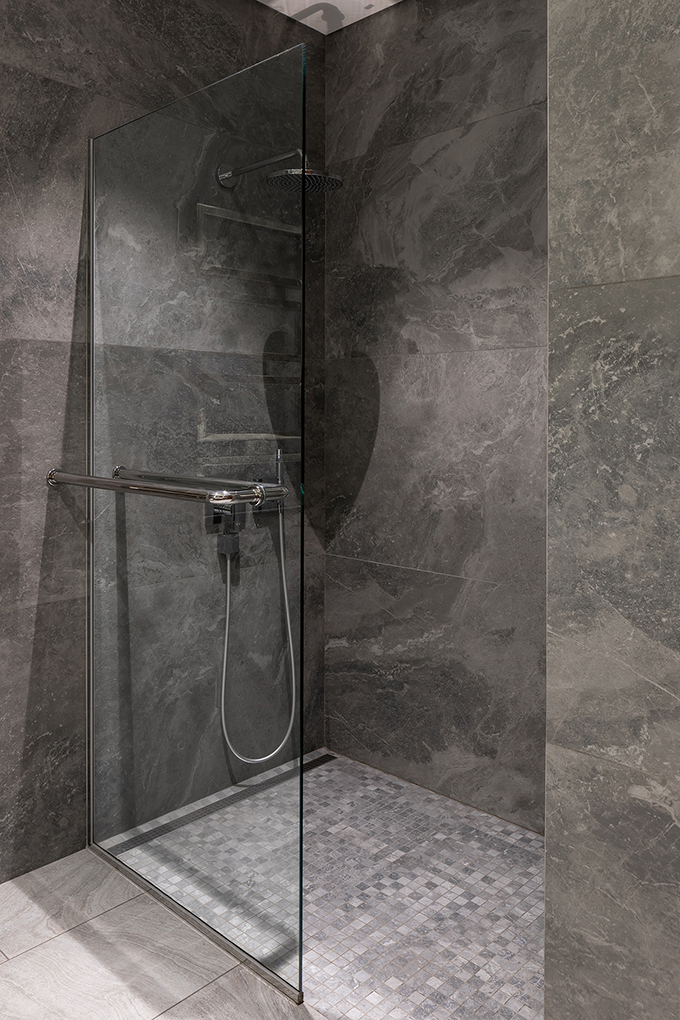

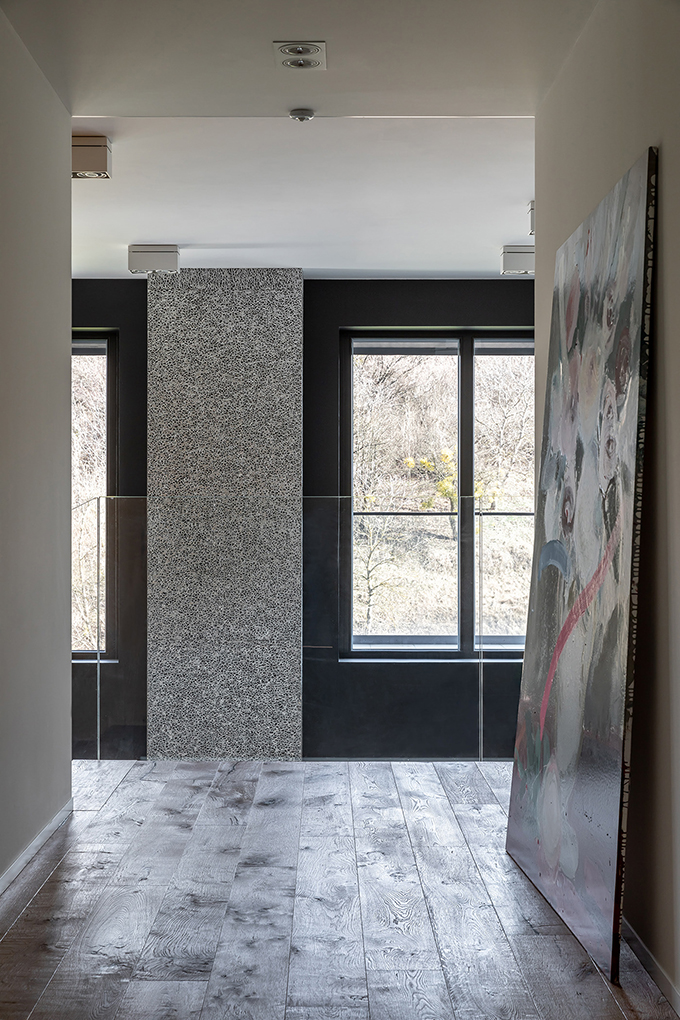

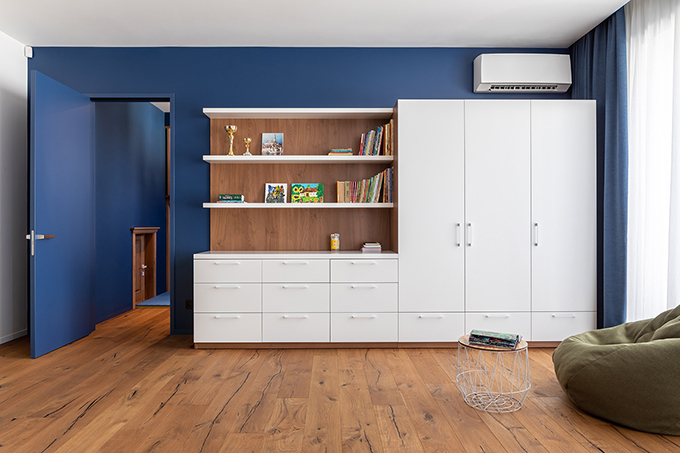
Son’s bedroom
In the son’s bedroom, his hobbies live: sports, music, and reading. Little dreams are born here and one day they will get big. Behind the door, there is a playground room where brother’s and sister’s elements meet to immerse into fun and childlike joy.

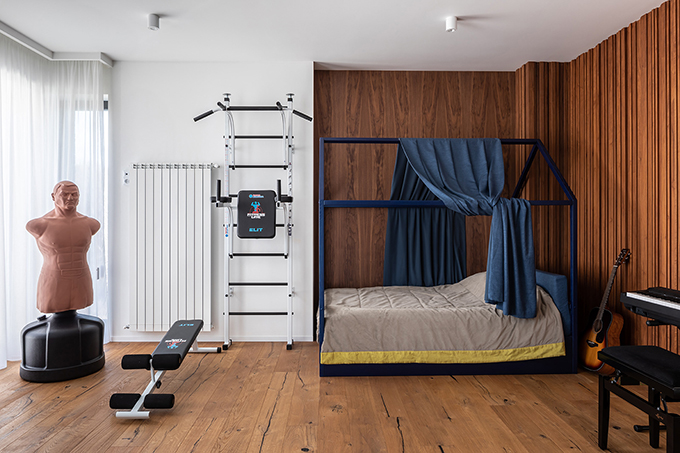
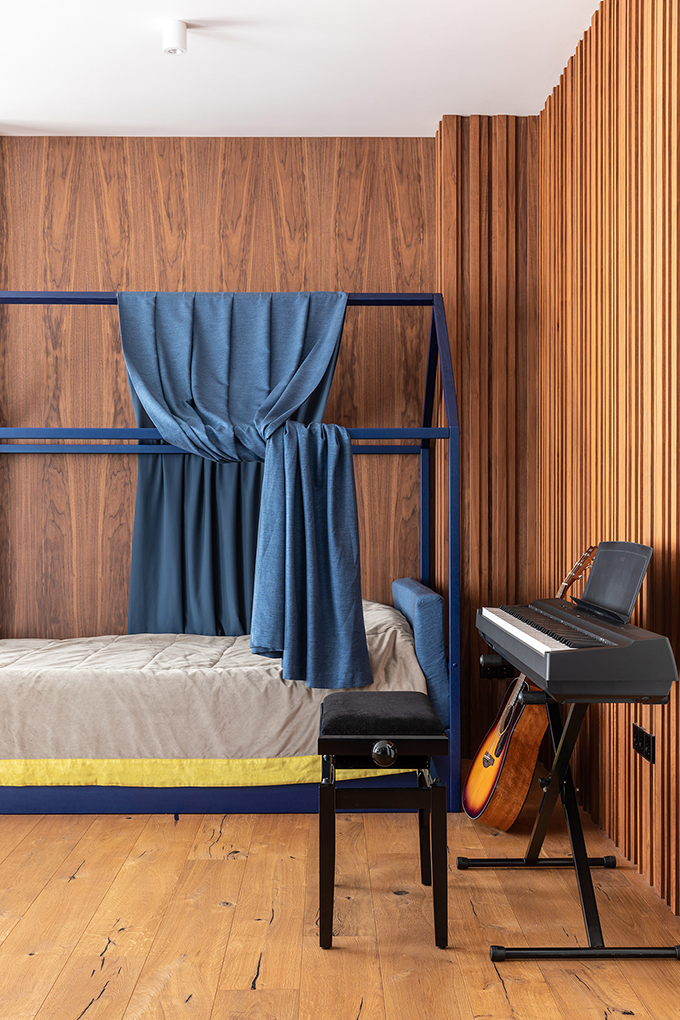

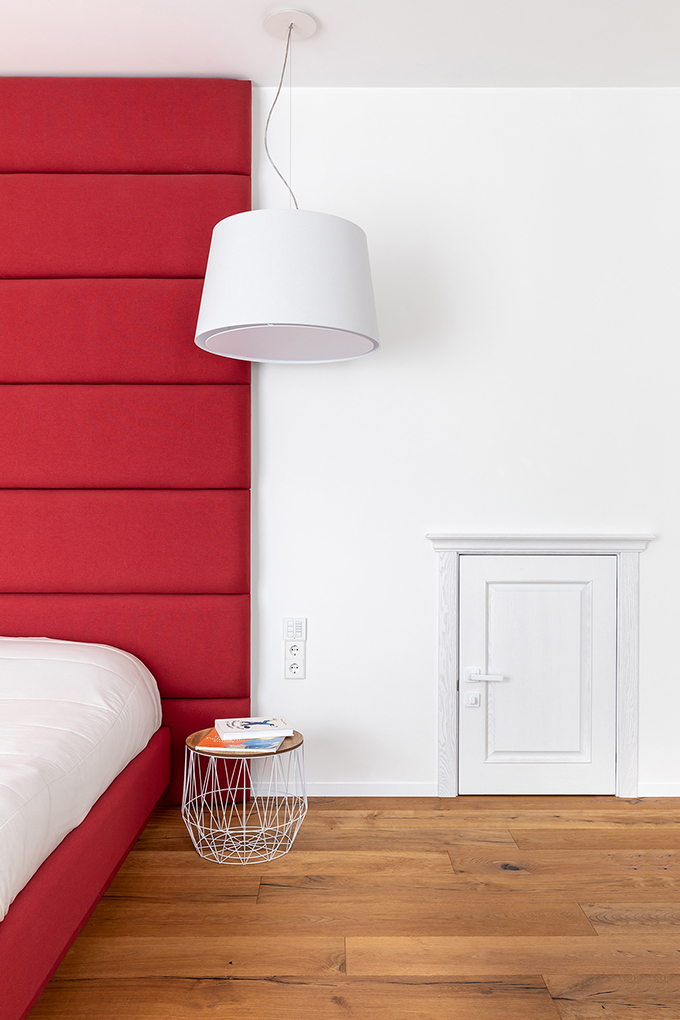
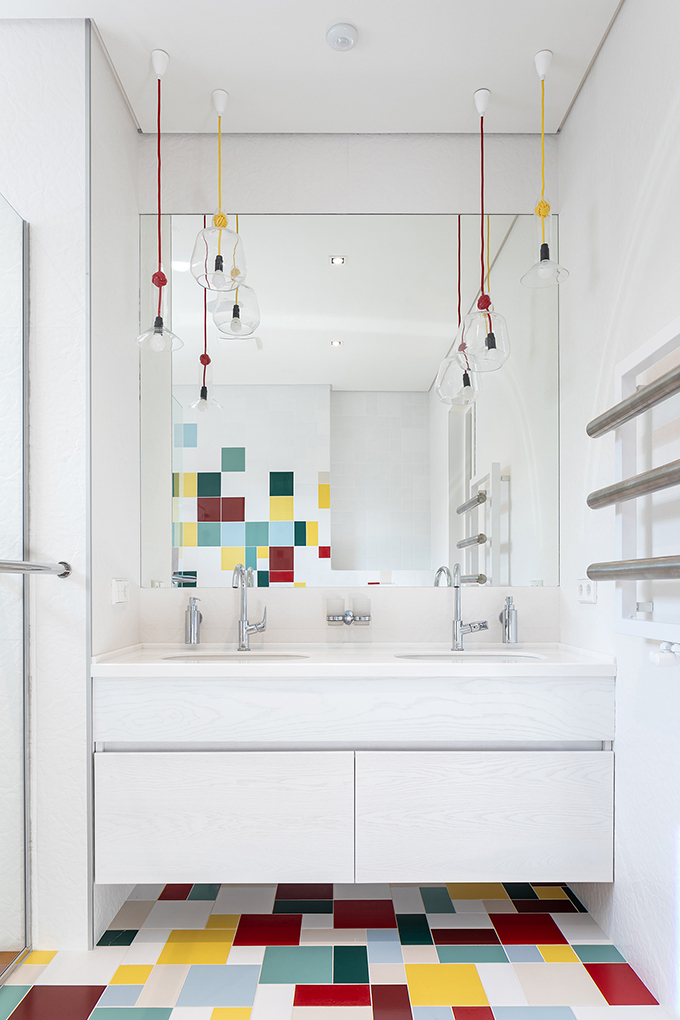
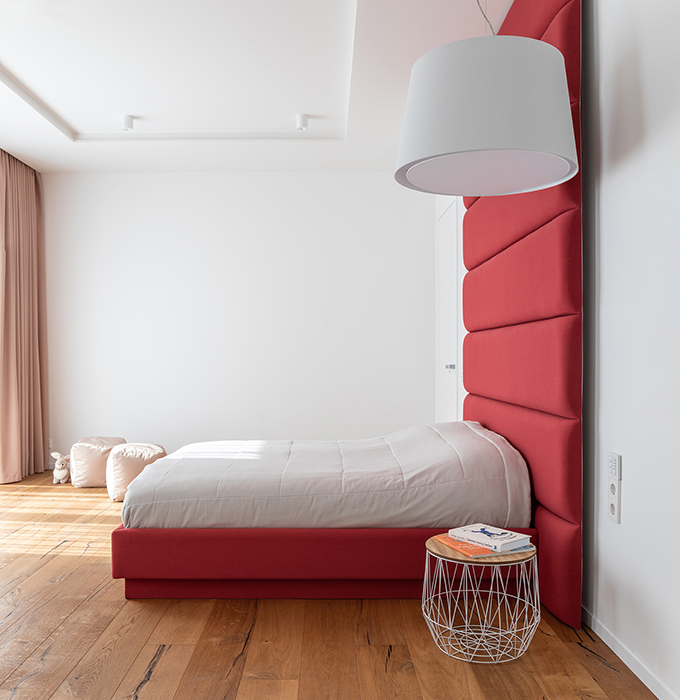
Daughter’s bedroom
The little one’s hobby is still undecided, so the space is waiting to be filled. The coral headboard became the main focus of the room. Little doors lead to where the older brother and the joy of being together are.
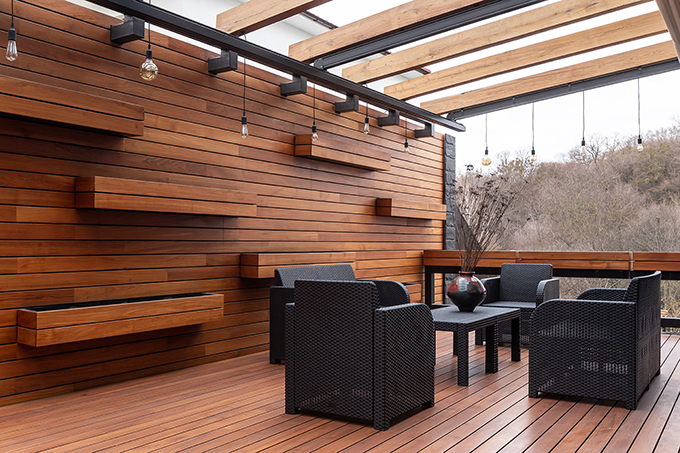

Terrace
The terrace has chased after two hares: one is in the forest stretching over the horizon, and the other one is in the yard guarding apple and pear trees. All ceramic rabbits are born at the Sergey Makhno Architects workshop to become home talismans and family guardia. Instead of ordinary pots, there are wall cache-pots. They are to host some dill and parsley, blossoming petunia, and aubrieta. And in the evenings, the stars will be scattered above listening to the hares jumping in delight.
“The Vatra House is an organic pile of boxes with two exits to the yards. On both sides, there are balconies and terraces with forest views. The house must face things natural: forests, lakes, rivers, or trees at least. When the windows of the house face the green, it seems like the house is alive. It breathes with nature”, — says Serhii Makhno.
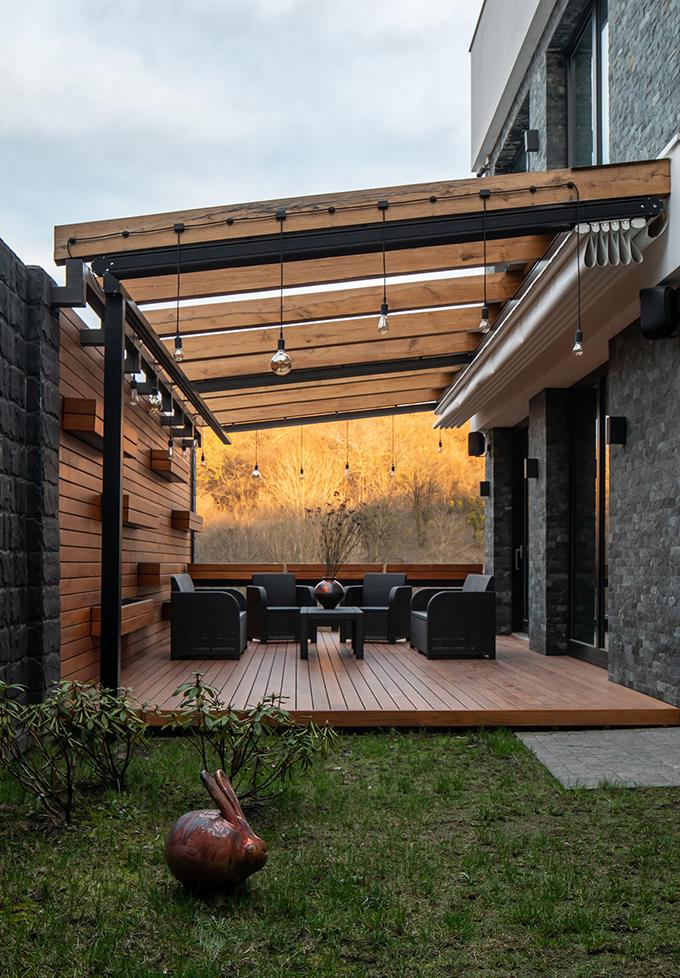
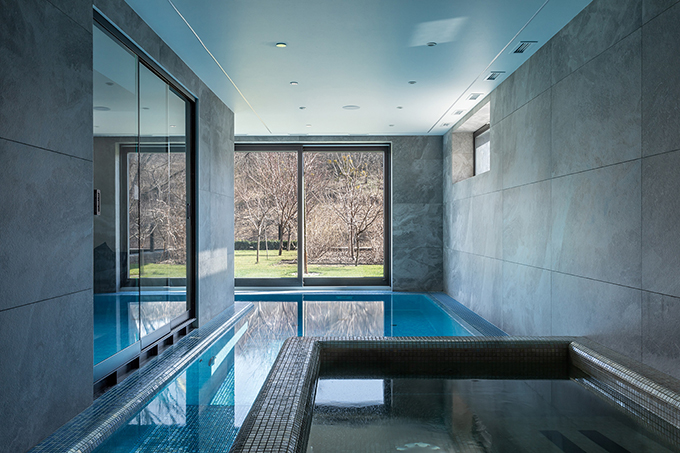


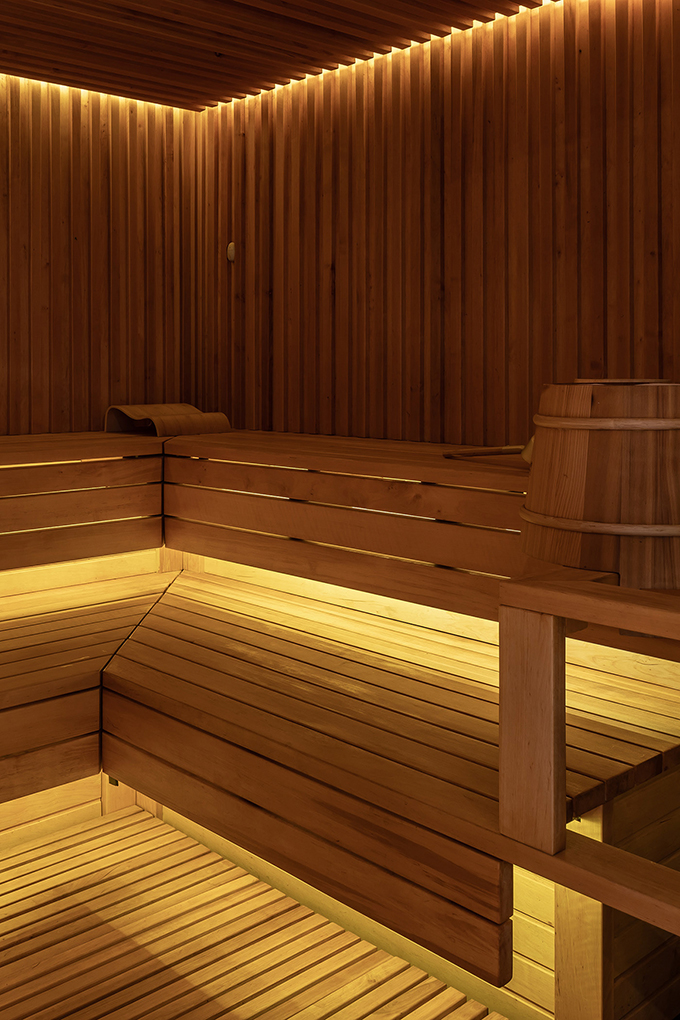
Home SPA
The home spa is made in the best relaxation traditions: swimming pool, jacuzzi, sauna, and lounge zone. The light here is adjustable depending on the type of swimming: children’s bomb jumping, a pool party, or a solitary morning swim. The windows face the garden. The garden faces the windows. Everyone is at home.
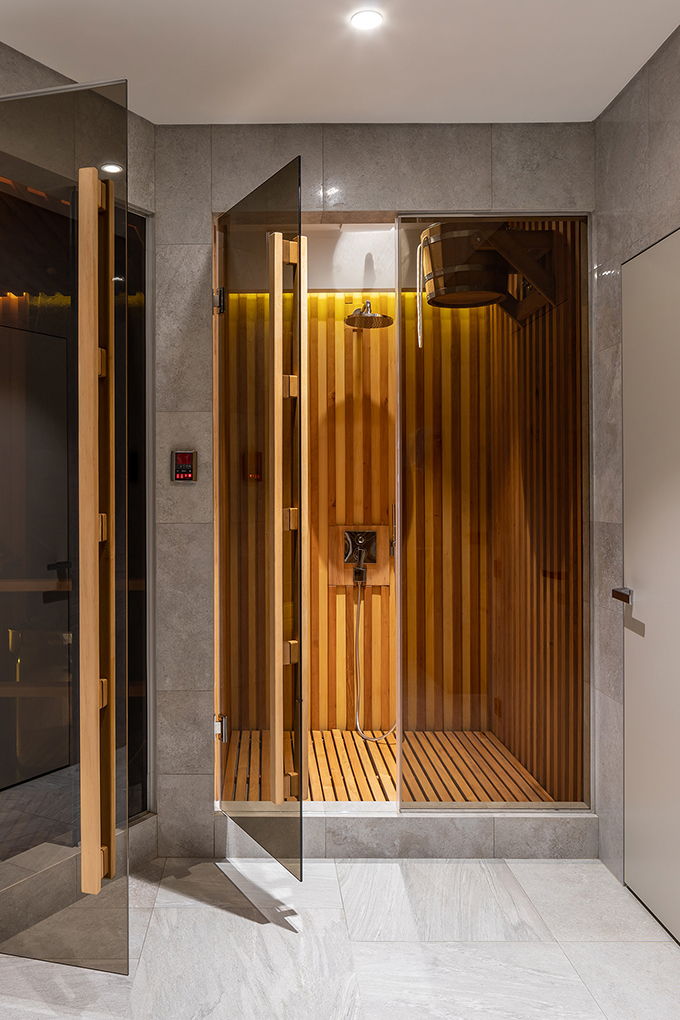
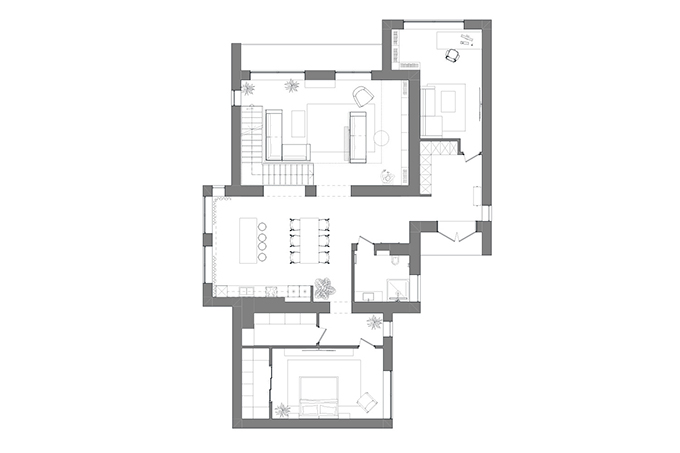
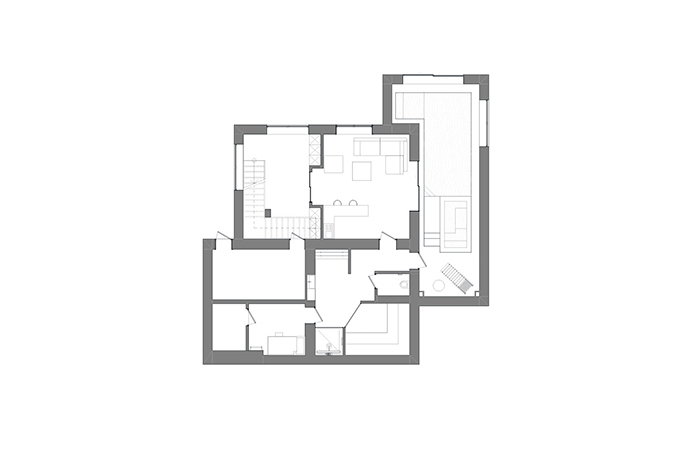
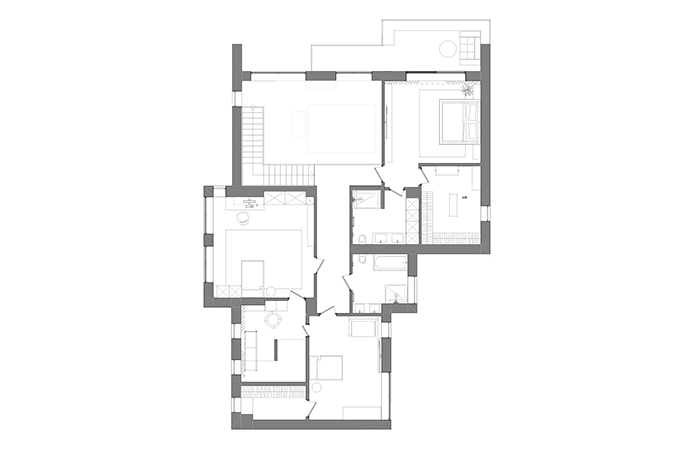
Type: private house
Area: 490 sq. m
Location: Kyiv, Ukraine
Team: Serhii Makhno, Oleksandr Makhno, Artem Meshchankin, Julia Siriak, Anton Siriak
Photos by Serhii Kadulin
Find more projects by Sergey Makhno Architects: mahno.com.ua


