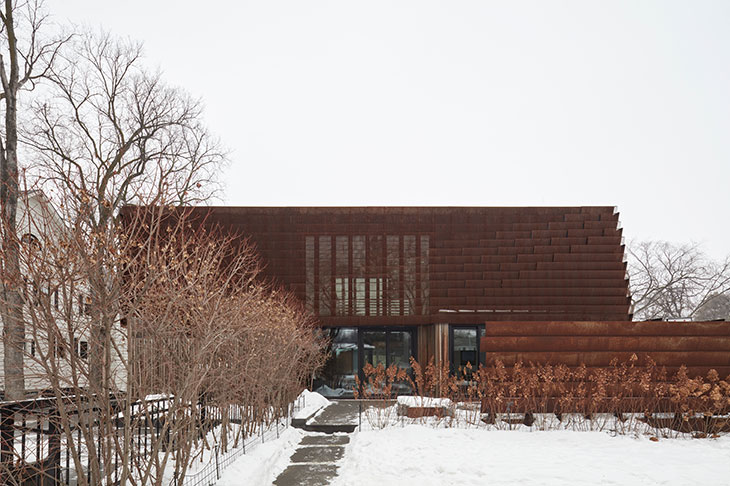
Veil House, designed by 5468796 Architecture, has won the prestigious “Completed Buildings – House & Villa” award at the esteemed World Architecture Festival 2023 held in Singapore. This recognition highlights the project’s innovative approach to residential design and its successful execution in the heart of Winnipeg, Canada. Standing out among 18 shortlisted contenders worldwide, Veil House redefines contemporary living by combining airiness, privacy, and functionality.
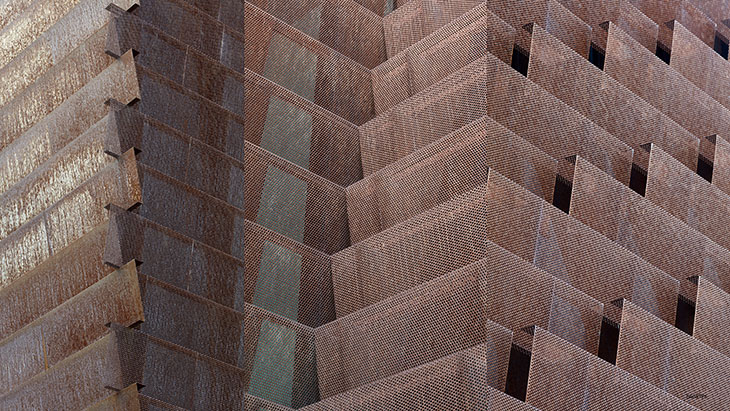
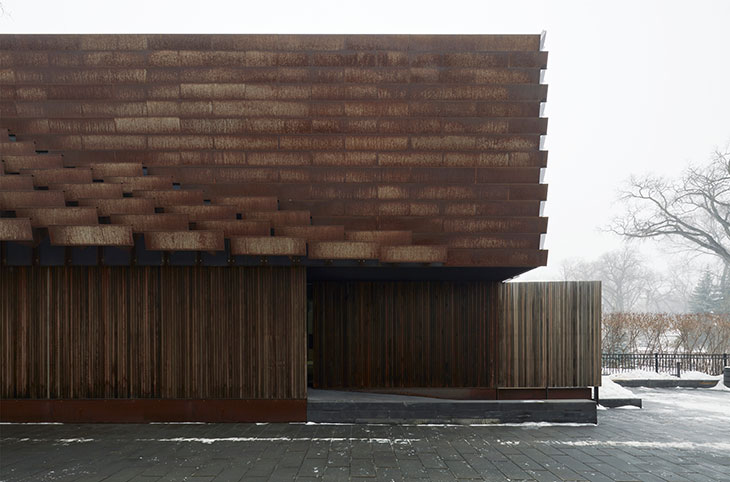
Situated in Winnipeg, where traditional suburban sprawl dominates the architectural landscape, Veil House represents a bold departure from the norm. Designed to accommodate a family’s evolving needs and promote aging-in-place, the residence embodies a modern interpretation of spatial fluidity and connectivity within an urban context.
Central to Veil House’s design philosophy is its unique arrangement on a loose nine-square grid surrounding a central courtyard. This layout facilitates a harmonious interplay between open living spaces and solid utility blocks, fostering a sense of cohesion and flexibility throughout the residence.
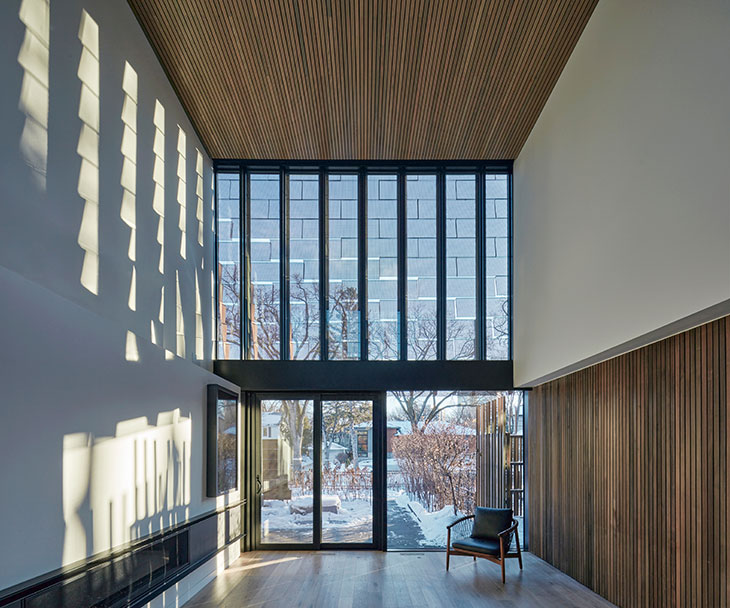
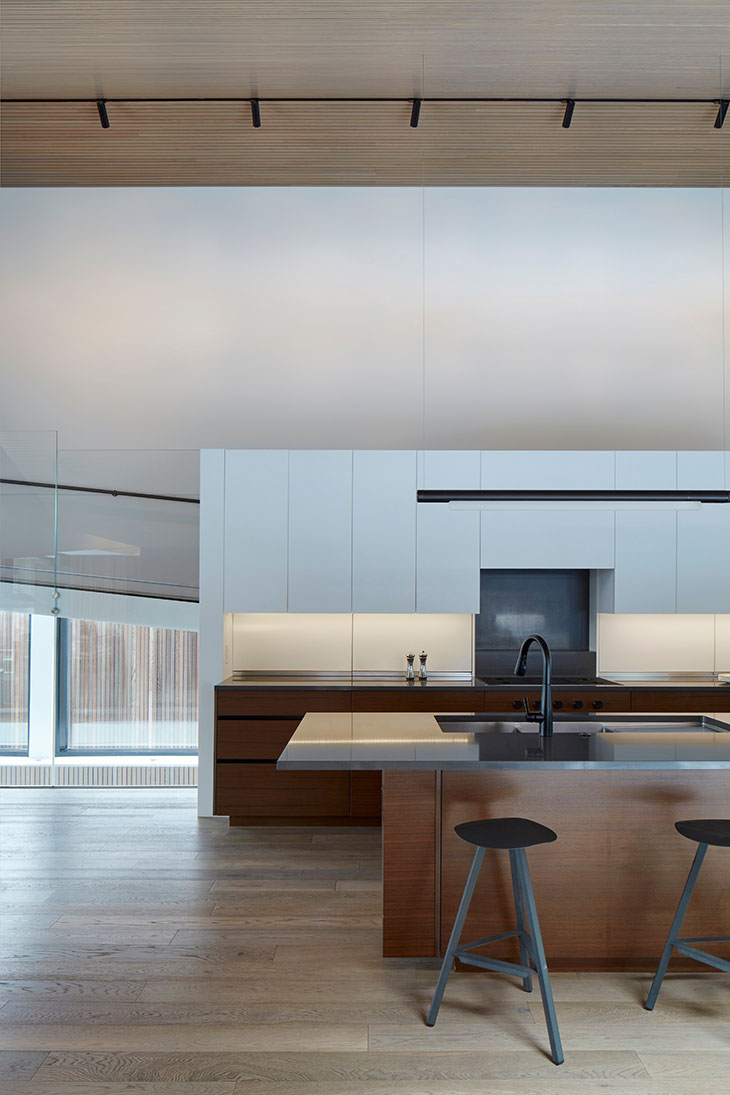
One of the project’s standout features is its innovative use of weathered steel “veil” enveloping the structure. This striking architectural element not only lends Veil House a distinctive aesthetic but also serves functional purposes, filtering daylight into the interiors while preserving privacy and creating a sense of intrigue from the street.
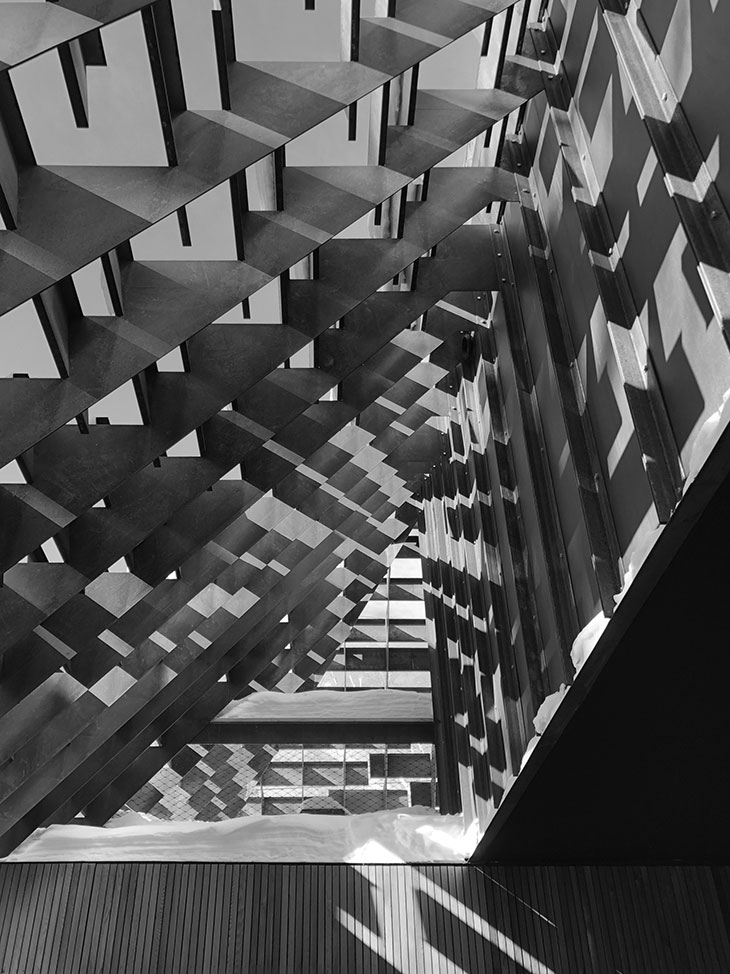
Moreover, Veil House challenges conventional norms by situating the main living spaces at grade, defying typical basement configurations prevalent in the region. This decision, coupled with the inclusion of universal access features such as an interior ramp, underscores the architects’ commitment to inclusivity and accessibility. Veil House transcends the boundaries between architecture and sculpture, combining together elements of industry, functionality, and artistic expression. By pushing the boundaries of residential design, Veil House exemplifies the transformative power of architecture to shape and enrich the built environment.
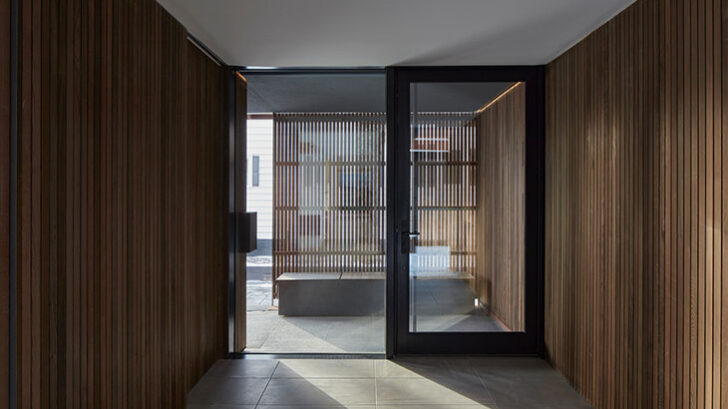
Technical sheet
Project name: Veil House
Location: Winnipeg, Manitoba
Client: withheld
Architects: 5468796 Architecture
Project team: partner-in-charge – Sasa Radulovic; project architect – Ken Borton
Interior Designer: XYZ Studio Inc., Linda Levit
Engineers: Structural – Laverge Draward & Associates: Civil & Surveyor – Barnes & Duncan Surveying Geomatics & Engineering: Geotechnical – Eng-Tech Consulting
Landscape Consultant: Butterfield Landscaping & Maintenance
Project Completion: August 2022
Budget: withheld
Photographer: James Brittain


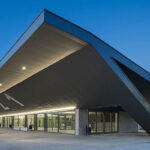
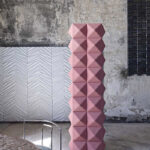
what a stunning house 😻😻😻😻