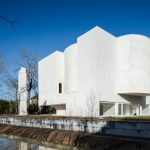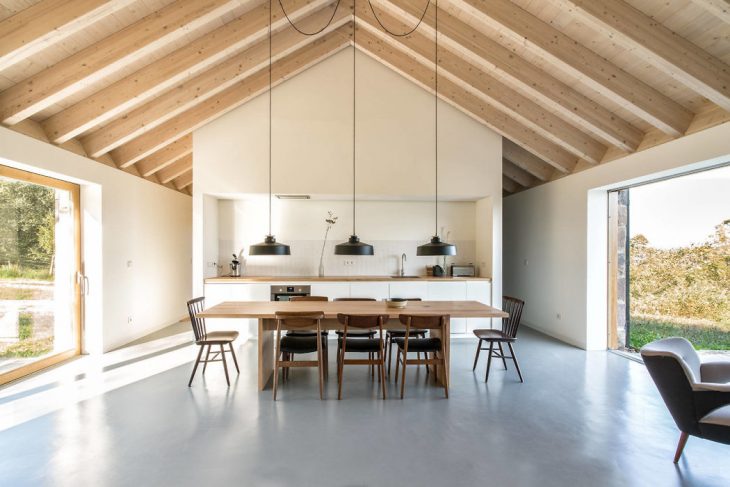
Laura Alvarez designed this stunning weekend getaway located in Valle del Miera, Cantabria, Spain, in 2017. The design is based on the traditional typology of the Cabana Pasiega but with a contemporary twist. Take a look at the complete story after the jump.
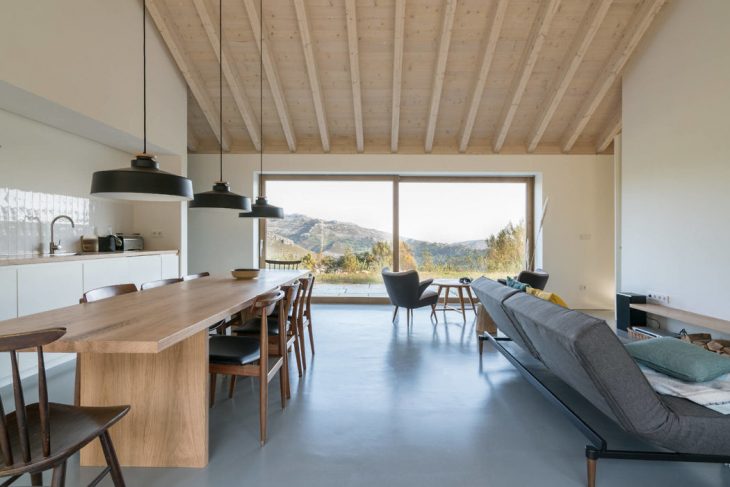
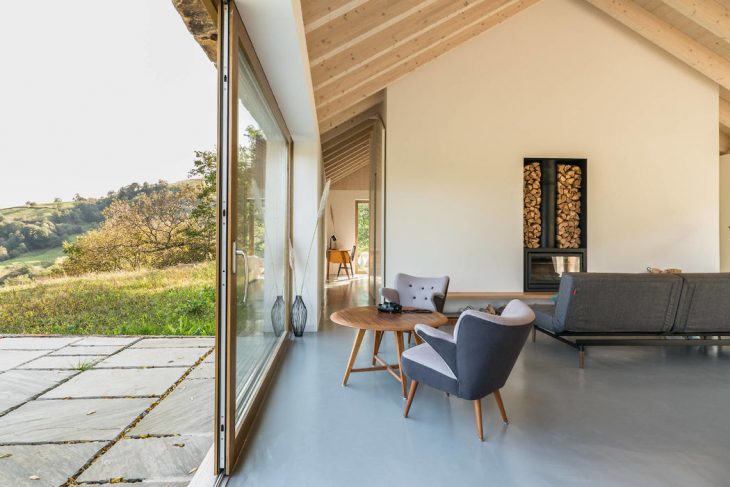
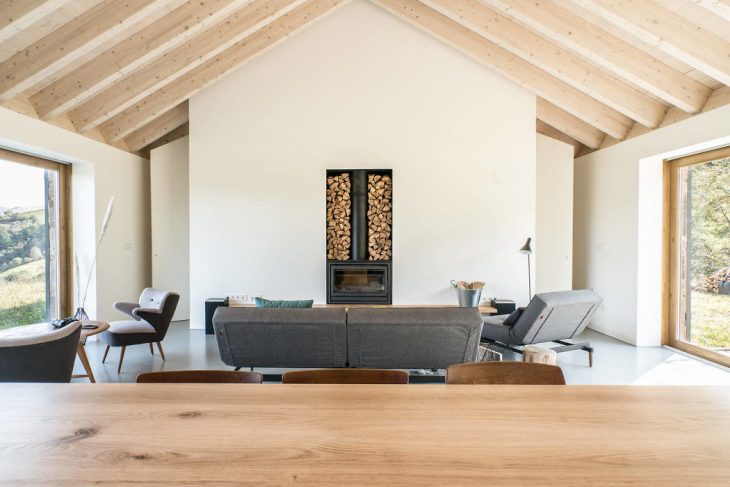
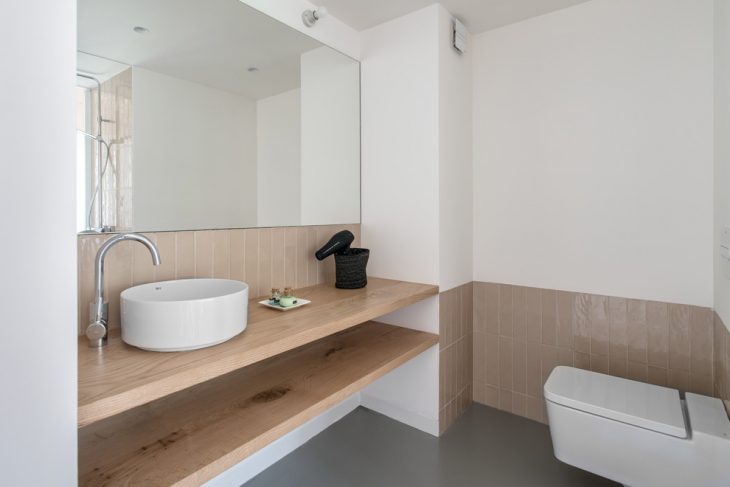
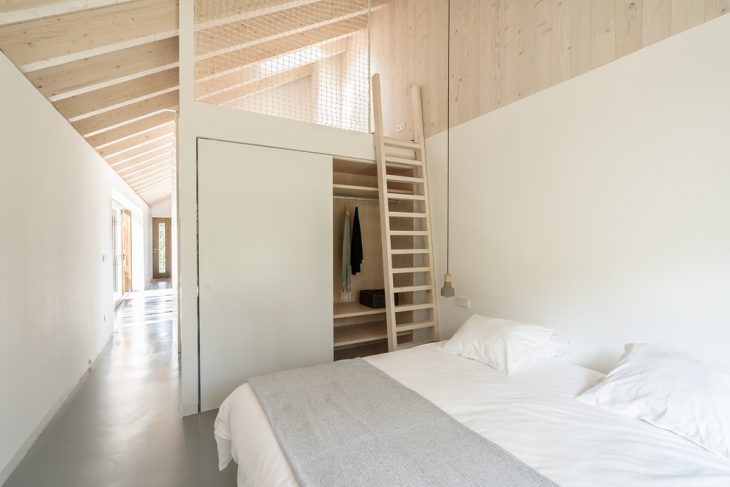
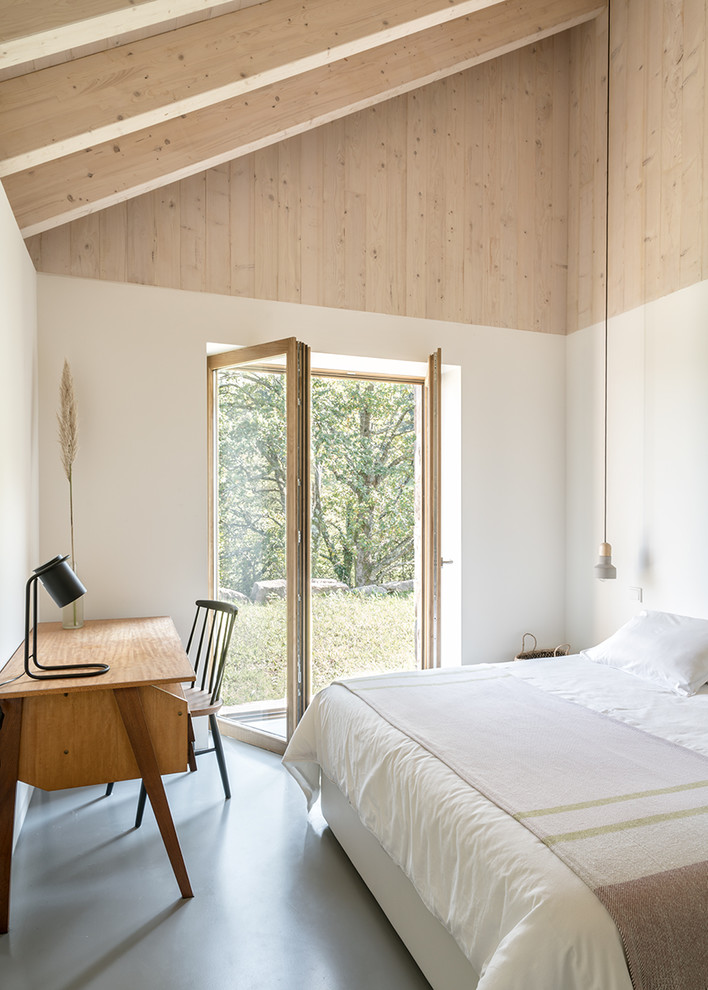
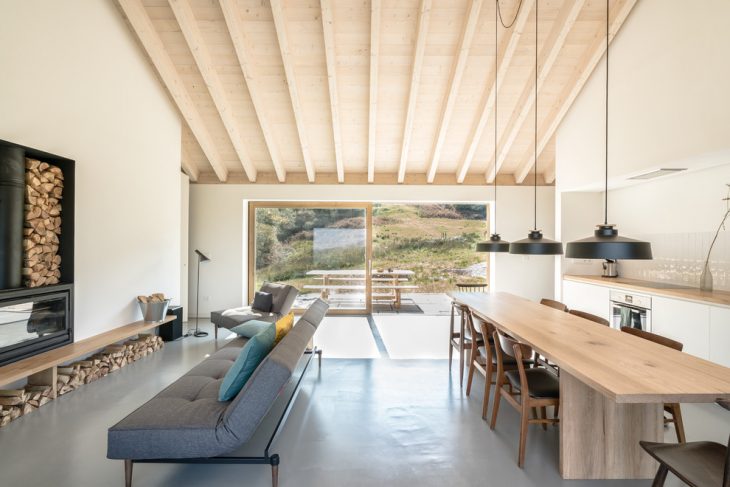
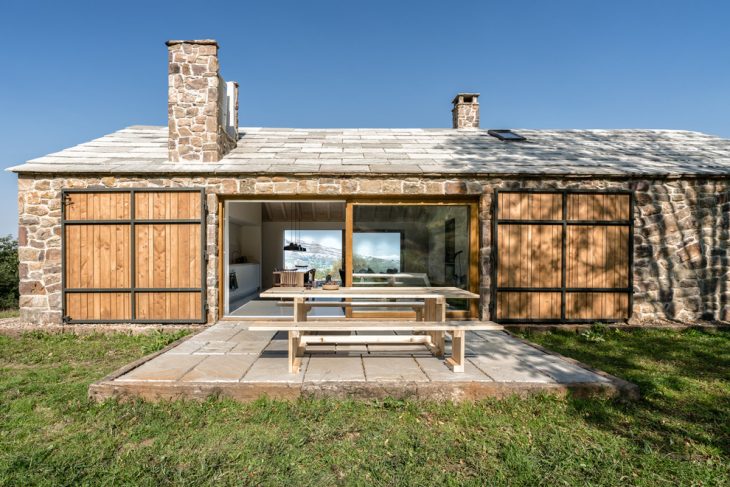
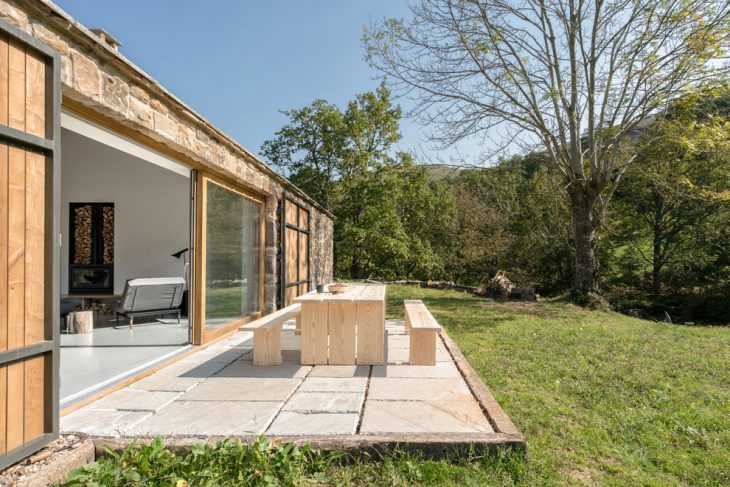
From the architects: Villa Slow is designed and built with extreme mindfulness and care for detail. The house is very respectful with the environment. Its design is based on the traditional typology of a Pasiego House (Cabana Pasiega) but with a contemporary twist. The rough exterior stone walls and roofs contrast with the delicate interior wooden structure and details. Two big panoramic windows in the living room facing opposite directions create a beautiful scenography of mountains, clouds, and trees. The two rooms with their generous height are designed to allow different arrangements: just a couple, couple with children, friends, etc. Each room has its own bathroom fully equipped, barrier-free.
THE WATER
Villa Slow is situated in a very special natural area well known for its spring water formation. The water of Villa Slow comes from its own spring.
RELATED: FIND MORE IMPRESSIVE PROJECTS FROM SPAIN
A PASSIVE HOME
Villa Slow pays extreme attention to sustainability. Villa Slow is a passive house. It is provided with a heat pump, under floor heating and high quality insulation and windows for a minimum heat loss. All electronic appliances are A+++ and all lightning based on LED technology. The high performance glass warms up the interior in the winter and the big wooden shutters protect the summer from heat gain. All materials used to build Villa Slow are reused from the old stone shed or come from the area of Cantabria.
Photography by David Montero
Find more projects by Laura Alvarez: http://lauraalvarez.eu/



