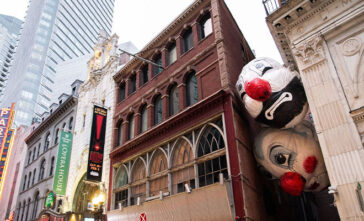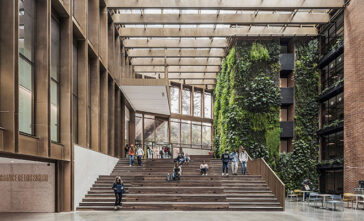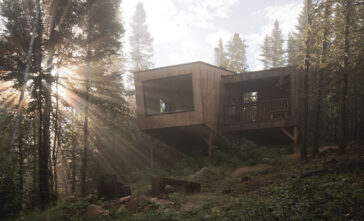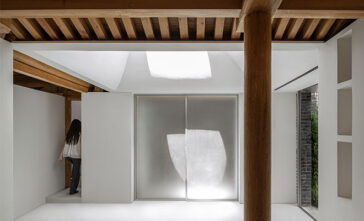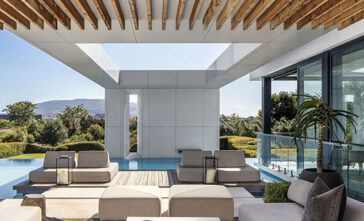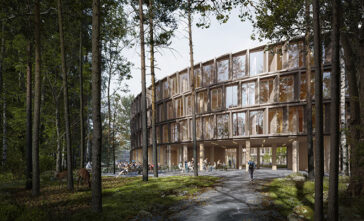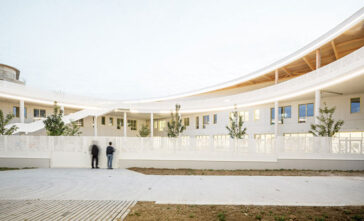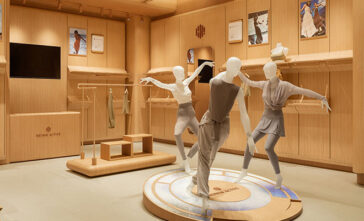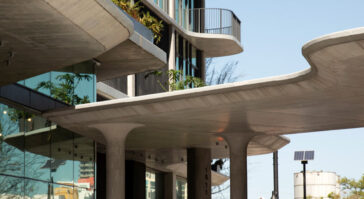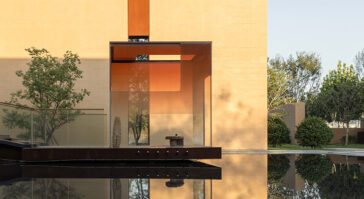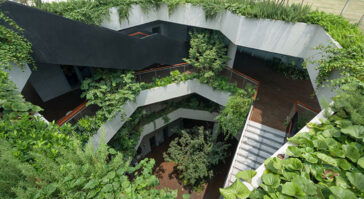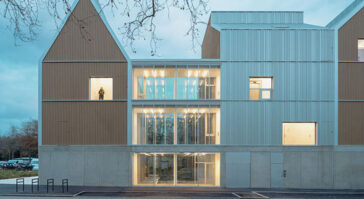EXMURO Arts Publics Reveals 8 Captivating Artworks for WINTERACTIVE
From January 17 to April 14, 2024, Boston’s business district is set to become a canvas for artistic expression, courtesy of Quebec City’s EXMURO and the inaugural WINTERACTIVE event. Sponsored by the Downtown Boston Business Improvement District, this collaboration promises a fusion of Quebecois charm and international creativity. Eight stunning public artworks from Quebec City […] More


