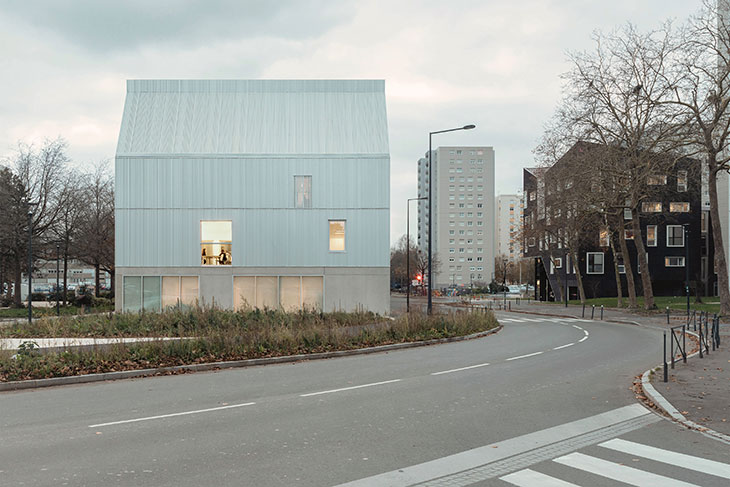
In the heart of Rennes, amidst the large housing estates that characterize the southeastern part of the city, Antonio Virga Architecte has brought to life the Pôle Associatif du Blosne, a beacon of urban renewal and social cohesion. This newly completed community center stands as a testament to the city’s commitment to revitalizing its neighborhoods, drawing strength from the rich community life, quality architecture, and verdant spaces that define the area. It is a project that not only serves the present community but also honors the history of those who contributed to the district’s development.
Institutional Architecture
The Pôle Associatif du Blosne is strategically situated on a future key urban axis known as the Rambla, envisioned to link new and existing district facilities along Boulevard de Yougoslavie. This positioning not only underlines the center’s role as a hub for the neighborhood’s vibrant community life but also as a custodian of the district’s memory, standing on the grounds of the Baraque Ar Maure, the historical barracks for construction workers.
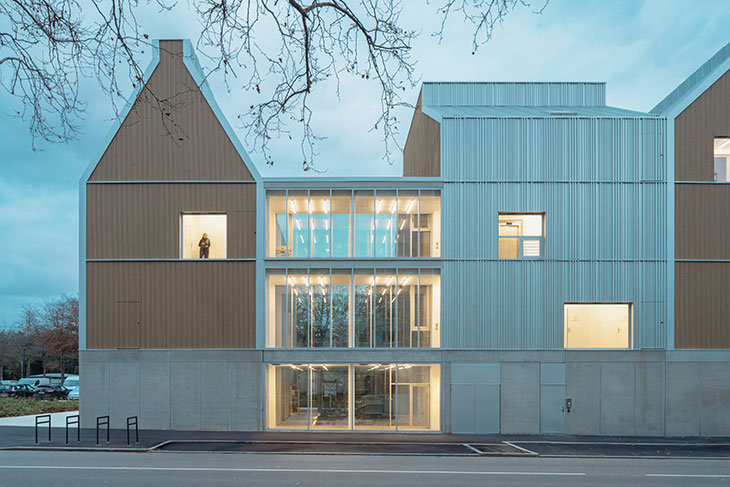
Designed to be a welcoming space for all, the center embodies the architect’s vision of breaking away from the monolithic architectural language of the surrounding 1960s housing estates. The design introduces a new vocabulary that articulates the identity of an autonomous building, symbolized by its unique platform—a gathering place for the community. The use of house-shaped emergences linked by this platform and open galleries conveys the multipurpose nature of the facility, echoing themes of hospitality, social connection, and shared experiences.
The center’s architecture fosters a dialogue with its environment, offering spaces that breathe and encourage interaction between the indoors and outdoors. The transparency and openness of the design aim to integrate the center into the daily life of the district, making its activities visible and accessible to the public. This approach not only enhances the social dynamics of the area but also creates visual landmarks that guide the community through the center’s diverse offerings.
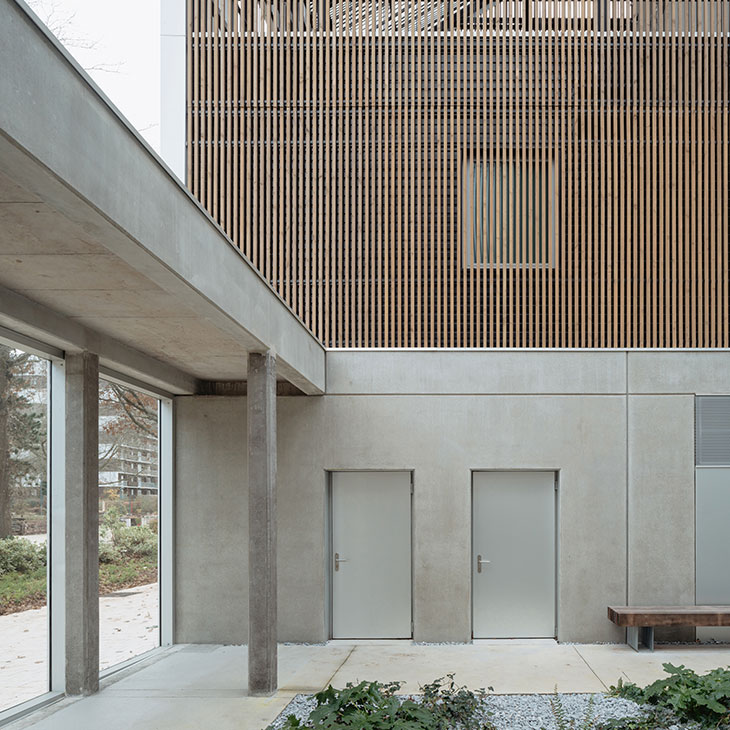
Central to the design is the unifying platform that connects the various “houses” of the center, each housing different functions and marked by their individual characteristics. This platform, along with covered passageways, not only links the different parts of the center but also frames and highlights the public activities taking place within. The entrance hall, with its double-height space and garden views, serves as a welcoming anchor point, signaling the project’s scope and ambition.
The façades of the center are designed to be light and engaging, with precisely carved openings that bring dynamism to the exterior while providing privacy and shaded areas within. Wooden brise-soleil screens add a layer of protection and visual unity to the façades, complementing the center’s open and inviting nature.
The ensemble is crowned by five emergences, each with two to three stories, featuring sloping roofs that nod to the architectural heritage of the district. These emergences serve as visual markers within the neighborhood, establishing the center’s presence and contributing to its identity.
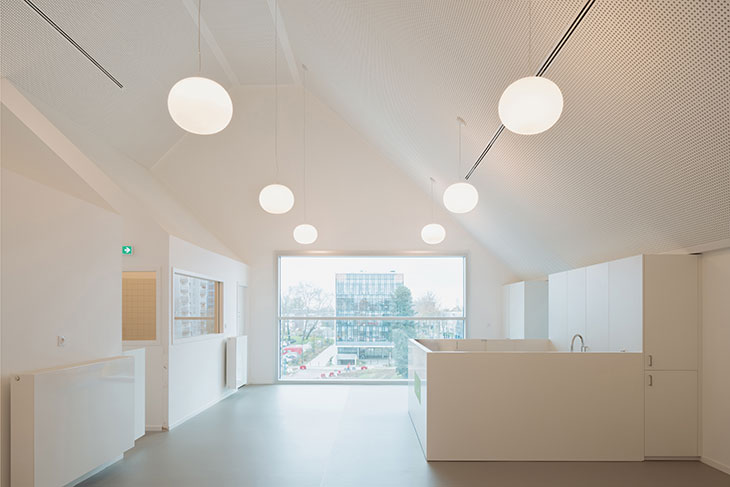
Surrounding gardens weave the various elements of the program together, creating a cohesive and inviting landscape that mirrors the center’s role as a unified space for community engagement.
The Pôle Associatif du Blosne stands as a landmark project in Rennes’ urban landscape, embodying the principles of accessibility, community engagement, and architectural innovation. It is a clear, visible symbol of the neighborhood’s revitalization, enhancing both the social fabric and the physical environment of the district. Through this project, Antonio Virga Architecte has crafted a space that not only meets the needs of the community but also inspires a renewed sense of belonging and collective identity.
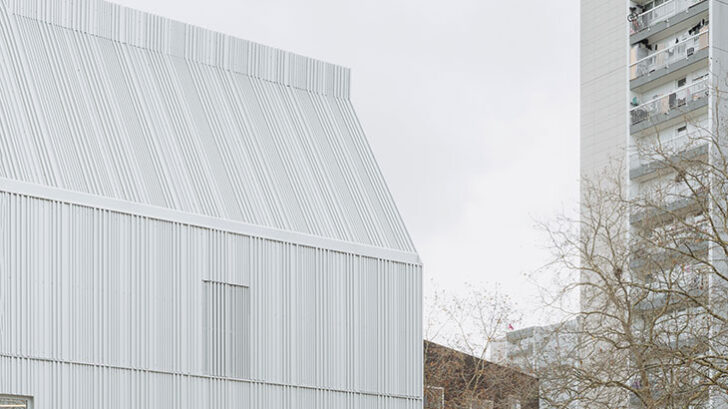
Program: Construction of a community center in Rennes in the Blosne district
Contractor: City of Rennes
Lead architect: Aantonio virga architecte
Projet manager: Keeyong Lee
Assistant project manager: Chiara Sorrento
Engineering consultant” TPFI
Landscaper: Pollen Paysages
SPC: Gotec
Surface: 1,954 m² floor area
Photo credits :Nicolas Trouillard


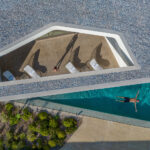
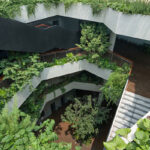
gorgeous project! this is how modern architecture needs to evolve!