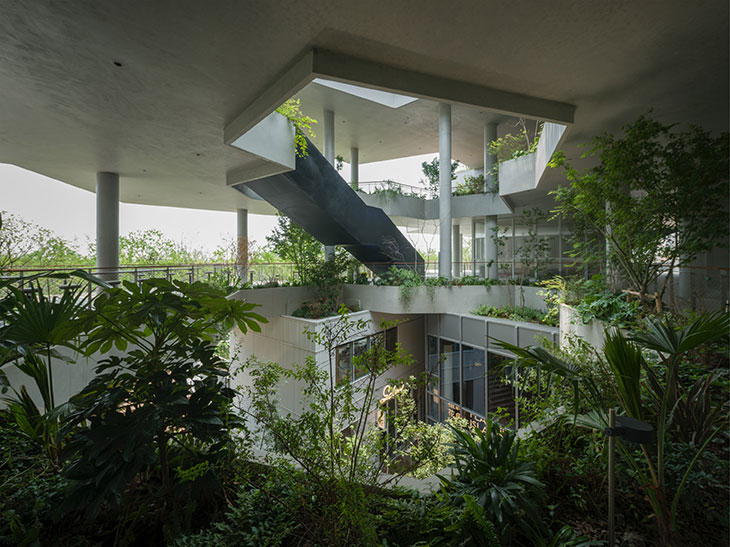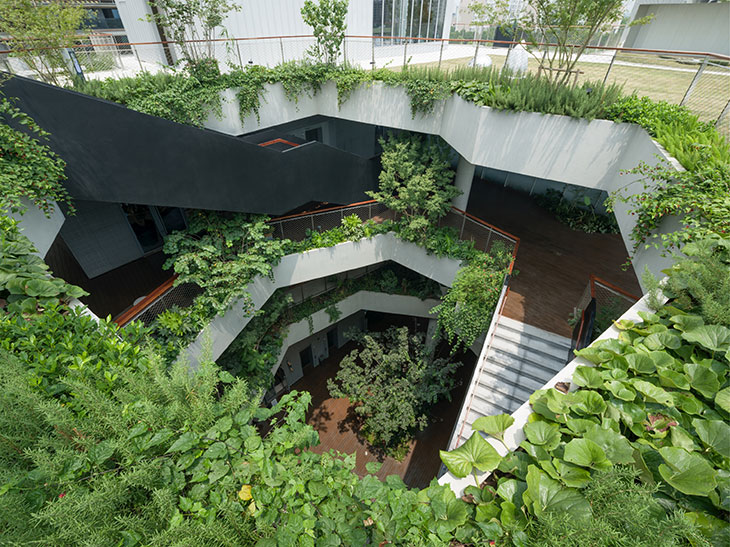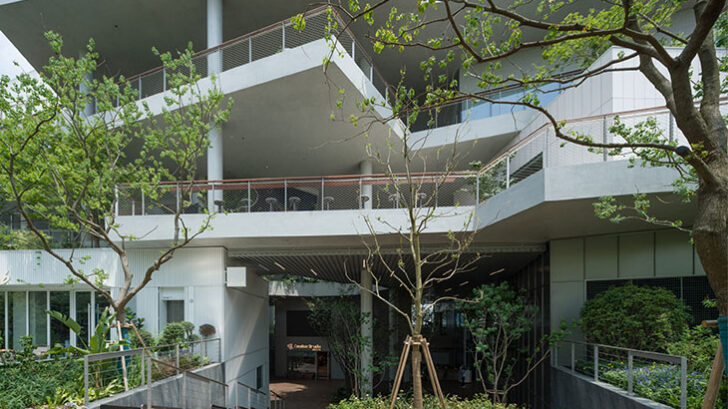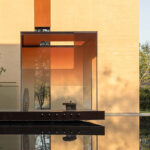
In the heart of Jiaxing’s Nanhu District, a pioneering project emerges as a beacon of innovative design and a testament to the harmonious integration of architecture with nature. Seed Plaza, conceptualized and brought to life by B.L.U.E. Architecture Studio, stands as a groundbreaking endeavor that redefines the conventional boundaries between the urban landscape and the natural world. Situated 10 kilometers east of downtown Jiaxing, this architectural marvel occupies a unique position at the crossroads of urban development and untouched greenery, blending seamlessly with its diverse surroundings of farms, parks, residential, and commercial zones.
RESIDENTIAL
In an era where the craving for closer interactions with the natural environment has intensified, especially in the aftermath of the pandemic, B.L.U.E. Architecture Studio has embraced this shift in societal values, crafting Seed Plaza as a sanctuary that bridges the gap between urban life and the tranquility of nature. The project’s vision is to serve as a regulator, inviting individuals to step away from the hustle and bustle of city life and immerse themselves in serene and engaging outdoor experiences.

A distinctive feature of Seed Plaza is its generous allocation of outdoor space, encompassing up to 3500 square meters within the total 7000 square meters of architectural development. This bold approach challenges traditional real estate paradigms, prioritizing the integration of open, natural spaces over maximizing indoor commercial areas. The result is a structure that is entirely open, fostering a profound connection between its inhabitants and the surrounding environment.
Serving as a communal hub, Seed Plaza is designed to facilitate interaction and communication among residents, embodying the essence of a three-dimensional neighborhood. Through the innovative use of “streets and alleys,” the design creates a labyrinth of interconnected spaces, offering an array of dynamic and diverse experiences. Plants are intricately woven into the fabric of the architecture, ensuring that greenery is a constant, tangible presence that enhances the spatial quality and enriches the lives of those who traverse the plaza.

The architectural composition of Seed Plaza is a striking assemblage of 20 uniquely shaped boxes, symbolizing a spectrum of diverse and evolving personalities. This modular approach generates expansive grey spaces between the boxes, inviting exploration and interaction. The incorporation of thirteen staircases disrupts the traditional multi-story architectural paradigm, creating an endless urban landscape within the building itself. This design encourages visitors to abandon the use of elevators, instead opting to wander through the structure, discovering the beauty of spontaneity and the uniqueness embedded in everyday encounters.
Seed Plaza by B.L.U.E. Architecture Studio stands as a monumental achievement in the realm of contemporary architecture, challenging conventional design norms and fostering a deeper, more meaningful connection between humans and their environment. It is a vivid illustration of how architectural innovation can create spaces that not only serve functional purposes but also enrich the human experience and promote a sustainable, harmonious coexistence with nature.




