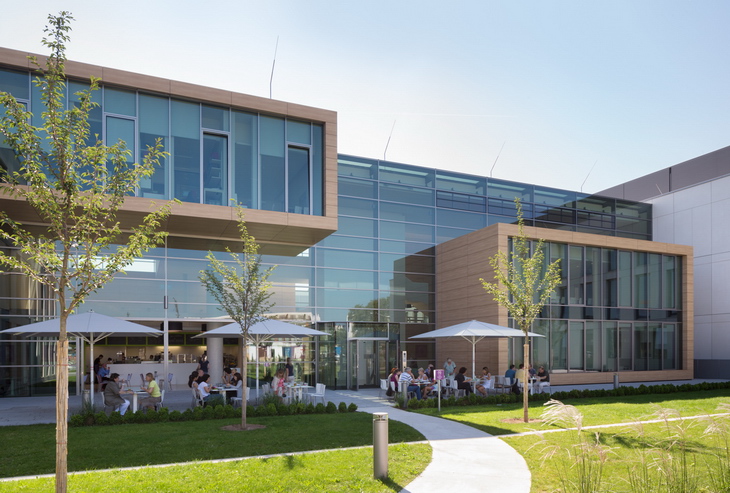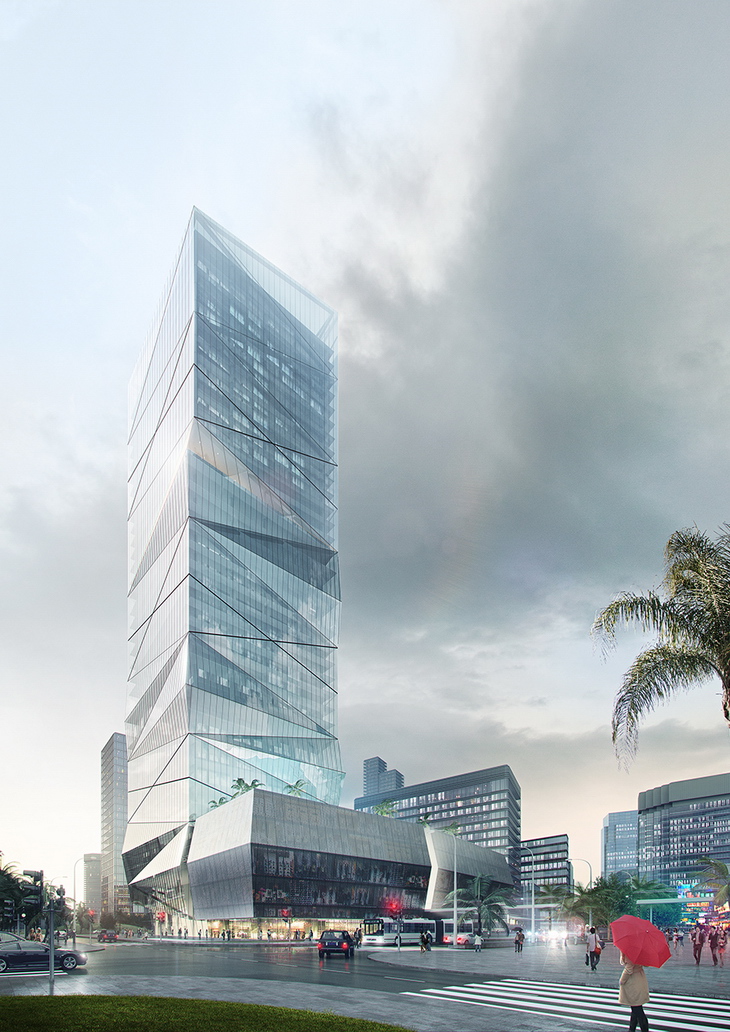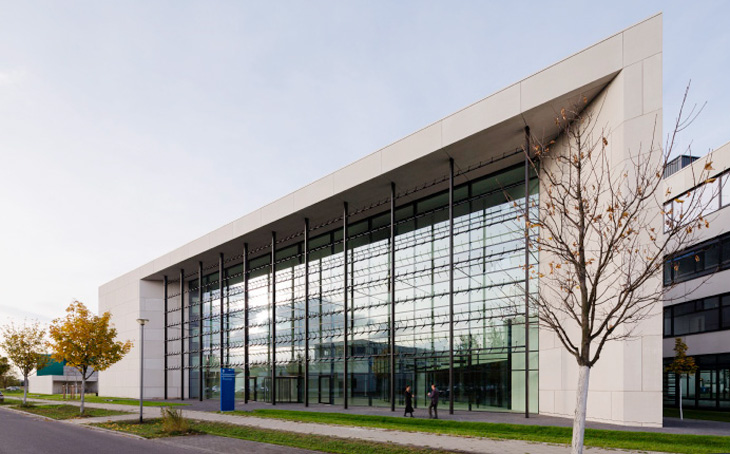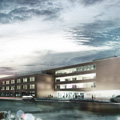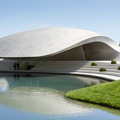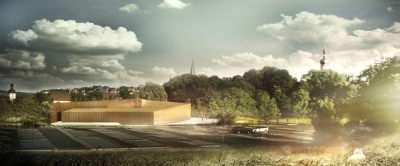Max Planck Institute for Brain Research by HENN
The Max Planck Institute for Brain Research is work of HENN Architekten. Institute is located on the Riedberg Campus in Frankfurt am Main. The complex consists of two compact buildings: the institute building and the technicum. More


