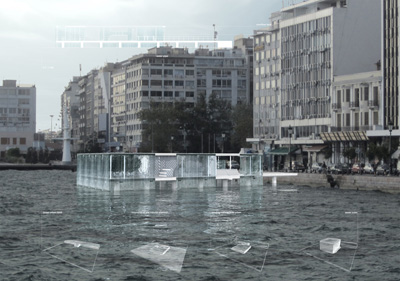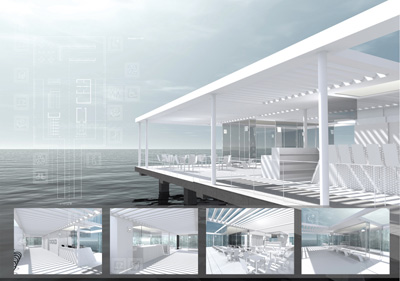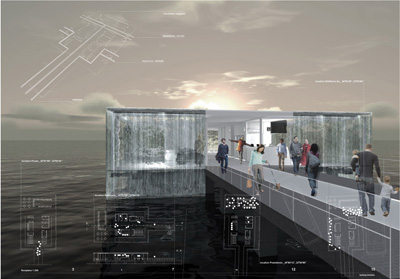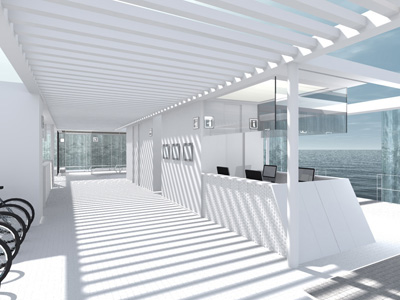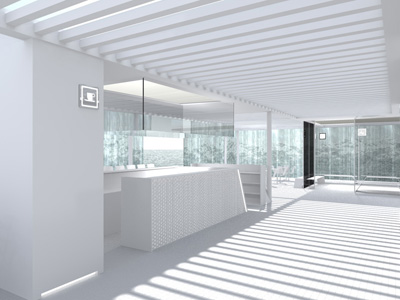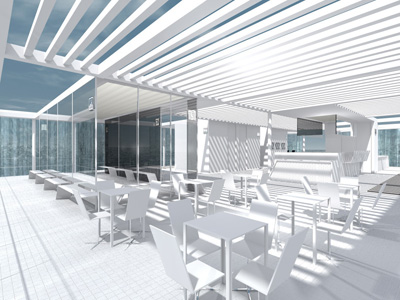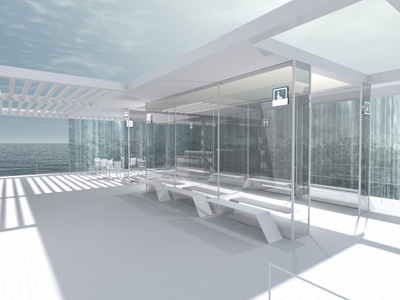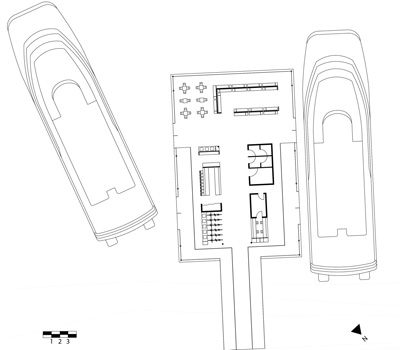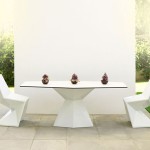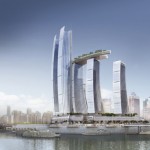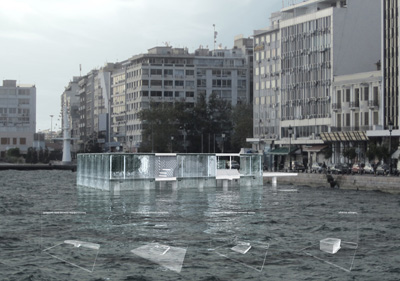
Project: Thessaloniki Piers – Water Cube
Designed by Raptaki Iro, Plastiras Nikolas, Paschalidis Stavros & Klepkos George
Organizing Committee: Ministry of Infrastructure, Transport and Networks (Greece)
Location: Thessaloniki, Greece
Website: nikolasplastiras.blogspot.com
Another design proposal for Thessaloniki Pier coming from Raptaki Iro, Plastirasn Nikolas, Paschalidis Stavros and Klepkos George whose project takes shape of a Water Cube.
From the Architect Nikolas Plastirasn:
The competition brief asked the participants to design 4 stops in the city of Thessaloniki in Greece, in order to be used by waterbuses to improve the circulation and traffic jam in the city.
Thessaloniki is a city situated at the seaside and the design of a project placed between the city and the sea is a big challenge. The stops will be visible at 4 strategic parts of the city and will eventually become landmarks.
Our goal is to design in order to allow the user to move as comfortable as possible in the stop. We want the boat passengers to be able to move fast through the stop when needed but at the same time to be in a pleasant environment where they can relax while waiting the next boat to come. The challenge for each stop was evaluated equal and we decided that all of them should be treated as one piece and have the same design.
Water Cube. Given the fact that the stops are placed at the edge of the city front our decision is to extend from the water side to the city. Our intension is not to disturb the natural but to highlight it!
A water curtain around the given perimeter of the stop is the sea extension that hugs the stop and makes it part of the natural environment. The water cube created is there to remind the passengers that they are leaving the city and the man made to move in a natural environment for a while.
Inside the water cube extends a system based on a 2×2 meter grid that helps the movement of the passengers, and the easiest boarding of them. Bigger volumes that host the needs of the stop are divided to smaller ones and are placed in such a way to create routes glimpses and relaxation areas.
A main 3,50m wide route spreads along the stop in order to move the passengers and allow them to meet the main provisions of it. (Tickets, waiting area) At the same time two lateral routes are there for the passengers arriving by the boats to move to the city promptly. The once coming from the city side to take the boat move through the main corridor and in their way find the ticket office, a place to leave their bikes and a small shop where they can buy coffee or a magazine from. At the end of the corridor they can find a protected waiting area to seat until the boat comes. Next to it an open waiting area serves the shop and tables are placed there for people, passengers and not to enjoy their coffee.
Photovoltaic panels. Photovoltaic panels (thin film) placed in the roof are there to provide enough energy for the needs of the stop. The photovoltaic panels cover the energy needed for the water pump that circulates the water and of course the lighting of the installation.
The water pump brings the water to the base of the platforms and then through horizontal tubes it spreads it at the edges of the platform. Filters are placed at the water entrance to avoid the junk to come up and in order to clean it from parasites.
Source +Mood. *


