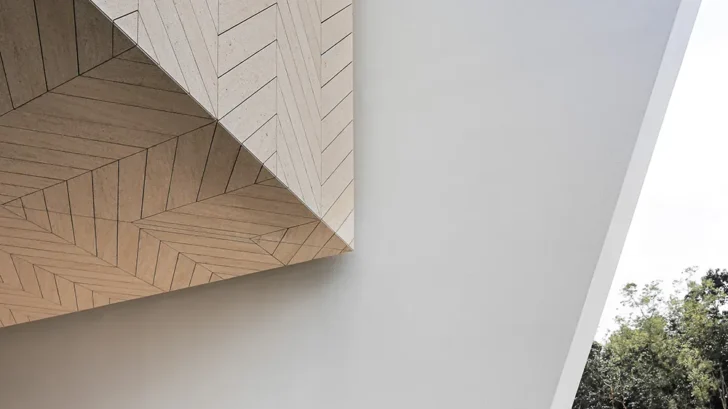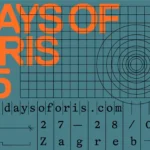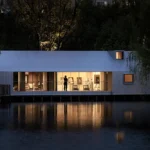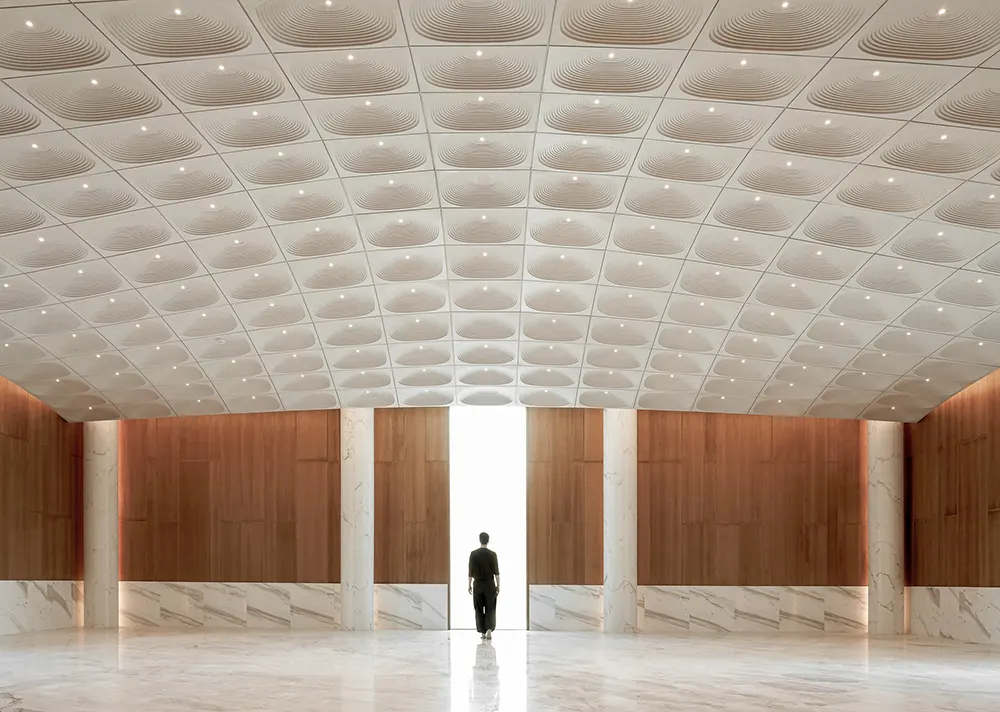
Architectkidd has designed the interior of the Embassy of the State of Kuwait in Brunei, located in Bandar Seri Begawan. Appointed by Kuwait’s Ministry of Foreign Affairs in collaboration with architecture studio Arkitek RekaJaya, the Bangkok-based design team shaped the project with a focus on architectural clarity and human-centered values. Rather than rely on visual symbolism or overt cultural motifs, Architectkidd took an abstract approach, emphasizing cooperation, openness, and spatial engagement through materials and light.
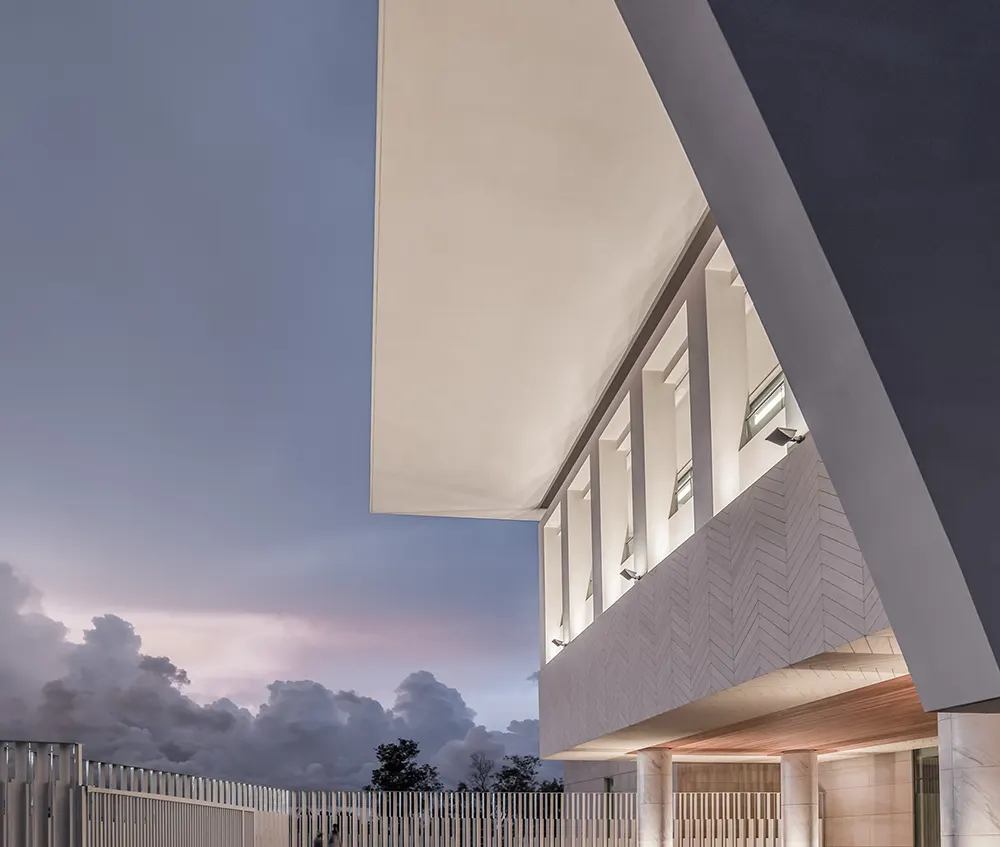
The Foyer: Introducing Light and Motion
Visitors enter through the Foyer, which immediately sets the tone for the experience inside the embassy. A skylight draws daylight into the central atrium, where vertical wooden louvers descend from ceiling to floor. Tilted along a soft curve, these louvers guide natural light across the space and reduce dependence on artificial illumination. The geometry improves the flow of light while lending a quiet rhythm to the architecture, allowing the entry to feel open yet composed.
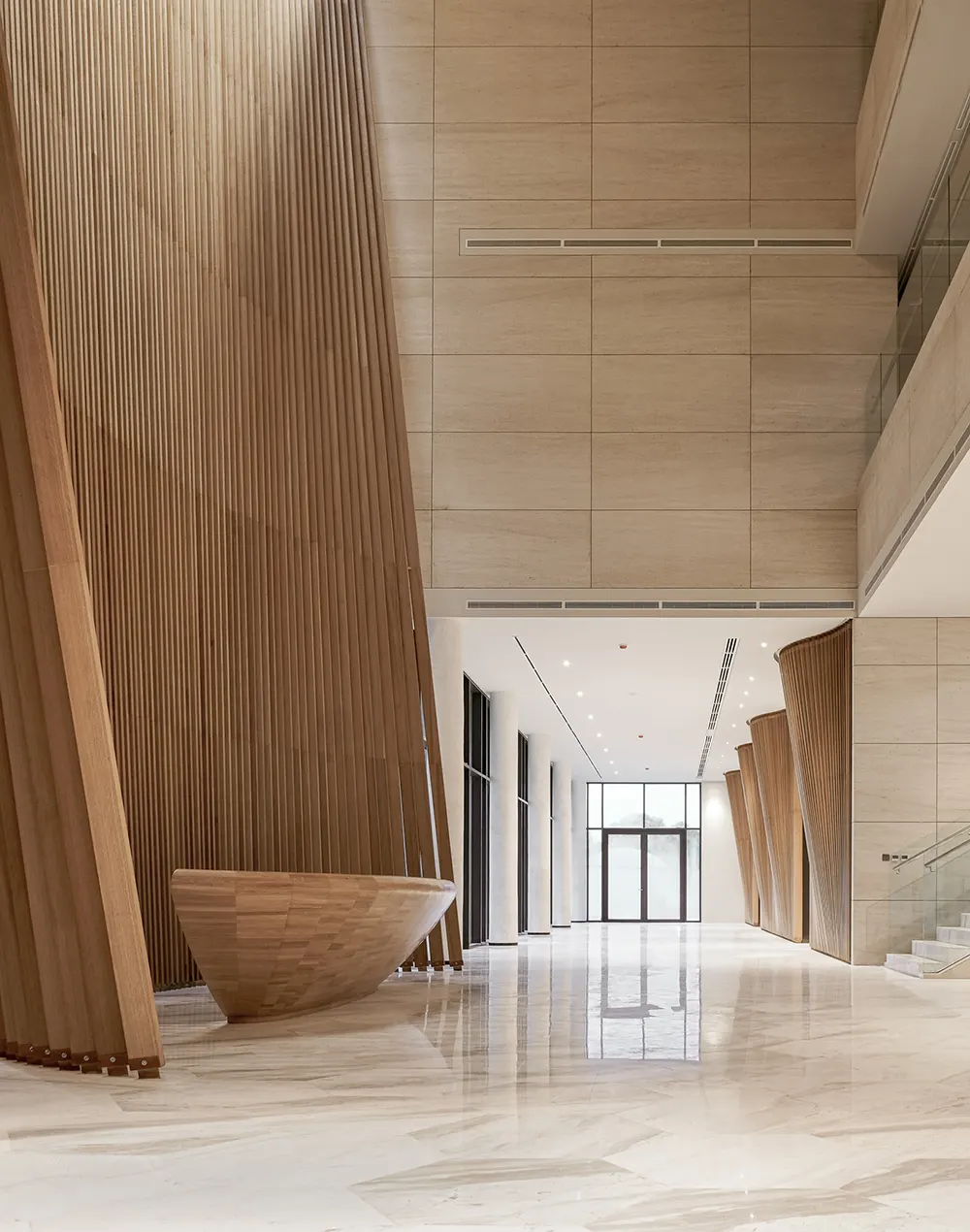
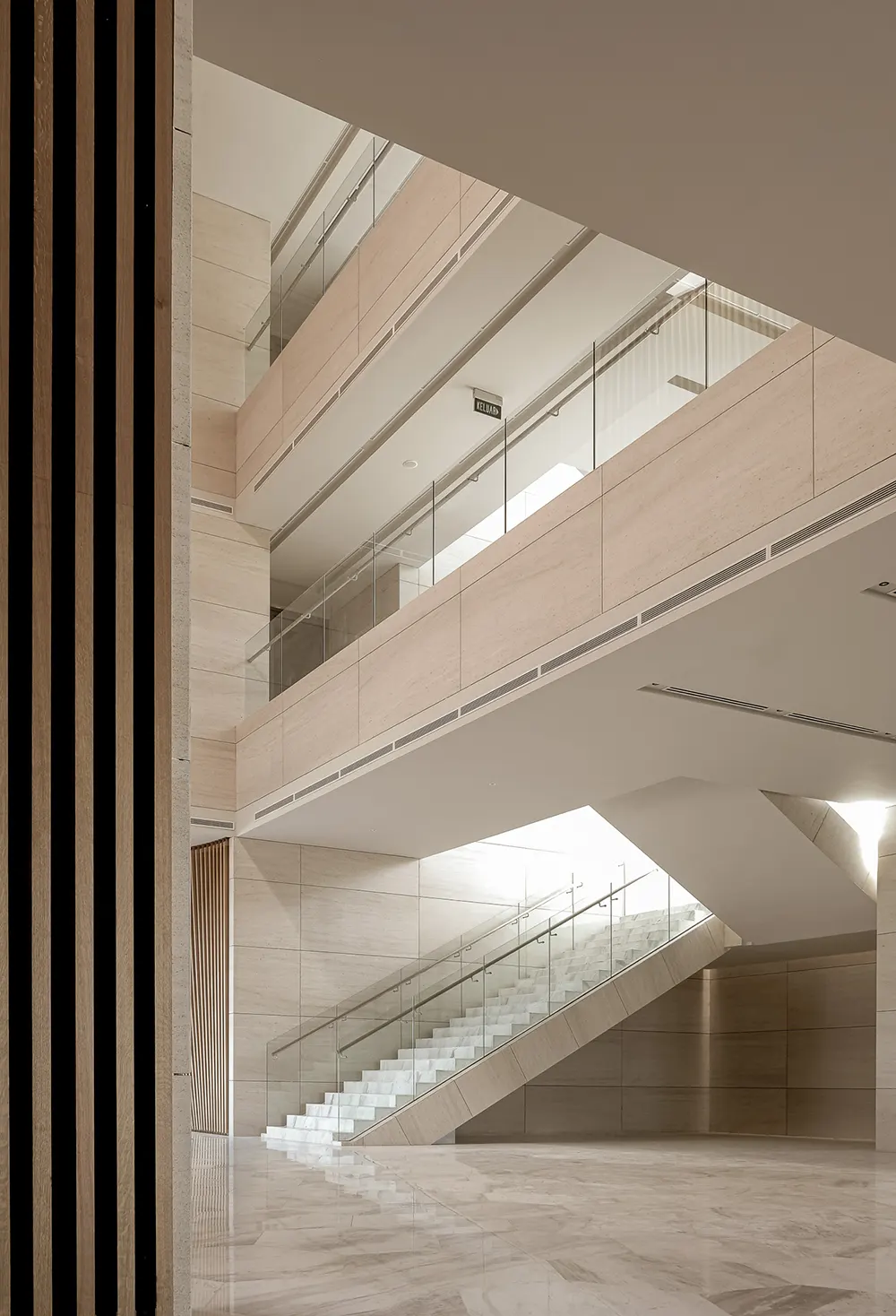
Reception Hall: Space for Gathering and Ceremony
At the center of the building sits the Reception Hall, designed to support public functions and diplomatic gatherings. The ceiling features a sculpted surface made of carved polymer panels arranged in a flowing configuration. Each element introduces texture, while the repetition of forms ensures consistency across the large surface. Integrated lighting glows from within the recessed shapes, creating a soft atmosphere while maintaining clarity throughout the room. The acoustic properties of the ceiling design allow the space to support conversation and formal presentations without echoes or interruptions.
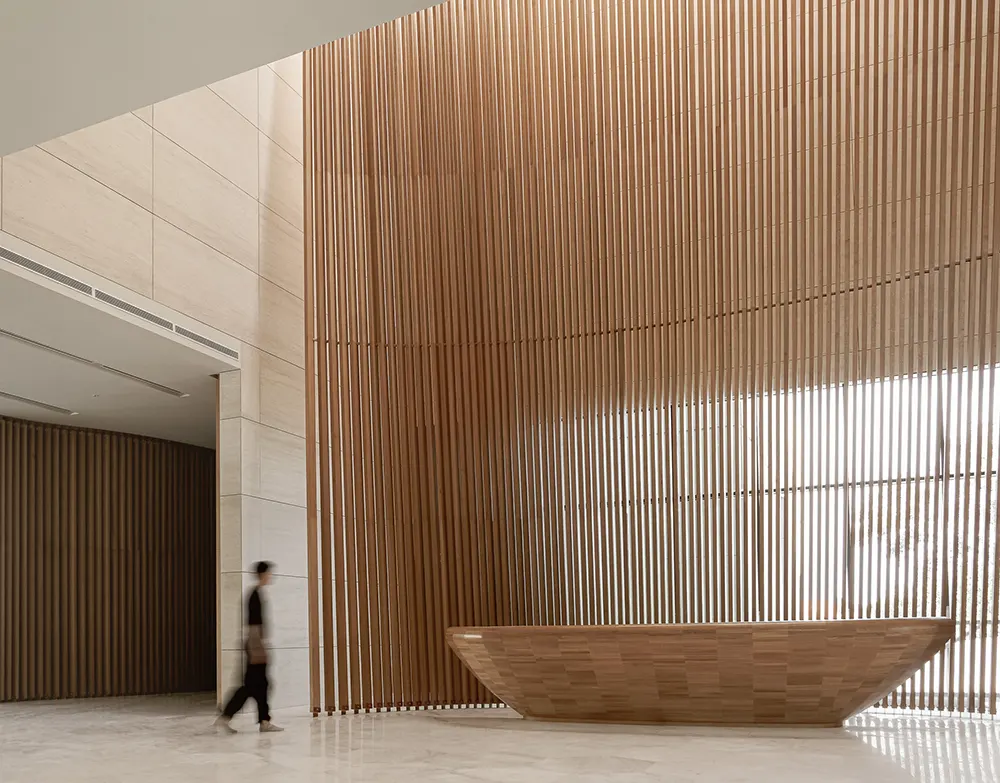
Circulation and Wayfinding: Guiding Through Form
Beyond the main public areas, Architectkidd introduced subtle spatial cues to shape movement. In the gallery and adjoining hallways, rippled wood walls stretch across long corridors, providing visual continuity and helping visitors intuitively navigate toward the atrium and central staircase. These textured walls offer a sense of progression and contrast against the building’s orthogonal layout.

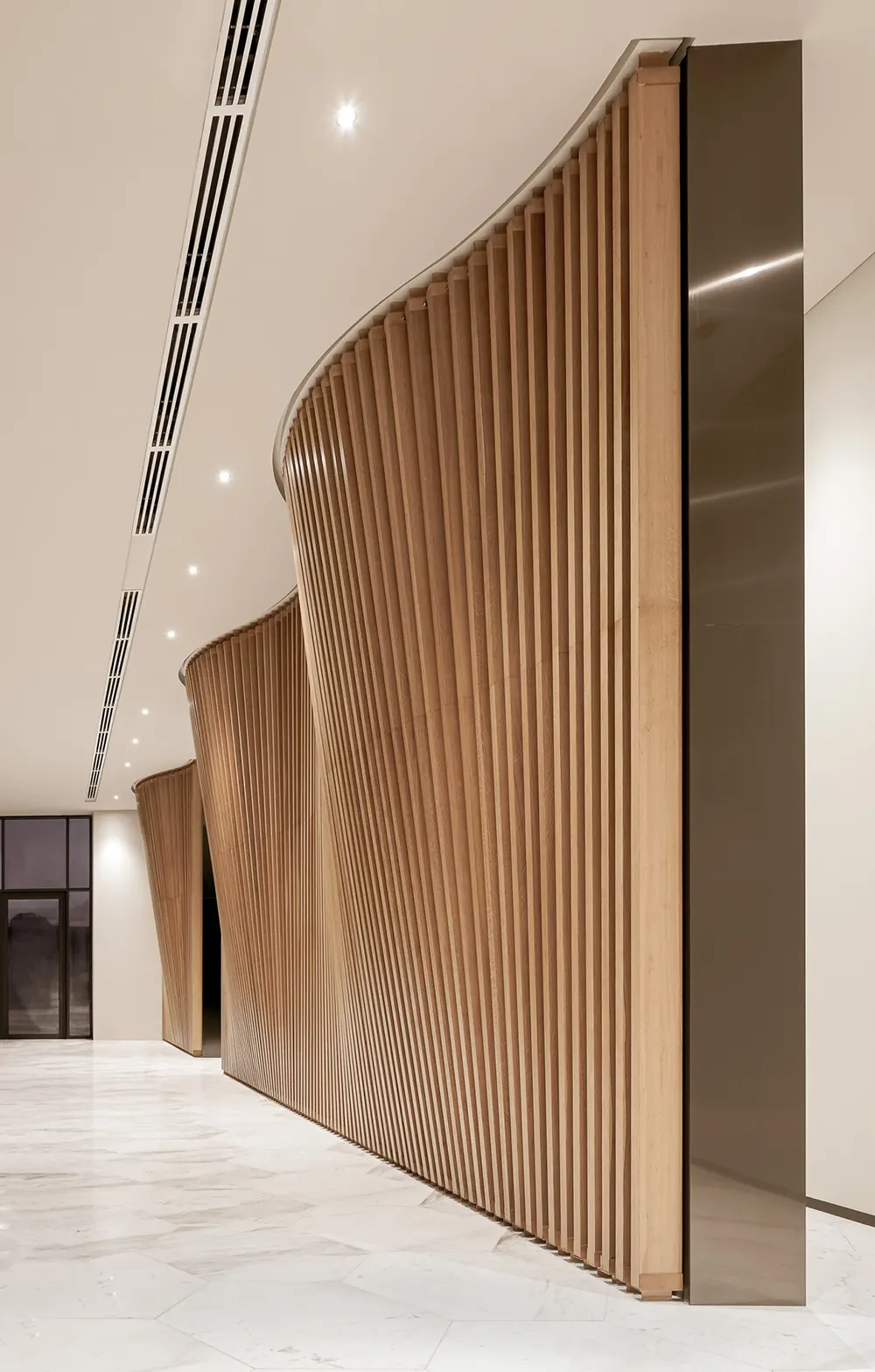
Materials: Balancing Performance with Sensory Qualities
Architectkidd selected natural materials and textured finishes to create an environment that feels stable, efficient, and welcoming. Marble stone flooring and patterned wall panels establish tactile variation while maintaining visual harmony. Wood and stone surfaces support durability and ease of maintenance while also softening the spatial experience.
Discover More Impressive Projects From Asia
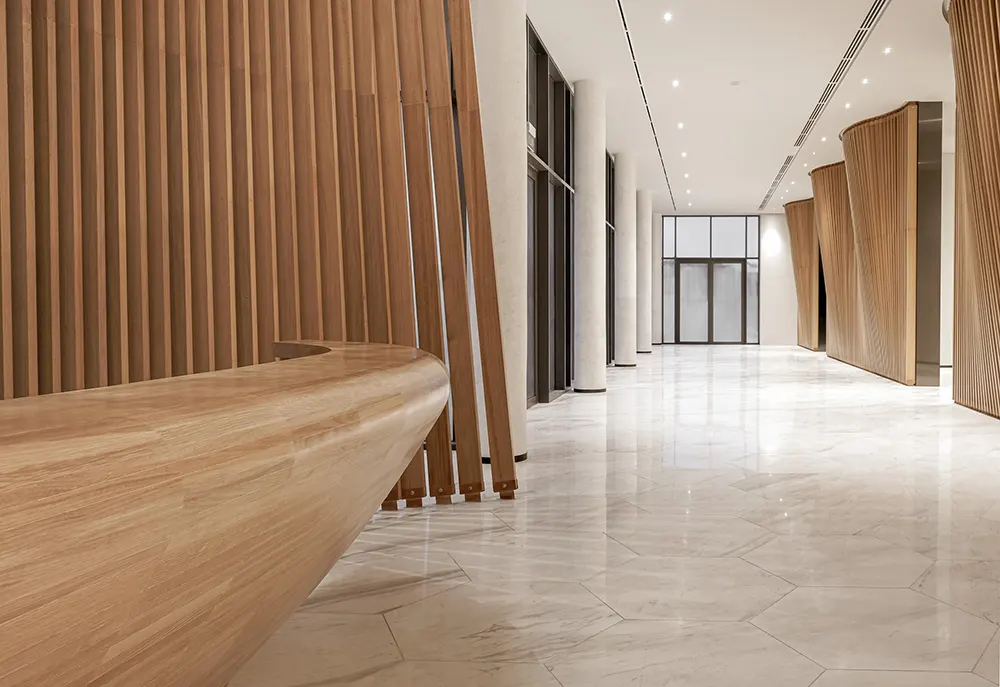
Sightlines and Natural Light: Visual Connectivity
Clear sightlines throughout the embassy improve the feeling of continuity between rooms. Staff benefit from extended access to natural daylight, reducing the need for artificial lighting during the workday. This architectural transparency supports both energy efficiency and psychological well-being.
