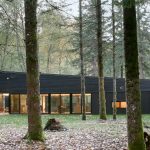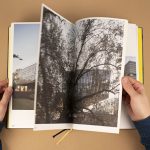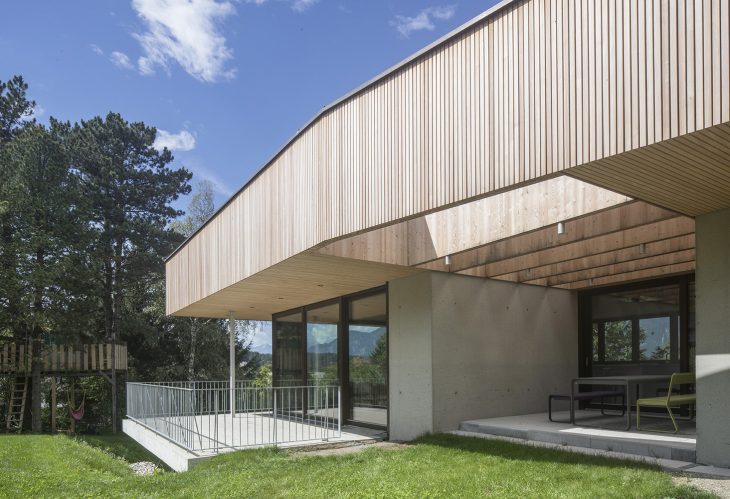
ao-architekten designed this stunning 272 m2 two storey private residence located in Mutters, Austria, in 2016. The ground floor houses for the four children. Each of the children’s rooms has direct access to the garden. The main living area and the parents’ bedroom with an en suite bathroom and dressing room are housed on the top floor. Take a look at the complete story after the jump.
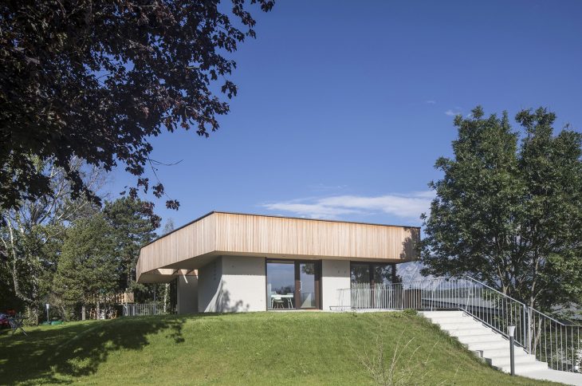
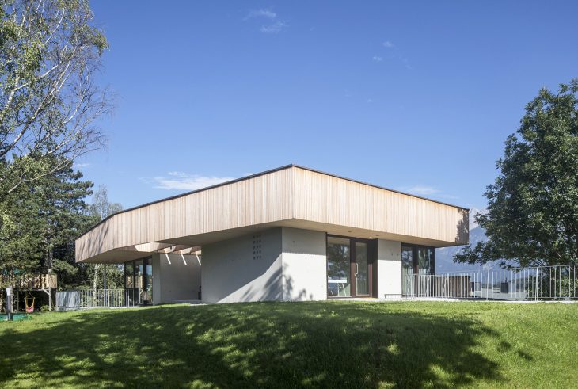
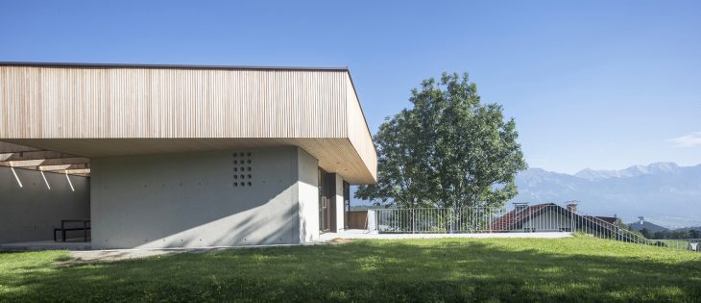
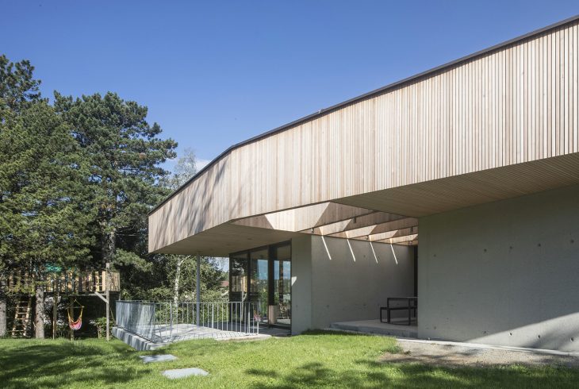
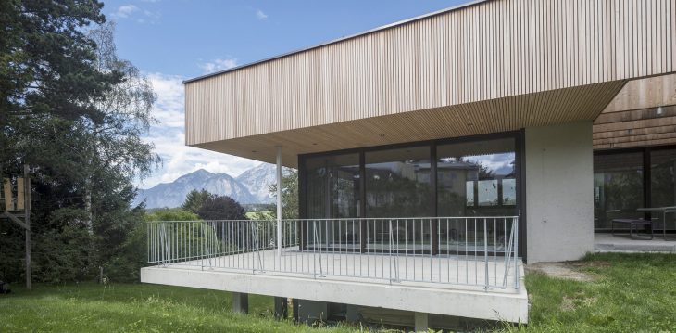
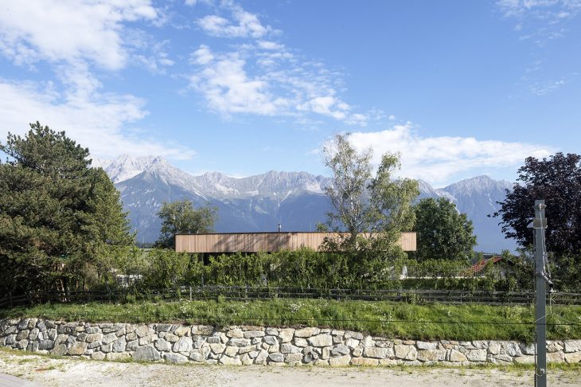
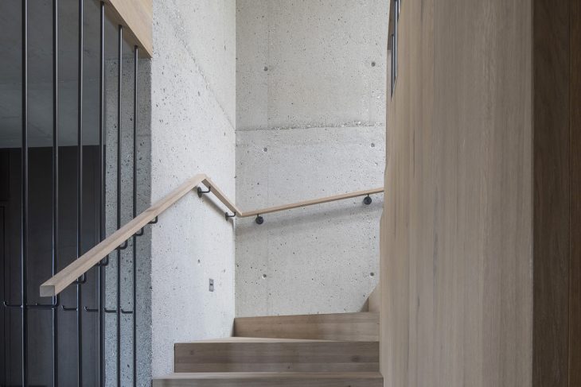
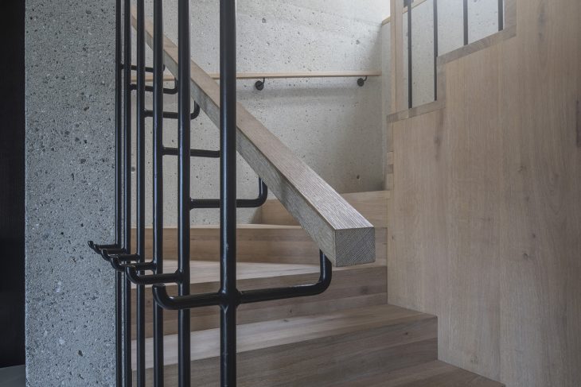
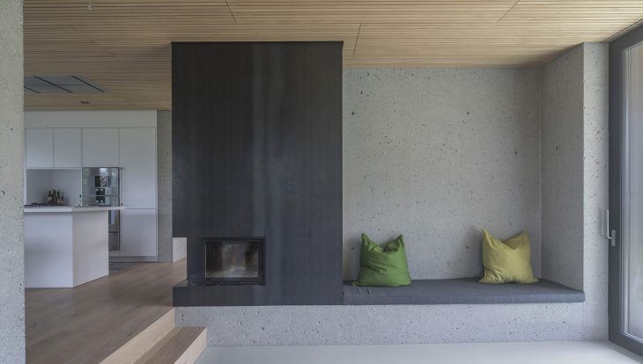
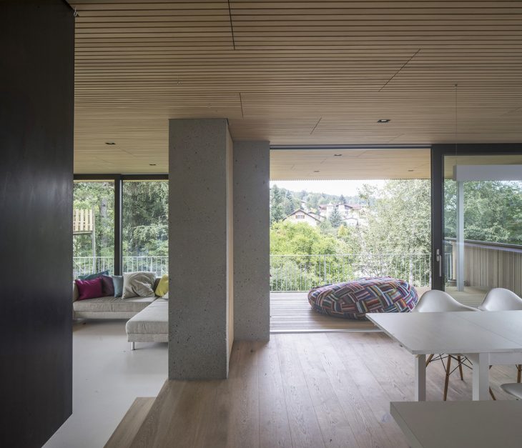
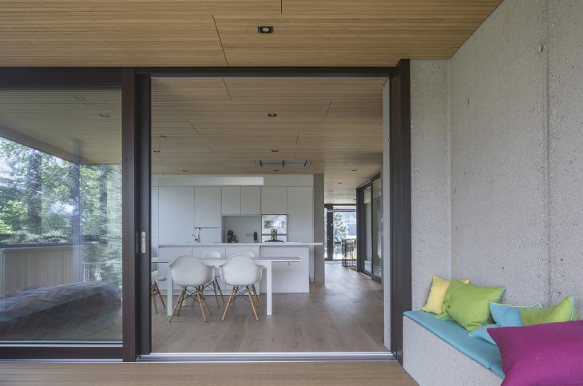
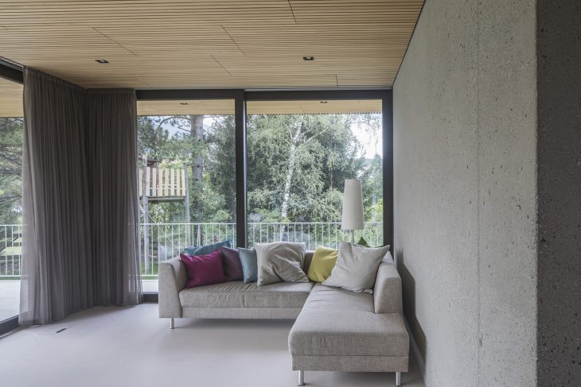
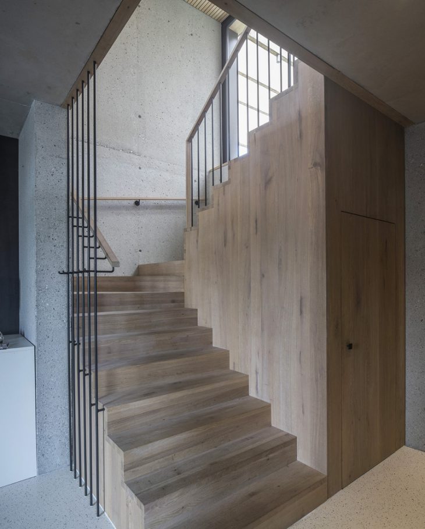
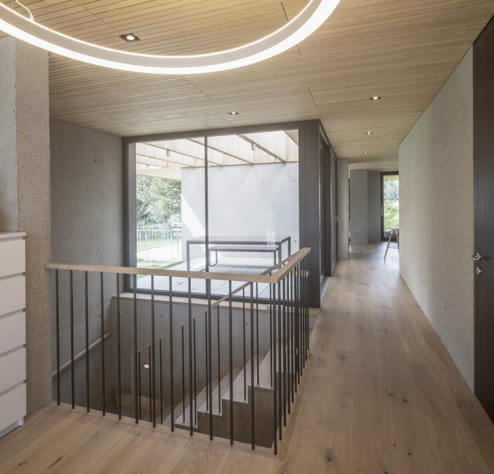
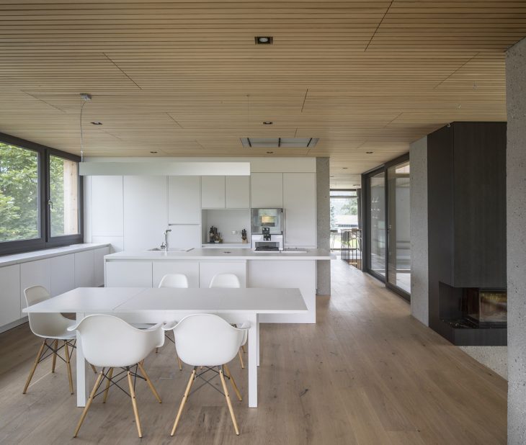
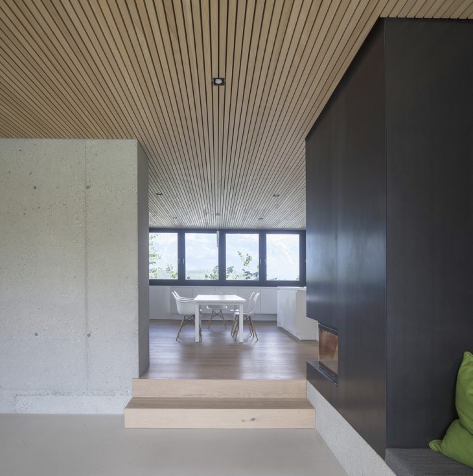
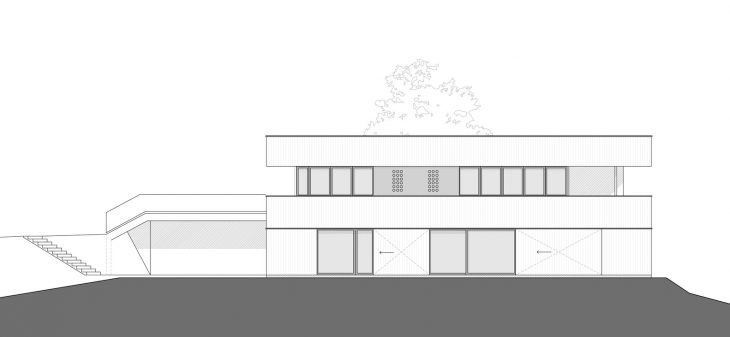
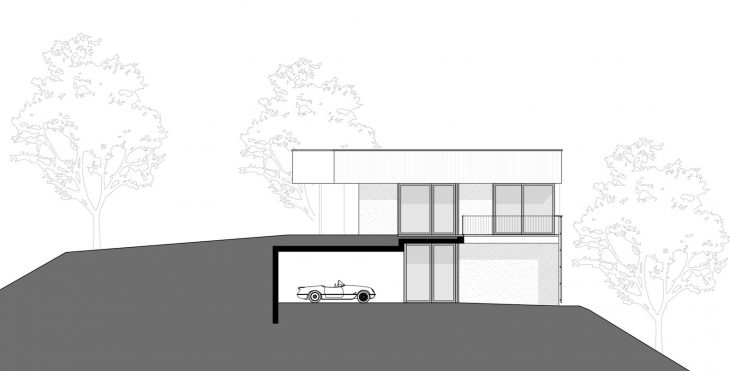
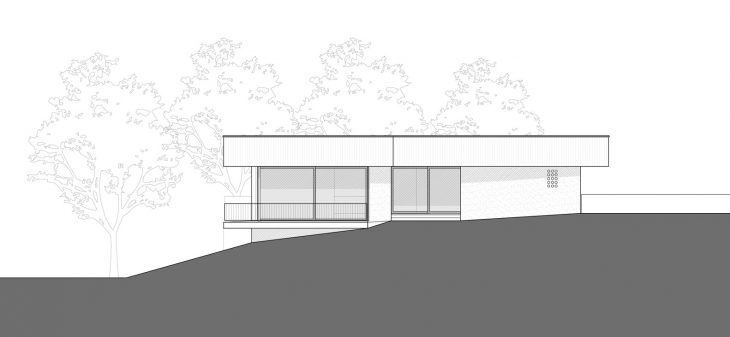
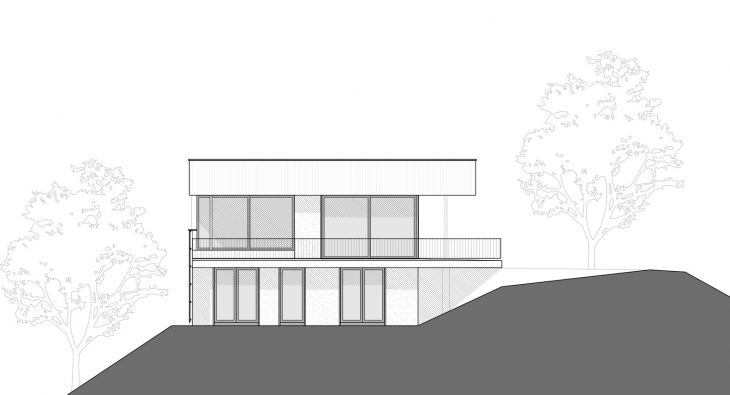
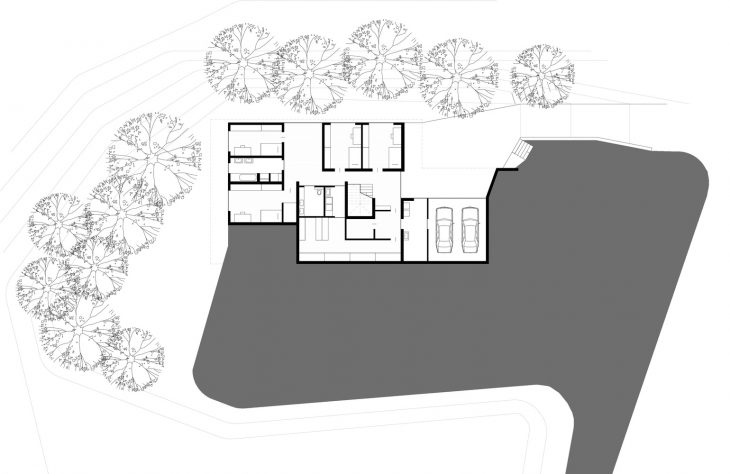
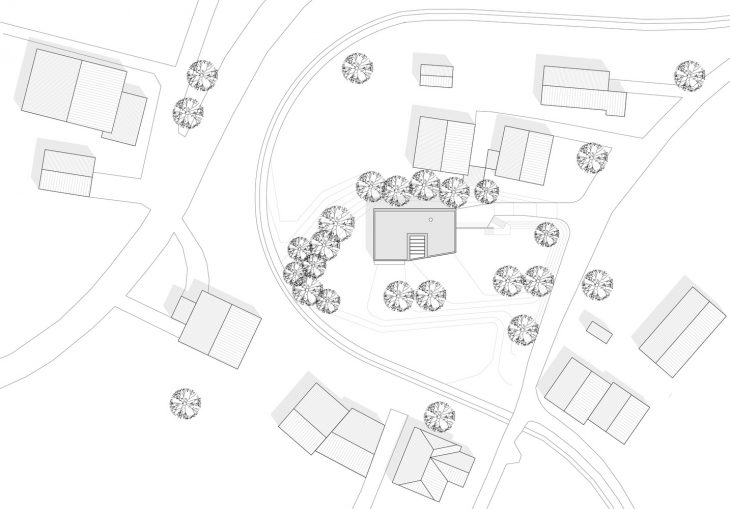
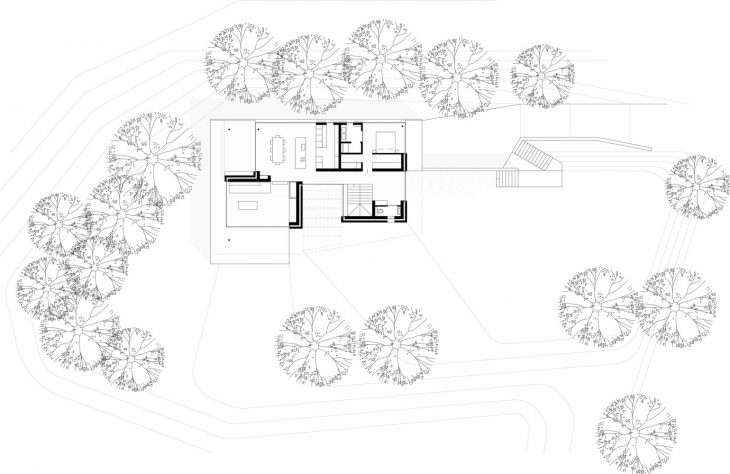
From the architects: Haus Welser is located on a tree-lined hill in the heart of Mutters – a small town perched high above Innsbruck (Tirol, Austria). The site’s special location offers a clear view over the neighbouring properties to the “Nordkette”, or northern chain of mountains in the Karwendel Range. The vast Wipptal Valley opens up to the south, towards the Brenner Pass, allowing extensive sunshine all day.
The exposed location required a deliberate and conservative positioning of the building structure. To achieve this, the house is embedded in the existing terrain like a natural feature, with a pleasing, barely perceptible, appearance.
Access to the entrance area, which unites the ground floor with the top floor, is provided via the forecourt to the east, with an adjacent underground garage. The ground floor, which disappears almost completely in the slope, is reserved for the four children. Each of the children’s rooms has direct access to the garden.
All functions of the living area (living, dining, cooking and working), and the parents’ bedroom, with an en suite bathroom and dressing room, are housed on the top floor. The floor plan of the top floor is dominated by freestanding walls, loosely zoned functional areas, a central atrium and an expansive, south-west-facing terrace. Seating recesses are cut out of the thick, polished concrete walls. A central wood-fired furnace made of blackened steel, which blends harmoniously into one of the seating recesses, provides pleasant heat in the colder months. The protrusions and recesses in the building’s structure provide shelter from the wind and shade. The surrounding greenery of garden serves as an extension to the interior and forms a natural screen to protect the residents’ privacy.
RELATED: FIND MORE IMPRESSIVE PROJECTS FROM AUSTRIA
The outward appearance of the house is dominated by the sharp-edged roof made of silver fir, which rests fully on the free-standing polished concrete walls. The window reveals are made of dark brown varnished wood. The fascia and window ledges were bordered in sheet copper. In accordance with the design concept, the materials used for the exterior are also found in the interior – polished concrete walls, a silver fir soffit, and floors and interior doors made of oak for a balance of materials.
Photography by Günter Richard Wett
Find more projects by ao-architekten


